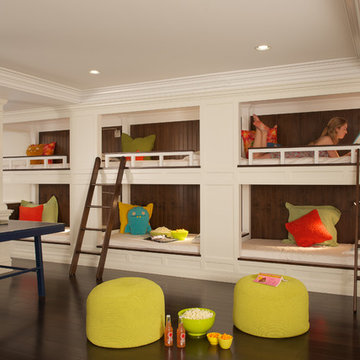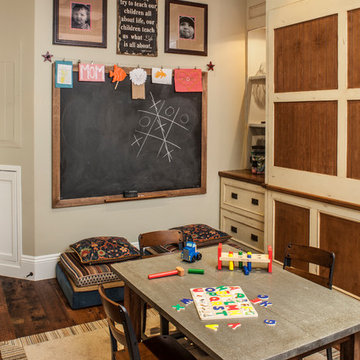Camerette per Bambini marroni con pareti beige - Foto e idee per arredare
Filtra anche per:
Budget
Ordina per:Popolari oggi
61 - 80 di 1.993 foto
1 di 3
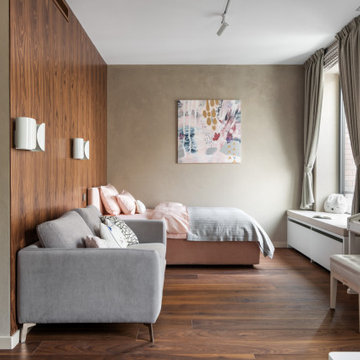
Детская комната для девочки 7 лет, сделана на вырост
Immagine di una grande cameretta per bambini da 4 a 10 anni minimal con pareti beige, pavimento in legno massello medio e pavimento marrone
Immagine di una grande cameretta per bambini da 4 a 10 anni minimal con pareti beige, pavimento in legno massello medio e pavimento marrone
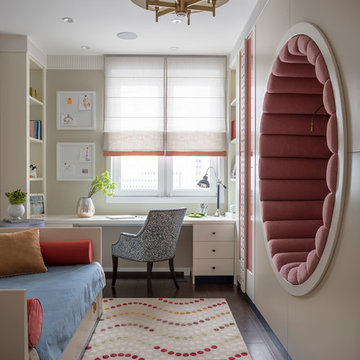
Дизайнер - Татьяна Никитина. Стилист - Мария Мироненко. Фотограф - Евгений Кулибаба.
Immagine di una cameretta per bambini da 4 a 10 anni classica di medie dimensioni con pareti beige e parquet scuro
Immagine di una cameretta per bambini da 4 a 10 anni classica di medie dimensioni con pareti beige e parquet scuro
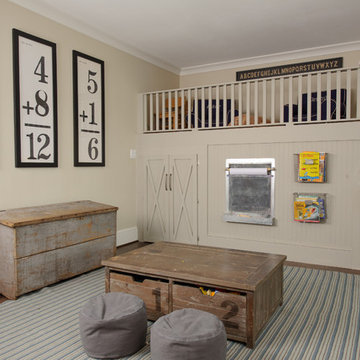
Esempio di una cameretta per bambini tradizionale con pareti beige e pavimento in legno massello medio
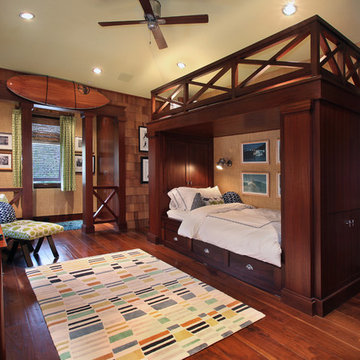
Jeri Koegel Photographer
Foto di una cameretta per bambini tropicale con pareti beige, parquet scuro e pavimento marrone
Foto di una cameretta per bambini tropicale con pareti beige, parquet scuro e pavimento marrone
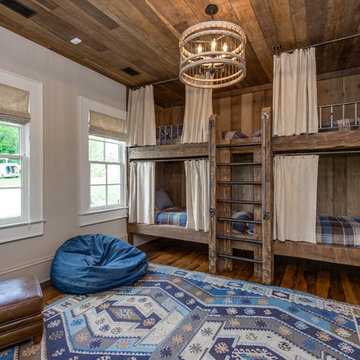
Immagine di una cameretta per bambini country con pareti beige, pavimento in legno massello medio e pavimento marrone
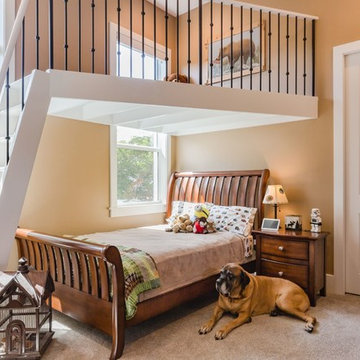
Idee per una cameretta per bambini da 4 a 10 anni classica con pareti beige, moquette e pavimento grigio
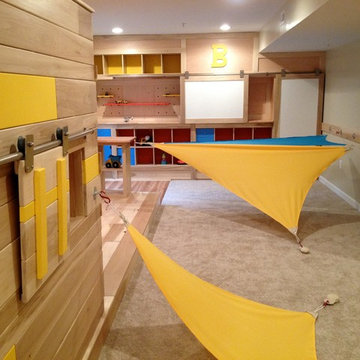
THEME The overall theme for this
space is a functional, family friendly
escape where time spent together
or alone is comfortable and exciting.
The integration of the work space,
clubhouse and family entertainment
area creates an environment that
brings the whole family together in
projects, recreation and relaxation.
Each element works harmoniously
together blending the creative and
functional into the perfect family
escape.
FOCUS The two-story clubhouse is
the focal point of the large space and
physically separates but blends the two
distinct rooms. The clubhouse has an
upper level loft overlooking the main
room and a lower enclosed space with
windows looking out into the playroom
and work room. There was a financial
focus for this creative space and the
use of many Ikea products helped to
keep the fabrication and build costs
within budget.
STORAGE Storage is abundant for this
family on the walls, in the cabinets and
even in the floor. The massive built in
cabinets are home to the television
and gaming consoles and the custom
designed peg walls create additional
shelving that can be continually
transformed to accommodate new or
shifting passions. The raised floor is
the base for the clubhouse and fort
but when pulled up, the flush mounted
floor pieces reveal large open storage
perfect for toys to be brushed into
hiding.
GROWTH The entire space is designed
to be fun and you never outgrow
fun. The clubhouse and loft will be a
focus for these boys for years and the
media area will draw the family to
this space whether they are watching
their favorite animated movie or
newest adventure series. The adjoining
workroom provides the perfect arts and
crafts area with moving storage table
and will be well suited for homework
and science fair projects.
SAFETY The desire to climb, jump,
run, and swing is encouraged in this
great space and the attention to detail
ensures that they will be safe. From
the strong cargo netting enclosing
the upper level of the clubhouse to
the added care taken with the lumber
to ensure a soft clean feel without
splintering and the extra wide borders
in the flush mounted floor storage, this
space is designed to provide this family
with a fun and safe space.
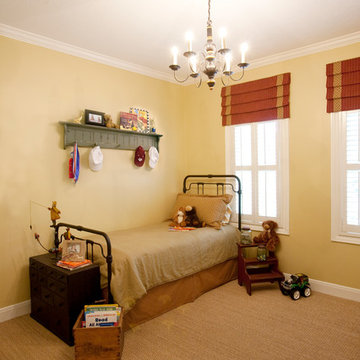
Photography: Julie Soefer
Immagine di una cameretta per bambini da 4 a 10 anni classica di medie dimensioni con pareti beige e moquette
Immagine di una cameretta per bambini da 4 a 10 anni classica di medie dimensioni con pareti beige e moquette
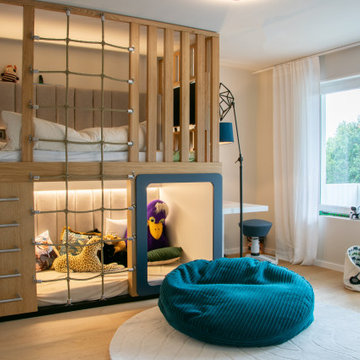
Ispirazione per una cameretta per bambini da 4 a 10 anni contemporanea di medie dimensioni con pareti beige, pavimento in legno massello medio e pavimento beige
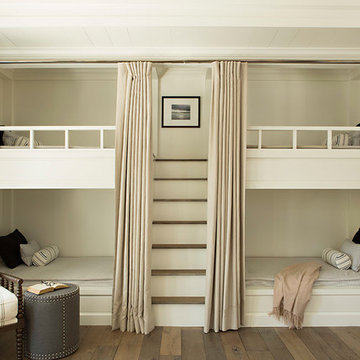
Ispirazione per una grande cameretta per bambini da 4 a 10 anni costiera con pareti beige, parquet scuro e pavimento marrone
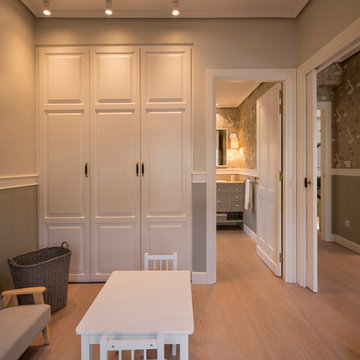
Proyecto de interiorismo, dirección y ejecución de obra: Sube Interiorismo www.subeinteriorismo.com
Fotografía Erlantz Biderbost
Esempio di una grande cameretta per bambini da 1 a 3 anni tradizionale con pareti beige, pavimento in laminato e pavimento marrone
Esempio di una grande cameretta per bambini da 1 a 3 anni tradizionale con pareti beige, pavimento in laminato e pavimento marrone
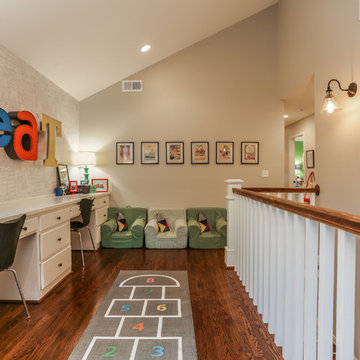
Foto di una cameretta per bambini da 4 a 10 anni classica con pareti beige e parquet scuro
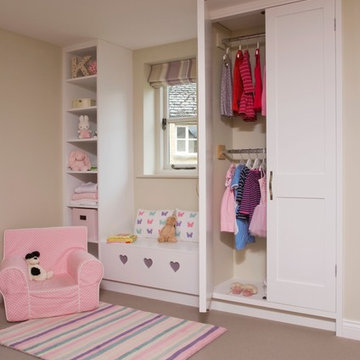
CHILDREN'S BEDROOM. This property was bought by our client who was based in London and relocating to the countryside. Parts of the property are several hundred years old and other parts had been added in the last ten years. Structural work had to be done to the kitchen and lounge entrances and walls were moved upstairs to enlarge bathroom areas and create a more lavish interior. We redecorated throughout with a neutral stylish palette. All storage was bespoke made in a country house style.
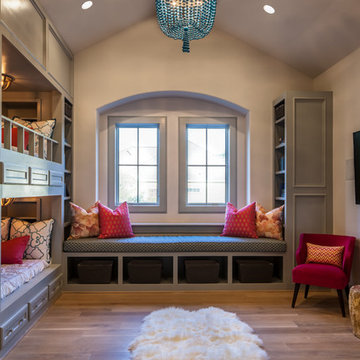
Connie Anderson Photography
Foto di una grande cameretta per bambini tradizionale con pareti beige e parquet chiaro
Foto di una grande cameretta per bambini tradizionale con pareti beige e parquet chiaro
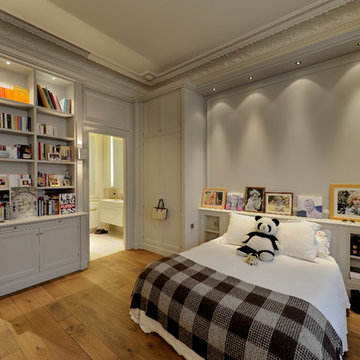
Stefan Meyer
Immagine di una grande cameretta per bambini design con pareti beige e pavimento in legno massello medio
Immagine di una grande cameretta per bambini design con pareti beige e pavimento in legno massello medio
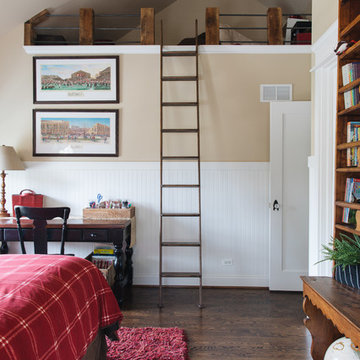
Immagine di una cameretta per bambini tradizionale con pareti beige, parquet scuro e pavimento marrone
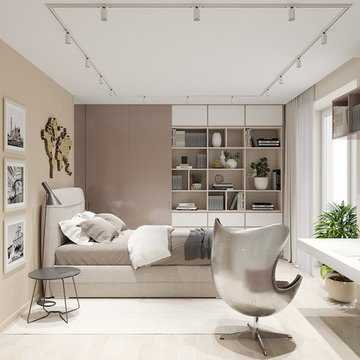
LINEIKA Design Bureau | Интерьер детской комнаты для подростка в бежевой цветовой гамме.
Idee per una cameretta per bambini contemporanea di medie dimensioni con pareti beige, pavimento in legno massello medio, pavimento beige e soffitto ribassato
Idee per una cameretta per bambini contemporanea di medie dimensioni con pareti beige, pavimento in legno massello medio, pavimento beige e soffitto ribassato
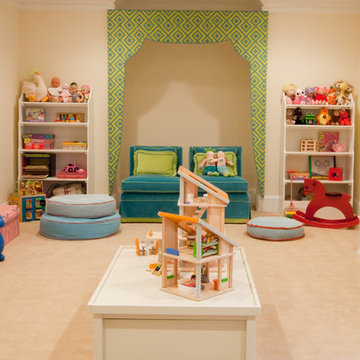
Idee per una cameretta per bambini da 1 a 3 anni bohémian con moquette e pareti beige
Camerette per Bambini marroni con pareti beige - Foto e idee per arredare
4
