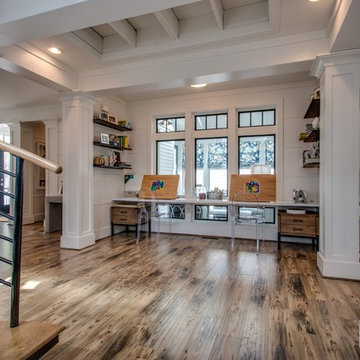Camerette per Bambini grigie - Foto e idee per arredare
Filtra anche per:
Budget
Ordina per:Popolari oggi
21 - 40 di 891 foto
1 di 3
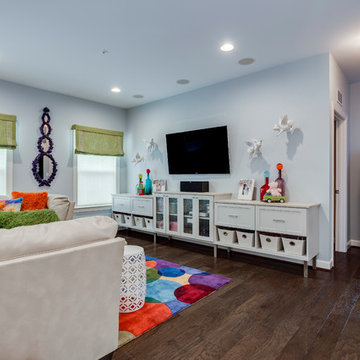
Ispirazione per una grande cameretta per bambini da 4 a 10 anni minimal con pareti blu, parquet scuro e pavimento marrone
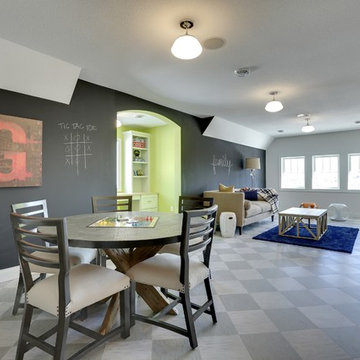
Upstairs playroom for kids has a low maintenance and durable checkerboard tile floor. Creative chalkboard wall and bright green homework alcove.
Photography by Spacecrafting
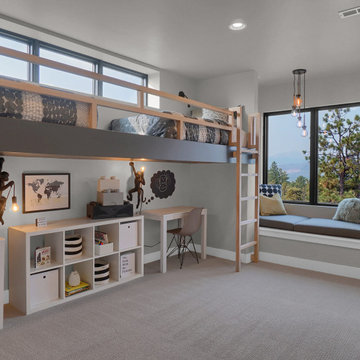
About This Project: Modern design mixed with traditional mountain home touches and beautiful high-end finishes are just a small part of what you will love about this home. The design team has curated luxury finishes and quality furnishings for this home that compliment the architecture and provide the homeowners with on-trend, comfortable, lasting style.
Wide, plank-wood flooring throughout sets the tone for this home dressed with beautiful custom cabinetry and built-ins. There are modern and unique lighting fixtures and a gourmet kitchen with an impressive steel hood. Luxurious fabrics, varying shades of wood, steel and stone are expertly used throughout the home, and the ultimate result is a retreat from the world that the family will enjoy for many years to come.
Waterstone City Homes is a member of the Certified Luxury Builders Network.
Certified Luxury Builders is a network of leading custom home builders and luxury home and condo remodelers who create 5-Star experiences for luxury home and condo owners from New York to Los Angeles and Boston to Naples.
As a Certified Luxury Builder, Waterstone City Homes is proud to feature photos of select projects from our members around the country to inspire you with design ideas. Please feel free to contact the specific Certified Luxury Builder with any questions or inquiries you may have about their projects. Please visit www.CLBNetwork.com for a directory of CLB members featured on Houzz and their contact information.
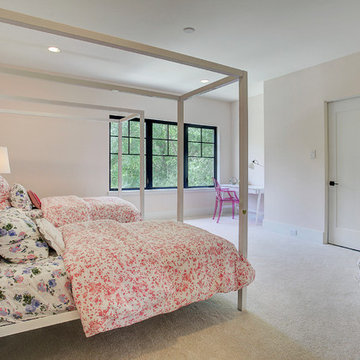
Foto di una cameretta per bambini da 4 a 10 anni tradizionale di medie dimensioni con pareti rosa, moquette e pavimento bianco
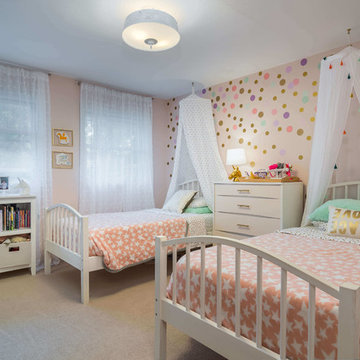
Foto di una cameretta per bambini da 4 a 10 anni chic di medie dimensioni con pareti rosa e moquette
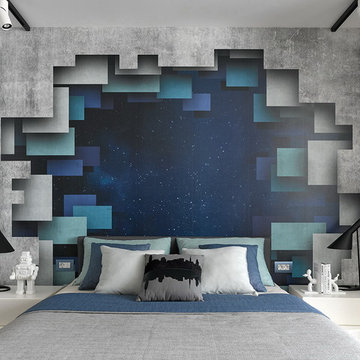
Designer: Ivan Pozdnyakov
Foto: Sergey Ananiev
Esempio di una grande cameretta per bambini minimal con pavimento in legno massello medio e pareti multicolore
Esempio di una grande cameretta per bambini minimal con pavimento in legno massello medio e pareti multicolore
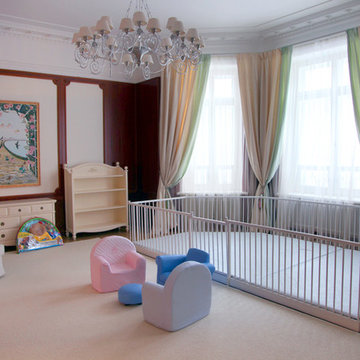
Sergey Kuzmin
Foto di una grande cameretta per bambini da 1 a 3 anni classica con parquet chiaro e pareti multicolore
Foto di una grande cameretta per bambini da 1 a 3 anni classica con parquet chiaro e pareti multicolore

In the middle of the bunkbeds sits a stage/play area with a cozy nook underneath.
---
Project by Wiles Design Group. Their Cedar Rapids-based design studio serves the entire Midwest, including Iowa City, Dubuque, Davenport, and Waterloo, as well as North Missouri and St. Louis.
For more about Wiles Design Group, see here: https://wilesdesigngroup.com/
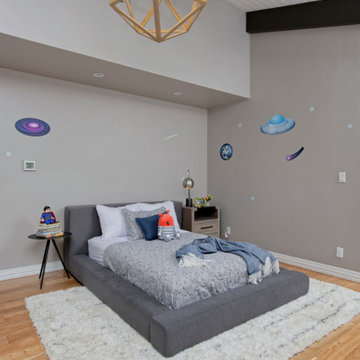
This home features a farmhouse aesthetic with contemporary touches like metal accents and colorful art. Designed by our Denver studio.
---
Project designed by Denver, Colorado interior designer Margarita Bravo. She serves Denver as well as surrounding areas such as Cherry Hills Village, Englewood, Greenwood Village, and Bow Mar.
For more about MARGARITA BRAVO, click here: https://www.margaritabravo.com/
To learn more about this project, click here:
https://www.margaritabravo.com/portfolio/contemporary-farmhouse-denver/
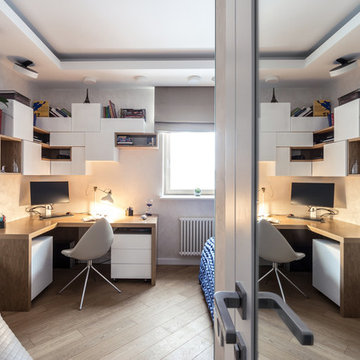
В минимальном пространстве 20 кв.м. организованы спальня, собственная ванная комната и гардеробная. Всё это спроектировано для девушки подростка. Для удобства в комнате убран острый угол и спрятан за зеркалом. В ход в гардеробную так же оформлен зеркалами, что визуально увеличивает пространство спальни.В потолок выведены аудио-колонки, а по всей его центральной части расположился натяжной потолок с огромным множеством мельчайших светодиодов. В темно время суток создается впечатление звездного неба над головой, что в свою очередь стирает пространство потолка, делая его безграничным. Звездное небо можно включать и выключать по желанию. В межкомнатных дверях так же использованы зеркала, чтобы молодая хозяйка спальни всегда могла любоваться своим отражением. Рабочий стол и полки выполнены на заказ по индивидуальным чертежам (автор: Екатерина Матвеева). Римские шторы на электроприводе. В спальню выведена скрытая бесшумная система вентиляции, которая работает по всей квартире, фильтруя воздух и поддерживая его заданную температуру. Напольное покрытие выполнено из натурального дерева, а рабочее пространство из натурального шпона. В ванной комнате унитаз и биде подвесные, что дало возможность организовать дополнительную полочку. А над ней повесить шкаф без ущерба пространству. Ванная находится так же у небольшой инсталляции с полочкой, в которой спрятаны коммуникации. Чтобы увеличить минимальное пространство ванной комнаты, а это всего 2,8 кв.м., активно используются зеркала, а фаска предает зеркалам особую геометрию и шарм. Над умывальником спрятана подсветка, прикрытая дополнительным зеркалом. Это сделано для того, чтобы не загромождать малое пространство лишними деталями, оставляя акцент только на главном, на умывальнике и ванной. Пол и одна стена выполнены из мозаики глубокого синего цвета, чтобы предать пространству ванной контраст и визуально ее расширить. Овальная ванна особо выделяется на фоне лазурной мозаики. Доступ к коммуникациям производится из соседней гардеробной. Автор: Екатерина Матвеева
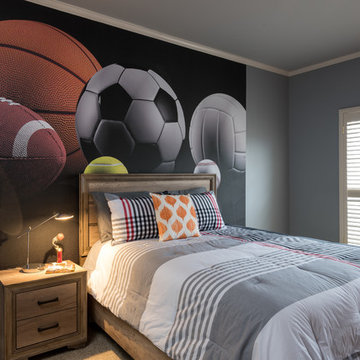
This boy’s room is fun and reflects his personality of sports. We used a custom sports mural for the accent wall behind the low profile bed. We used gray, red, orange, and black in the room with bedding, walls colors, wall décor and accessories. Furniture was kept to a minimum.
Michael Hunter Photography

Northern Michigan summers are best spent on the water. The family can now soak up the best time of the year in their wholly remodeled home on the shore of Lake Charlevoix.
This beachfront infinity retreat offers unobstructed waterfront views from the living room thanks to a luxurious nano door. The wall of glass panes opens end to end to expose the glistening lake and an entrance to the porch. There, you are greeted by a stunning infinity edge pool, an outdoor kitchen, and award-winning landscaping completed by Drost Landscape.
Inside, the home showcases Birchwood craftsmanship throughout. Our family of skilled carpenters built custom tongue and groove siding to adorn the walls. The one of a kind details don’t stop there. The basement displays a nine-foot fireplace designed and built specifically for the home to keep the family warm on chilly Northern Michigan evenings. They can curl up in front of the fire with a warm beverage from their wet bar. The bar features a jaw-dropping blue and tan marble countertop and backsplash. / Photo credit: Phoenix Photographic
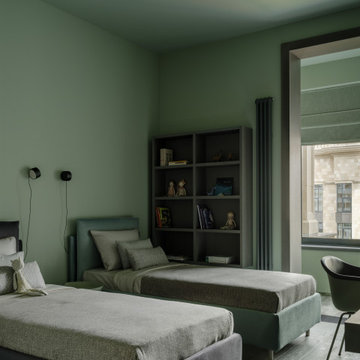
Immagine di una cameretta per bambini da 4 a 10 anni minimal di medie dimensioni con pareti verdi
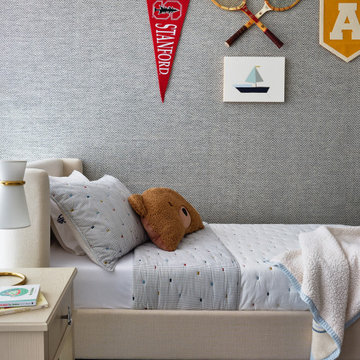
We designed this preppy nautical themed bedfroom for the sweetest young man. Our 5 year old client surely had a lot of opinions and we worked on indulging his love for pretty nautical and vintage.
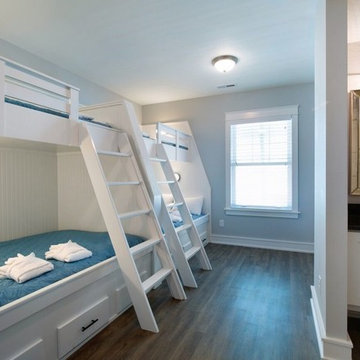
Foto di una cameretta per bambini da 4 a 10 anni costiera di medie dimensioni con pareti grigie, parquet scuro e pavimento marrone
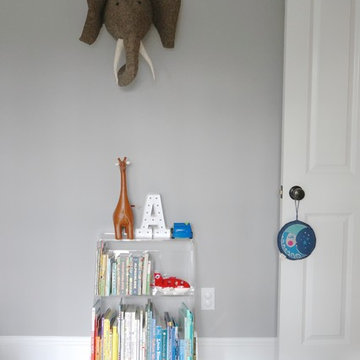
Foto di una cameretta per bambini da 4 a 10 anni minimalista di medie dimensioni con pareti grigie, parquet scuro e pavimento marrone
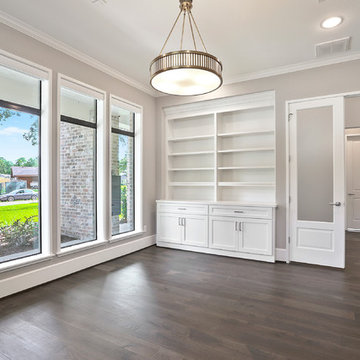
playroom with toy storage and bookshelves.
Ispirazione per una grande cameretta per bambini design con pareti grigie, parquet scuro e pavimento marrone
Ispirazione per una grande cameretta per bambini design con pareti grigie, parquet scuro e pavimento marrone
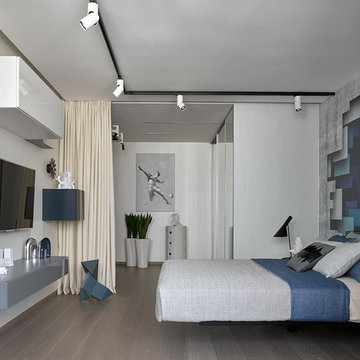
Сергей Ананьев
Idee per una grande cameretta per bambini design con pareti grigie e pavimento in legno massello medio
Idee per una grande cameretta per bambini design con pareti grigie e pavimento in legno massello medio
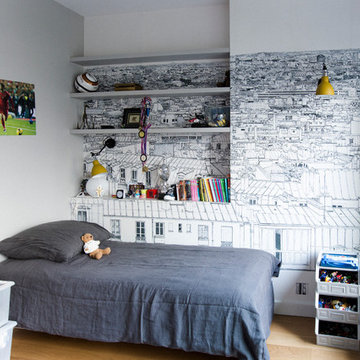
Le labo de fif
Esempio di una cameretta per bambini da 4 a 10 anni design di medie dimensioni con pareti multicolore e parquet chiaro
Esempio di una cameretta per bambini da 4 a 10 anni design di medie dimensioni con pareti multicolore e parquet chiaro
Camerette per Bambini grigie - Foto e idee per arredare
2
