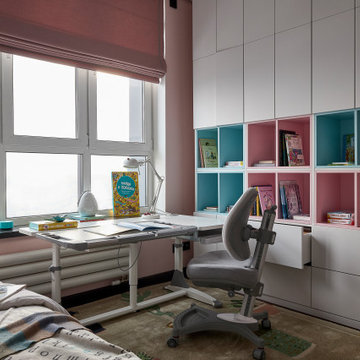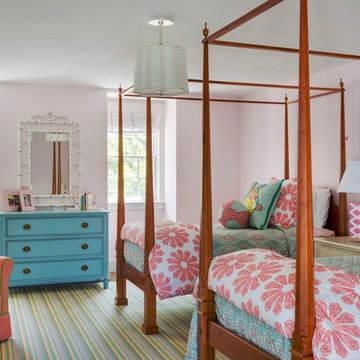Camerette per Bambini grigie con pareti rosa - Foto e idee per arredare
Filtra anche per:
Budget
Ordina per:Popolari oggi
1 - 20 di 211 foto
1 di 3
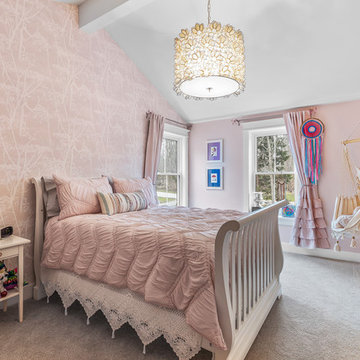
Idee per una cameretta per bambini country con pareti rosa, moquette e pavimento grigio
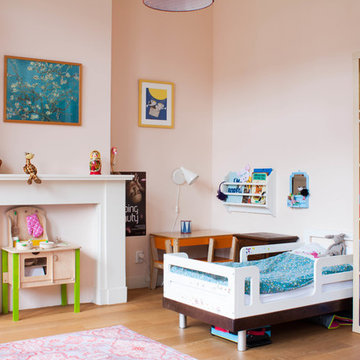
Photo: Louise de Miranda © 2014 Houzz
Ispirazione per una grande cameretta per bambini da 1 a 3 anni boho chic con pareti rosa e pavimento in legno massello medio
Ispirazione per una grande cameretta per bambini da 1 a 3 anni boho chic con pareti rosa e pavimento in legno massello medio
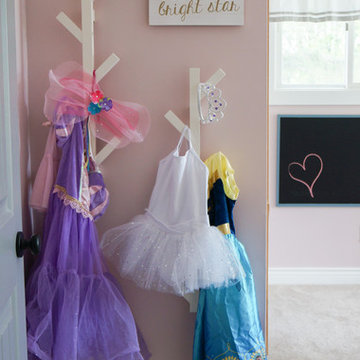
Sweet little girl's room that fits her perfectly at a young age but will transition well with her as she grows. Includes spaces for her to get cozy, be creative, and display all of her favorite treasures.
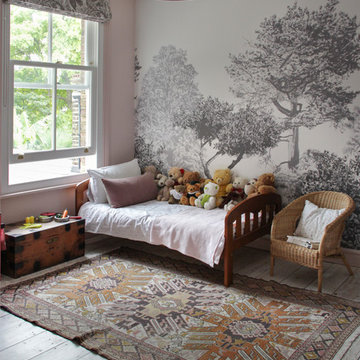
Immagine di una cameretta per bambini da 4 a 10 anni classica con pareti rosa, pavimento in legno verniciato e pavimento grigio
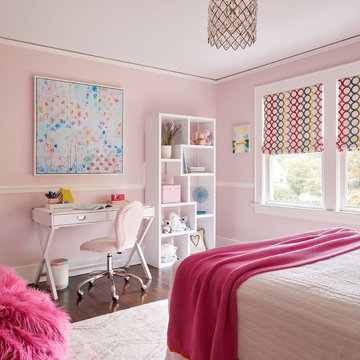
10 year old dream with lots of texture and pops of color
Ispirazione per una cameretta da bambina tradizionale con pareti rosa, parquet scuro e pavimento marrone
Ispirazione per una cameretta da bambina tradizionale con pareti rosa, parquet scuro e pavimento marrone
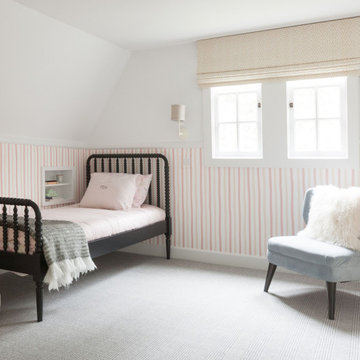
Foto di una cameretta per bambini da 4 a 10 anni classica con pareti rosa, moquette, pavimento grigio, boiserie e carta da parati
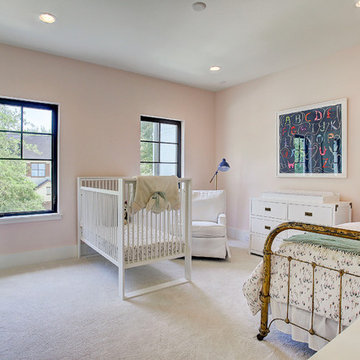
Idee per una cameretta per bambini da 1 a 3 anni classica di medie dimensioni con pareti rosa, moquette e pavimento bianco
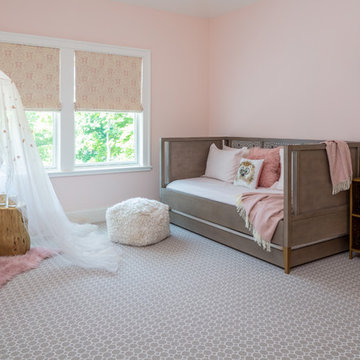
Idee per una cameretta per bambini da 1 a 3 anni chic con pareti rosa, moquette e pavimento multicolore
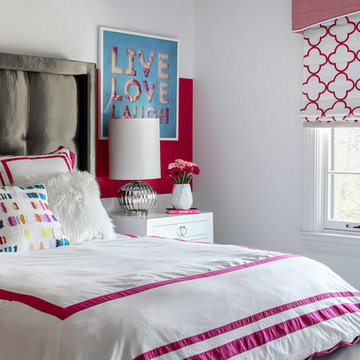
Christian Garibaldi
Idee per una cameretta per bambini chic di medie dimensioni con pareti rosa, parquet scuro e pavimento marrone
Idee per una cameretta per bambini chic di medie dimensioni con pareti rosa, parquet scuro e pavimento marrone

A little girls room with a pale pink ceiling and pale gray wainscoat
This fast pace second level addition in Lakeview has received a lot of attention in this quite neighborhood by neighbors and house visitors. Ana Borden designed the second level addition on this previous one story residence and drew from her experience completing complicated multi-million dollar institutional projects. The overall project, including designing the second level addition included tieing into the existing conditions in order to preserve the remaining exterior lot for a new pool. The Architect constructed a three dimensional model in Revit to convey to the Clients the design intent while adhering to all required building codes. The challenge also included providing roof slopes within the allowable existing chimney distances, stair clearances, desired room sizes and working with the structural engineer to design connections and structural member sizes to fit the constraints listed above. Also, extensive coordination was required for the second addition, including supports designed by the structural engineer in conjunction with the existing pre and post tensioned slab. The Architect’s intent was also to create a seamless addition that appears to have been part of the existing residence while not impacting the remaining lot. Overall, the final construction fulfilled the Client’s goals of adding a bedroom and bathroom as well as additional storage space within their time frame and, of course, budget.
Smart Media
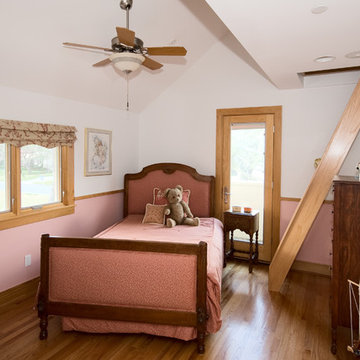
Sustainably designed project completed in 2002. Prairie style meets Scandinavian influence. Systems include: solar electric, solar hot water heater, solar pool heater, daylighting and natural ventilation. In addition a geothermal system uses the earths ground temperature to heat and cool the house. Local materials include Austin limestone and Louisiana Cypress wood.
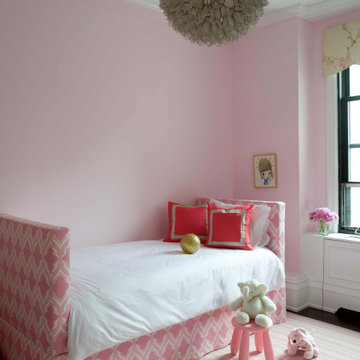
Esempio di una cameretta per bambini da 4 a 10 anni design con pareti rosa, parquet scuro e pavimento marrone
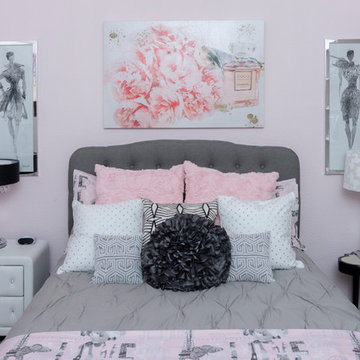
Tween bedroom, glamour,
Esempio di una piccola cameretta per bambini da 4 a 10 anni shabby-chic style con pareti rosa, moquette e pavimento grigio
Esempio di una piccola cameretta per bambini da 4 a 10 anni shabby-chic style con pareti rosa, moquette e pavimento grigio
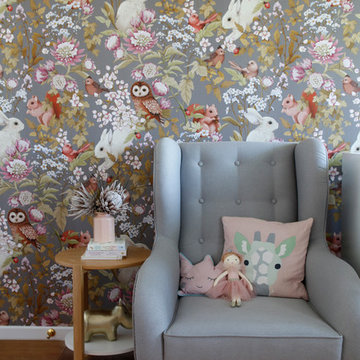
Soft pink walls and timber floors provide a gorgeous room for a little girl. A woodland themed wallpaper is a beautiful base to pull the feature colours from.
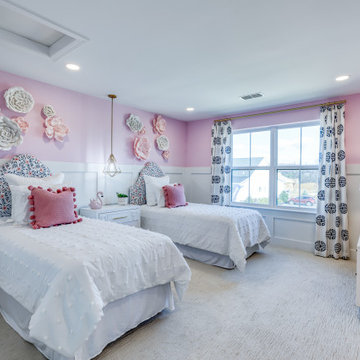
Immagine di una cameretta per bambini tradizionale con pareti rosa, moquette, pavimento beige e boiserie
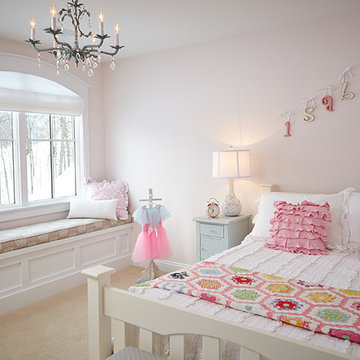
Ashley Avila
http://ashleyavila.com/
Idee per una cameretta per bambini da 4 a 10 anni tradizionale con pareti rosa e moquette
Idee per una cameretta per bambini da 4 a 10 anni tradizionale con pareti rosa e moquette
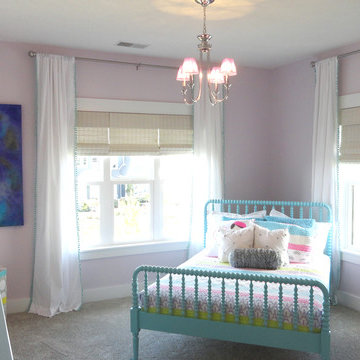
Ispirazione per una cameretta per bambini da 4 a 10 anni tradizionale di medie dimensioni con pareti rosa
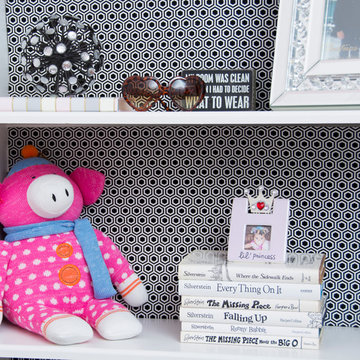
To give more life to the bookcases surrounding the bathroom door, we added a black and white geometric print to balance out the light pink in the room, giving it a bit more "grown up" feel
Camerette per Bambini grigie con pareti rosa - Foto e idee per arredare
1
