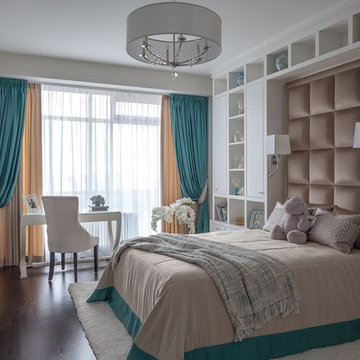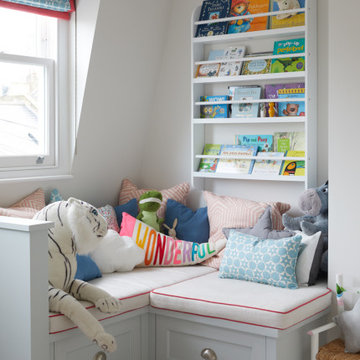Camerette per Bambini grigie con pareti bianche - Foto e idee per arredare
Filtra anche per:
Budget
Ordina per:Popolari oggi
101 - 120 di 1.340 foto
1 di 3
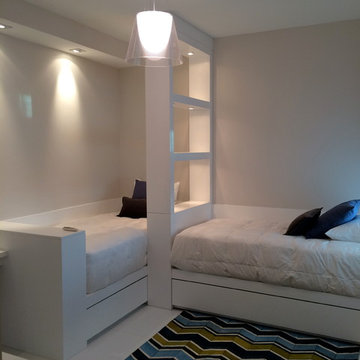
Ispirazione per una cameretta per bambini da 4 a 10 anni moderna di medie dimensioni con pareti bianche, pavimento in marmo e pavimento bianco
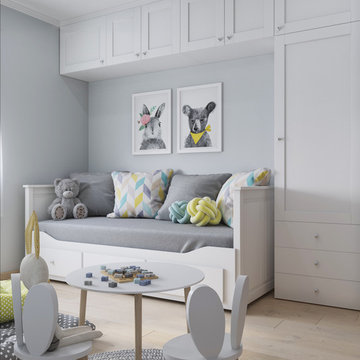
Immagine di una piccola cameretta per bambini da 1 a 3 anni scandinava con pavimento in laminato, pavimento beige e pareti bianche

Jonathan Raith Inc. - Builder
Sam Oberter - Photography
Idee per una cameretta per bambini classica di medie dimensioni con pareti bianche
Idee per una cameretta per bambini classica di medie dimensioni con pareti bianche

Girls' room featuring custom built-in bunk beds that sleep eight, striped bedding, wood accents, gray carpet, black windows, gray chairs, and shiplap walls,
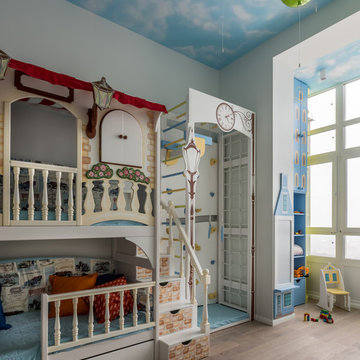
Михаил Степанов
Ispirazione per una cameretta per bambini da 4 a 10 anni contemporanea di medie dimensioni con pareti bianche, pavimento in legno massello medio e pavimento marrone
Ispirazione per una cameretta per bambini da 4 a 10 anni contemporanea di medie dimensioni con pareti bianche, pavimento in legno massello medio e pavimento marrone
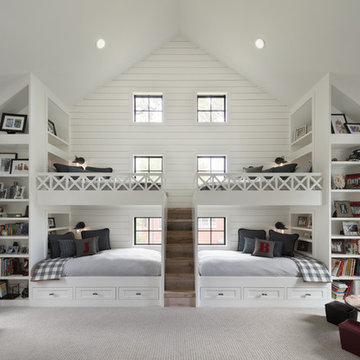
David Lauer
Foto di una cameretta da letto country con pareti bianche, moquette e pavimento beige
Foto di una cameretta da letto country con pareti bianche, moquette e pavimento beige
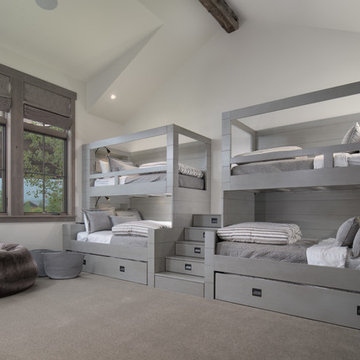
Esempio di una cameretta per bambini stile rurale con pareti bianche, moquette e pavimento grigio
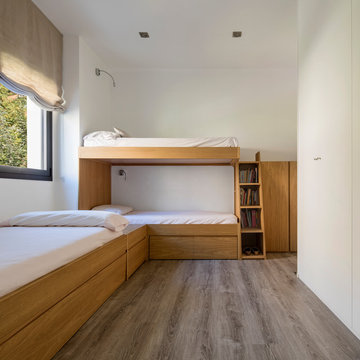
Mauricio Fuertes
www.mauriciofuertes.com
Idee per una cameretta per bambini scandinava di medie dimensioni con pareti bianche, parquet scuro e pavimento grigio
Idee per una cameretta per bambini scandinava di medie dimensioni con pareti bianche, parquet scuro e pavimento grigio
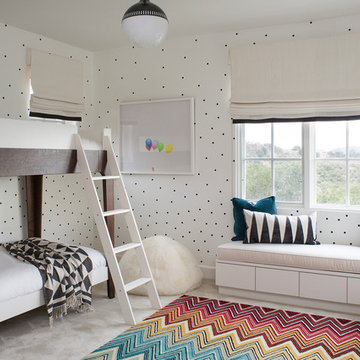
The residence received a full gut renovation to create a modern coastal retreat vacation home. This was achieved by using a neutral color pallet of sands and blues with organic accents juxtaposed with custom furniture’s clean lines and soft textures.
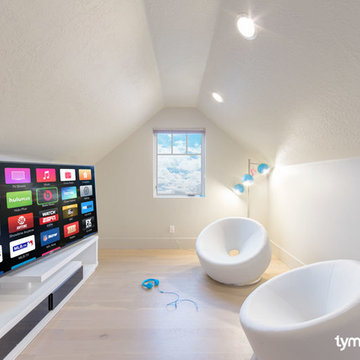
This TV nook was created with a Sony 4K Ultra HD TV, with hidden in-wall structural wiring.
Photo by: Brad Montgomery
Immagine di una cameretta per bambini minimalista con pareti bianche e parquet chiaro
Immagine di una cameretta per bambini minimalista con pareti bianche e parquet chiaro
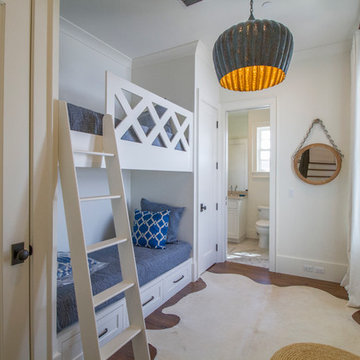
Derek Makekau
Foto di una cameretta da letto stile marinaro con pareti bianche e parquet scuro
Foto di una cameretta da letto stile marinaro con pareti bianche e parquet scuro
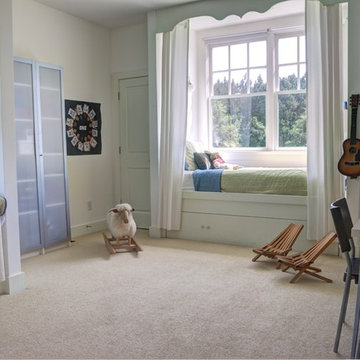
Beech Photographer © 2012 Houzz
Immagine di una cameretta per bambini country con pareti bianche
Immagine di una cameretta per bambini country con pareti bianche
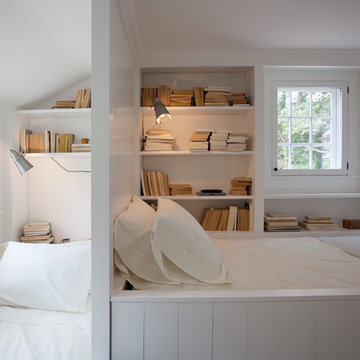
Bedroom with built-in beds and book nooks - Interior renovation
Ispirazione per una cameretta per bambini country con pareti bianche
Ispirazione per una cameretta per bambini country con pareti bianche

Emily Hagopian Photography
Esempio di una cameretta per bambini minimalista con pareti bianche, parquet chiaro e pavimento beige
Esempio di una cameretta per bambini minimalista con pareti bianche, parquet chiaro e pavimento beige
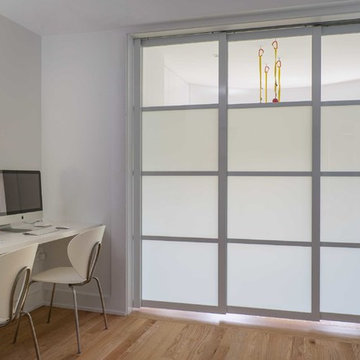
This renovated brick rowhome in Boston’s South End offers a modern aesthetic within a historic structure, creative use of space, exceptional thermal comfort, a reduced carbon footprint, and a passive stream of income.
DESIGN PRIORITIES. The goals for the project were clear - design the primary unit to accommodate the family’s modern lifestyle, rework the layout to create a desirable rental unit, improve thermal comfort and introduce a modern aesthetic. We designed the street-level entry as a shared entrance for both the primary and rental unit. The family uses it as their everyday entrance - we planned for bike storage and an open mudroom with bench and shoe storage to facilitate the change from shoes to slippers or bare feet as they enter their home. On the main level, we expanded the kitchen into the dining room to create an eat-in space with generous counter space and storage, as well as a comfortable connection to the living space. The second floor serves as master suite for the couple - a bedroom with a walk-in-closet and ensuite bathroom, and an adjacent study, with refinished original pumpkin pine floors. The upper floor, aside from a guest bedroom, is the child's domain with interconnected spaces for sleeping, work and play. In the play space, which can be separated from the work space with new translucent sliding doors, we incorporated recreational features inspired by adventurous and competitive television shows, at their son’s request.
MODERN MEETS TRADITIONAL. We left the historic front facade of the building largely unchanged - the security bars were removed from the windows and the single pane windows were replaced with higher performing historic replicas. We designed the interior and rear facade with a vision of warm modernism, weaving in the notable period features. Each element was either restored or reinterpreted to blend with the modern aesthetic. The detailed ceiling in the living space, for example, has a new matte monochromatic finish, and the wood stairs are covered in a dark grey floor paint, whereas the mahogany doors were simply refinished. New wide plank wood flooring with a neutral finish, floor-to-ceiling casework, and bold splashes of color in wall paint and tile, and oversized high-performance windows (on the rear facade) round out the modern aesthetic.
RENTAL INCOME. The existing rowhome was zoned for a 2-family dwelling but included an undesirable, single-floor studio apartment at the garden level with low ceiling heights and questionable emergency egress. In order to increase the quality and quantity of space in the rental unit, we reimagined it as a two-floor, 1 or 2 bedroom, 2 bathroom apartment with a modern aesthetic, increased ceiling height on the lowest level and provided an in-unit washer/dryer. The apartment was listed with Jackie O'Connor Real Estate and rented immediately, providing the owners with a source of passive income.
ENCLOSURE WITH BENEFITS. The homeowners sought a minimal carbon footprint, enabled by their urban location and lifestyle decisions, paired with the benefits of a high-performance home. The extent of the renovation allowed us to implement a deep energy retrofit (DER) to address air tightness, insulation, and high-performance windows. The historic front facade is insulated from the interior, while the rear facade is insulated on the exterior. Together with these building enclosure improvements, we designed an HVAC system comprised of continuous fresh air ventilation, and an efficient, all-electric heating and cooling system to decouple the house from natural gas. This strategy provides optimal thermal comfort and indoor air quality, improved acoustic isolation from street noise and neighbors, as well as a further reduced carbon footprint. We also took measures to prepare the roof for future solar panels, for when the South End neighborhood’s aging electrical infrastructure is upgraded to allow them.
URBAN LIVING. The desirable neighborhood location allows the both the homeowners and tenant to walk, bike, and use public transportation to access the city, while each charging their respective plug-in electric cars behind the building to travel greater distances.
OVERALL. The understated rowhouse is now ready for another century of urban living, offering the owners comfort and convenience as they live life as an expression of their values.
Eric Roth Photo
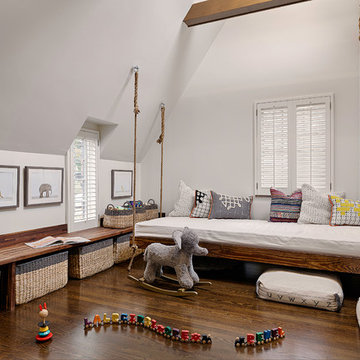
The soaring cathedral ceilings and warm exposed beams were the only features to speak of in this non-descript open landing. Off the hallway near the kids’ rooms, its small size and open layout made it something in between a hallway and a room. While most might consider a TV or office nook for this space, its adjacency to the children’s quarters inspired the designer toward something more imaginative. Inspired by the bright open space, this design achieves a sort of Balinese treehouse aesthetic – and all of it is designed specifically for fun.
Playful hanging beds swing freely on sisal rope, creating a beckoning space that draws in children and adults alike. The mattresses were filled especially with non-toxic, non-petroleum natural fiber fill to make them healthy to sleep and lounge on – and encased in removable, washable organic cotton slipcovers. As the children are young, the floor space (finished in non-toxic lacquer) is kept clear and available for sprawling play. Large storage benches topped with walnut seats keep toys and books well organized, and ready for action at any time.
Dave Bryce Photography
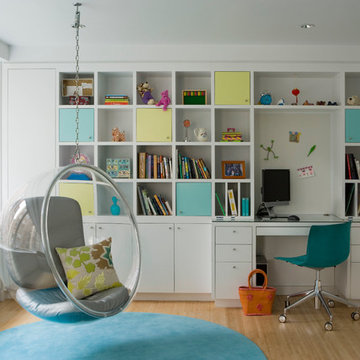
Immagine di una cameretta per bambini minimal di medie dimensioni con pareti bianche e parquet chiaro
Camerette per Bambini grigie con pareti bianche - Foto e idee per arredare
6
