Camerette per Bambini e Neonati verdi - Foto e idee per arredare
Filtra anche per:
Budget
Ordina per:Popolari oggi
121 - 140 di 359 foto
1 di 3
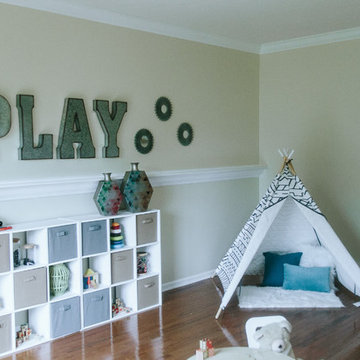
Photo by Ariel Kuhn Photography
Idee per una cameretta per bambini da 4 a 10 anni tradizionale
Idee per una cameretta per bambini da 4 a 10 anni tradizionale
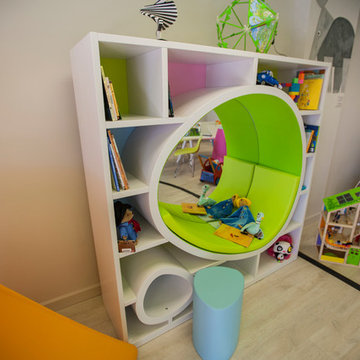
Idee per una grande cameretta per bambini da 4 a 10 anni minimalista con pareti bianche e parquet chiaro
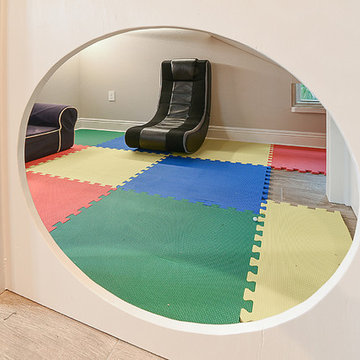
Image Captured by Fotosold
Foto di una piccola cameretta per bambini da 4 a 10 anni chic con pareti beige
Foto di una piccola cameretta per bambini da 4 a 10 anni chic con pareti beige
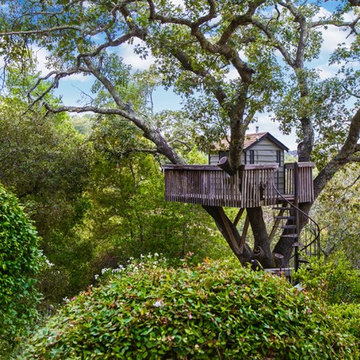
A tree house sits in one of the oak trees, spectacular views of the wine country & San Pablo Bay can be enjoyed here. Loads of fun for kids to escape & dream.
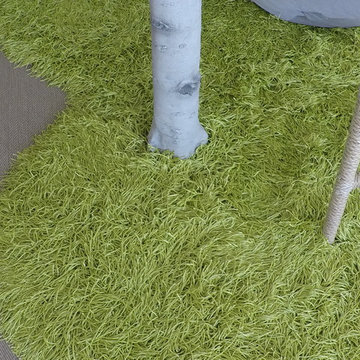
Contemporary Clubhouse
Bringing the outdoors inside for a bright and colorful indoor playroom perfect for playtime, arts and crafts or schoolwork.
Theme:
The theme for this inviting and playful space is a creative take on a functional playroom blending the contemporary and functional base of the room with the playful and creative spirit that will engage these lucky children.
Focus:
The playroom centers on an amazing lofted clubhouse perched against a custom painted pasture and perched on makeshift trees boasting the perfect place for creative adventures or quiet reading and setting the inviting feel for the entire room. The creative and playful feeling is expanded throughout the space with bright green patches of shag carpet invoking the feel of the pasture continuing off the wall and through the room. The space is then flanked with more contemporary and functional elements perfect for children ages 2-12 offering endless hours of play.
Storage:
This playroom offers storage options on every wall, in every corner and even on the floor. The myWall storage and entertainment unit offers countless storage options and configurations along the main wall with open shelving, hanging buckets, closed shelves and pegs, anything you want to store or hang can find a home. Even the floor under the myWall panel is a custom floordrobe perfect for all those small floor toys or blankets. The pasture wall has a shelving unit cloaked as another tree in the field offering opened and closed cubbies for books or toys. The sink and craft area offers a home to all the kids craft supplies nestled right into the countertop with colorful containers and buckets.
Growth:
While this playroom provides fun and creative options for children from 2-12 it can adapt and grow with this family as their children grow and their interests or needs change. The myWall system is developed to offer easy and immediate customization with simple adjustments every element of the wall can be moved offering endless possibilities. The full myWall structure can be moved along with the family if necessary. The sink offers steps for the small children but as they grow they can be removed.
Safety:
The playroom is designed to keep the main space open to allow for creative and safe playtime without obstacles. The myWall system uses a custom locking mechanism to ensure that all elements are securely locked into place not to fall or become loose from wear. Custom cushioned floor rugs offer another level of safety and comfort to the little ones playing on the floor.

Nestled at the top of the prestigious Enclave neighborhood established in 2006, this privately gated and architecturally rich Hacienda estate lacks nothing. Situated at the end of a cul-de-sac on nearly 4 acres and with approx 5,000 sqft of single story luxurious living, the estate boasts a Cabernet vineyard of 120+/- vines and manicured grounds.
Stroll to the top of what feels like your own private mountain and relax on the Koi pond deck, sink golf balls on the putting green, and soak in the sweeping vistas from the pergola. Stunning views of mountains, farms, cafe lights, an orchard of 43 mature fruit trees, 4 avocado trees, a large self-sustainable vegetable/herb garden and lush lawns. This is the entertainer’s estate you have dreamed of but could never find.
The newer infinity edge saltwater oversized pool/spa features PebbleTek surfaces, a custom waterfall, rock slide, dreamy deck jets, beach entry, and baja shelf –-all strategically positioned to capture the extensive views of the distant mountain ranges (at times snow-capped). A sleek cabana is flanked by Mediterranean columns, vaulted ceilings, stone fireplace & hearth, plus an outdoor spa-like bathroom w/travertine floors, frameless glass walkin shower + dual sinks.
Cook like a pro in the fully equipped outdoor kitchen featuring 3 granite islands consisting of a new built in gas BBQ grill, two outdoor sinks, gas cooktop, fridge, & service island w/patio bar.
Inside you will enjoy your chef’s kitchen with the GE Monogram 6 burner cooktop + grill, GE Mono dual ovens, newer SubZero Built-in Refrigeration system, substantial granite island w/seating, and endless views from all windows. Enjoy the luxury of a Butler’s Pantry plus an oversized walkin pantry, ideal for staying stocked and organized w/everyday essentials + entertainer’s supplies.
Inviting full size granite-clad wet bar is open to family room w/fireplace as well as the kitchen area with eat-in dining. An intentional front Parlor room is utilized as the perfect Piano Lounge, ideal for entertaining guests as they enter or as they enjoy a meal in the adjacent Dining Room. Efficiency at its finest! A mudroom hallway & workhorse laundry rm w/hookups for 2 washer/dryer sets. Dualpane windows, newer AC w/new ductwork, newer paint, plumbed for central vac, and security camera sys.
With plenty of natural light & mountain views, the master bed/bath rivals the amenities of any day spa. Marble clad finishes, include walkin frameless glass shower w/multi-showerheads + bench. Two walkin closets, soaking tub, W/C, and segregated dual sinks w/custom seated vanity. Total of 3 bedrooms in west wing + 2 bedrooms in east wing. Ensuite bathrooms & walkin closets in nearly each bedroom! Floorplan suitable for multi-generational living and/or caretaker quarters. Wheelchair accessible/RV Access + hookups. Park 10+ cars on paver driveway! 4 car direct & finished garage!
Ready for recreation in the comfort of your own home? Built in trampoline, sandpit + playset w/turf. Zoned for Horses w/equestrian trails, hiking in backyard, room for volleyball, basketball, soccer, and more. In addition to the putting green, property is located near Sunset Hills, WoodRanch & Moorpark Country Club Golf Courses. Near Presidential Library, Underwood Farms, beaches & easy FWY access. Ideally located near: 47mi to LAX, 6mi to Westlake Village, 5mi to T.O. Mall. Find peace and tranquility at 5018 Read Rd: Where the outdoor & indoor spaces feel more like a sanctuary and less like the outside world.
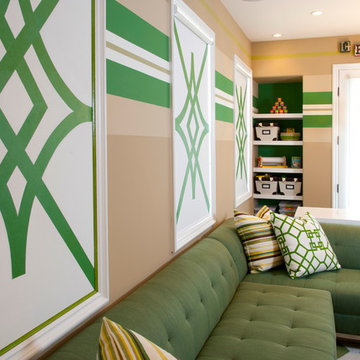
Robeson Design creates a fun kids play room with horizontal striped walls and geometric window shades. Green, white and tan walls set the stage for tons of fun, TV watching, toy storage, homework and art projects.
David Harrison Photography
Click the hyperlink for more on this project.
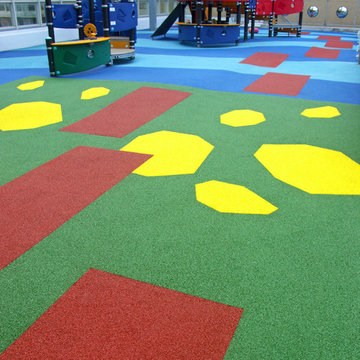
Create a soft, rubberized surface for your child to play on safely. Choose from endless color combinations, designs or even logos. Surfaces can be indoor or outdoor, are impact resistant, stay cool in the harsh heat, UV resistance gives them long lasting color, and can be poured & installed over your existing surface! Create a safe place for your child's to play, run, swing and jump, where you can proudly watch with peace of mind! Check out our website for more information! www.rubaroc.com
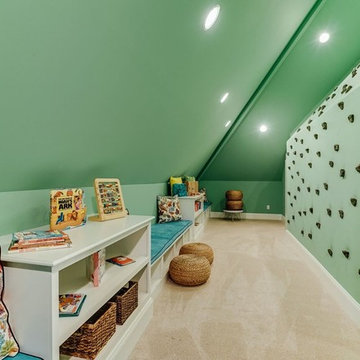
Foto di una grande cameretta per bambini da 4 a 10 anni classica con pareti verdi e moquette
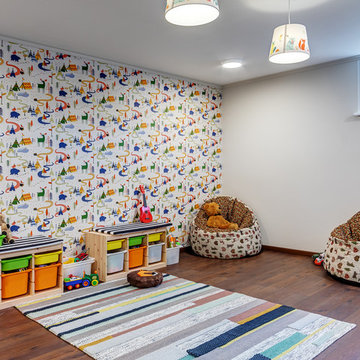
Idee per una cameretta per bambini design con pareti multicolore, parquet scuro e pavimento marrone
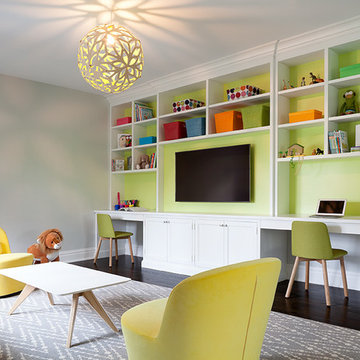
Emily Gilbert Photography
Esempio di una grande cameretta per bambini da 4 a 10 anni tradizionale
Esempio di una grande cameretta per bambini da 4 a 10 anni tradizionale
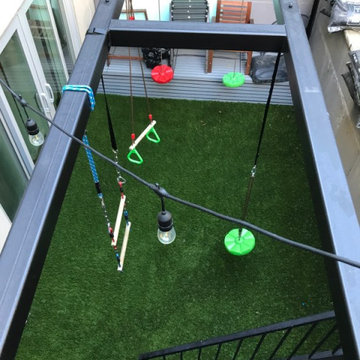
Split level garden.: Upper level sitting area and lower level kids activities with monkey bars and a climbing wall
Idee per una piccola cameretta per bambini da 4 a 10 anni moderna con moquette e pareti in legno
Idee per una piccola cameretta per bambini da 4 a 10 anni moderna con moquette e pareti in legno
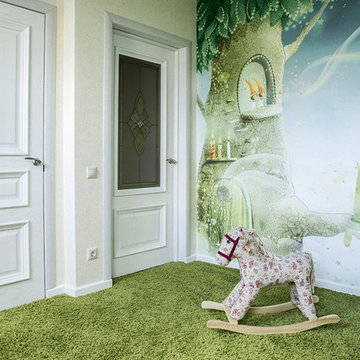
Таунхаус общей площадью 350 кв.м. в Московской области - просторный и светлый дом для комфортной жизни семьи с двумя детьми, в котором есть место семейным традициям. И в котором, в то же время, для каждого члена семьи и гостя этого дома найдется свой уединенный уголок.
Архитектор-дизайнер Алена Николаева
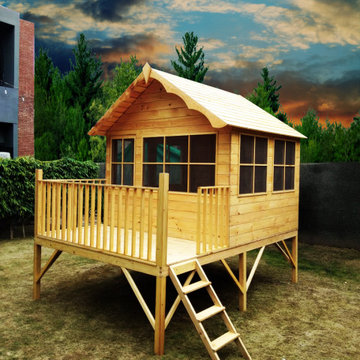
Immagine di una grande cameretta per bambini da 4 a 10 anni moderna con pareti beige, parquet chiaro, pavimento beige, soffitto in legno e pareti in legno
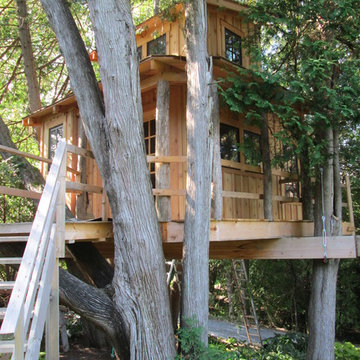
Ispirazione per una piccola cameretta per bambini classica con parquet chiaro
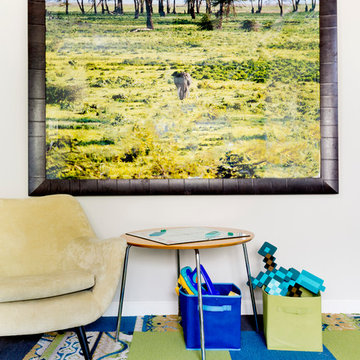
Esempio di una cameretta per bambini da 4 a 10 anni moderna con pareti beige e moquette
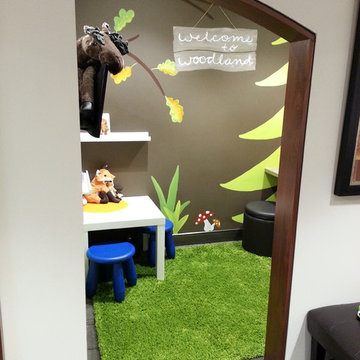
Fun forest themed kids cave at Woodland Dental.
Foto di una piccola cameretta per bambini design con moquette
Foto di una piccola cameretta per bambini design con moquette
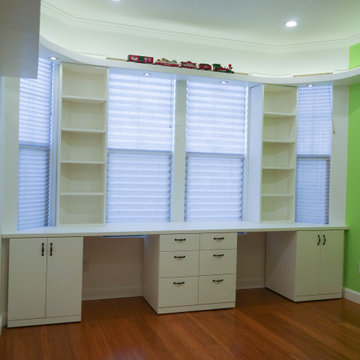
Treehouse playroom.
Immagine di una cameretta per bambini da 4 a 10 anni di medie dimensioni con pareti verdi, pavimento in legno massello medio e pavimento marrone
Immagine di una cameretta per bambini da 4 a 10 anni di medie dimensioni con pareti verdi, pavimento in legno massello medio e pavimento marrone
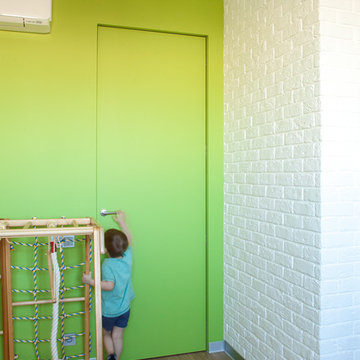
Esempio di una cameretta per bambini da 1 a 3 anni minimal di medie dimensioni con pareti bianche e parquet chiaro
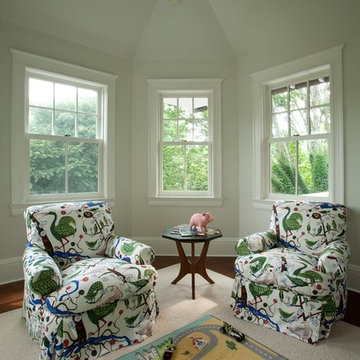
Idee per una cameretta per bambini da 4 a 10 anni tradizionale di medie dimensioni con pareti bianche, moquette e pavimento beige
Camerette per Bambini e Neonati verdi - Foto e idee per arredare
7

