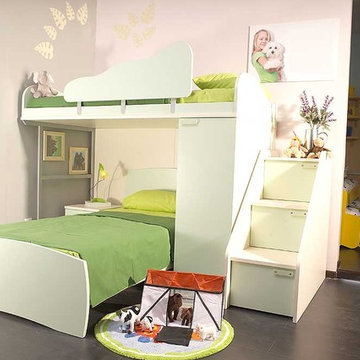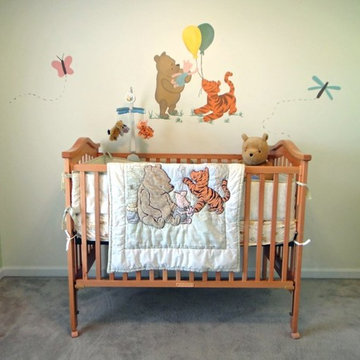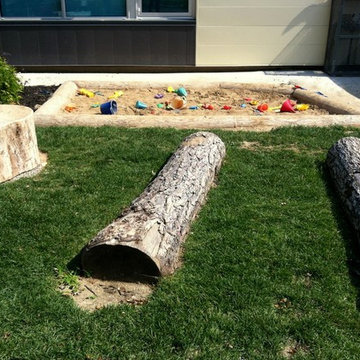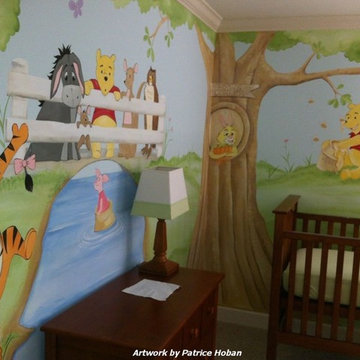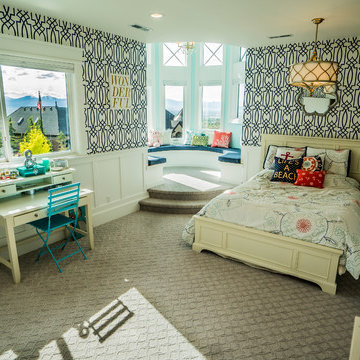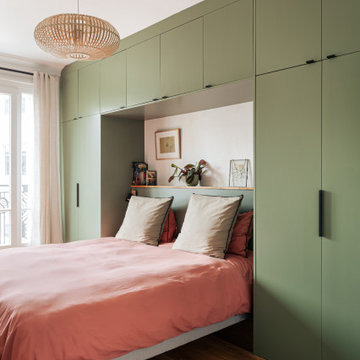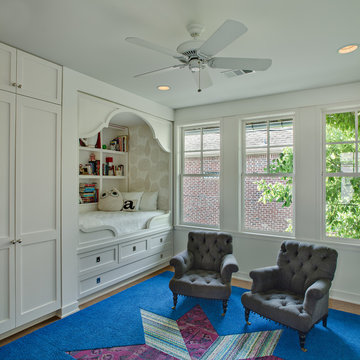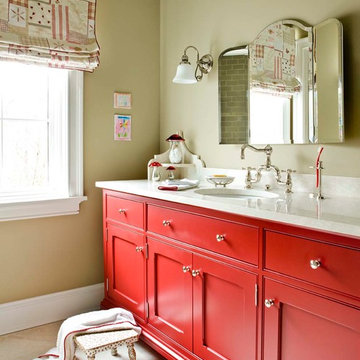Camerette per Bambini e Neonati verdi - Foto e idee per arredare
Filtra anche per:
Budget
Ordina per:Popolari oggi
181 - 200 di 6.971 foto
1 di 2
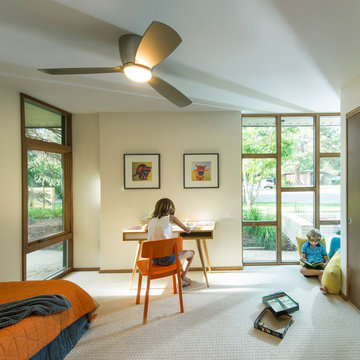
Front Bedroom - Original Floor Plan
LaCasse Photography
Esempio di una cameretta per bambini moderna con pareti bianche e moquette
Esempio di una cameretta per bambini moderna con pareti bianche e moquette
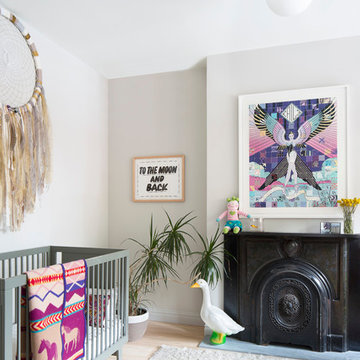
Photo - Jessica Glynn Photography
Foto di una cameretta per neonata eclettica di medie dimensioni con pareti grigie, parquet chiaro e pavimento beige
Foto di una cameretta per neonata eclettica di medie dimensioni con pareti grigie, parquet chiaro e pavimento beige
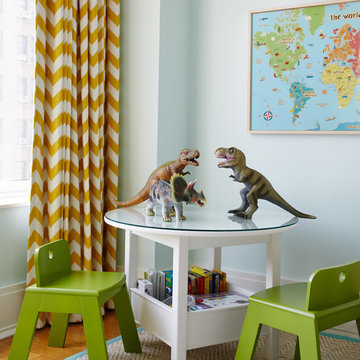
A whimsical shared children's bedroom with a soft aqua and vibrant yellow color scheme . Photo by David Land
Ispirazione per una cameretta per bambini classica
Ispirazione per una cameretta per bambini classica
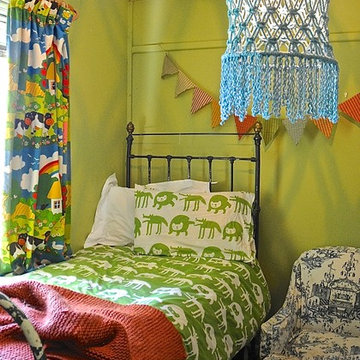
Photo: Luci Dibley-Westwood © 2014 Houzz
Esempio di una cameretta per bambini da 4 a 10 anni rustica con pareti verdi
Esempio di una cameretta per bambini da 4 a 10 anni rustica con pareti verdi
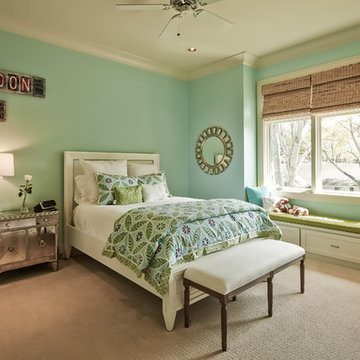
photos by Steve Chenn
Esempio di una cameretta per bambini classica di medie dimensioni con moquette, pareti verdi e pavimento beige
Esempio di una cameretta per bambini classica di medie dimensioni con moquette, pareti verdi e pavimento beige
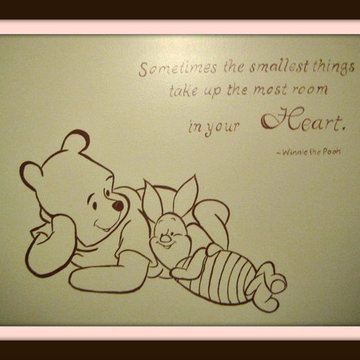
This is a hand painted wall in a baby nursery. It is a contemporary way to add whimsy to a childs room without overpowering colors.The words say "Sometimes the smallest things take up the most room in your heart."-Winnie the Pooh. The client wanted a neutral room as they do not yet know if they will have a boy or a girl. Check out the rest of the room pics in our project.
http://www.houzz.com/projects/124118/Baby-Nursery
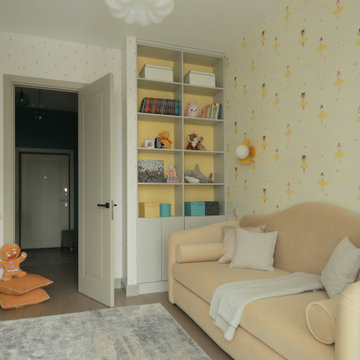
Детская комната площадью 10 м2. Цветовая гамма - запрос юной заказчицы
Ispirazione per una piccola cameretta per bambini da 4 a 10 anni design con pareti gialle, pavimento in legno massello medio, pavimento marrone e carta da parati
Ispirazione per una piccola cameretta per bambini da 4 a 10 anni design con pareti gialle, pavimento in legno massello medio, pavimento marrone e carta da parati
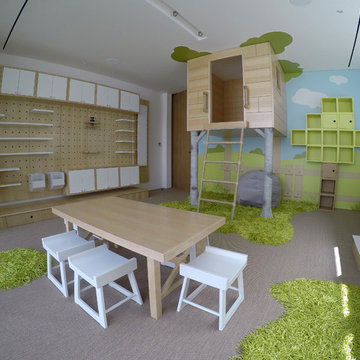
Contemporary Clubhouse
Bringing the outdoors inside for a bright and colorful indoor playroom perfect for playtime, arts and crafts or schoolwork.
Theme:
The theme for this inviting and playful space is a creative take on a functional playroom blending the contemporary and functional base of the room with the playful and creative spirit that will engage these lucky children.
Focus:
The playroom centers on an amazing lofted clubhouse perched against a custom painted pasture and perched on makeshift trees boasting the perfect place for creative adventures or quiet reading and setting the inviting feel for the entire room. The creative and playful feeling is expanded throughout the space with bright green patches of shag carpet invoking the feel of the pasture continuing off the wall and through the room. The space is then flanked with more contemporary and functional elements perfect for children ages 2-12 offering endless hours of play.
Storage:
This playroom offers storage options on every wall, in every corner and even on the floor. The myWall storage and entertainment unit offers countless storage options and configurations along the main wall with open shelving, hanging buckets, closed shelves and pegs, anything you want to store or hang can find a home. Even the floor under the myWall panel is a custom floordrobe perfect for all those small floor toys or blankets. The pasture wall has a shelving unit cloaked as another tree in the field offering opened and closed cubbies for books or toys. The sink and craft area offers a home to all the kids craft supplies nestled right into the countertop with colorful containers and buckets.
Growth:
While this playroom provides fun and creative options for children from 2-12 it can adapt and grow with this family as their children grow and their interests or needs change. The myWall system is developed to offer easy and immediate customization with simple adjustments every element of the wall can be moved offering endless possibilities. The full myWall structure can be moved along with the family if necessary. The sink offers steps for the small children but as they grow they can be removed.
Safety:
The playroom is designed to keep the main space open to allow for creative and safe playtime without obstacles. The myWall system uses a custom locking mechanism to ensure that all elements are securely locked into place not to fall or become loose from wear. Custom cushioned floor rugs offer another level of safety and comfort to the little ones playing on the floor.
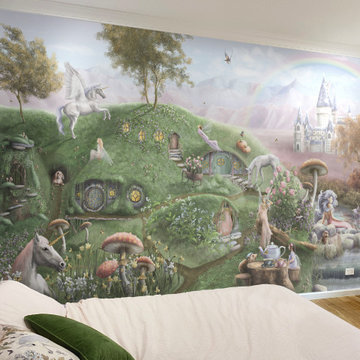
Beautiful and exquisite custom girls fairy and unicorn garden wallpaper wall mural. Wallpaper mural features a fairy village, mermaid stream and princess castle with a pastel sky complete with a rainbow. Installed in a girls bedroom with forest green and light pink bedding.
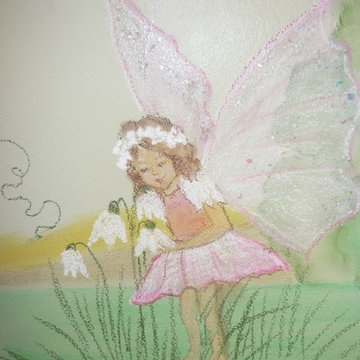
Baby girls nursery mural hand painted Cinderella's room Detail
Check out my shop: http://www.etsy.com/shop/handpainting?ref=si_shop
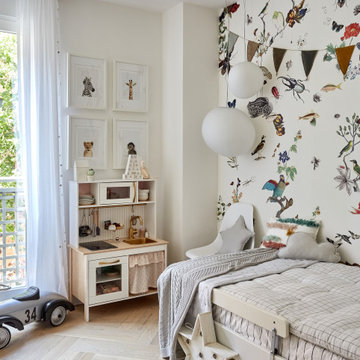
Ispirazione per una cameretta per bambini minimal con pareti multicolore, parquet chiaro e pavimento beige
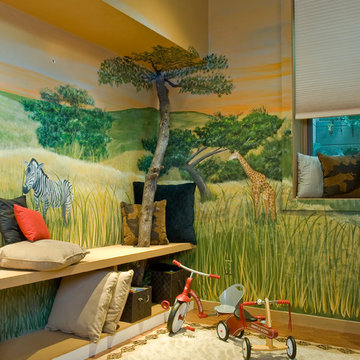
Gwin Hunt
Foto di una cameretta per bambini da 4 a 10 anni boho chic di medie dimensioni con pareti multicolore e parquet chiaro
Foto di una cameretta per bambini da 4 a 10 anni boho chic di medie dimensioni con pareti multicolore e parquet chiaro
Camerette per Bambini e Neonati verdi - Foto e idee per arredare
10


