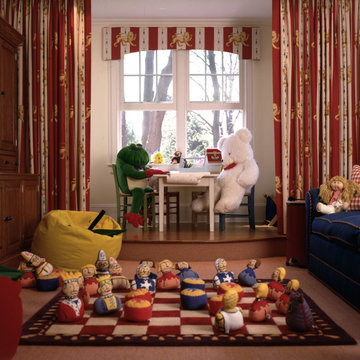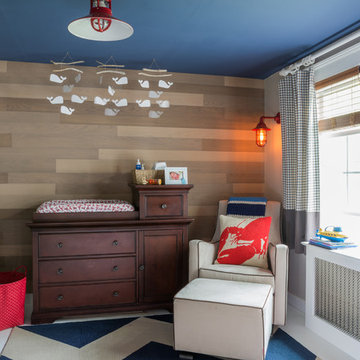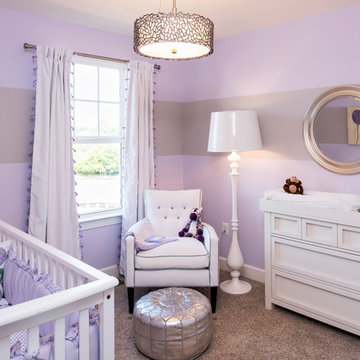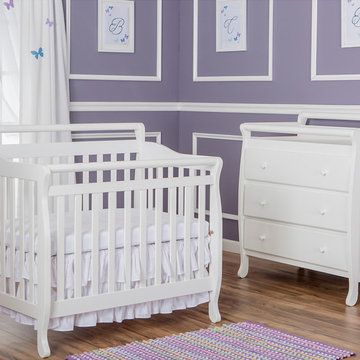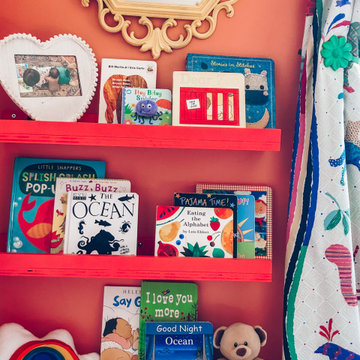Camerette per Bambini e Neonati rosse, viola - Foto e idee per arredare
Filtra anche per:
Budget
Ordina per:Popolari oggi
141 - 160 di 5.467 foto
1 di 3
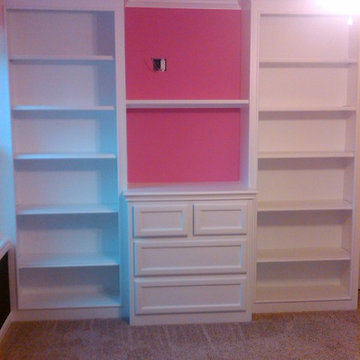
Designed & Built by: John Bice Custom Woodwork & Trim
Foto di una cameretta per bambini minimalista di medie dimensioni con pareti rosa e moquette
Foto di una cameretta per bambini minimalista di medie dimensioni con pareti rosa e moquette
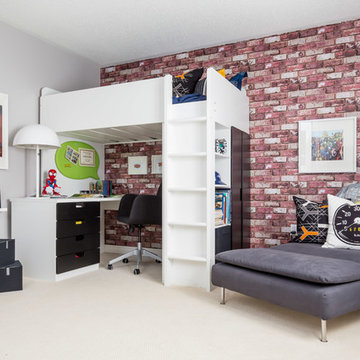
whitewash&co
Immagine di una cameretta per bambini da 4 a 10 anni minimal con pareti grigie e moquette
Immagine di una cameretta per bambini da 4 a 10 anni minimal con pareti grigie e moquette
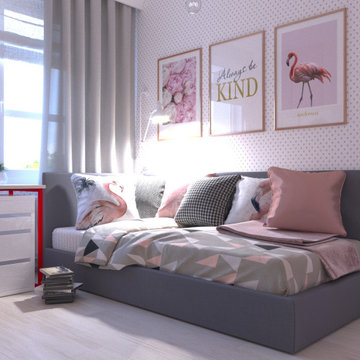
Immagine di una cameretta per bambini di medie dimensioni con pareti bianche, pavimento in laminato e pavimento bianco
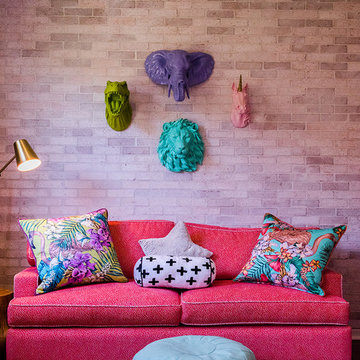
Wilson Escalante
Esempio di una cameretta per bambini da 4 a 10 anni design di medie dimensioni con pavimento in legno massello medio e pavimento marrone
Esempio di una cameretta per bambini da 4 a 10 anni design di medie dimensioni con pavimento in legno massello medio e pavimento marrone
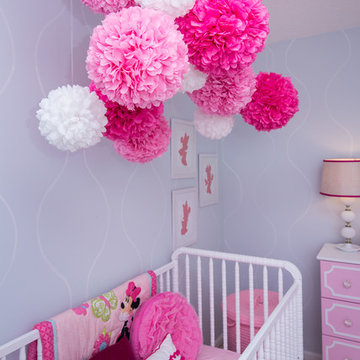
Traditional nursery with Minnie Mouse theme and blue and pink color scheme. White and pink furniture, blue hand painted walls. Art includes Minnie Mouse silhouettes, Minnie Mouse shelf, mirror, and canvas scripture art. Silk floral mum balls hang from the ceiling.
Jacqueline Binkley
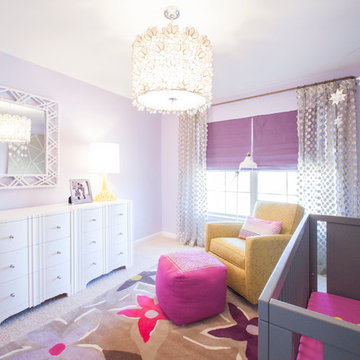
design by beth keim, owner lucy and company, photo by mekenzie france
Esempio di una cameretta per neonati bohémian
Esempio di una cameretta per neonati bohémian
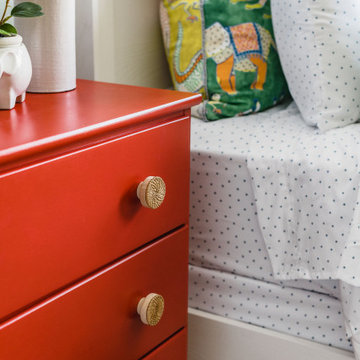
Ispirazione per una cameretta per bambini da 4 a 10 anni bohémian di medie dimensioni con pareti verdi, moquette e pavimento grigio
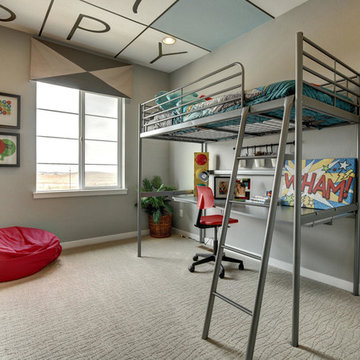
HotShot Pros
Esempio di una cameretta per bambini classica di medie dimensioni con pareti grigie, moquette e pavimento beige
Esempio di una cameretta per bambini classica di medie dimensioni con pareti grigie, moquette e pavimento beige
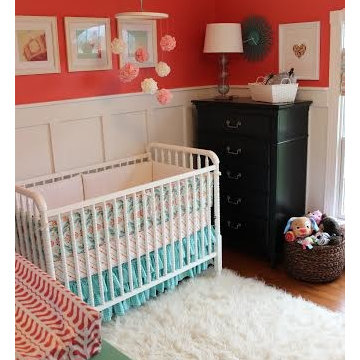
Esempio di una cameretta per neonata boho chic di medie dimensioni con pareti rosa e pavimento in legno massello medio
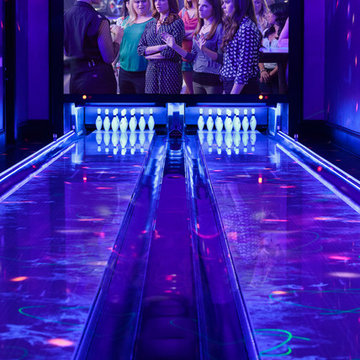
This home bowling alley features a custom lane color called "Red Hot Allusion" and special flame graphics that are visible under ultraviolet black lights, and a custom "LA Lanes" logo. 12' wide projection screen, down-lane LED lighting, custom gray pins and black pearl guest bowling balls, both with custom "LA Lanes" logo. Built-in ball and shoe storage. Triple overhead screens (2 scoring displays and 1 TV).
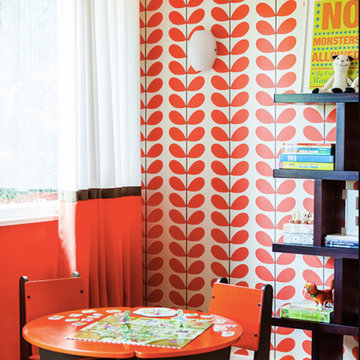
I designed this playful playroom. The bold wallpaper and choice of colors adds a shot of energy to this room.
Idee per una cameretta per bambini da 4 a 10 anni bohémian di medie dimensioni con pavimento in legno massello medio e pareti multicolore
Idee per una cameretta per bambini da 4 a 10 anni bohémian di medie dimensioni con pavimento in legno massello medio e pareti multicolore
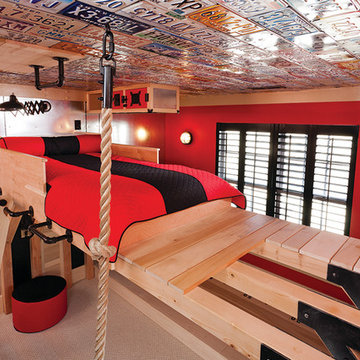
THEME The main theme for this room
is an active, physical and personalized
experience for a growing boy. This was
achieved with the use of bold colors,
creative inclusion of personal favorites
and the use of industrial materials.
FOCUS The main focus of the room is
the 12 foot long x 4 foot high elevated
bed. The bed is the focal point of the
room and leaves ample space for
activity within the room beneath. A
secondary focus of the room is the
desk, positioned in a private corner of
the room outfitted with custom lighting
and suspended desktop designed to
support growing technical needs and
school assignments.
STORAGE A large floor armoire was
built at the far die of the room between
the bed and wall.. The armoire was
built with 8 separate storage units that
are approximately 12”x24” by 8” deep.
These enclosed storage spaces are
convenient for anything a growing boy
may need to put away and convenient
enough to make cleaning up easy for
him. The floor is built to support the
chair and desk built into the far corner
of the room.
GROWTH The room was designed
for active ages 8 to 18. There are
three ways to enter the bed, climb the
knotted rope, custom rock wall, or pipe
monkey bars up the wall and along
the ceiling. The ladder was included
only for parents. While these are the
intended ways to enter the bed, they
are also a convenient safety system to
prevent younger siblings from getting
into his private things.
SAFETY This room was designed for an
older child but safety is still a critical
element and every detail in the room
was reviewed for safety. The raised bed
includes extra long and higher side
boards ensuring that any rolling in bed
is kept safe. The decking was sanded
and edges cleaned to prevent any
potential splintering. Power outlets are
covered using exterior industrial outlets
for the switches and plugs, which also
looks really cool.
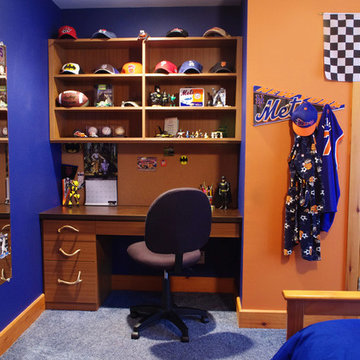
Margaret Ferrec
Esempio di una cameretta per bambini eclettica di medie dimensioni con pareti multicolore
Esempio di una cameretta per bambini eclettica di medie dimensioni con pareti multicolore
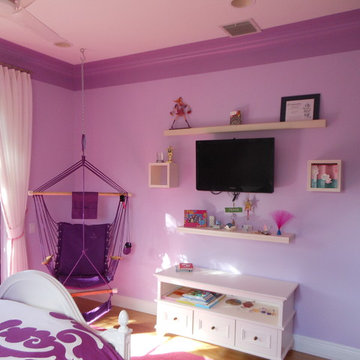
Floating wall shelves, a wall-mounted flat screen TV, and a swing chair suspended from the ceiling make this room a tween dream. By Tammy Dalton
Esempio di una cameretta per bambini design
Esempio di una cameretta per bambini design
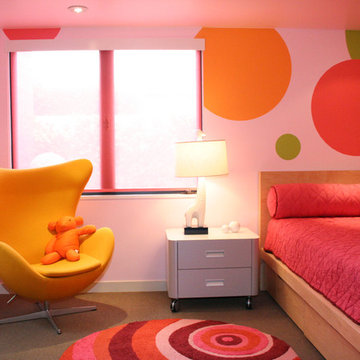
Immagine di una cameretta per bambini da 4 a 10 anni contemporanea con moquette e pareti multicolore
Camerette per Bambini e Neonati rosse, viola - Foto e idee per arredare
8


