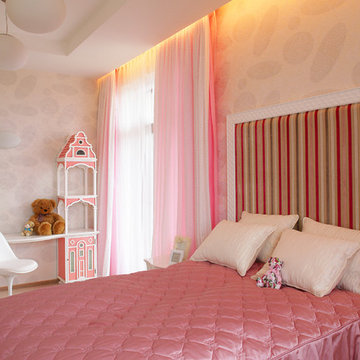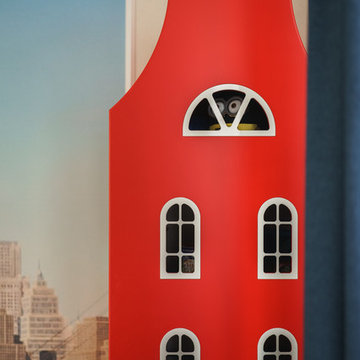Camerette per Bambini e Neonati rosse con pareti beige - Foto e idee per arredare
Ordina per:Popolari oggi
41 - 60 di 94 foto
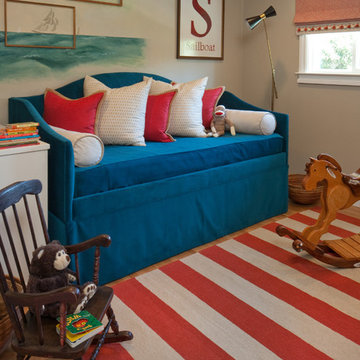
Immagine di una cameretta per bambini bohémian di medie dimensioni con pareti beige e pavimento in legno massello medio
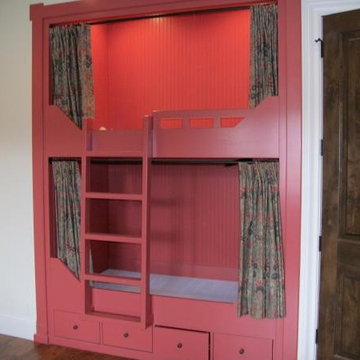
Foto di una cameretta per bambini da 4 a 10 anni chic di medie dimensioni con pareti beige e pavimento in legno massello medio
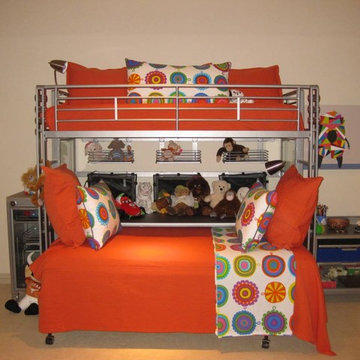
Immagine di una grande cameretta per bambini da 4 a 10 anni minimalista con pareti beige e moquette
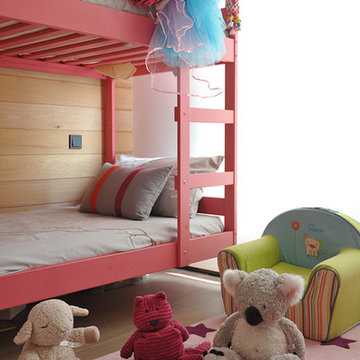
Ispirazione per una piccola cameretta per neonata minimal con pareti beige, parquet chiaro e pavimento beige
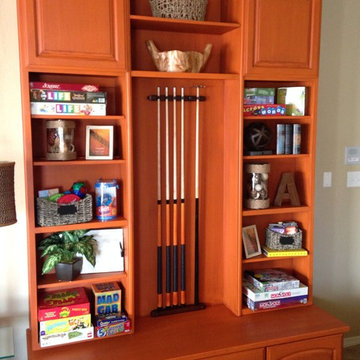
Our client had a storage problem. How do you storage almost every game on the planet as well as have pool cue and ping pong table top storage, and additional seating? We designed this custom built in to accommodate it all. The ping pong table top is hidden in a secret compartment behind and accessed from the right side of the cabinet. This cabinet is painted Tango Orange with a light brown glaze.
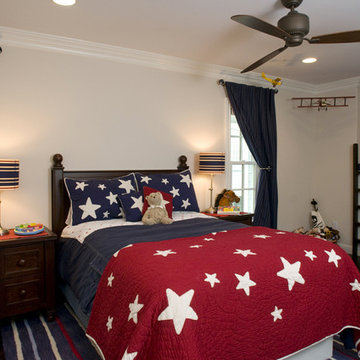
Ispirazione per una cameretta da letto moderna con pareti beige e parquet scuro
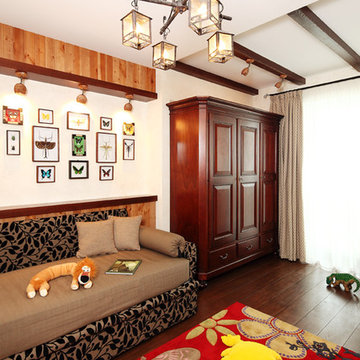
Роман Шеломенцев
Foto di una cameretta per bambini da 4 a 10 anni country di medie dimensioni con pareti beige, parquet scuro e pavimento marrone
Foto di una cameretta per bambini da 4 a 10 anni country di medie dimensioni con pareti beige, parquet scuro e pavimento marrone
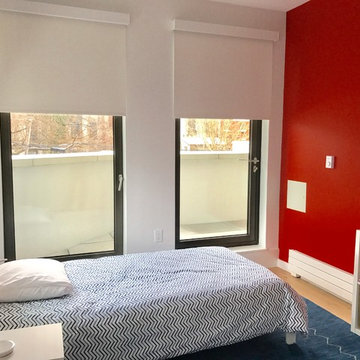
Bedroom Interior Design: Rollease Acmeda Motorized Blackout shades
Immagine di una grande cameretta da letto minimal con pareti beige e parquet scuro
Immagine di una grande cameretta da letto minimal con pareti beige e parquet scuro
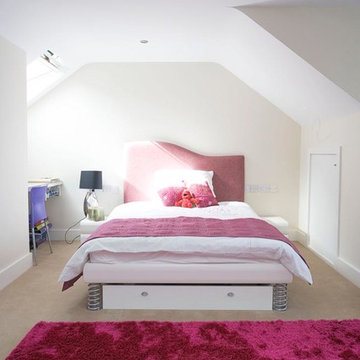
Young teen girls bedroom, pretty in pink. The funky springs for legs add a bit of fun. There is a large pull out drawer under the bed for extra storage. The futon sofa opens up into a bed for sleepovers. We moved the location of the door to the family bathroom to create an ensuite. Her study desk is under the velux window to bathe it in light. The wardrobe doors were changed to glass sliders for a more contemporary look.
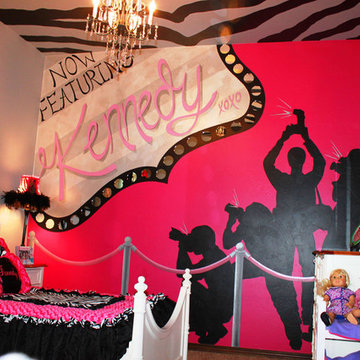
Girls bedroom with mural and chandelier - celebrity theme
Esempio di una cameretta per bambini da 4 a 10 anni contemporanea di medie dimensioni con pareti beige, moquette e pavimento beige
Esempio di una cameretta per bambini da 4 a 10 anni contemporanea di medie dimensioni con pareti beige, moquette e pavimento beige
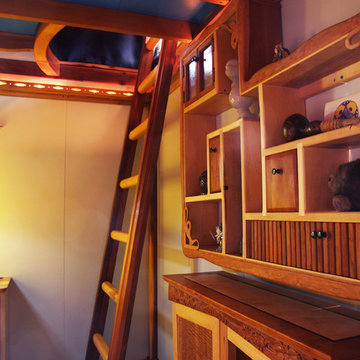
Interior of a 'Gateway Cottage' showing the wall shelf and the ladder leading to the loft room. Ceiling and corner cabinet lights (left side of photo) are 24 volt LED's and dimmable.
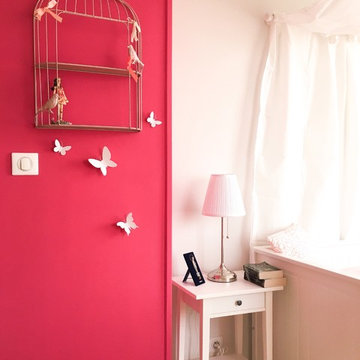
Relooking de chambre enfant dans un style romantique . L'espace lit est composé de deux chevets, d'un lit banquette qui permet de servir de canapé en journée, un matelas est rangé dans les tiroirs et permet de créer un nouveau couchage, idéal pour les soirées pyjamas. Le côté romantique est renforcé par le voilage au-dessus du lit.
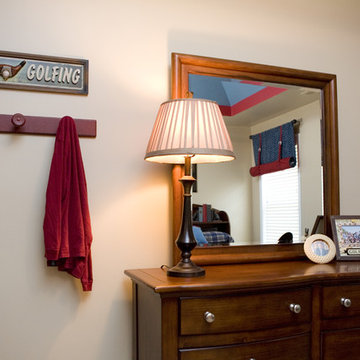
Navy plaid and red accents this teenage boys bedroom. Blue jean fabric stagecoach shades with red belt and buckles ties. Blue and red painted tray ceiling. Golf accessories and his name in large wooden letters.
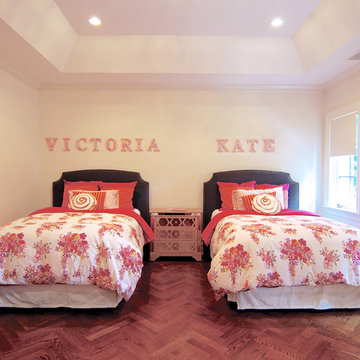
For this commission the client hired us to do the interiors of their new home which was under construction. The style of the house was very traditional however the client wanted the interiors to be transitional, a mixture of contemporary with more classic design. We assisted the client in all of the material, fixture, lighting, cabinetry and built-in selections for the home. The floors throughout the first floor of the home are a creme marble in different patterns to suit the particular room; the dining room has a marble mosaic inlay in the tradition of an oriental rug. The ground and second floors are hardwood flooring with a herringbone pattern in the bedrooms. Each of the seven bedrooms has a custom ensuite bathroom with a unique design. The master bathroom features a white and gray marble custom inlay around the wood paneled tub which rests below a venetian plaster domes and custom glass pendant light. We also selected all of the furnishings, wall coverings, window treatments, and accessories for the home. Custom draperies were fabricated for the sitting room, dining room, guest bedroom, master bedroom, and for the double height great room. The client wanted a neutral color scheme throughout the ground floor; fabrics were selected in creams and beiges in many different patterns and textures. One of the favorite rooms is the sitting room with the sculptural white tete a tete chairs. The master bedroom also maintains a neutral palette of creams and silver including a venetian mirror and a silver leafed folding screen. Additional unique features in the home are the layered capiz shell walls at the rear of the great room open bar, the double height limestone fireplace surround carved in a woven pattern, and the stained glass dome at the top of the vaulted ceilings in the great room.
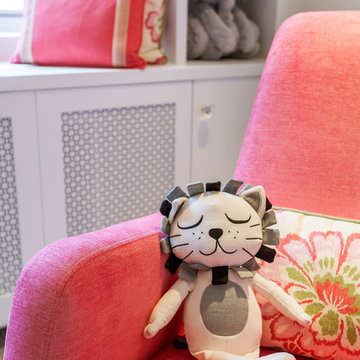
This nursery was designed for a sweet baby girl on the Upper East Side. The client (mom) wanted the room to be appropriate for a little girl without being overly fussy. She has a more clean, modern aesthetic. The built-ins were added for storage and display space. The wallpaper activates the wall by adding a small tone on tone pattern.
Photo Credit: Robert Englebright Photography
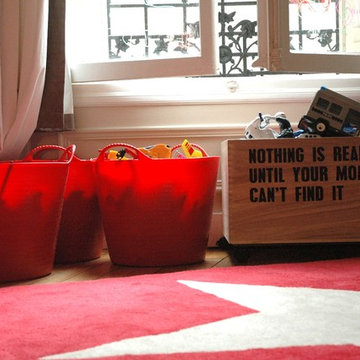
Géraldine BLE
Idee per una grande cameretta per bambini da 4 a 10 anni minimal con pareti beige e parquet chiaro
Idee per una grande cameretta per bambini da 4 a 10 anni minimal con pareti beige e parquet chiaro
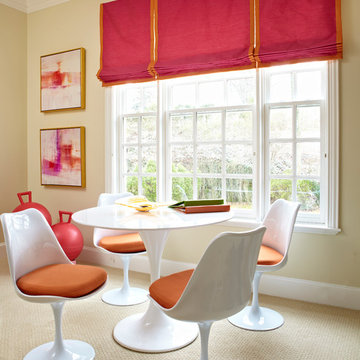
Orange and pink dominate the work and project space.
Idee per una cameretta per bambini tradizionale di medie dimensioni con pareti beige
Idee per una cameretta per bambini tradizionale di medie dimensioni con pareti beige
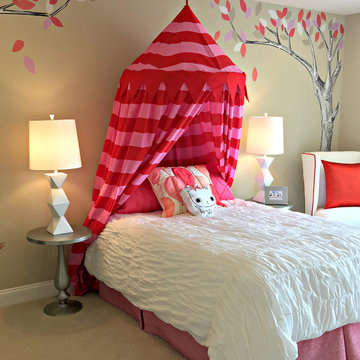
The canopy makes this young girl's bed a fun place to retreat. While the tree wall art adds a personal and fun touch to neutral colored walls.
Foto di una cameretta da bambina da 4 a 10 anni chic con pareti beige e moquette
Foto di una cameretta da bambina da 4 a 10 anni chic con pareti beige e moquette
Camerette per Bambini e Neonati rosse con pareti beige - Foto e idee per arredare
3
