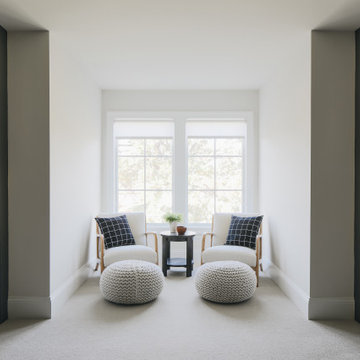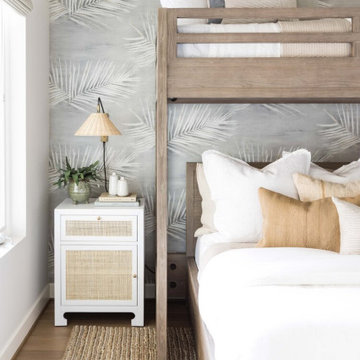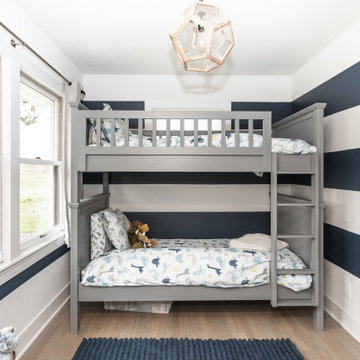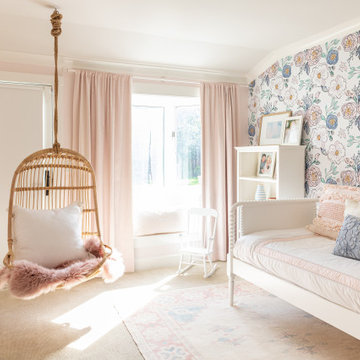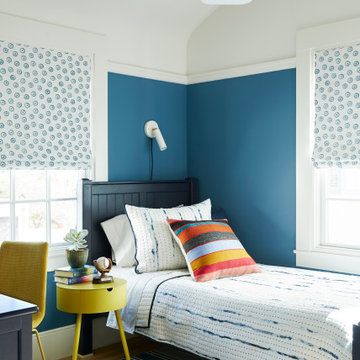Camerette per Bambini e Neonati rosse, bianche - Foto e idee per arredare
Filtra anche per:
Budget
Ordina per:Popolari oggi
81 - 100 di 59.603 foto
1 di 3
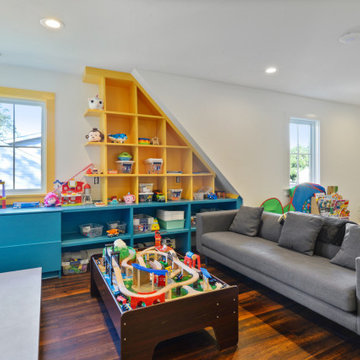
Ispirazione per una cameretta per bambini da 4 a 10 anni minimalista di medie dimensioni con pareti multicolore, parquet scuro e pavimento marrone
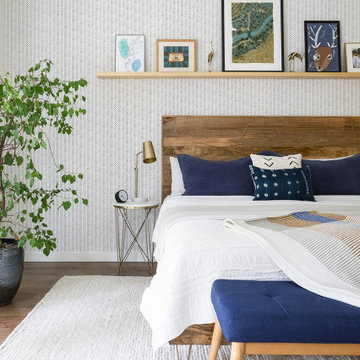
Nestled in a historic residential neighborhood this 1950s Baptist Church was outgrown by its congregation. The building was left unused for 12 years until it was adapted for reuse as a single family home. The home, for a young family of four, was designed with the healthy building principles in mind. The completed house is net zero ready, meaning that all of the systems necessary to convert this house to a net zero home are in place, all that is needed are solar panels. Though the original building was in very rough shape, the design team worked hard to retain as much of the original form as possible. The addition distinguishes itself from the original through materiality and structural articulation. The new form hovers on cantilevers, creating a light touch with the ground plane, in contrast to the heavy form of the original masonry structure. Even though the new building has a modern aesthetic it had to conform to some of the historic neighborhood ordinances of the city. The completed product is loved by the neighborhood, with many people taking their evening walks to pass by their new favorite house.
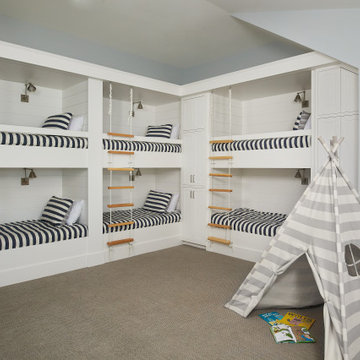
A fun guest room with 6 white custom-built bunks featuring striped bedding, built-in storage, and rope ladders.
Photo by Ashley Avila Photography
Ispirazione per una grande cameretta per bambini da 4 a 10 anni stile marinaro con moquette, pareti grigie e pavimento grigio
Ispirazione per una grande cameretta per bambini da 4 a 10 anni stile marinaro con moquette, pareti grigie e pavimento grigio
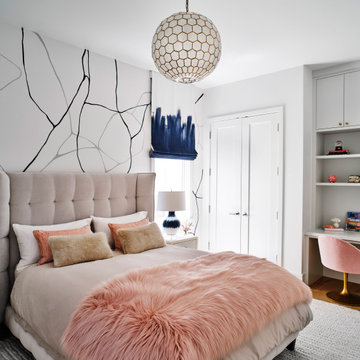
Foto di una cameretta per bambini chic con pareti bianche, pavimento in legno massello medio, pavimento marrone e carta da parati
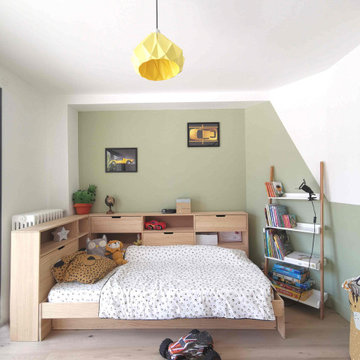
Appartement des années 70 dont les chambres et le salon ont un accès direct à la terrasse, ce qui permet au logement de profiter d’une chaleureuse lumière naturelle. La décoration et la configuration des lieux sont bien vétustes et pas du tout optimisées. Ainsi, nous avons décidé avec mes clients d’entreprendre un VRAI PROGRAMME DE RENOVATION, comprenant : le changement de toutes les fenêtres en double vitrage (dont 1 baie vitrée scindée en 2 nouvelles portes vitrées pour la pièce en plus), l’ouverture de 2 porteurs pour agrandir les volumes, notamment celui de l’entrée, la réfection de toute l’électricité, le rafraîchissement complet de la cuisine et de tous les revêtements et surtout, la redistribution des pièces. L‘objectif étant de gagner 1 pièce en plus : à la fois chambre d’amis et bureau d’appoint. Bercée par les matières texturées (bois, velours, simili cuir) et coloris chauds (ivoire et moutarde en passant par le beige) de sa terre natale marocaine, ma cliente en particulier, souhaite apporter douceur à son nouveau logement. La couleur (vert tilleul, gris anthracite, bleu simili Majorelle) s’y exprime donc comme fil conducteur pour accompagner les volumes, le tout dans un esprit Vintage Factory, cher à ses nouveaux occupants.
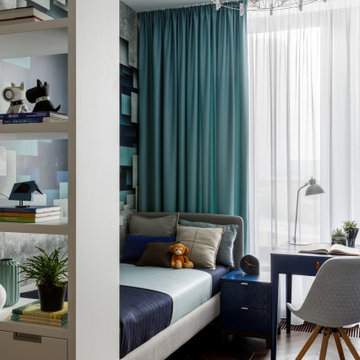
Immagine di una cameretta da letto contemporanea con pareti grigie, parquet scuro e pavimento marrone
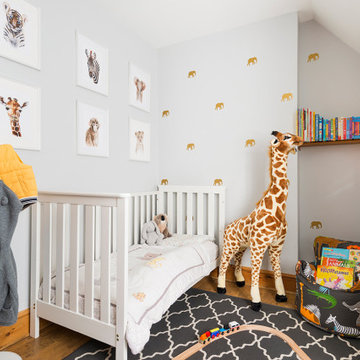
For this room, we wanted to spark the child’s sense of wonder with a Safari themed nursery.
When tackling a room that is the most important room in the home (as expectant parents would argue),
we wanted to ensure we found the right balance of ‘baby’ but not too much ‘baby’. For us, creating an environment that could grow with the child became extremely important and was key when choosing the decor + features.
To start off, we needed to inject some life into what was the small spare bedroom. The overall vibe had an almost
schoolhouse dorm-like feel and needed some love and attention. To do this, we painted the walls using Farrow & Ball’s Pavilion grey, which is a classic mid-grey with subtle blue undertones that added a contemporary touch and sense of spaciousness.
Using gold metallic elephant decals instead of wallpaper, was an easy way for us to drive home the safari theme
without having to commit to this theme for many years to come. We then paired this with a grey and white rug
to soften up the hardwood floors and added bespoke watercolour animal prints above the bed as a focal point.
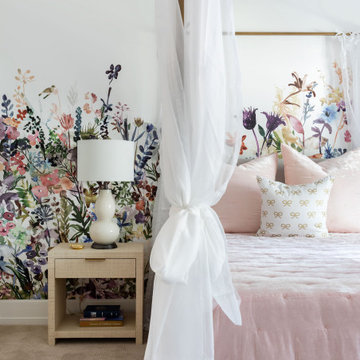
Idee per un'ampia cameretta per bambini da 4 a 10 anni contemporanea con pareti multicolore, moquette, pavimento grigio e carta da parati
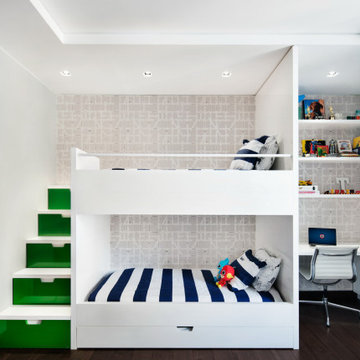
Boasting views of the Museum of Natural History and Central Park, the Beaux Arts and French Renaissance style building built in 1900 was once home to a luxury hotel. Over the years multiple hotel rooms were combined into the larger apartment residences that exist today. The resulting units, while large in size, lacked the continuity of a single formed space. StudioLAB was presented with the challenge of re-designing the space to fit a modern family’s lifestyle today with the flexibility to adjust as they evolve into their tomorrow. Thus, the existing configuration was completely abandoned with new programmatic elements being relocated in each and every corner of the space. For clients that are big wine connoisseurs, the focal point of entry and circulation lies in a 400 bottle, custom built, blackened steel and glass, temperature controlled wine cabinet. The once enclosed living room was demolished to create one main entertaining space that includes a new dining area and open kitchen. Hafele bi-folding pocket door slides were used in the Living room wall unit to conceal the television, bar and display shelves when not in use. Posing as kitchen cabinetry, a hidden integrated door opens to reveal a guest bedroom with an en suite bathroom. Down the hallway of wide plank ebony stained walnut flooring, a compact powder room was built to house an original Paul Villinski installation of small butterflies cut from recycled aluminum cans, entitled Mistral. Continuing down the hall, and through one of the walnut veneered doors, is the shared kids bedroom where a custom-built bunk bed with integrated storage steps and desk was designed to allow for play space and a reading corner. The kids bathroom across the hall is decorated with custom Lego inspired hand cast concrete tiles and integrated pull-out footstools residing underneath the floating vanity. The master suite features a bio-ethanol fireplace wrapped in blackened steel and integrated into the Tabu veneered built-in. The spacious walk-in closet serves several purposes, which include housing the apartment’s new central HVAC system as well as a sleeping spot for the family’s dog. An integrated URC control system paired with Lutron Radio RA lighting keypads were installed to control the AV, HVAC, lighting and solar shades all by the use of smartphones.
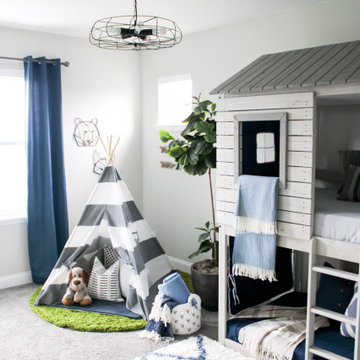
Foto di una cameretta per bambini chic con pareti bianche, moquette e pavimento grigio

Foto di una cameretta per bambini country con pareti bianche, moquette, pavimento grigio e soffitto a volta
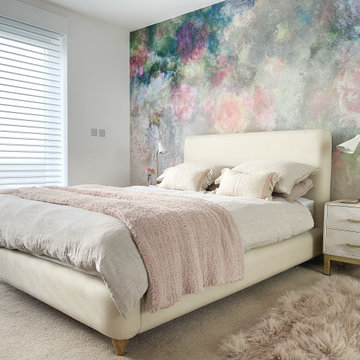
Foto di una cameretta per bambini contemporanea di medie dimensioni con pareti bianche, moquette e pavimento beige
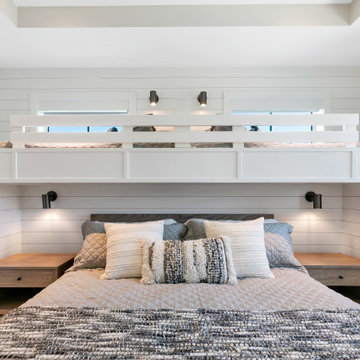
Idee per una cameretta per bambini stile marino di medie dimensioni con pareti bianche, pavimento beige e pareti in perlinato

Idee per una cameretta per bambini classica di medie dimensioni con pareti bianche, pavimento marrone e carta da parati
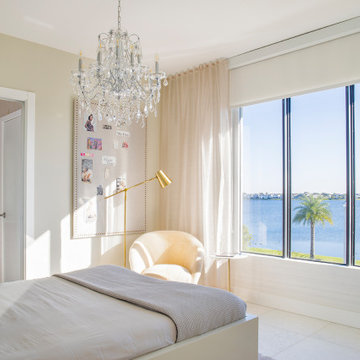
Our clients moved from Dubai to Miami and hired us to transform a new home into a Modern Moroccan Oasis. Our firm truly enjoyed working on such a beautiful and unique project.
Camerette per Bambini e Neonati rosse, bianche - Foto e idee per arredare
5


