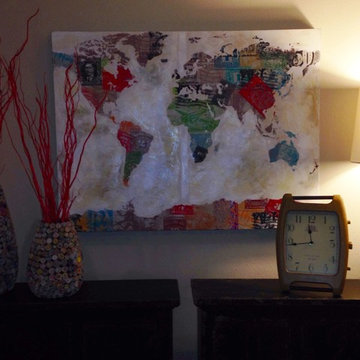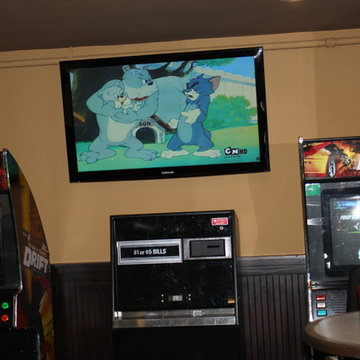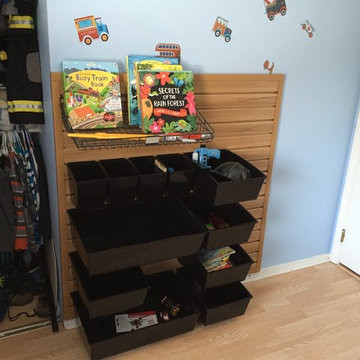Camerette per Bambini e Neonati nere - Foto e idee per arredare
Filtra anche per:
Budget
Ordina per:Popolari oggi
141 - 160 di 194 foto
1 di 3
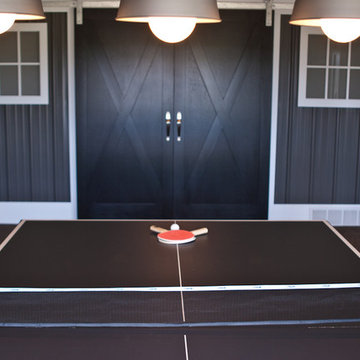
Over the ping pong table this set of sliding doors hide a toy garage. The unique look carries the theme of the family’s love of farming.
Esempio di una cameretta per bambini american style con moquette
Esempio di una cameretta per bambini american style con moquette
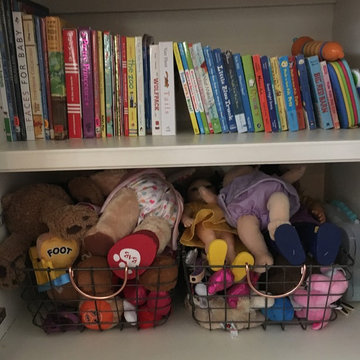
The client's daughter can now more easily access her toys. They are separated by category (electronic learning toys, stuffed animals, dolls, building toys, fine motor control toys etc.)
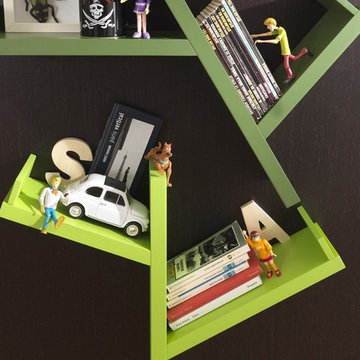
Esempio di una cameretta per bambini contemporanea di medie dimensioni con pareti bianche, moquette e pavimento beige
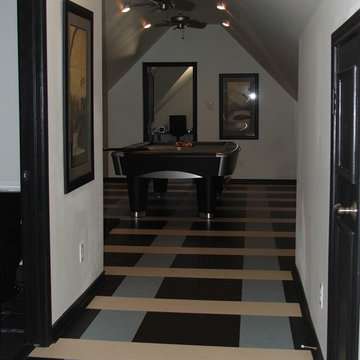
This gameroom, bathroom and bedroom were added in an existing attic space in this West Plano home built in the 1980's.
Immagine di una grande cameretta per bambini minimal con pareti bianche e pavimento in vinile
Immagine di una grande cameretta per bambini minimal con pareti bianche e pavimento in vinile
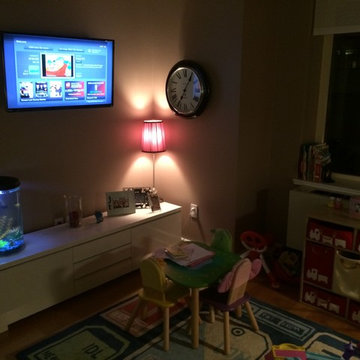
Esempio di una cameretta per bambini da 1 a 3 anni chic di medie dimensioni con pareti beige, pavimento in legno massello medio e pavimento marrone
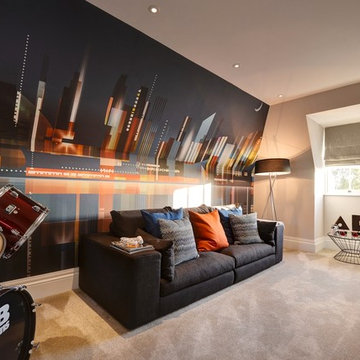
Children's Playroom - Bespoke Wall covering by Surfaceview.
Designed and styled by Lee-Anne De Castro.
Esempio di una stanza dei giochi con moquette
Esempio di una stanza dei giochi con moquette
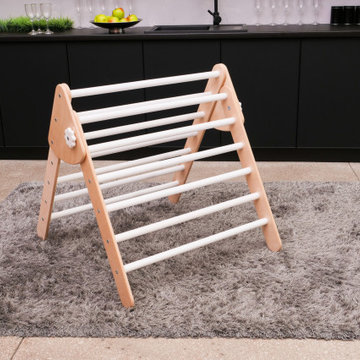
● The Climbing furniture is made from high-class polished birch plywood. Birchwood is very strong and flexible. The products are tested at a load of 100 kg, but the maximum load for use is 60 kg. We make sure that everything is brought to perfect condition.
● It is absolutely safe for children: for painting, we use only high-quality, sustainable water-based paints, environmentally friendly varnish. And that’s why our products do not cause any allergic reactions, do not emit harmful substances.
● Climbing set like one of the foundations of Montessori teachings helps developing independence. Children independently work on the improvement of their motor skills (explore their body limits in a safe manner) and encourage children's imagination.
● Our furniture is CE and CPC certified due to the major international toy safety standards, including EN71, ASTM F963, 16CFR, and 15USC 1278a
DIMENSIONS
•━━━━━━━━━━━━━━━━━•
● Climbing Triangle
Standard size:
Height: 81 cm / 32 inches
Width: 87,5 cm/ 34,4 inches
Length steps 80 cm / 31, 5 inches
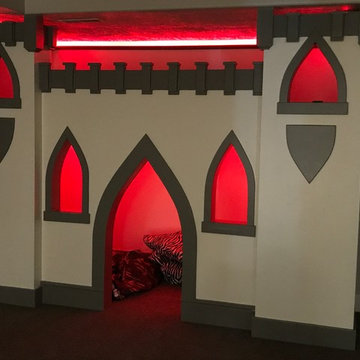
Esempio di una grande cameretta per bambini da 4 a 10 anni tradizionale con pareti grigie, moquette e pavimento grigio
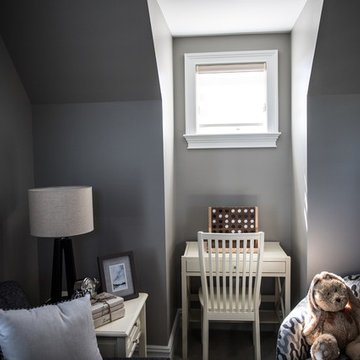
We needed something small to fit in this nook space. We found this 30" wide writing desk from Andover Mills. Not only does it fit perfectly, but it's a created a great work space for the kids. (Photo Credit: Patty D Photography)
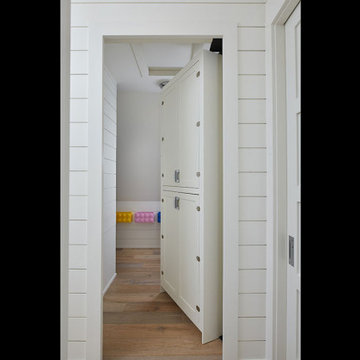
Ispirazione per una piccola cameretta per bambini da 4 a 10 anni stile marino con pareti multicolore, pavimento in legno massello medio e pavimento marrone
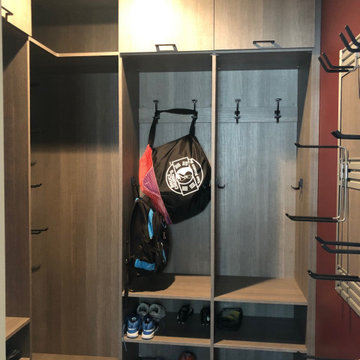
Custom designed storage solution for use today while the boys are in elementary school and they can grow into as they become young men.
Ispirazione per una cameretta per bambini da 4 a 10 anni tradizionale di medie dimensioni
Ispirazione per una cameretta per bambini da 4 a 10 anni tradizionale di medie dimensioni
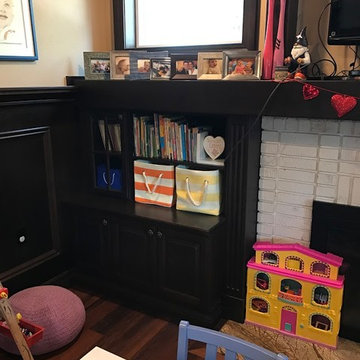
Idee per una cameretta per bambini da 1 a 3 anni tradizionale di medie dimensioni con pareti beige e parquet scuro
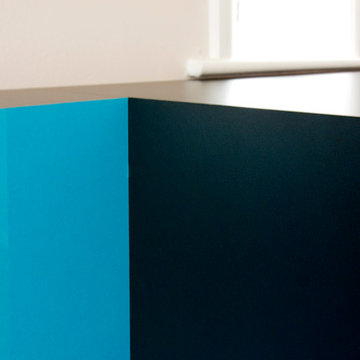
Sajeda Panju
Esempio di una grande cameretta per bambini da 4 a 10 anni moderna con pareti bianche e parquet chiaro
Esempio di una grande cameretta per bambini da 4 a 10 anni moderna con pareti bianche e parquet chiaro
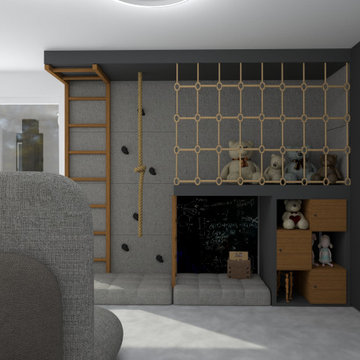
Privilegiare l'essenzialità e la funzionalità.
Quando si decide di arredare casa secondo i principi dello stile minimal, decisione che spesso rispecchia il proprio animo, significa privilegiare l’essenzialità e la funzionalità nella scelta degli arredi, creando così spazio nell’abitazione per potersi muovere più facilmente, senza l’ingombro di oggetti inutili.
Questo spazio, è nato con l’idea di ospitare ed unire una zona di smartworkig con l’area bimbi, per essere versatile e condivisa da tutta la famiglia anche in caso della presenza di parenti e amici.
Creare un ambiente rilassante e tranquillo è il focus sul quale ci siamo impegnati.
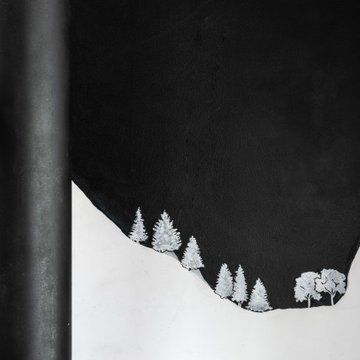
Interior re-looking di spazio giochi con mobili ikea scaffali KALLAX, contenitori LEKMAN e DRONA, tappeto SVALLERUP, appendini TJUSIG, sgabelli FLISAT.
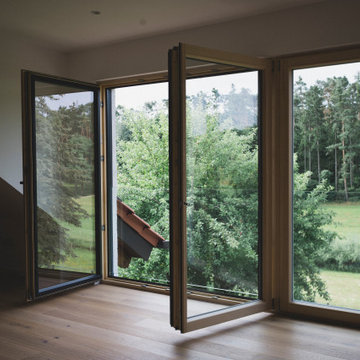
Der Wunsch war, der Natur soviel Bühne wie möglich zu geben. Ein unverbaubarer Blick zum Wald lädt dazu ein, den Blick oft aus dem Fenster zu richten. Eine gläserne Absturzsicherung lässt den Blick frei schweifen, ohne der Natur ein Stück von Ihrem Auftritt zu beschneiden.
© Maria Bayer www.mariabayer.de
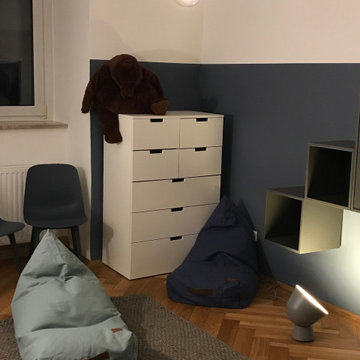
Dieses Zimmer habe ich für 2 fantastische Jungs gestaltet, was mir unglaublich viel Spass gemacht hat. Neben einem Stockbett, Wandregalen und viel Stauraum für Spielsachen habe ich hier einen Schreibtisch vor dem Fenster geplant, der so konzipiert ist, dass die tiefe Fensternische auch als Schreibfläche oder eben auch als Sitzplatz vor dem Fenster genutzt werden kann. Um Kosten zu sparen, wurde er aus unbehandelter Fichte geschreinert, welche aber mit der Zeit eine schöne Patina entwickelt. Der Tisch ist direkt mit der Wand verbunden, so konnte man auf störende Tischbeine verzichten. Die Wände sind in zarten, sehr harmonischen Blautönen von Little Green gehalten. Ich hoffe, die zwei haben viel Spass hier!
Camerette per Bambini e Neonati nere - Foto e idee per arredare
8


