Camerette per Bambini e Neonati nere con pavimento in legno massello medio - Foto e idee per arredare
Filtra anche per:
Budget
Ordina per:Popolari oggi
21 - 40 di 255 foto
1 di 3
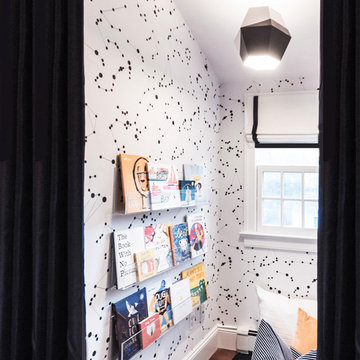
An out of this world, space-themed boys room in suburban New Jersey. The color palette is navy, black, white, and grey, and with geometric motifs as a nod to science and exploration. This large bedroom offers several areas for our little client to play, including this reading nook lined in constellations wallpaper. Acrylic display shelves hung low allow child to easily see and reach books. The 3D hexagon pendant in grey and white adds to the space motif, and the curtains that enclose this nook create a cozy, hideaway. The rug is made of Flor carpet tiles, a durable option.
Photo Credit: Erin Coren, Curated Nest Interiors
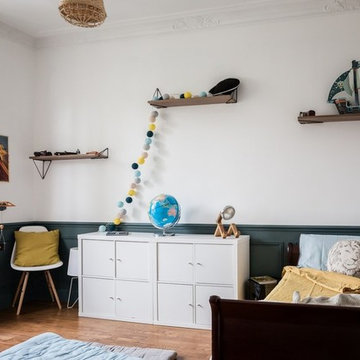
Rénovation et décoration d'une chambre de garçon avec fresque murale jungle tropical, soubassement bleu et étagères murales
Réalisation Atelier Devergne
Photo Maryline Krynicki
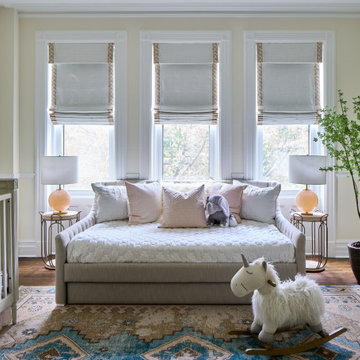
A nursery to grow into! This nursery acts as a soothing and comfortable place for anyone in the family to hang out. The color palate is subtle and neutral, while the rug adds a touch of whimsy! The lamps add soft lighting to enhance a beautiful space!
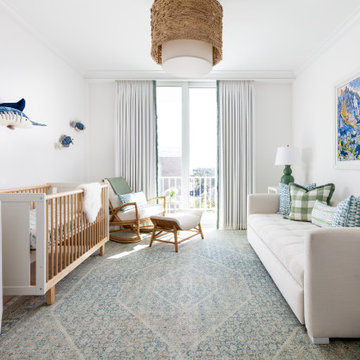
Idee per una cameretta per neonati neutra classica con pareti bianche, pavimento in legno massello medio e pavimento marrone
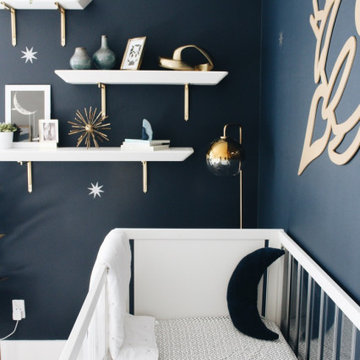
Our clients wanted a space-themed nursery, focusing on the message, "shoot for the stars!" for their new baby boy. We loved this concept and took it to the next level by implementing subtle details of outer space through color, texture, and other elements. Our goal was for the client to love the space and to make it versatile enough for our client's baby to use the furniture as they grow older.
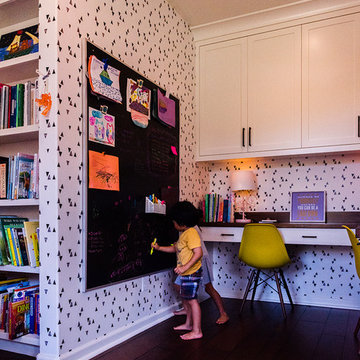
Wilson Escalante
Esempio di una cameretta per bambini da 4 a 10 anni contemporanea di medie dimensioni con pavimento in legno massello medio e pavimento marrone
Esempio di una cameretta per bambini da 4 a 10 anni contemporanea di medie dimensioni con pavimento in legno massello medio e pavimento marrone
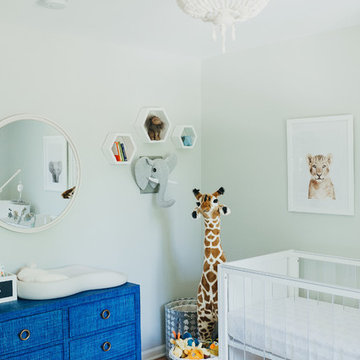
Garden Drive Design by Stephanie Purzycki
Ispirazione per una cameretta per neonati neutra contemporanea con pareti verdi, pavimento in legno massello medio e pavimento marrone
Ispirazione per una cameretta per neonati neutra contemporanea con pareti verdi, pavimento in legno massello medio e pavimento marrone
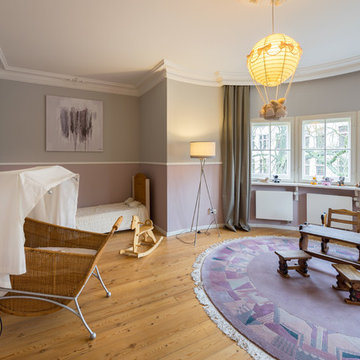
eigene
Ispirazione per una cameretta per neonati neutra classica con pareti multicolore, pavimento in legno massello medio e pavimento marrone
Ispirazione per una cameretta per neonati neutra classica con pareti multicolore, pavimento in legno massello medio e pavimento marrone
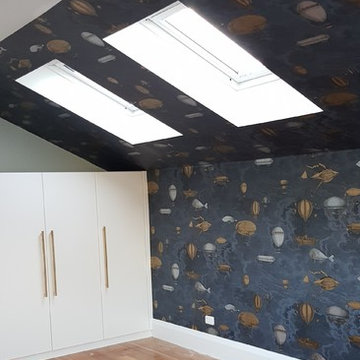
Cole & Son Wallpaper installed by TLC Service Sydney
in Little Boy's Bedroom!
Foto di una cameretta per bambini da 4 a 10 anni di medie dimensioni con pareti blu, pavimento in legno massello medio e pavimento marrone
Foto di una cameretta per bambini da 4 a 10 anni di medie dimensioni con pareti blu, pavimento in legno massello medio e pavimento marrone
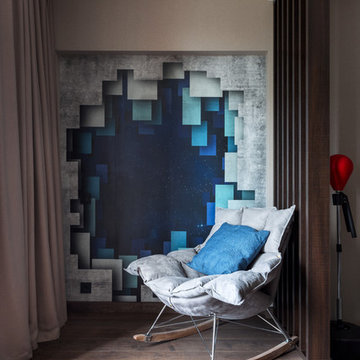
дизайнер Елена Бодрова, фотограф Антон Лихтарович
Foto di una grande cameretta per bambini minimal con pareti beige, pavimento in legno massello medio e pavimento marrone
Foto di una grande cameretta per bambini minimal con pareti beige, pavimento in legno massello medio e pavimento marrone
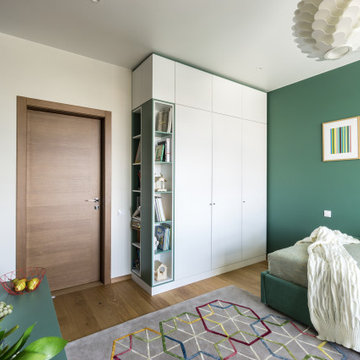
Idee per una cameretta per bambini design con pareti verdi, pavimento in legno massello medio e pavimento marrone

The family living in this shingled roofed home on the Peninsula loves color and pattern. At the heart of the two-story house, we created a library with high gloss lapis blue walls. The tête-à-tête provides an inviting place for the couple to read while their children play games at the antique card table. As a counterpoint, the open planned family, dining room, and kitchen have white walls. We selected a deep aubergine for the kitchen cabinetry. In the tranquil master suite, we layered celadon and sky blue while the daughters' room features pink, purple, and citrine.

Architecture, Construction Management, Interior Design, Art Curation & Real Estate Advisement by Chango & Co.
Construction by MXA Development, Inc.
Photography by Sarah Elliott
See the home tour feature in Domino Magazine

An out of this world, space-themed boys room in suburban New Jersey. The color palette is navy, black, white, and grey, and with geometric motifs as a nod to science and exploration. The sputnik chandelier in satin nickel is the perfect compliment! This large bedroom offers several areas for our little client to play, including a Scandinavian style / Montessori house-shaped playhouse, a comfortable, upholstered daybed, and a cozy reading nook lined in constellations wallpaper. The navy rug is made of Flor carpet tiles and the round rug is New Zealand wool, both durable options. The navy dresser is custom.
Photo Credit: Erin Coren, Curated Nest Interiors

Boys bedroom and loft study
Photo: Rob Karosis
Ispirazione per una cameretta per bambini da 4 a 10 anni country con pareti gialle e pavimento in legno massello medio
Ispirazione per una cameretta per bambini da 4 a 10 anni country con pareti gialle e pavimento in legno massello medio

Our clients purchased a new house, but wanted to add their own personal style and touches to make it really feel like home. We added a few updated to the exterior, plus paneling in the entryway and formal sitting room, customized the master closet, and cosmetic updates to the kitchen, formal dining room, great room, formal sitting room, laundry room, children’s spaces, nursery, and master suite. All new furniture, accessories, and home-staging was done by InHance. Window treatments, wall paper, and paint was updated, plus we re-did the tile in the downstairs powder room to glam it up. The children’s bedrooms and playroom have custom furnishings and décor pieces that make the rooms feel super sweet and personal. All the details in the furnishing and décor really brought this home together and our clients couldn’t be happier!
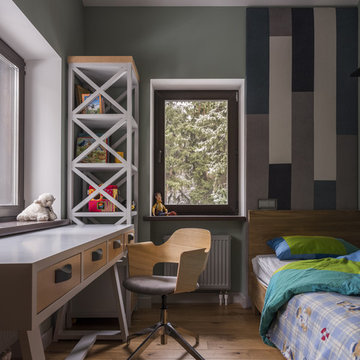
фотограф Дина Александрова
Esempio di una cameretta per bambini da 4 a 10 anni contemporanea di medie dimensioni con pareti grigie, pavimento in legno massello medio e pavimento marrone
Esempio di una cameretta per bambini da 4 a 10 anni contemporanea di medie dimensioni con pareti grigie, pavimento in legno massello medio e pavimento marrone
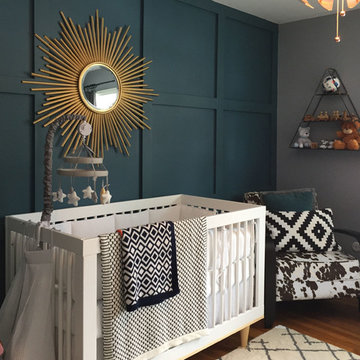
Foto di una piccola cameretta per neonato scandinava con pareti grigie e pavimento in legno massello medio
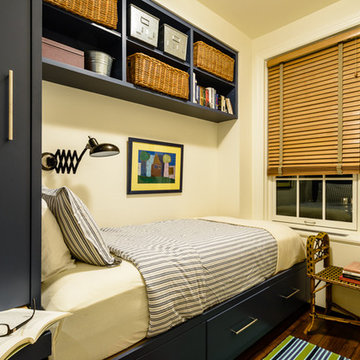
Interior Design: Renee Infantino, Inc.
Architectural Designer: Nik Vekic Design, Inc.
Esempio di una piccola cameretta per bambini tradizionale con pareti blu e pavimento in legno massello medio
Esempio di una piccola cameretta per bambini tradizionale con pareti blu e pavimento in legno massello medio
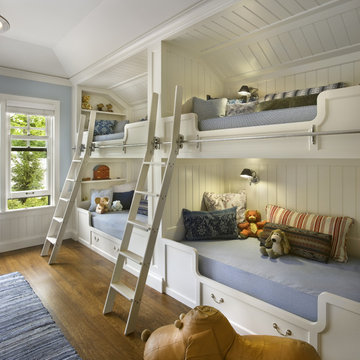
Esempio di una cameretta per bambini da 4 a 10 anni tradizionale con pareti blu e pavimento in legno massello medio
Camerette per Bambini e Neonati nere con pavimento in legno massello medio - Foto e idee per arredare
2

