Camerette per Bambini e Neonati moderne con soffitto a volta - Foto e idee per arredare
Filtra anche per:
Budget
Ordina per:Popolari oggi
1 - 20 di 123 foto
1 di 3
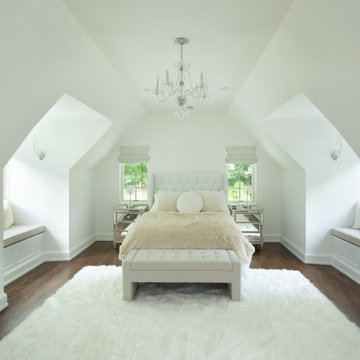
Ispirazione per una grande cameretta per bambini minimalista con pareti bianche, pavimento in legno massello medio, pavimento marrone e soffitto a volta

the steel bunk bed tucked into the corner.
Ispirazione per una piccola cameretta per bambini minimalista con pareti bianche, parquet chiaro e soffitto a volta
Ispirazione per una piccola cameretta per bambini minimalista con pareti bianche, parquet chiaro e soffitto a volta
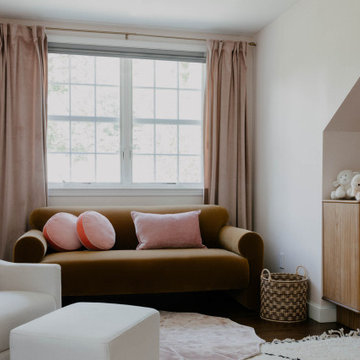
Immagine di una cameretta per neonata minimalista di medie dimensioni con pavimento in legno massello medio, soffitto a volta e carta da parati
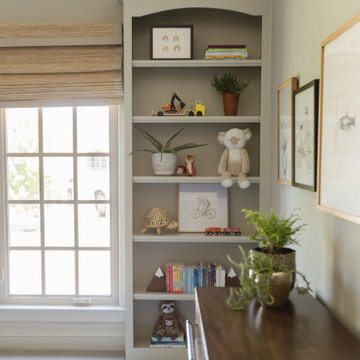
A child's bedroom simply and sweetly designed for transitional living. Unpretentious and inviting, this space was designed for a toddler boy until he will grow up and move to another room within the home.
This light filled, dusty rose nursery was curated for a long awaited baby girl. The room was designed with warm wood tones, soft neutral textiles, and specially curated artwork. Featured soft sage paint, earth-gray carpet and black and white framed prints. A sweet built-in bookshelf, houses favorite toys and books.
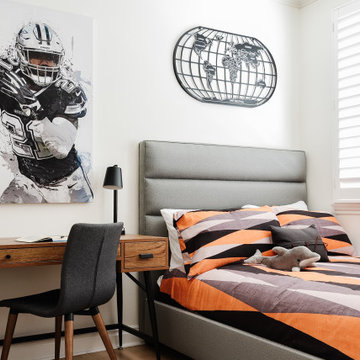
A happy east coast family gets their perfect second home on the west coast.
This family of 6 was a true joy to work with from start to finish. They were very excited to have a home reflecting the true west coast sensibility: ocean tones mixed with neutrals, modern art and playful elements, and of course durability and comfort for all the kids and guests. The pool area and kitchen got total overhauls (thanks to Jeff with Black Cat Construction) and we added a fun wine closet below the staircase. They trusted the vision of the design and made few requests for changes. And the end result was even better than they expected.
Design --- @edenlainteriors
Photography --- @Kimpritchardphotography
Custom upholstered bed made locally in LA.
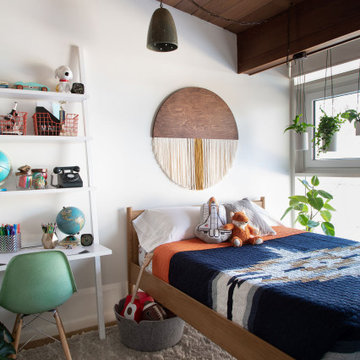
Idee per una cameretta per bambini moderna con pareti bianche, soffitto a volta e soffitto in legno
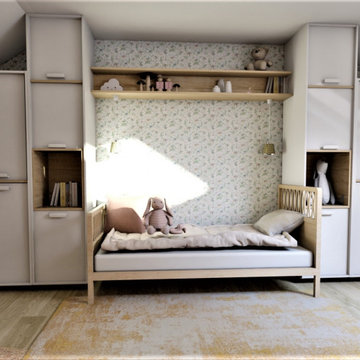
J'ai réfléchi ce projet comme un lieu propice au développement de l'enfant et à son imaginaire....
La chambre sera évolutive, au niveau du lit comme au niveau du bureau.
Le choix des couleurs s'est porté sur le magnifique papier peint @cole_and_son_wallpapers et un beau terracotta.
Avec des détails de matières naturelles tel que le rotin
Belle journée à vous!
#montessori #chambrebebefille #chambrefille #chambreterracotta #décoratrice #scandinavehome #scandinavian #douceur #home #interiordesign #decor #hkliving #jldecorr #decorationinterieur #decoration #jeannepezeril #coachingdeco #visitedeco #perspective #planchedestyle
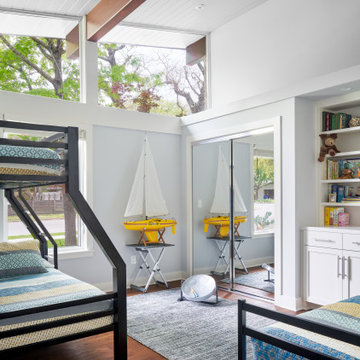
Guest Room
Idee per una cameretta per bambini minimalista di medie dimensioni con pareti blu, pavimento in legno massello medio, pavimento marrone e soffitto a volta
Idee per una cameretta per bambini minimalista di medie dimensioni con pareti blu, pavimento in legno massello medio, pavimento marrone e soffitto a volta
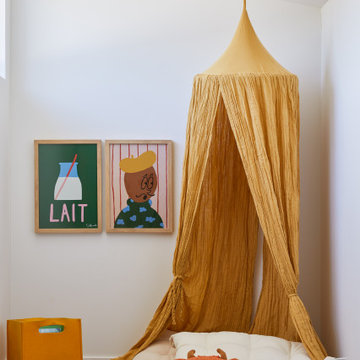
This Australian-inspired new construction was a successful collaboration between homeowner, architect, designer and builder. The home features a Henrybuilt kitchen, butler's pantry, private home office, guest suite, master suite, entry foyer with concealed entrances to the powder bathroom and coat closet, hidden play loft, and full front and back landscaping with swimming pool and pool house/ADU.

Bunk bedroom featuring custom built-in bunk beds with white oak stair treads painted railing, niches with outlets and lighting, custom drapery and decorative lighting
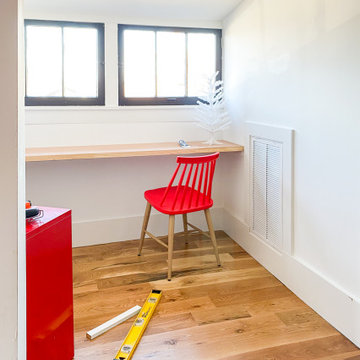
Creating a place for learning in this family home was an easy task. Our team spent one weekend installing a floating desk in a dormer area to create a temporary home learning nook that can be converted into a shelf once the kids are back in school. We finished the space to transform into an arts and craft room for this budding artist.

Ispirazione per una cameretta per bambini da 4 a 10 anni minimalista con pareti grigie, soffitto a volta e carta da parati
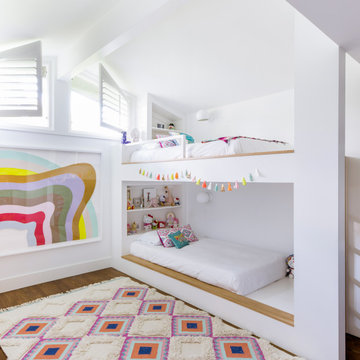
Foto di una cameretta da letto minimalista con pareti bianche, pavimento in legno massello medio, pavimento marrone e soffitto a volta
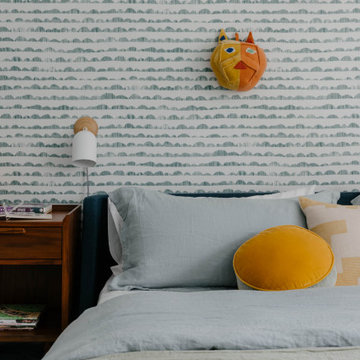
Foto di una cameretta per bambini da 4 a 10 anni minimalista di medie dimensioni con pavimento in legno massello medio, soffitto a volta e carta da parati
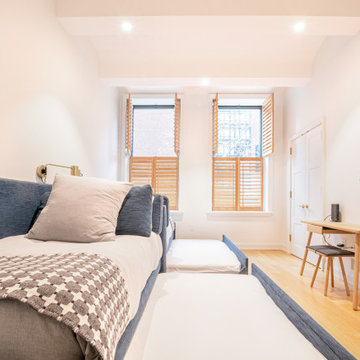
Located in Manhattan, this beautiful three-bedroom, three-and-a-half-bath apartment incorporates elements of mid-century modern, including soft greys, subtle textures, punchy metals, and natural wood finishes. Throughout the space in the living, dining, kitchen, and bedroom areas are custom red oak shutters that softly filter the natural light through this sun-drenched residence. Louis Poulsen recessed fixtures were placed in newly built soffits along the beams of the historic barrel-vaulted ceiling, illuminating the exquisite décor, furnishings, and herringbone-patterned white oak floors. Two custom built-ins were designed for the living room and dining area: both with painted-white wainscoting details to complement the white walls, forest green accents, and the warmth of the oak floors. In the living room, a floor-to-ceiling piece was designed around a seating area with a painting as backdrop to accommodate illuminated display for design books and art pieces. While in the dining area, a full height piece incorporates a flat screen within a custom felt scrim, with integrated storage drawers and cabinets beneath. In the kitchen, gray cabinetry complements the metal fixtures and herringbone-patterned flooring, with antique copper light fixtures installed above the marble island to complete the look. Custom closets were also designed by Studioteka for the space including the laundry room.
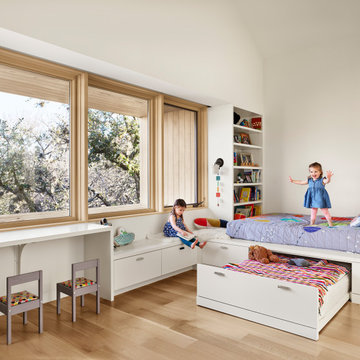
Idee per una cameretta per bambini moderna con pareti bianche, parquet chiaro e soffitto a volta
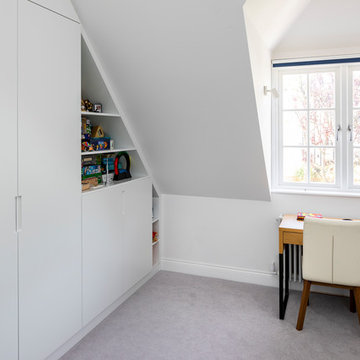
Children's bedroom with study area and build in wardrobes.
Photo by Chris Snook
Esempio di una cameretta per bambini da 4 a 10 anni minimalista di medie dimensioni con moquette, pavimento grigio, soffitto a volta e pareti bianche
Esempio di una cameretta per bambini da 4 a 10 anni minimalista di medie dimensioni con moquette, pavimento grigio, soffitto a volta e pareti bianche
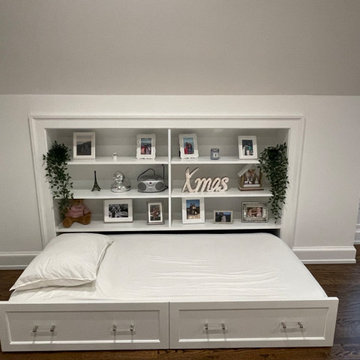
Foto di una grande cameretta per bambini moderna con pareti bianche, pavimento in legno massello medio, pavimento marrone e soffitto a volta
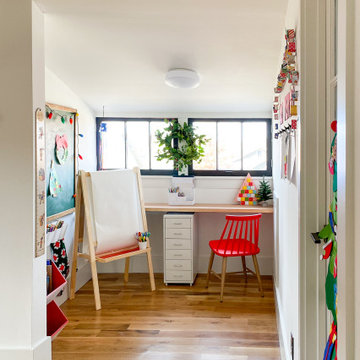
Creating a place for learning in this family home was an easy task. Our team spent one weekend installing a floating desk in a dormer area to create a temporary home learning nook that can be converted into a shelf once the kids are back in school. We finished the space to transform into an arts and craft room for this budding artist.
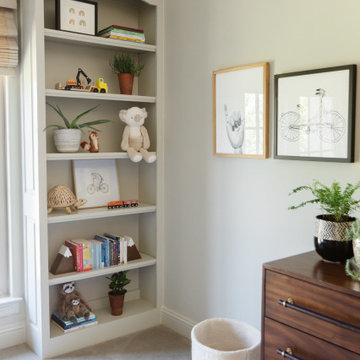
A child's bedroom simply and sweetly designed for transitional living. Unpretentious and inviting, this space was designed for a toddler boy until he will grow up and move to another room within the home.
This light filled, dusty rose nursery was curated for a long awaited baby girl. The room was designed with warm wood tones, soft neutral textiles, and specially curated artwork. Featured soft sage paint, earth-gray carpet and black and white framed prints. A sweet built-in bookshelf, houses favorite toys and books.
Camerette per Bambini e Neonati moderne con soffitto a volta - Foto e idee per arredare
1

