Camerette per Bambini e Neonati marroni - Foto e idee per arredare
Filtra anche per:
Budget
Ordina per:Popolari oggi
21 - 40 di 706 foto
1 di 3

Диван — Bellus; кровать, рабочий стол, стеллаж и шкаф — собственное производство Starikova Design по эскизам автора; журнальные столики — La Redoute Bangor; подвесные потолочные светильники — Lucide.

Idee per una grande cameretta per bambini design con pavimento in legno massello medio, soffitto ribassato, carta da parati, pareti multicolore e pavimento grigio
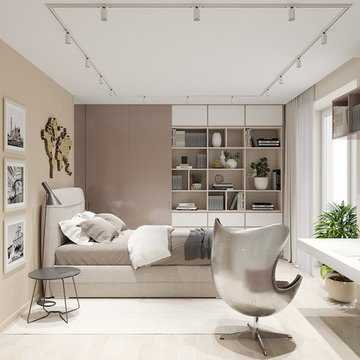
LINEIKA Design Bureau | Интерьер детской комнаты для подростка в бежевой цветовой гамме.
Idee per una cameretta per bambini contemporanea di medie dimensioni con pareti beige, pavimento in legno massello medio, pavimento beige e soffitto ribassato
Idee per una cameretta per bambini contemporanea di medie dimensioni con pareti beige, pavimento in legno massello medio, pavimento beige e soffitto ribassato

This 6,000sf luxurious custom new construction 5-bedroom, 4-bath home combines elements of open-concept design with traditional, formal spaces, as well. Tall windows, large openings to the back yard, and clear views from room to room are abundant throughout. The 2-story entry boasts a gently curving stair, and a full view through openings to the glass-clad family room. The back stair is continuous from the basement to the finished 3rd floor / attic recreation room.
The interior is finished with the finest materials and detailing, with crown molding, coffered, tray and barrel vault ceilings, chair rail, arched openings, rounded corners, built-in niches and coves, wide halls, and 12' first floor ceilings with 10' second floor ceilings.
It sits at the end of a cul-de-sac in a wooded neighborhood, surrounded by old growth trees. The homeowners, who hail from Texas, believe that bigger is better, and this house was built to match their dreams. The brick - with stone and cast concrete accent elements - runs the full 3-stories of the home, on all sides. A paver driveway and covered patio are included, along with paver retaining wall carved into the hill, creating a secluded back yard play space for their young children.
Project photography by Kmieick Imagery.
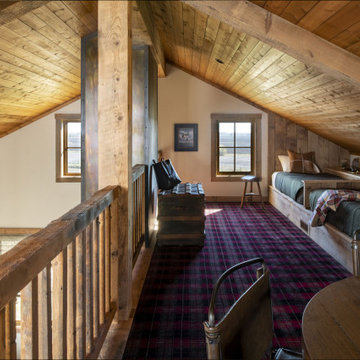
Contractor: HBRE
Interior Design: Brooke Voss Design
Photography: Scott Amundson
Ispirazione per una cameretta per bambini rustica con pareti bianche, moquette e soffitto in legno
Ispirazione per una cameretta per bambini rustica con pareti bianche, moquette e soffitto in legno
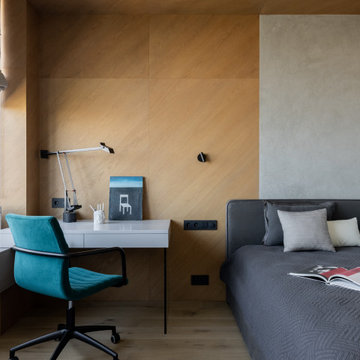
Комната для старшего сына-студента, больше функционирует как кабинет.
Ispirazione per una cameretta per bambini minimal di medie dimensioni con pavimento in legno massello medio, soffitto in legno e boiserie
Ispirazione per una cameretta per bambini minimal di medie dimensioni con pavimento in legno massello medio, soffitto in legno e boiserie
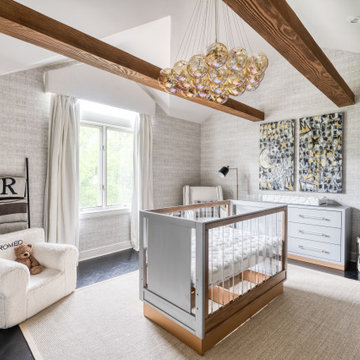
Immagine di una cameretta per neonato design di medie dimensioni con parquet scuro, pavimento nero, travi a vista e carta da parati
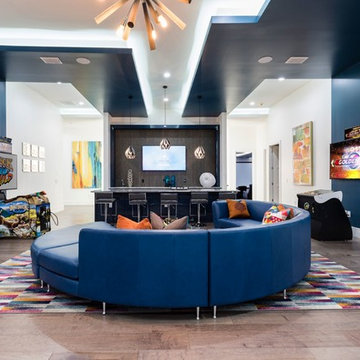
When you're at this all inclusive vacation home in Orlando the fun never stops, immerse yourself with games and themed rooms throughout the house.
sectional, game room,
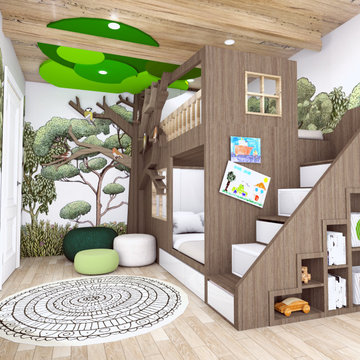
Esempio di una cameretta per bambini da 4 a 10 anni moderna di medie dimensioni con pareti multicolore, pavimento in legno massello medio, pavimento beige, soffitto in legno e carta da parati
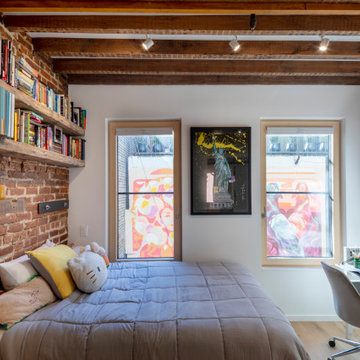
The full gut renovation included new bedrooms and passive house doors and windows for a hyper-efficient renovation.
Idee per una cameretta per bambini industriale con pareti bianche, parquet chiaro, pavimento beige, travi a vista e pareti in mattoni
Idee per una cameretta per bambini industriale con pareti bianche, parquet chiaro, pavimento beige, travi a vista e pareti in mattoni
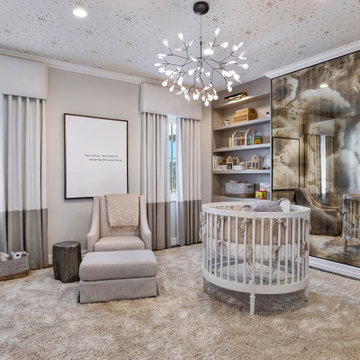
Serene baby's room with soft beige and white palette
Ispirazione per una cameretta per neonati neutra minimal di medie dimensioni con pareti bianche, pavimento in legno massello medio, pavimento beige e soffitto in carta da parati
Ispirazione per una cameretta per neonati neutra minimal di medie dimensioni con pareti bianche, pavimento in legno massello medio, pavimento beige e soffitto in carta da parati
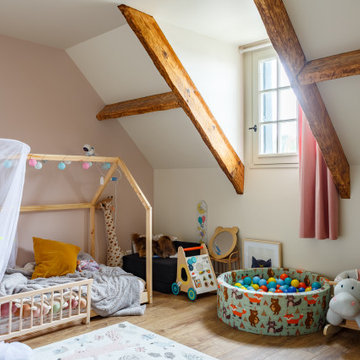
Immagine di una cameretta per bambini da 1 a 3 anni nordica con pareti rosa e travi a vista
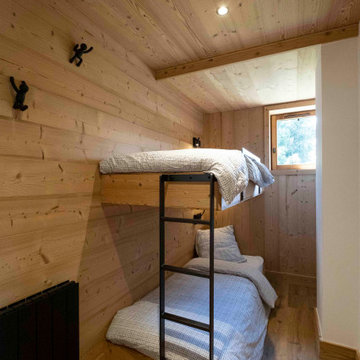
Chambre d'enfants / amis avce lit superposé sur mesure.
Coté minimaliste avec un effet suspendu.
Echelle et rambarde en métal
Ispirazione per una piccola cameretta per bambini stile rurale con pareti bianche, pavimento in laminato, pavimento marrone, soffitto in legno e pareti in legno
Ispirazione per una piccola cameretta per bambini stile rurale con pareti bianche, pavimento in laminato, pavimento marrone, soffitto in legno e pareti in legno
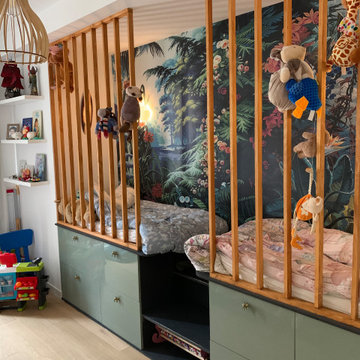
Foto di una cameretta per bambini da 4 a 10 anni contemporanea di medie dimensioni con parquet chiaro, soffitto ribassato, carta da parati, pareti bianche e pavimento beige
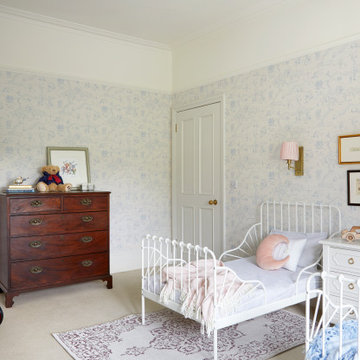
Winnie the Pooh inspired wallpaper makes a great backdrop for this light and airy, shared bedroom in Clapham Common. Accessorised with subtle accents of pastel blues and pinks that run throughout the room, the entire scheme is a perfect blend of clashing patterns and ageless tradition.
Vintage chest of drawers was paired with an unassuming combination of clashing metallics and simple white bed frames. Bespoke blind and curtains add visual interest and combine an unusual mixture of stripes and dots. Complemented by Quentin Blake’s original drawings and Winnie The Pooh framed artwork, this beautifully appointed room is elegant yet far from dull, making this a perfect children’s bedroom.
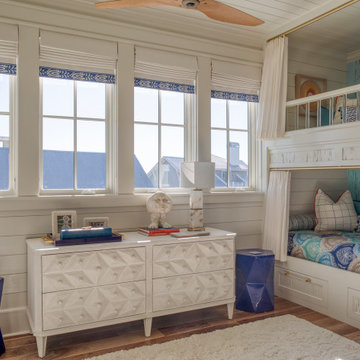
Immagine di una grande cameretta per bambini stile marinaro con pareti bianche, pavimento in legno massello medio, pavimento marrone, soffitto in perlinato e pareti in perlinato

The family living in this shingled roofed home on the Peninsula loves color and pattern. At the heart of the two-story house, we created a library with high gloss lapis blue walls. The tête-à-tête provides an inviting place for the couple to read while their children play games at the antique card table. As a counterpoint, the open planned family, dining room, and kitchen have white walls. We selected a deep aubergine for the kitchen cabinetry. In the tranquil master suite, we layered celadon and sky blue while the daughters' room features pink, purple, and citrine.

Nursery → Teen hangout space → Young adult bedroom
You can utilize the benefits of built-in storage through every stage of life. Thoughtfully designing your space allows you to get the most out of your custom cabinetry and ensure that your kiddos will love their bedrooms for years to come ?

In the process of renovating this house for a multi-generational family, we restored the original Shingle Style façade with a flared lower edge that covers window bays and added a brick cladding to the lower story. On the interior, we introduced a continuous stairway that runs from the first to the fourth floors. The stairs surround a steel and glass elevator that is centered below a skylight and invites natural light down to each level. The home’s traditionally proportioned formal rooms flow naturally into more contemporary adjacent spaces that are unified through consistency of materials and trim details.
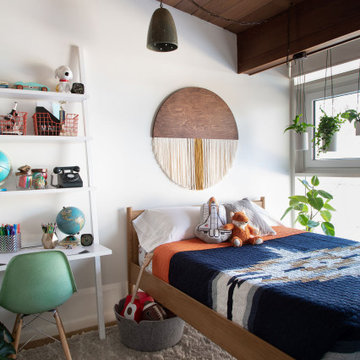
Idee per una cameretta per bambini moderna con pareti bianche, soffitto a volta e soffitto in legno
Camerette per Bambini e Neonati marroni - Foto e idee per arredare
2

