Filtra anche per:
Budget
Ordina per:Popolari oggi
61 - 80 di 1.031 foto
1 di 3
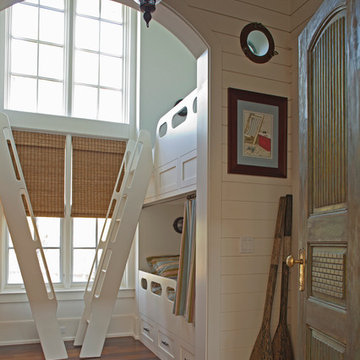
Jack Gardner
Ispirazione per una cameretta per bambini da 1 a 3 anni stile marino con pareti bianche e parquet scuro
Ispirazione per una cameretta per bambini da 1 a 3 anni stile marino con pareti bianche e parquet scuro
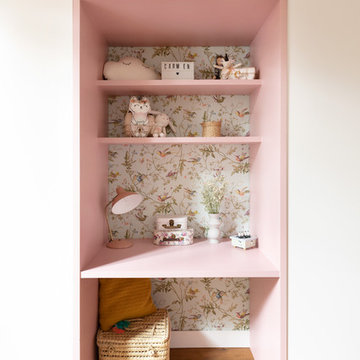
Design Charlotte Féquet
Photos Laura Jacques
Ispirazione per una cameretta per bambini da 4 a 10 anni minimal di medie dimensioni con pareti rosa, parquet scuro e pavimento marrone
Ispirazione per una cameretta per bambini da 4 a 10 anni minimal di medie dimensioni con pareti rosa, parquet scuro e pavimento marrone
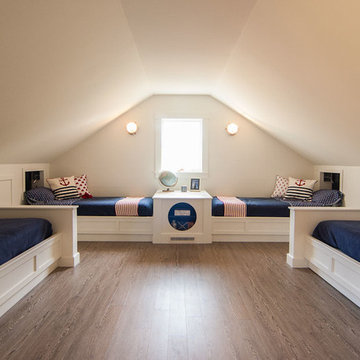
A attic space, slated for storage, was utilized into this expansive kids bunk room. A perfect space for playing games, lounging around watching TV, and it sleeps 9 or more.
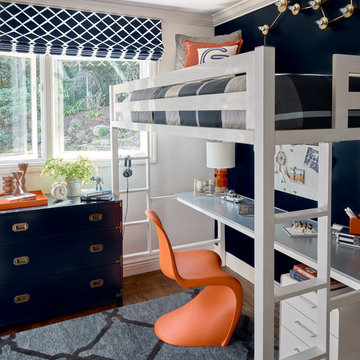
Idee per una cameretta da bambino da 4 a 10 anni chic con pareti nere e parquet scuro
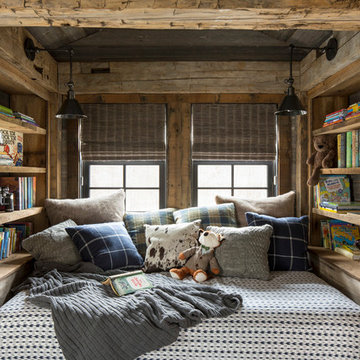
Martha O'Hara Interiors, Interior Design & Photo Styling | Troy Thies, Photography |
Please Note: All “related,” “similar,” and “sponsored” products tagged or listed by Houzz are not actual products pictured. They have not been approved by Martha O’Hara Interiors nor any of the professionals credited. For information about our work, please contact design@oharainteriors.com.
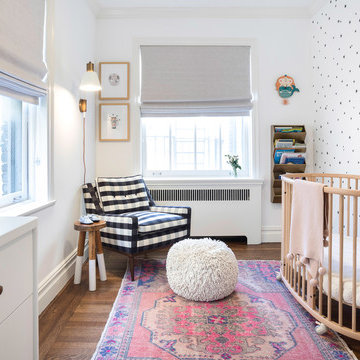
Idee per una piccola cameretta per neonata classica con pareti bianche, pavimento marrone e parquet scuro
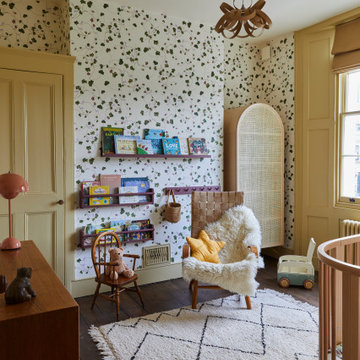
Kids bedroom with botanical wallpaper, dirty yellow woodwork and dark floor boards. A gender neutral nursery highlighting the Georgian period features of the room with window panelling and sash
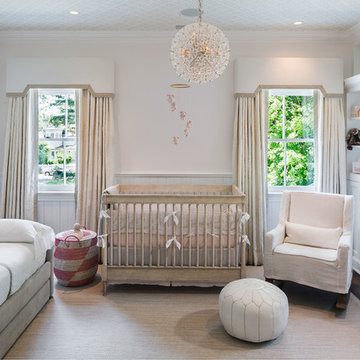
Immagine di una cameretta per neonata classica di medie dimensioni con pareti rosa, parquet scuro e pavimento marrone
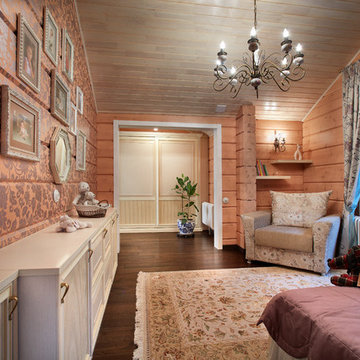
Автор - Ирина Чертихина, Фото - Роберт Поморцев, Михаил Поморцев
Ispirazione per una cameretta per bambini country di medie dimensioni con parquet scuro e pareti multicolore
Ispirazione per una cameretta per bambini country di medie dimensioni con parquet scuro e pareti multicolore
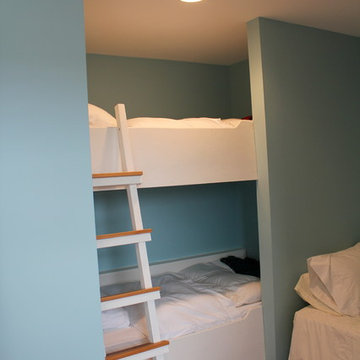
Lydia R. Haynie
Foto di una grande cameretta per bambini stile marino con pareti blu e parquet scuro
Foto di una grande cameretta per bambini stile marino con pareti blu e parquet scuro
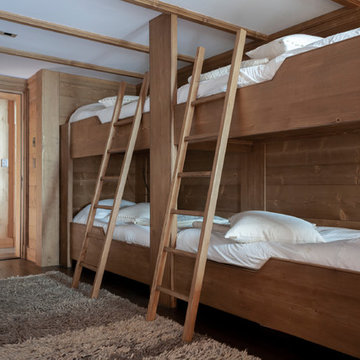
neil davis
Ispirazione per una cameretta per bambini rustica di medie dimensioni con parquet scuro e pavimento marrone
Ispirazione per una cameretta per bambini rustica di medie dimensioni con parquet scuro e pavimento marrone
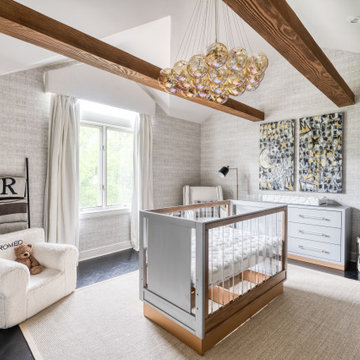
Immagine di una cameretta per neonato design di medie dimensioni con parquet scuro, pavimento nero, travi a vista e carta da parati
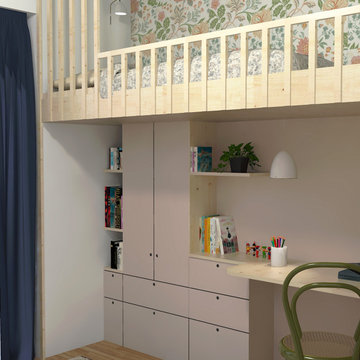
Projet en cours : Chambre d'enfant sur mesure (3D) avec un lit mezzanine, un bureau et de nombreux rangements, y compris dans les contre-marches des escaliers pas japonais. On conserve un espace de jeu au sol pour cette petite fille de 7 ans.
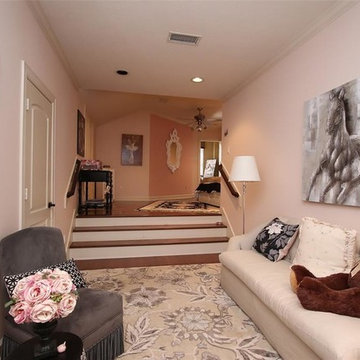
Purser Architectural Custom Home Design built by Tommy Cashiola Custom Homes
Esempio di un'ampia cameretta per bambini mediterranea con parquet scuro, pavimento marrone e pareti rosa
Esempio di un'ampia cameretta per bambini mediterranea con parquet scuro, pavimento marrone e pareti rosa
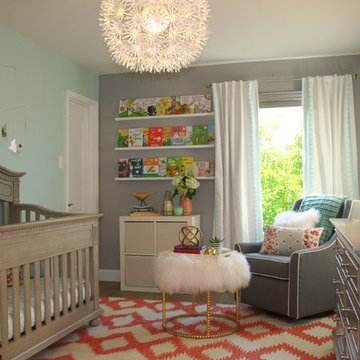
Immagine di una cameretta per neonata eclettica di medie dimensioni con pareti grigie e parquet scuro
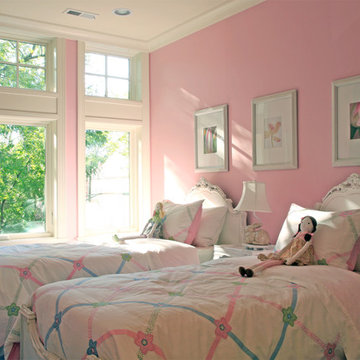
This brick and limestone, 6,000-square-foot residence exemplifies understated elegance. Located in the award-wining Blaine School District and within close proximity to the Southport Corridor, this is city living at its finest!
The foyer, with herringbone wood floors, leads to a dramatic, hand-milled oval staircase; an architectural element that allows sunlight to cascade down from skylights and to filter throughout the house. The floor plan has stately-proportioned rooms and includes formal Living and Dining Rooms; an expansive, eat-in, gourmet Kitchen/Great Room; four bedrooms on the second level with three additional bedrooms and a Family Room on the lower level; a Penthouse Playroom leading to a roof-top deck and green roof; and an attached, heated 3-car garage. Additional features include hardwood flooring throughout the main level and upper two floors; sophisticated architectural detailing throughout the house including coffered ceiling details, barrel and groin vaulted ceilings; painted, glazed and wood paneling; laundry rooms on the bedroom level and on the lower level; five fireplaces, including one outdoors; and HD Video, Audio and Surround Sound pre-wire distribution through the house and grounds. The home also features extensively landscaped exterior spaces, designed by Prassas Landscape Studio.
This home went under contract within 90 days during the Great Recession.
Featured in Chicago Magazine: http://goo.gl/Gl8lRm
Jim Yochum
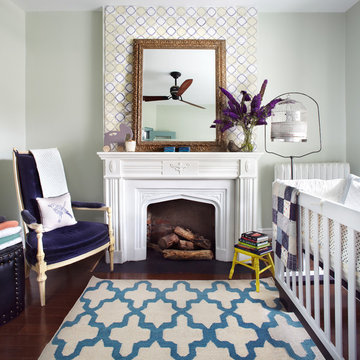
Ispirazione per una cameretta per neonati neutra chic di medie dimensioni con pareti grigie e parquet scuro
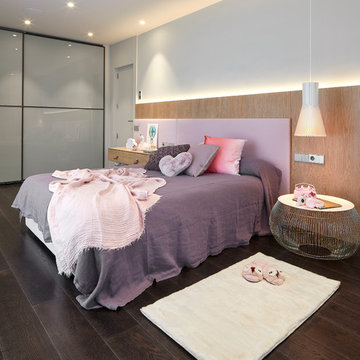
Dormitorio infantil con armario y cabezal con mesitas suspendidas
Ispirazione per una cameretta per bambini minimal con pareti bianche, parquet scuro e pavimento marrone
Ispirazione per una cameretta per bambini minimal con pareti bianche, parquet scuro e pavimento marrone
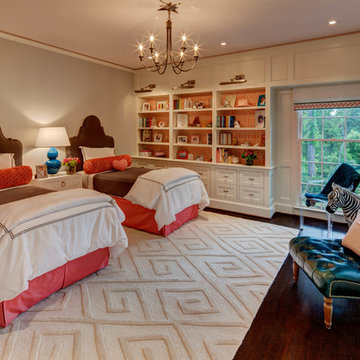
River Oaks, 2014 - Remodel and Additions
Idee per una cameretta per bambini classica con pareti grigie, parquet scuro e pavimento marrone
Idee per una cameretta per bambini classica con pareti grigie, parquet scuro e pavimento marrone
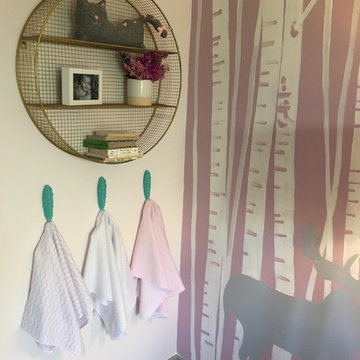
Grand Design with The Cousins
EllenTube.com/GrandDesign
Idee per una piccola cameretta per neonata design con pareti rosa e parquet scuro
Idee per una piccola cameretta per neonata design con pareti rosa e parquet scuro
4

