Camerette per Bambini e Neonati marroni con parquet scuro - Foto e idee per arredare
Filtra anche per:
Budget
Ordina per:Popolari oggi
181 - 200 di 1.036 foto
1 di 3
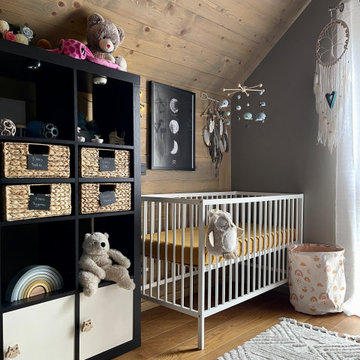
Aménagement d'une chambre bébé de 12m².
Une grande partie du mobilier appartenait aux propriétaires et ont été personnalisé pour les besoins de bébé.
Idee per una cameretta per neonata tropicale di medie dimensioni con pareti beige, parquet scuro, pavimento marrone, soffitto in legno e carta da parati
Idee per una cameretta per neonata tropicale di medie dimensioni con pareti beige, parquet scuro, pavimento marrone, soffitto in legno e carta da parati
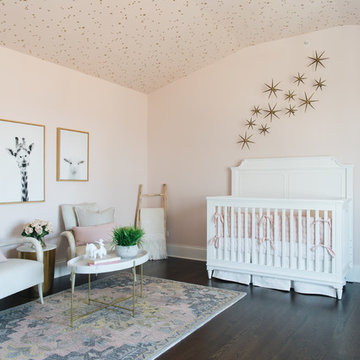
Esempio di una cameretta per neonata classica con pareti rosa, parquet scuro e pavimento marrone
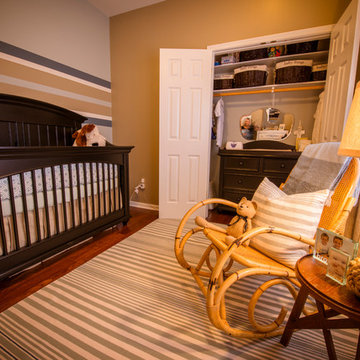
Foto di una cameretta per neonato classica di medie dimensioni con pareti beige e parquet scuro
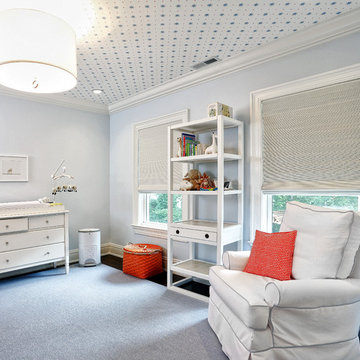
Immagine di una cameretta per neonati neutra tradizionale con pareti blu e parquet scuro

Ispirazione per una cameretta per bambini da 4 a 10 anni classica con parquet scuro, pavimento marrone e pareti beige
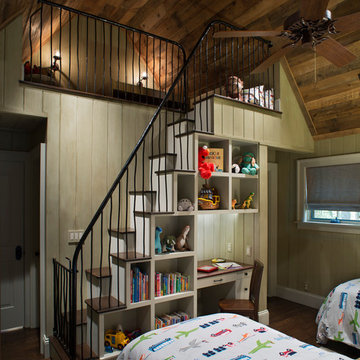
Builder: Tyner Construction Company, Inc.
Photographer: David Dietrich
Esempio di una cameretta per bambini da 4 a 10 anni rustica con parquet scuro
Esempio di una cameretta per bambini da 4 a 10 anni rustica con parquet scuro
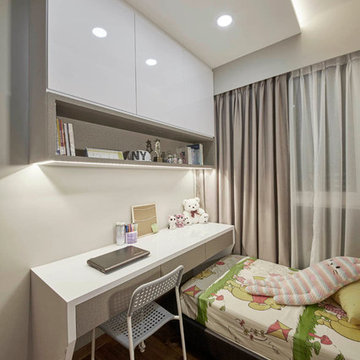
The common bedroom has a similar type study with white gloss finish. Walls are white washed with medium wood flooring.
Foto di una cameretta per bambini contemporanea di medie dimensioni con pareti beige e parquet scuro
Foto di una cameretta per bambini contemporanea di medie dimensioni con pareti beige e parquet scuro
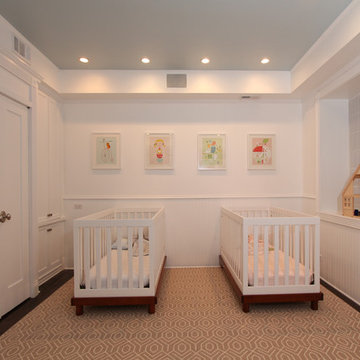
For this client’s nursery project , the client wanted to take a spare room in her new home that once served as an office full of dark walnut custom built-ins (2 desks, cabinets, and lined with bookshelves), and transform the space into a bright and cheery nursery for her two toddlers. To do this, we had to overcome a few design challenges: 1) the layout and space-absorbing built-ins along the perimeter of the room; 2) the inherent darkness of the space because of its lack of windows and light; 3) the client’s desire to have custom closets built where she could store her children’s clothes.
To achieve this nursery vision, we removed the built-in cabinets and shelving on the East and South walls to make room for the two cribs and toys that would soon inhabit the space. We then installed bead board to give a finished look. We built custom closets within the niche that already existed on the North wall, taking into consideration the size of the children’s clothing when measuring for the adjustable shelving and hanging space. We finished it with trim pieces and woodwork to match the existing woodwork in the room. We painted all the walls, bead board, cabinets, shelving, closet doors and trim work with a vibrant white to brighten up the space. The ceiling was painted a very light blue called “Heaven on Earth” in a pearl finish for a slight glow. The end result was a room much different from the dark office it had once been and is now a happy, bright, fun bedroom her little ones will enjoy for years to come.
Design Build 4U
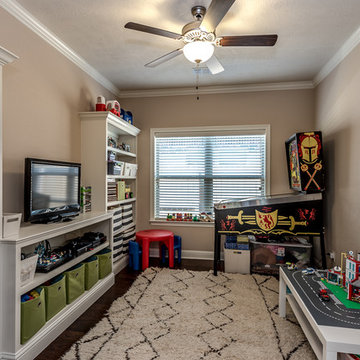
Immagine di una cameretta per bambini da 4 a 10 anni tradizionale con pareti beige e parquet scuro
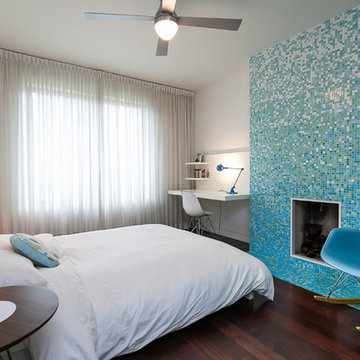
www.birdhousemedia.ca
Esempio di una cameretta per bambini da 4 a 10 anni design con pareti bianche e parquet scuro
Esempio di una cameretta per bambini da 4 a 10 anni design con pareti bianche e parquet scuro
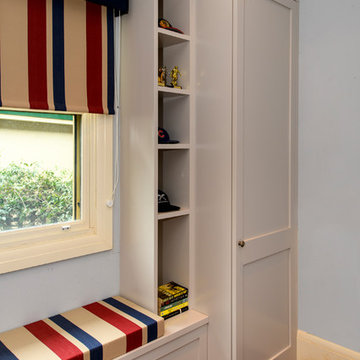
Teen Boy's wardrobe and window seat with bookshelves
Immagine di una piccola cameretta per bambini tradizionale con pareti blu, parquet scuro e pavimento marrone
Immagine di una piccola cameretta per bambini tradizionale con pareti blu, parquet scuro e pavimento marrone
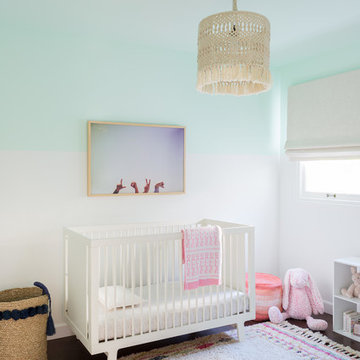
Amy Bartlam
Ispirazione per una cameretta per neonata costiera con pareti multicolore e parquet scuro
Ispirazione per una cameretta per neonata costiera con pareti multicolore e parquet scuro
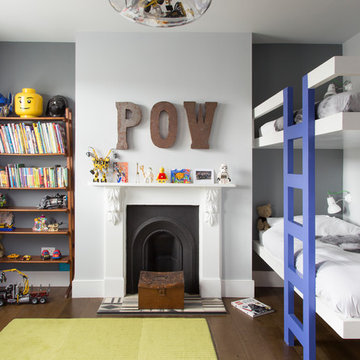
David Giles
Ispirazione per una cameretta per bambini da 4 a 10 anni design di medie dimensioni con pareti grigie, parquet scuro e pavimento marrone
Ispirazione per una cameretta per bambini da 4 a 10 anni design di medie dimensioni con pareti grigie, parquet scuro e pavimento marrone
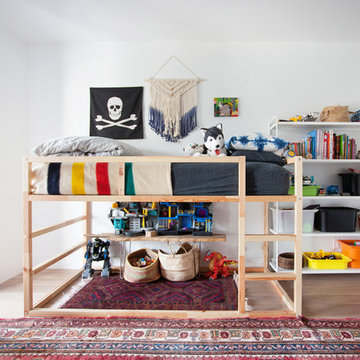
Phoebe Chauson
Ispirazione per una cameretta per bambini da 4 a 10 anni moderna con pareti bianche e parquet scuro
Ispirazione per una cameretta per bambini da 4 a 10 anni moderna con pareti bianche e parquet scuro
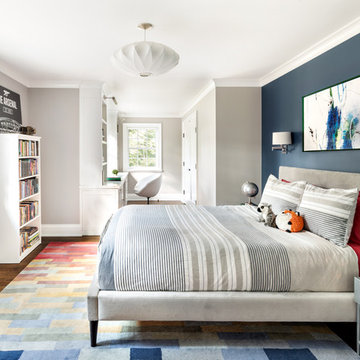
CHURCH LANE - Boy's Bedroom
Immagine di una cameretta per bambini chic con pareti blu, parquet scuro e pavimento marrone
Immagine di una cameretta per bambini chic con pareti blu, parquet scuro e pavimento marrone
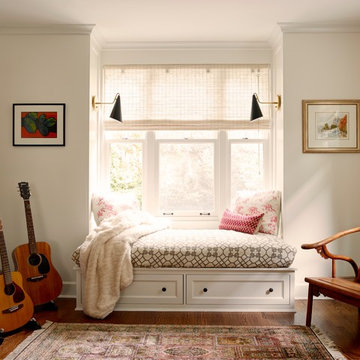
Paint: Benjamin Moore Old Prairie
Idee per una cameretta per bambini chic con pareti beige e parquet scuro
Idee per una cameretta per bambini chic con pareti beige e parquet scuro
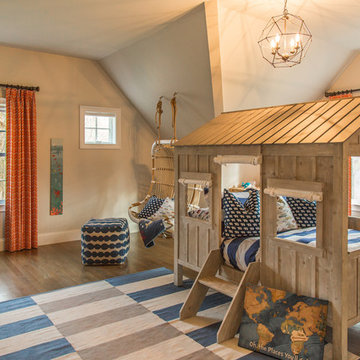
Child's bedroom with fort-style bed and swing. Photography by Max Holiver
Immagine di una cameretta per bambini da 4 a 10 anni chic di medie dimensioni con pareti grigie, parquet scuro e pavimento marrone
Immagine di una cameretta per bambini da 4 a 10 anni chic di medie dimensioni con pareti grigie, parquet scuro e pavimento marrone
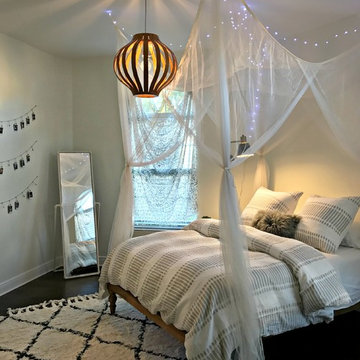
Immagine di una cameretta per bambini classica di medie dimensioni con pareti grigie, parquet scuro e pavimento marrone
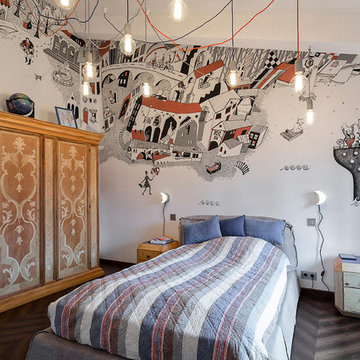
Ispirazione per una cameretta per bambini eclettica con parquet scuro e pareti bianche
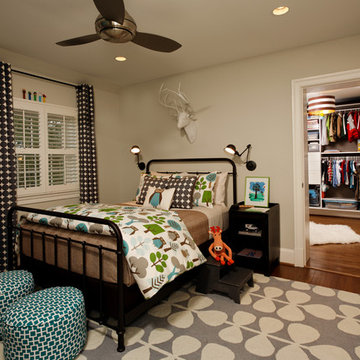
LEED Certified renovation of existing house.
Ispirazione per una cameretta per bambini da 4 a 10 anni tradizionale con pareti grigie, parquet scuro e pavimento marrone
Ispirazione per una cameretta per bambini da 4 a 10 anni tradizionale con pareti grigie, parquet scuro e pavimento marrone
Camerette per Bambini e Neonati marroni con parquet scuro - Foto e idee per arredare
10

