Camerette per Bambini e Neonati grigie con pareti grigie - Foto e idee per arredare
Filtra anche per:
Budget
Ordina per:Popolari oggi
141 - 160 di 1.502 foto
1 di 3

Twist Tours
Idee per una grande cameretta per bambini tradizionale con pareti grigie e moquette
Idee per una grande cameretta per bambini tradizionale con pareti grigie e moquette
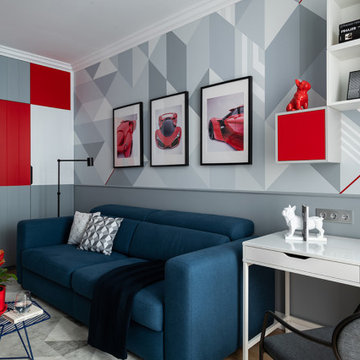
Детская комната для мальчика
Immagine di una cameretta per bambini da 4 a 10 anni contemporanea di medie dimensioni con pareti grigie, pavimento in laminato e pavimento beige
Immagine di una cameretta per bambini da 4 a 10 anni contemporanea di medie dimensioni con pareti grigie, pavimento in laminato e pavimento beige
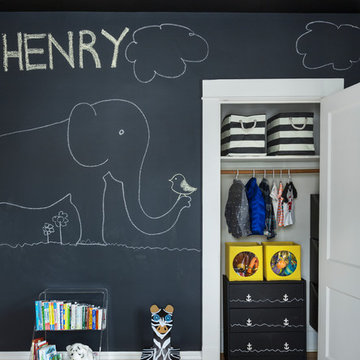
Corey Gaffer
Esempio di una piccola cameretta per bambini da 1 a 3 anni contemporanea con pareti grigie e parquet chiaro
Esempio di una piccola cameretta per bambini da 1 a 3 anni contemporanea con pareti grigie e parquet chiaro
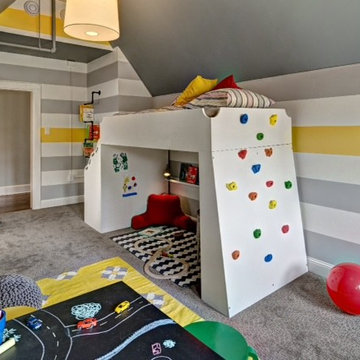
Foto di una cameretta per bambini da 1 a 3 anni boho chic di medie dimensioni con pareti grigie e moquette
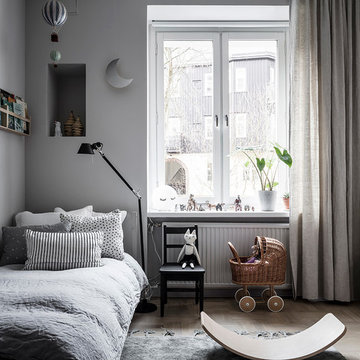
Esempio di una cameretta per bambini da 1 a 3 anni scandinava con pareti grigie, parquet chiaro e pavimento beige
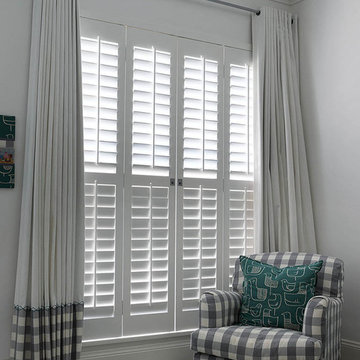
Foto di una cameretta per neonato tradizionale di medie dimensioni con pareti grigie, moquette e pavimento grigio
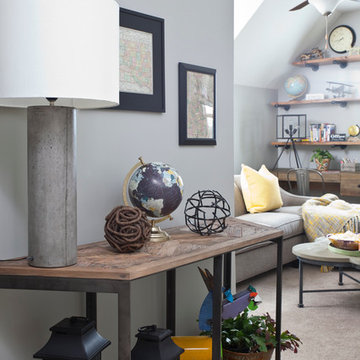
Christina Wedge
Immagine di una cameretta per bambini da 4 a 10 anni industriale di medie dimensioni con pareti grigie e moquette
Immagine di una cameretta per bambini da 4 a 10 anni industriale di medie dimensioni con pareti grigie e moquette
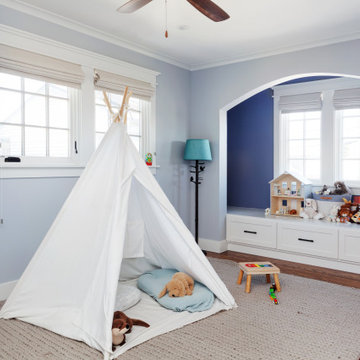
This house was a very small mid-century bungalow with previous additions that resulted in a large but chaotic layout. The owners wanted to convert the house to a super-efficient, and charming Craftsman-style, 6 bedroom home for their large family and work at home.
We achieved the space needs by moving a few walls for a more efficient, organized layout, setting up spaces for overlapping uses, and making a small upstairs addition. Every bit of square footage was optimized to meet the goals of the project without making the house huge or adding unnecessary cost.
Much thought was given to the entry sequence near the front door. A large flow-through mudroom with storage for each family member, and adjacent laundry, make it easy for children to be taught to keep their things organized and to contribute to household chores. A mail station and central home admin area at the mudroom help keep clutter down at other areas and minimize home management tasks. A garage door near the kitchen gives quick access to bulk items.
The existing house had too much view to the street from the living room through large corner windows, and too little entry transition, to the extent that the family did not feel comfortable using the living room much without shades drawn. We raised the window sills and brought the new windows in from the corner of the house, allowing plenty of light while protecting privacy and a sense of enclosure in the living room. We enlarged the front porch to create a more graceful transition from the public to private space. We located the front door so that the circulation from entry into the house would allow for furnishing the living room with a sitting circle that is not intruded upon by people walking through the room.
Sight lines through the living spaces were an important consideration in the design. The owners wanted discreet spaces for living room, kitchen, dining and family room, but also wanted the living spaces to feel connected and to be able to easily watch their children. Being able to see the children playing in the yard while getting things done inside the house was also important. While largely working with the existing structure, we opened walls and rearranged the use of spaces to make a series of connected living spaces with long views through them.
The character of the remodeled house is a contemporary Craftsman with classic materials and cool, consistent colors. A few arches echo through the house to frame spaces and soften the feeling of the rooms.
Photography: Kurt Manley
https://saikleyarchitects.com/portfolio/bungalow-expansion/
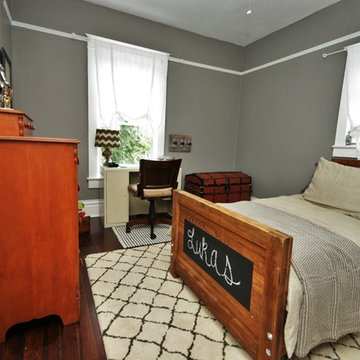
Cool vintage bed was sprayed with chalkboard paint. The dresser is also vintage from Consider H. Willett (that's the maker's name). Metal desk is also vintage. Krista Taurins

Custom built-in bunk beds: We utilized the length and unique shape of the room by building a double twin-over-full bunk wall. This picture is also before a grasscloth wallcovering was installed on the wall behind the bunks.
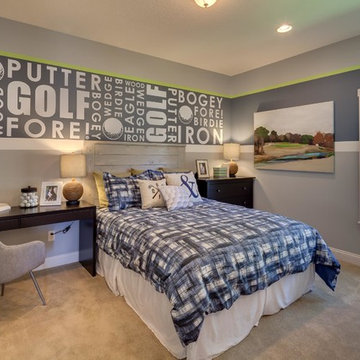
Immagine di una cameretta per bambini chic di medie dimensioni con moquette e pareti grigie
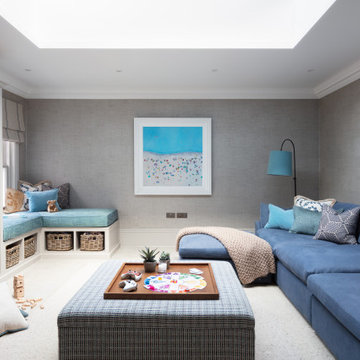
Immagine di una cameretta per bambini chic con pareti grigie, moquette, pavimento grigio e carta da parati
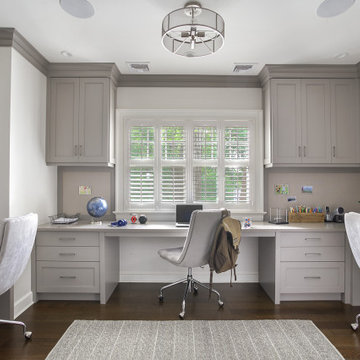
Teen homework room
Immagine di una cameretta per bambini tradizionale con pareti grigie e parquet scuro
Immagine di una cameretta per bambini tradizionale con pareti grigie e parquet scuro

The family living in this shingled roofed home on the Peninsula loves color and pattern. At the heart of the two-story house, we created a library with high gloss lapis blue walls. The tête-à-tête provides an inviting place for the couple to read while their children play games at the antique card table. As a counterpoint, the open planned family, dining room, and kitchen have white walls. We selected a deep aubergine for the kitchen cabinetry. In the tranquil master suite, we layered celadon and sky blue while the daughters' room features pink, purple, and citrine.
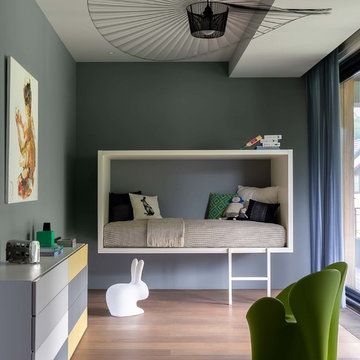
Immagine di una cameretta per bambini contemporanea con pareti grigie, pavimento in legno massello medio e pavimento marrone
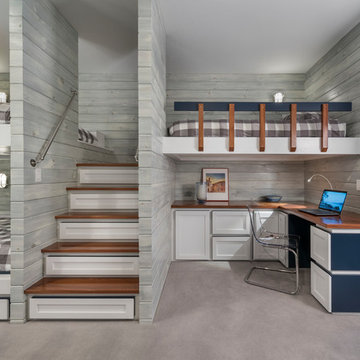
Photography: Nat Rea
Foto di una cameretta neutra da 4 a 10 anni stile marino con pareti grigie e pavimento grigio
Foto di una cameretta neutra da 4 a 10 anni stile marino con pareti grigie e pavimento grigio
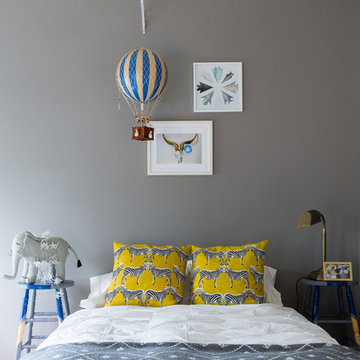
The nursery doubles as a guest bedroom and adorned by found art from travels & circus animals decor.
Esempio di una cameretta per bambini da 4 a 10 anni country con pareti grigie
Esempio di una cameretta per bambini da 4 a 10 anni country con pareti grigie
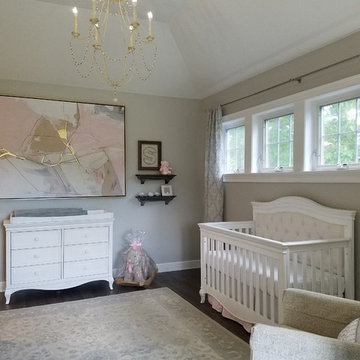
Beautiful baby girl nursery that has a bit of being glam, shabby chic rustic with just a touch of bling. Walls are gray with white trim. Lighting includes a chandelier with sparkle. Furniture includes a changing table, crib, rocking chair and pillow. Walls are decorated with a large abstract painting, shelves and other decorative accessories. Gray hardwood flooring is accented by an area rug. Colors throughout are gray, pink, white, cream, gold.
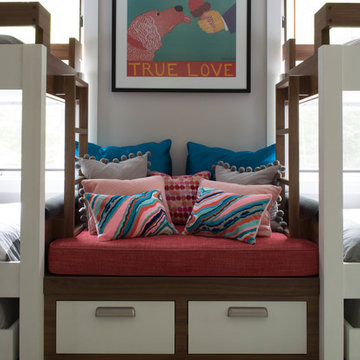
Photography by Meredith Heuer
Foto di una cameretta per bambini da 4 a 10 anni minimalista di medie dimensioni con pareti grigie e moquette
Foto di una cameretta per bambini da 4 a 10 anni minimalista di medie dimensioni con pareti grigie e moquette
Camerette per Bambini e Neonati grigie con pareti grigie - Foto e idee per arredare
8


