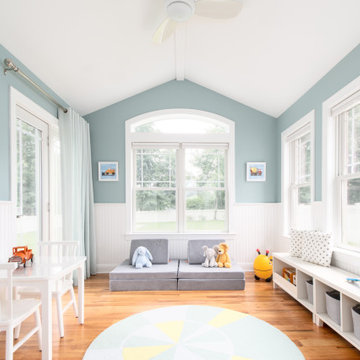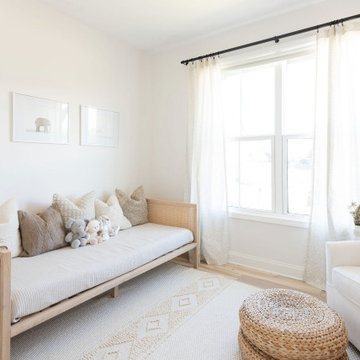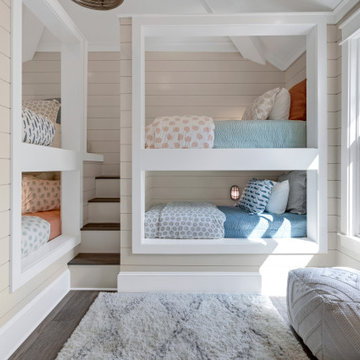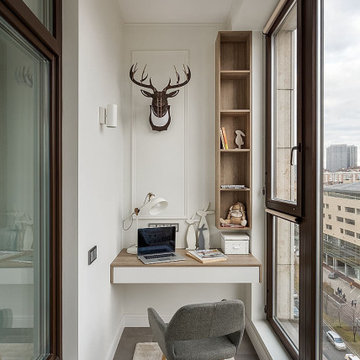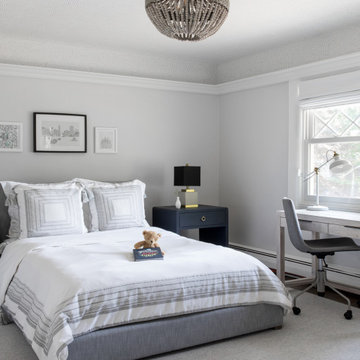Camerette per Bambini e Neonati grigie, bianche - Foto e idee per arredare
Filtra anche per:
Budget
Ordina per:Popolari oggi
41 - 60 di 74.900 foto
1 di 3

Aménagement sur mesure d'une chambre d'enfants pour 2 petites filles
Esempio di una cameretta per bambini minimal di medie dimensioni con pareti bianche, parquet chiaro, pavimento bianco e boiserie
Esempio di una cameretta per bambini minimal di medie dimensioni con pareti bianche, parquet chiaro, pavimento bianco e boiserie
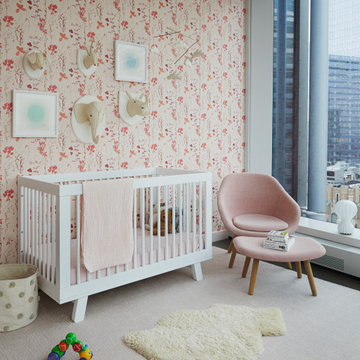
Key decor elements include: About a lounge chair and ottoman by HAY upholstered in Maharam “canvas” fabric, Shea shadowstripe rug from Restoration Hardware Baby, Gatto piccolo table lamp by FLOS, Aimee Wilder wallpaper Herbario, COA-M18 and COA-M3 by Even Venegas from Uprise Art, Coyuchi baby blanket
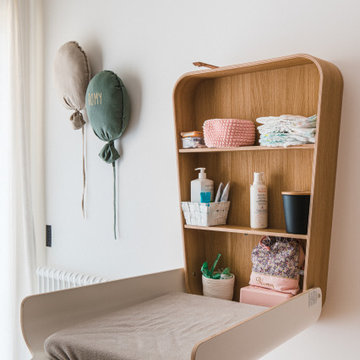
Table à langer pliable dans la chambre d'enfant
Foto di una cameretta per neonata nordica di medie dimensioni con pareti bianche e parquet chiaro
Foto di una cameretta per neonata nordica di medie dimensioni con pareti bianche e parquet chiaro
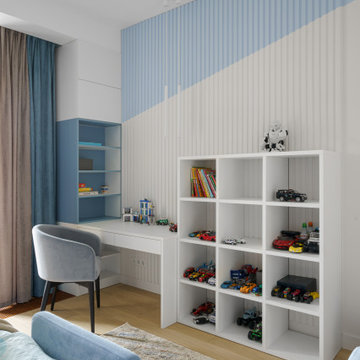
Ispirazione per una cameretta per bambini design con pareti multicolore, parquet chiaro e pavimento beige
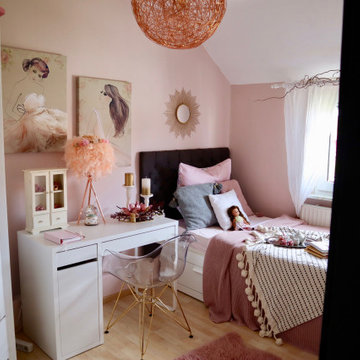
Esempio di una piccola cameretta per bambini da 4 a 10 anni tradizionale con pareti rosa e pavimento in laminato
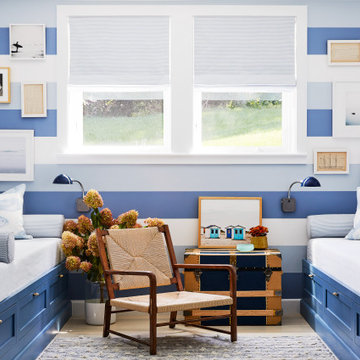
This new waterfront home is upgraded with architectural character. Custom furnishings and curated finds create a classically stylish backdrop to breezy barefoot living and frequent entertaining. Ocean views inspire the tranquil palette.

A teen hangout destination with a comfortable boho vibe. Brought together by Anthropologie Rose Petals Wallpaper, Serena and Lilly hanging chair, Cristol flush mount by Circa Lighting and a mix of custom and retail pillows. Design by Two Hands Interiors. See the rest of this cozy attic hangout space on our website. #tweenroom #teenroom
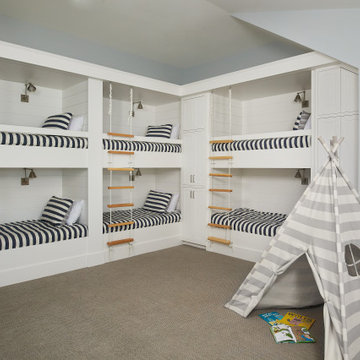
A fun guest room with 6 white custom-built bunks featuring striped bedding, built-in storage, and rope ladders.
Photo by Ashley Avila Photography
Ispirazione per una grande cameretta per bambini da 4 a 10 anni stile marinaro con moquette, pareti grigie e pavimento grigio
Ispirazione per una grande cameretta per bambini da 4 a 10 anni stile marinaro con moquette, pareti grigie e pavimento grigio
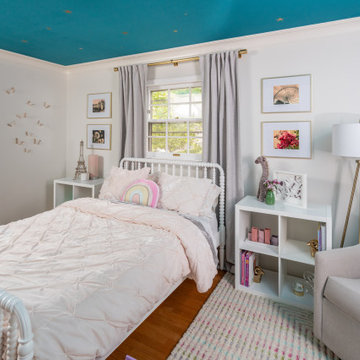
Immagine di una cameretta per bambini chic con pareti bianche, pavimento in legno massello medio, pavimento marrone e soffitto in carta da parati
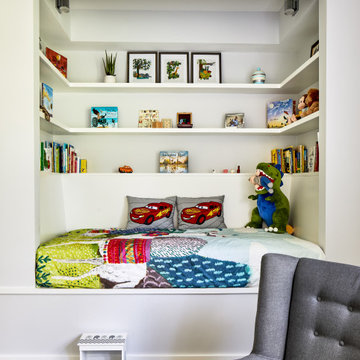
Idee per una cameretta per bambini da 1 a 3 anni design di medie dimensioni con moquette, pavimento grigio e pareti bianche
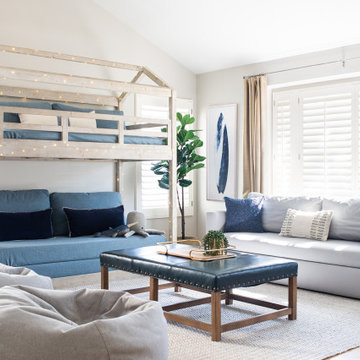
This family room is full of kid-friendly elements, including the upholstery-weight covered bunk beds, sofa bed, easy-to-clean leather upholstered ottoman and bean bags.
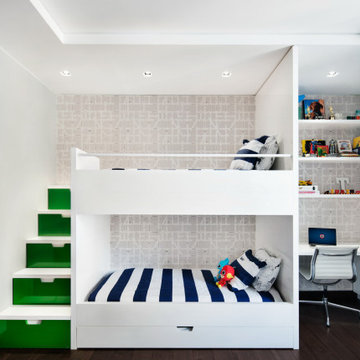
Boasting views of the Museum of Natural History and Central Park, the Beaux Arts and French Renaissance style building built in 1900 was once home to a luxury hotel. Over the years multiple hotel rooms were combined into the larger apartment residences that exist today. The resulting units, while large in size, lacked the continuity of a single formed space. StudioLAB was presented with the challenge of re-designing the space to fit a modern family’s lifestyle today with the flexibility to adjust as they evolve into their tomorrow. Thus, the existing configuration was completely abandoned with new programmatic elements being relocated in each and every corner of the space. For clients that are big wine connoisseurs, the focal point of entry and circulation lies in a 400 bottle, custom built, blackened steel and glass, temperature controlled wine cabinet. The once enclosed living room was demolished to create one main entertaining space that includes a new dining area and open kitchen. Hafele bi-folding pocket door slides were used in the Living room wall unit to conceal the television, bar and display shelves when not in use. Posing as kitchen cabinetry, a hidden integrated door opens to reveal a guest bedroom with an en suite bathroom. Down the hallway of wide plank ebony stained walnut flooring, a compact powder room was built to house an original Paul Villinski installation of small butterflies cut from recycled aluminum cans, entitled Mistral. Continuing down the hall, and through one of the walnut veneered doors, is the shared kids bedroom where a custom-built bunk bed with integrated storage steps and desk was designed to allow for play space and a reading corner. The kids bathroom across the hall is decorated with custom Lego inspired hand cast concrete tiles and integrated pull-out footstools residing underneath the floating vanity. The master suite features a bio-ethanol fireplace wrapped in blackened steel and integrated into the Tabu veneered built-in. The spacious walk-in closet serves several purposes, which include housing the apartment’s new central HVAC system as well as a sleeping spot for the family’s dog. An integrated URC control system paired with Lutron Radio RA lighting keypads were installed to control the AV, HVAC, lighting and solar shades all by the use of smartphones.
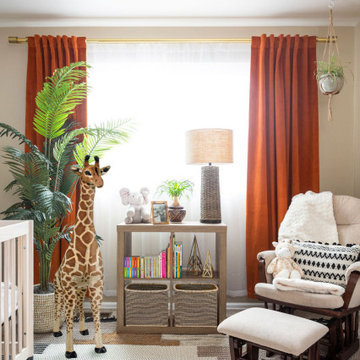
A gender neutral nursery design inspired by the new parents recent safari trip to Africa. This room features textures of spotted animal printed wall paper, lush burnt orange velvet black-out draperies, and natural fibers and earth tones providing a backdrop that is easily adaptable as the baby grows out of a nursery and becomes a toddler.

Bunk bedroom featuring custom built-in bunk beds with white oak stair treads painted railing, niches with outlets and lighting, custom drapery and decorative lighting
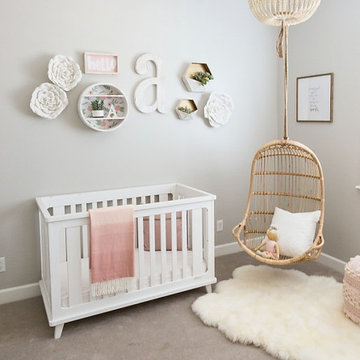
Immagine di una cameretta per neonata shabby-chic style di medie dimensioni con pareti grigie, moquette e pavimento beige
Camerette per Bambini e Neonati grigie, bianche - Foto e idee per arredare
3


