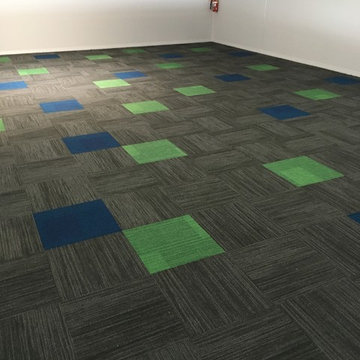Camerette per Bambini e Neonati grandi nere - Foto e idee per arredare
Filtra anche per:
Budget
Ordina per:Popolari oggi
41 - 60 di 231 foto
1 di 3
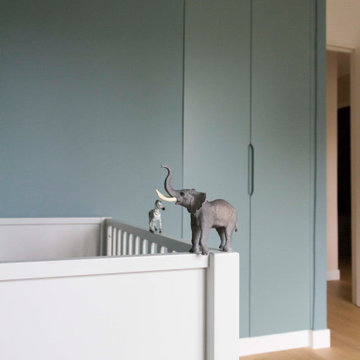
Immagine di una grande cameretta per neonati neutra contemporanea con pareti blu, parquet chiaro e pavimento marrone
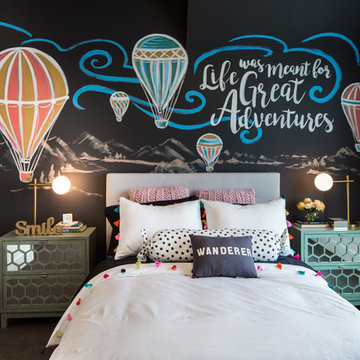
Adrian Shellard Photography
Esempio di una grande cameretta per bambini design con moquette, pavimento grigio e pareti nere
Esempio di una grande cameretta per bambini design con moquette, pavimento grigio e pareti nere
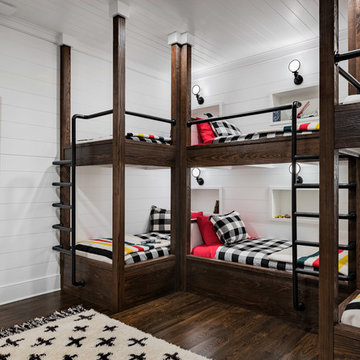
Bunkroom with wood framed bunkbeds, shiplap walls, and high ceilings.
Photographer: Rob Karosis
Esempio di una grande cameretta da letto country con pareti bianche, parquet scuro e pavimento marrone
Esempio di una grande cameretta da letto country con pareti bianche, parquet scuro e pavimento marrone

This children's room has an exposed brick wall feature with a pink ombre design, a built-in bench with storage below the window, and light wood flooring.
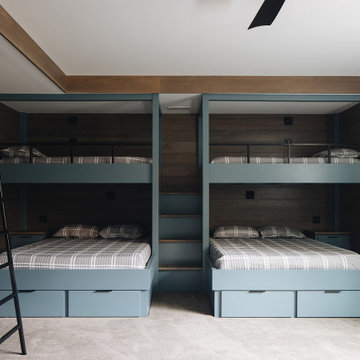
Boys' room featuring custom blue built-in bunk beds that sleep eight, blue shiplap walls, black metal ladder, dark wood accents, and gray carpet.
Immagine di una grande cameretta per bambini stile marino con pareti blu, moquette, pavimento grigio e pareti in perlinato
Immagine di una grande cameretta per bambini stile marino con pareti blu, moquette, pavimento grigio e pareti in perlinato
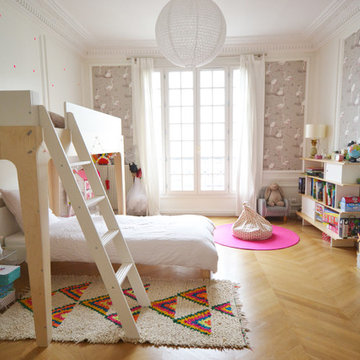
Ispirazione per una grande cameretta per bambini da 4 a 10 anni contemporanea con pareti multicolore e parquet chiaro
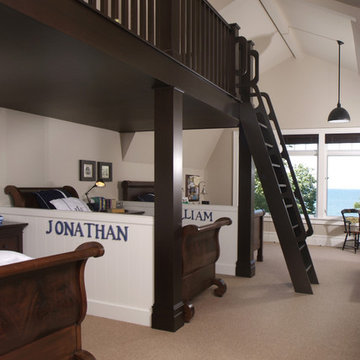
This dramatic design takes its inspiration from the past but retains the best of the present. Exterior highlights include an unusual third-floor cupola that offers birds-eye views of the surrounding countryside, charming cameo windows near the entry, a curving hipped roof and a roomy three-car garage.
Inside, an open-plan kitchen with a cozy window seat features an informal eating area. The nearby formal dining room is oval-shaped and open to the second floor, making it ideal for entertaining. The adjacent living room features a large fireplace, a raised ceiling and French doors that open onto a spacious L-shaped patio, blurring the lines between interior and exterior spaces.
Informal, family-friendly spaces abound, including a home management center and a nearby mudroom. Private spaces can also be found, including the large second-floor master bedroom, which includes a tower sitting area and roomy his and her closets. Also located on the second floor is family bedroom, guest suite and loft open to the third floor. The lower level features a family laundry and craft area, a home theater, exercise room and an additional guest bedroom.
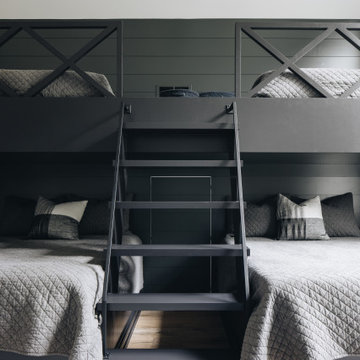
Immagine di una grande cameretta per bambini classica con pareti grigie, parquet chiaro, pavimento marrone, travi a vista e pannellatura
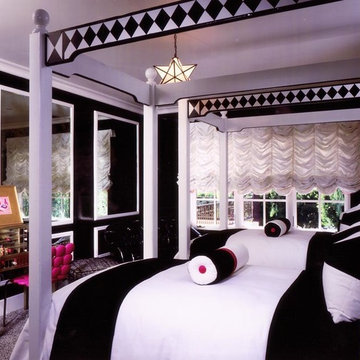
Can you believe this is a 10 year old bedroom ? Designed with two twin hand painted four post beds, add a touch of hot pink for a pop of color! The austrian shades bring elegance...How much fun would a sleepover in this room be??
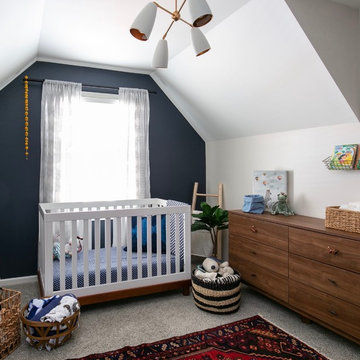
Low Gear Photography
Esempio di una grande cameretta per neonati neutra classica con pareti bianche, moquette e pavimento grigio
Esempio di una grande cameretta per neonati neutra classica con pareti bianche, moquette e pavimento grigio
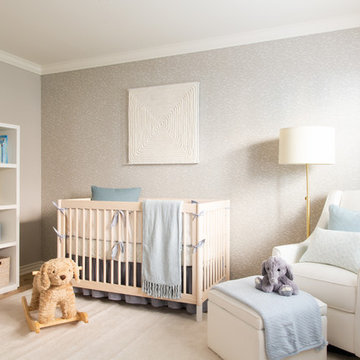
Madeline Tolle
Esempio di una grande cameretta per neonati neutra chic con pareti grigie, parquet chiaro e pavimento beige
Esempio di una grande cameretta per neonati neutra chic con pareti grigie, parquet chiaro e pavimento beige
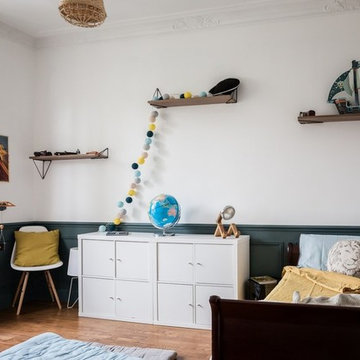
Rénovation et décoration d'une chambre de garçon avec fresque murale jungle tropical, soubassement bleu et étagères murales
Réalisation Atelier Devergne
Photo Maryline Krynicki

Idee per una grande cameretta per bambini da 4 a 10 anni contemporanea con pareti multicolore, parquet chiaro, pavimento grigio, soffitto ribassato e pannellatura
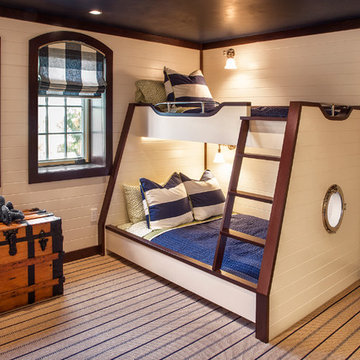
Bunk Room – Custom built-in bunks, Marvin windows
Idee per una grande cameretta per bambini da 4 a 10 anni costiera con pareti beige e moquette
Idee per una grande cameretta per bambini da 4 a 10 anni costiera con pareti beige e moquette
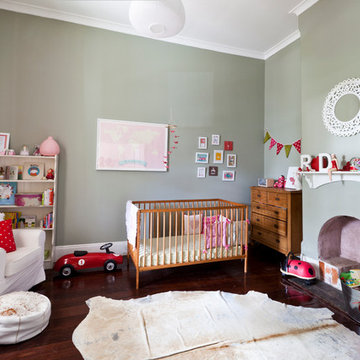
Heather Robbins of Red Images Fine Photography
Ispirazione per una grande cameretta per neonati neutra boho chic con pareti grigie, parquet scuro e pavimento marrone
Ispirazione per una grande cameretta per neonati neutra boho chic con pareti grigie, parquet scuro e pavimento marrone
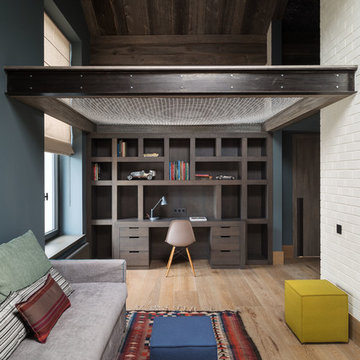
Архитекторы Краузе Александр и Краузе Анна
фото Кирилл Овчинников
Esempio di una grande cameretta da bambino industriale con pareti blu
Esempio di una grande cameretta da bambino industriale con pareti blu
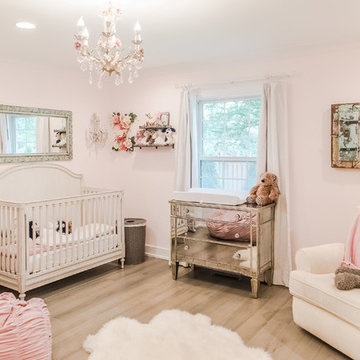
Esempio di una grande cameretta per neonata tradizionale con pavimento in legno massello medio e pareti rosa
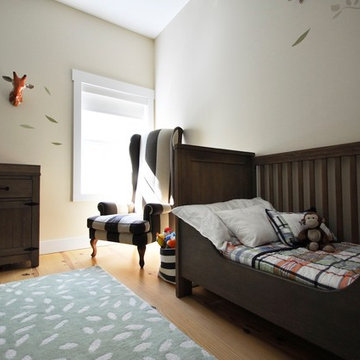
Veronica Decca
Ispirazione per una grande cameretta per bambini da 1 a 3 anni country con pareti beige e parquet chiaro
Ispirazione per una grande cameretta per bambini da 1 a 3 anni country con pareti beige e parquet chiaro
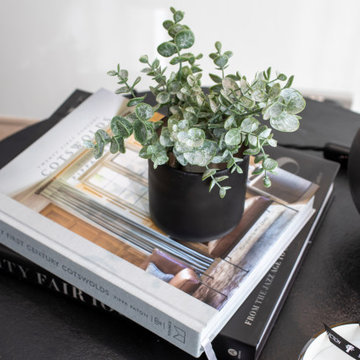
We were approached by our client to design this barn conversion in Byley, Cheshire. It had been renovated by a private property developer and at the time of handover our client was keen to then create a home.
Our client was a business man with little time available, he was keen for RMD to design and manage the whole process. We designed a scheme that was impressive yet welcoming and homely, one that whilst having a contemporary edge still worked in harmony with its rural surrounding.
We suggested painting the woodwork throughout the property in a soft warm grey this was to replaced the existing harsh yellow oak and pine finishes throughout.
In the sitting room we also took out the storage cupboards and clad the whole TV wall with an air slate to add a contemporary yet natural feel. This not only unified the space but also created a stunning focal point that differed from a media wall.
In the master bedroom we used a stunning wood veneer wall covering which reflected beautiful soft teal and grey tones. A floor to ceiling fluted panel was installed behind the bed to create an impressive focal point.
In the kitchen and family room we used a dark navy / grey wallcovering on the central TV wall to echo the kitchen colour. An inviting mix of linens, bronze, leather, soft woods and brass elements created a layered palette of colour and texture.
We custom designed many elements throughout the project. This included the wrap around shelving unit in the family Kitchen. This added interest when looking across from the kitchen.
As the house is open plan when the barn style doors are back, we were mindful of the colour palette and style working across all the rooms on the first floor. We designed a fully upholstered bench seat that sat underneath a triptyque of art pieces that work as stand alone pieces and as three when viewed across from the living room into the kitchen / dining room.
When the developer handed over the property to our client the kitchen was already chosen however we were able to help our client with worktop choices. We used the deep navy colour of the kitchen to inspire the colour scheme downstairs and added hints of rust to lift the palette.
Above the dining table we fitted a fitting made up from a collection of simple lit black rods, we were keen to create a wonderful vista when looking through to the area from three areas : Outside from the drive way, from the hallway upon entering the house and from the picture window leading to the garden. Throughout the whole design we carefully considered the views from all areas of the house.
Camerette per Bambini e Neonati grandi nere - Foto e idee per arredare
3


