Camerette per Bambini e Neonati grandi - Foto e idee per arredare
Filtra anche per:
Budget
Ordina per:Popolari oggi
101 - 120 di 2.068 foto
1 di 3
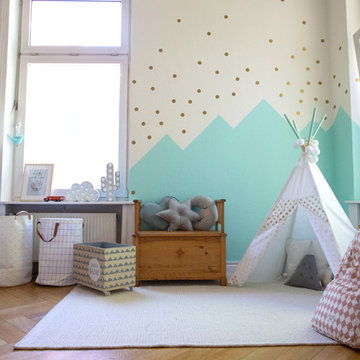
Christine Hippelein
Foto di una grande cameretta per bambini da 4 a 10 anni scandinava con pareti bianche, pavimento in legno massello medio e pavimento beige
Foto di una grande cameretta per bambini da 4 a 10 anni scandinava con pareti bianche, pavimento in legno massello medio e pavimento beige
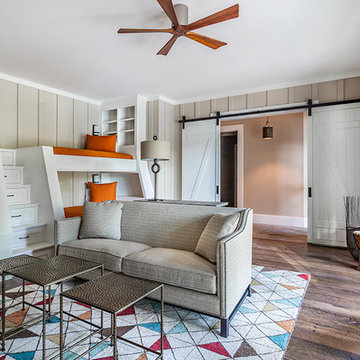
This light and airy lake house features an open plan and refined, clean lines that are reflected throughout in details like reclaimed wide plank heart pine floors, shiplap walls, V-groove ceilings and concealed cabinetry. The home's exterior combines Doggett Mountain stone with board and batten siding, accented by a copper roof.
Photography by Rebecca Lehde, Inspiro 8 Studios.
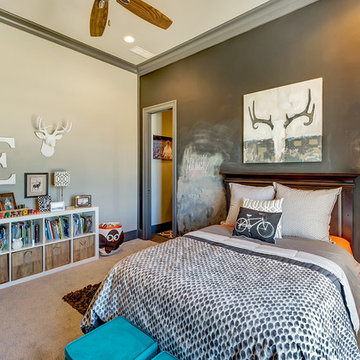
Immagine di una grande cameretta per bambini da 4 a 10 anni tradizionale con moquette
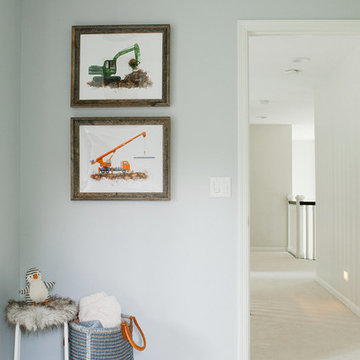
Melissa Oholendt Photography
Ispirazione per una grande cameretta per bambini da 4 a 10 anni classica con pareti grigie, moquette e pavimento beige
Ispirazione per una grande cameretta per bambini da 4 a 10 anni classica con pareti grigie, moquette e pavimento beige
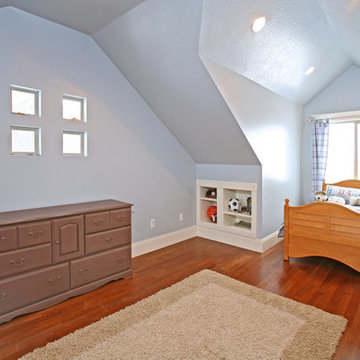
Nick Perron
Esempio di una grande cameretta per bambini da 4 a 10 anni chic con pareti blu, pavimento in legno massello medio e pavimento marrone
Esempio di una grande cameretta per bambini da 4 a 10 anni chic con pareti blu, pavimento in legno massello medio e pavimento marrone
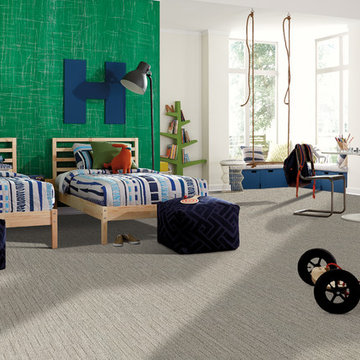
Carpet One Floor & Home
Idee per una grande cameretta per bambini design con moquette, pareti bianche e pavimento grigio
Idee per una grande cameretta per bambini design con moquette, pareti bianche e pavimento grigio
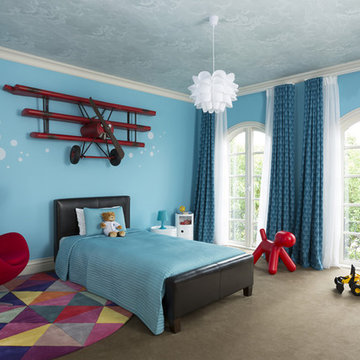
Stu Morley
Esempio di una grande cameretta per bambini da 4 a 10 anni design con pareti blu, moquette e pavimento marrone
Esempio di una grande cameretta per bambini da 4 a 10 anni design con pareti blu, moquette e pavimento marrone
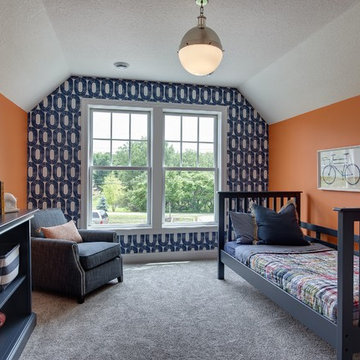
Spacecrafting
Foto di una grande cameretta per bambini da 1 a 3 anni design con moquette e pareti multicolore
Foto di una grande cameretta per bambini da 1 a 3 anni design con moquette e pareti multicolore
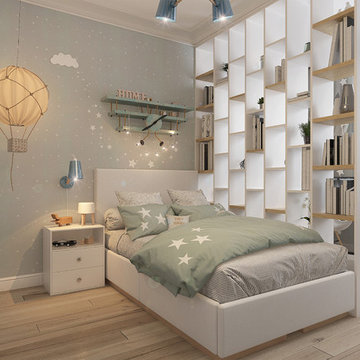
Foto di una grande cameretta per bambini da 4 a 10 anni minimal con pareti blu, parquet chiaro e pavimento beige
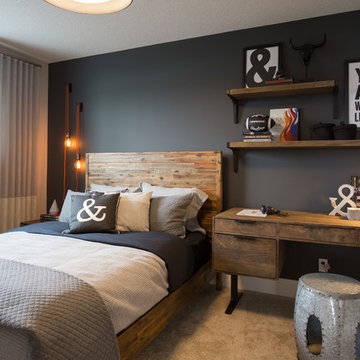
Adrian Shellard Photography
Esempio di una grande cameretta per bambini country con pareti nere, moquette e pavimento beige
Esempio di una grande cameretta per bambini country con pareti nere, moquette e pavimento beige
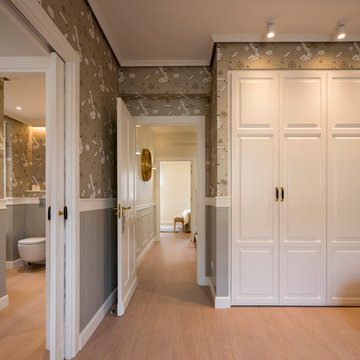
Proyecto de interiorismo, dirección y ejecución de obra: Sube Interiorismo www.subeinteriorismo.com
Fotografía Erlantz Biderbost
Immagine di una grande cameretta per bambini da 1 a 3 anni classica con pavimento in laminato, pavimento beige e pareti beige
Immagine di una grande cameretta per bambini da 1 a 3 anni classica con pavimento in laminato, pavimento beige e pareti beige
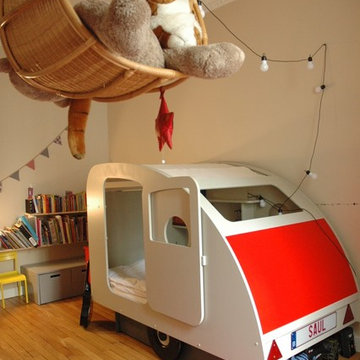
Géraldine BLE
Ispirazione per una grande cameretta per bambini da 4 a 10 anni design con pareti beige e parquet chiaro
Ispirazione per una grande cameretta per bambini da 4 a 10 anni design con pareti beige e parquet chiaro
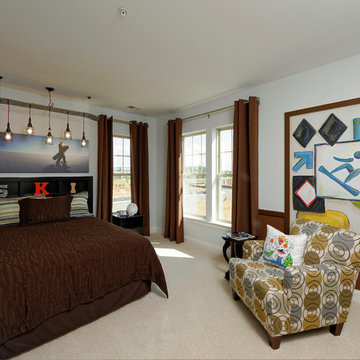
Photo by Bob Narod
Interior by The Ventures Group
Idee per una grande cameretta per bambini chic con pareti blu e moquette
Idee per una grande cameretta per bambini chic con pareti blu e moquette
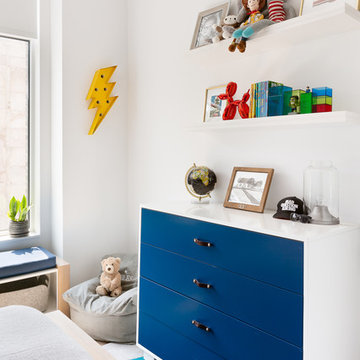
Beautiful custom dresser with leather pulls create much needed storage and style on the other side of the room against a simple painted wall. The accent lightning bolt marquee light brings the super-hero theme and floating shelves above create space for rotating gallery of art, toys and of course books. Felt baskets provide easy access to toys, blankets and more books for our little reader.
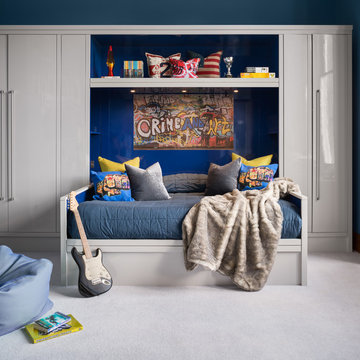
Foto di una grande cameretta per bambini minimal con moquette, pareti blu e pavimento grigio
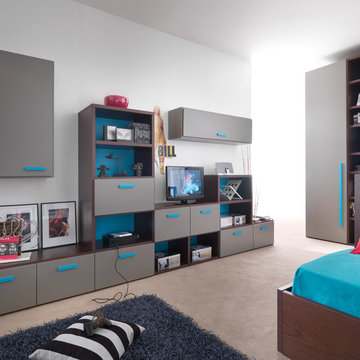
Immagine di una grande cameretta per bambini design con pareti bianche, moquette e pavimento beige
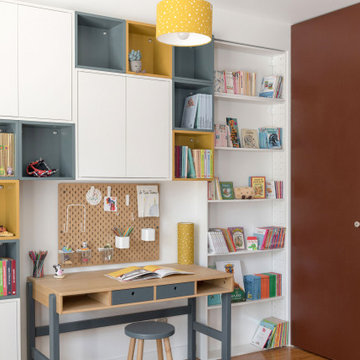
Vue de la 2nde chambre.
Ensemble bureau et bibliothèque : IKEA
Bureau et tabouret : FILE DANS TA CHAMBRE
Suspension : LA REDOUTE INTERIEUR.
Bibliothèque : IKEA.
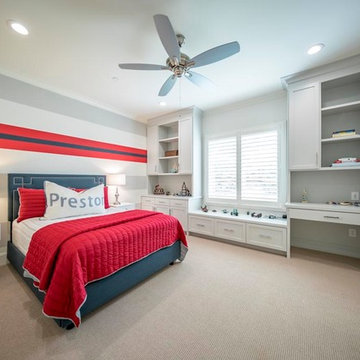
Esempio di una grande cameretta per bambini chic con pareti bianche, moquette e pavimento bianco
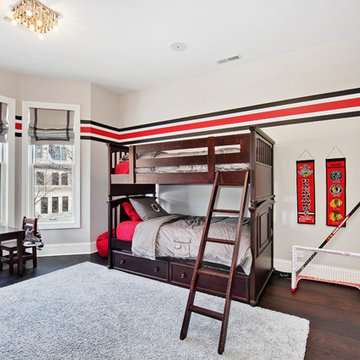
Ispirazione per una grande cameretta per bambini da 4 a 10 anni classica con pareti grigie, parquet scuro e pavimento marrone
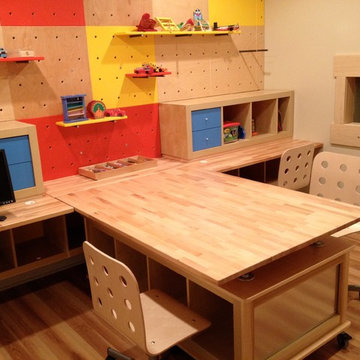
THEME The overall theme for this
space is a functional, family friendly
escape where time spent together
or alone is comfortable and exciting.
The integration of the work space,
clubhouse and family entertainment
area creates an environment that
brings the whole family together in
projects, recreation and relaxation.
Each element works harmoniously
together blending the creative and
functional into the perfect family
escape.
FOCUS The two-story clubhouse is
the focal point of the large space and
physically separates but blends the two
distinct rooms. The clubhouse has an
upper level loft overlooking the main
room and a lower enclosed space with
windows looking out into the playroom
and work room. There was a financial
focus for this creative space and the
use of many Ikea products helped to
keep the fabrication and build costs
within budget.
STORAGE Storage is abundant for this
family on the walls, in the cabinets and
even in the floor. The massive built in
cabinets are home to the television
and gaming consoles and the custom
designed peg walls create additional
shelving that can be continually
transformed to accommodate new or
shifting passions. The raised floor is
the base for the clubhouse and fort
but when pulled up, the flush mounted
floor pieces reveal large open storage
perfect for toys to be brushed into
hiding.
GROWTH The entire space is designed
to be fun and you never outgrow
fun. The clubhouse and loft will be a
focus for these boys for years and the
media area will draw the family to
this space whether they are watching
their favorite animated movie or
newest adventure series. The adjoining
workroom provides the perfect arts and
crafts area with moving storage table
and will be well suited for homework
and science fair projects.
SAFETY The desire to climb, jump,
run, and swing is encouraged in this
great space and the attention to detail
ensures that they will be safe. From
the strong cargo netting enclosing
the upper level of the clubhouse to
the added care taken with the lumber
to ensure a soft clean feel without
splintering and the extra wide borders
in the flush mounted floor storage, this
space is designed to provide this family
with a fun and safe space.
Camerette per Bambini e Neonati grandi - Foto e idee per arredare
6

