Camerette per Bambini e Neonati grandi bianche - Foto e idee per arredare
Filtra anche per:
Budget
Ordina per:Popolari oggi
41 - 60 di 2.576 foto
1 di 3

Custom white grommet bunk beds model white gray bedding, a trundle feature and striped curtains. A wooden ladder offers a natural finish to the bedroom decor around shiplap bunk bed trim. Light gray walls in Benjamin Moore Classic Gray compliment the surrounding color theme while red pillows offer a pop of contrast contributing to a nautical vibe. Polished concrete floors add an industrial feature to this open bedroom space.
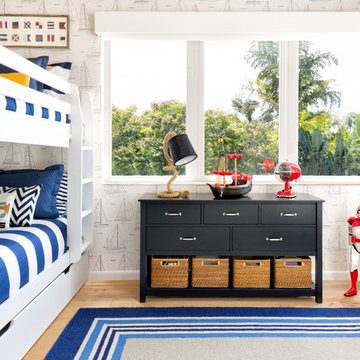
Nautical theme room with white and blue wallpaper, bunk bed and ladder to a pirate ship.
Rolando Diaz Photographer
Foto di una grande cameretta per bambini da 4 a 10 anni costiera con parquet chiaro, pareti multicolore e pavimento beige
Foto di una grande cameretta per bambini da 4 a 10 anni costiera con parquet chiaro, pareti multicolore e pavimento beige
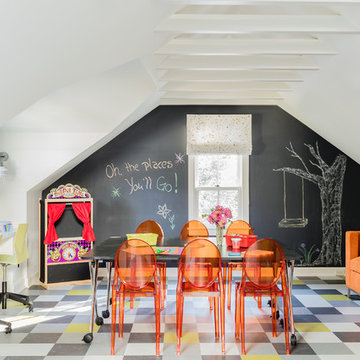
Photography by Michael J. Lee
Ispirazione per una grande cameretta per bambini da 4 a 10 anni minimal con pavimento in vinile, pareti multicolore e pavimento multicolore
Ispirazione per una grande cameretta per bambini da 4 a 10 anni minimal con pavimento in vinile, pareti multicolore e pavimento multicolore

Bespoke plywood playroom storage. Mint green and pastel blue colour scheme with feature wallpaper applied to the ceiling.
Ispirazione per una grande cameretta per bambini nordica con pareti verdi, moquette, pavimento blu e soffitto in carta da parati
Ispirazione per una grande cameretta per bambini nordica con pareti verdi, moquette, pavimento blu e soffitto in carta da parati

Nursery → Teen hangout space → Young adult bedroom
You can utilize the benefits of built-in storage through every stage of life. Thoughtfully designing your space allows you to get the most out of your custom cabinetry and ensure that your kiddos will love their bedrooms for years to come ?

Idee per una grande cameretta per bambini da 4 a 10 anni classica con pareti blu, pavimento in legno massello medio e pavimento marrone

This couple purchased a second home as a respite from city living. Living primarily in downtown Chicago the couple desired a place to connect with nature. The home is located on 80 acres and is situated far back on a wooded lot with a pond, pool and a detached rec room. The home includes four bedrooms and one bunkroom along with five full baths.
The home was stripped down to the studs, a total gut. Linc modified the exterior and created a modern look by removing the balconies on the exterior, removing the roof overhang, adding vertical siding and painting the structure black. The garage was converted into a detached rec room and a new pool was added complete with outdoor shower, concrete pavers, ipe wood wall and a limestone surround.
2nd Floor Bunk Room Details
Three sets of custom bunks and ladders- sleeps 6 kids and 2 adults with a king bed. Each bunk has a niche, outlets and an individual switch for their separate light from Wayfair. Flooring is rough wide plank white oak and distressed.
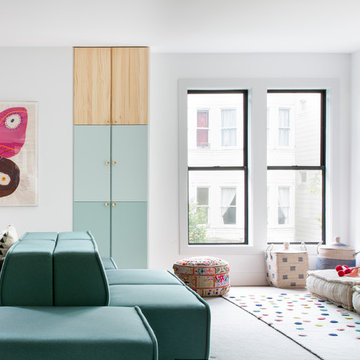
Intentional. Elevated. Artisanal.
With three children under the age of 5, our clients were starting to feel the confines of their Pacific Heights home when the expansive 1902 Italianate across the street went on the market. After learning the home had been recently remodeled, they jumped at the chance to purchase a move-in ready property. We worked with them to infuse the already refined, elegant living areas with subtle edginess and handcrafted details, and also helped them reimagine unused space to delight their little ones.
Elevated furnishings on the main floor complement the home’s existing high ceilings, modern brass bannisters and extensive walnut cabinetry. In the living room, sumptuous emerald upholstery on a velvet side chair balances the deep wood tones of the existing baby grand. Minimally and intentionally accessorized, the room feels formal but still retains a sharp edge—on the walls moody portraiture gets irreverent with a bold paint stroke, and on the the etagere, jagged crystals and metallic sculpture feel rugged and unapologetic. Throughout the main floor handcrafted, textured notes are everywhere—a nubby jute rug underlies inviting sofas in the family room and a half-moon mirror in the living room mixes geometric lines with flax-colored fringe.
On the home’s lower level, we repurposed an unused wine cellar into a well-stocked craft room, with a custom chalkboard, art-display area and thoughtful storage. In the adjoining space, we installed a custom climbing wall and filled the balance of the room with low sofas, plush area rugs, poufs and storage baskets, creating the perfect space for active play or a quiet reading session. The bold colors and playful attitudes apparent in these spaces are echoed upstairs in each of the children’s imaginative bedrooms.
Architect + Developer: McMahon Architects + Studio, Photographer: Suzanna Scott Photography

Newly remodeled boys bedroom with new batten board wainscoting, closet doors, trim, paint, lighting, and new loop wall to wall carpet. Queen bed with windowpane plaid duvet. Photo by Emily Kennedy Photography.
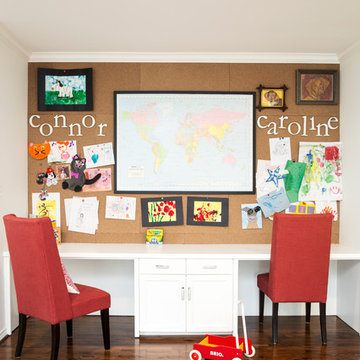
After purchasing this home my clients wanted to update the house to their lifestyle and taste. We remodeled the home to enhance the master suite, all bathrooms, paint, lighting, and furniture.
Photography: Michael Wiltbank
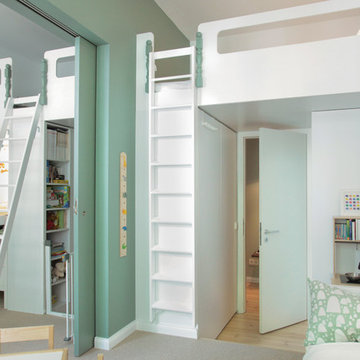
Foto: Philipp Häberlin-Collet
eine breite Schiebetür lässt eine großzügige Verbindung der beiden Zimmer zu
Idee per una grande cameretta per bambini da 1 a 3 anni contemporanea con pareti verdi, moquette e pavimento beige
Idee per una grande cameretta per bambini da 1 a 3 anni contemporanea con pareti verdi, moquette e pavimento beige
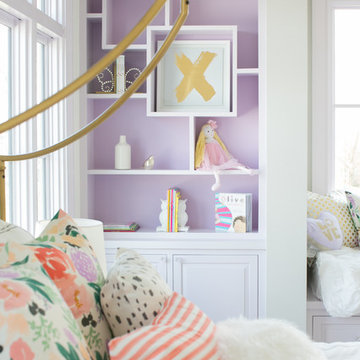
Jen Driscoll
Idee per una grande cameretta per bambini da 4 a 10 anni moderna con pareti bianche, moquette e pavimento bianco
Idee per una grande cameretta per bambini da 4 a 10 anni moderna con pareti bianche, moquette e pavimento bianco
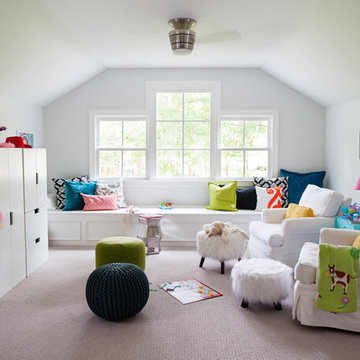
Interior - Kids' Playroom.
Photographer: Ansel Olson
Ispirazione per una grande cameretta per bambini da 4 a 10 anni boho chic con pareti bianche e moquette
Ispirazione per una grande cameretta per bambini da 4 a 10 anni boho chic con pareti bianche e moquette

Foto di una grande cameretta per neonati neutra contemporanea con pareti beige, moquette e pavimento bianco
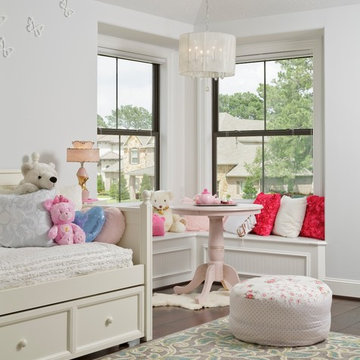
Kolanowski Studio
Esempio di una grande cameretta per bambini mediterranea con pareti bianche e parquet scuro
Esempio di una grande cameretta per bambini mediterranea con pareti bianche e parquet scuro
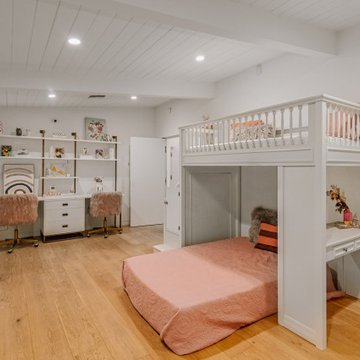
Esempio di una grande cameretta per bambini da 4 a 10 anni moderna con pareti bianche, parquet chiaro e pavimento beige
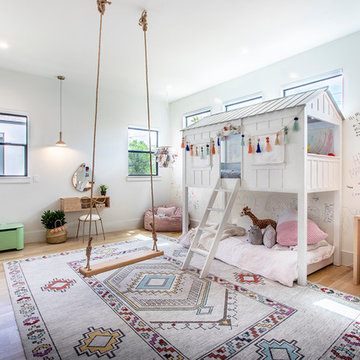
Global Modern home in Dallas / South African mixed with Modern / Pops of color / Political Art / Abstract Art / Black Walls / White Walls / Light and Modern Kitchen / Live plants / Cool kids rooms / Swing in bedroom / Custom kids desk / Floating shelves / oversized pendants / Geometric lighting / Room for a child that loves art / Relaxing blue and white Master bedroom / Gray and white baby room / Unusual modern Crib / Baby room Wall Mural / See more rooms at urbanologydesigns.com
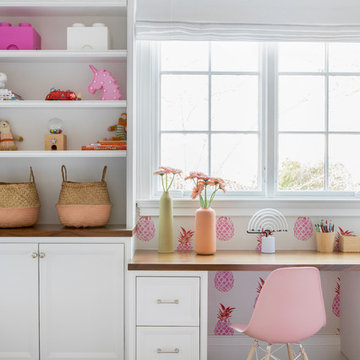
Architecture, Construction Management, Interior Design, Art Curation & Real Estate Advisement by Chango & Co.
Construction by MXA Development, Inc.
Photography by Sarah Elliott
See the home tour feature in Domino Magazine
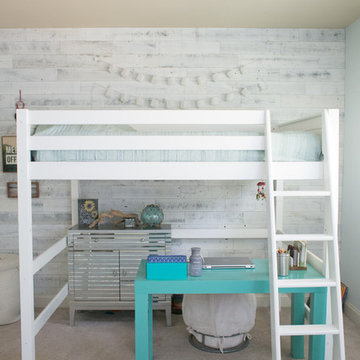
This beach inspired girls bedroom is a great space to relax and has the style and functionality to grow into.
Photo Credit: Allie mullin
Ispirazione per una grande cameretta per bambini costiera con pareti blu, moquette e pavimento beige
Ispirazione per una grande cameretta per bambini costiera con pareti blu, moquette e pavimento beige
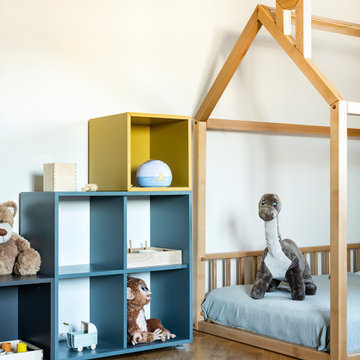
Мебель для детской выбрали с учетом теории Монтессори. Все из натурального бука, легкие безопасные конструкции.
Esempio di una grande cameretta per bambini da 1 a 3 anni design con pareti beige, pavimento in legno massello medio e pavimento marrone
Esempio di una grande cameretta per bambini da 1 a 3 anni design con pareti beige, pavimento in legno massello medio e pavimento marrone
Camerette per Bambini e Neonati grandi bianche - Foto e idee per arredare
3

