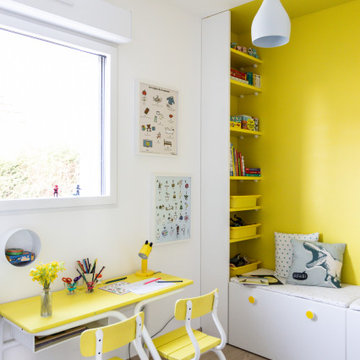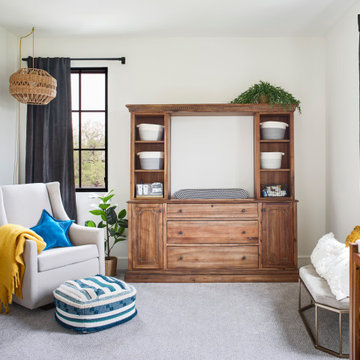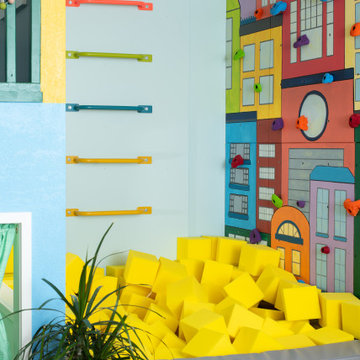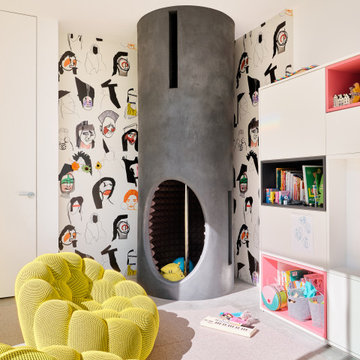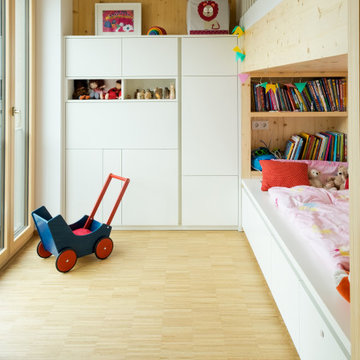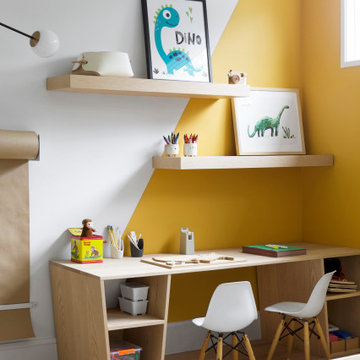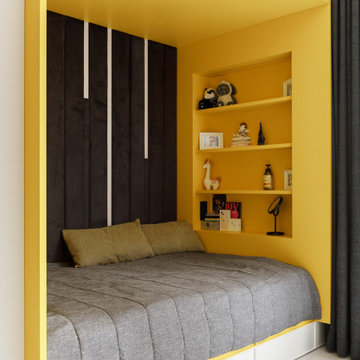Camerette per Bambini e Neonati gialle, viola - Foto e idee per arredare
Filtra anche per:
Budget
Ordina per:Popolari oggi
1 - 20 di 4.230 foto
1 di 3

Photo Credit: Regan Wood Photography
Idee per una cameretta per bambini classica con pareti grigie, moquette e pavimento grigio
Idee per una cameretta per bambini classica con pareti grigie, moquette e pavimento grigio

Architecture, Construction Management, Interior Design, Art Curation & Real Estate Advisement by Chango & Co.
Construction by MXA Development, Inc.
Photography by Sarah Elliott
See the home tour feature in Domino Magazine
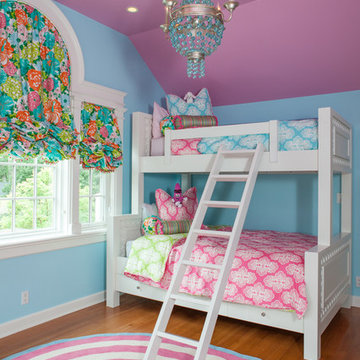
Michelle's Interiors
Idee per una cameretta per bambini da 4 a 10 anni tradizionale di medie dimensioni con pareti multicolore, parquet chiaro e pavimento beige
Idee per una cameretta per bambini da 4 a 10 anni tradizionale di medie dimensioni con pareti multicolore, parquet chiaro e pavimento beige
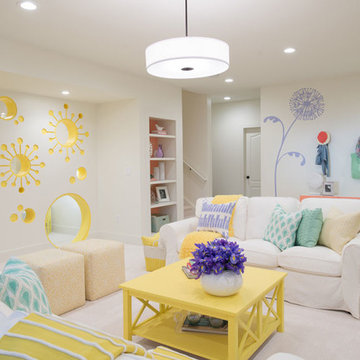
Foto di una grande cameretta per bambini boho chic con pareti bianche, moquette e pavimento bianco
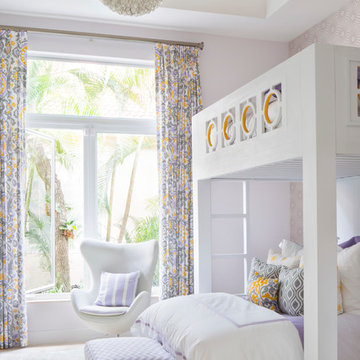
Idee per una cameretta per bambini da 4 a 10 anni minimal di medie dimensioni con pareti viola e moquette
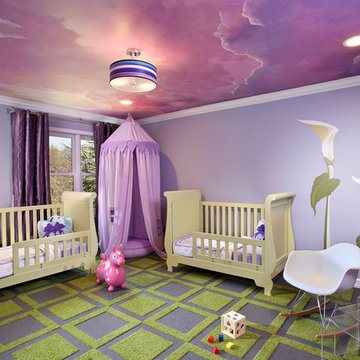
EMC2 Interiors
www.emc2interiors.com
Idee per una cameretta per bambini design con pareti viola e pavimento multicolore
Idee per una cameretta per bambini design con pareti viola e pavimento multicolore

View of the bunk wall in the kids playroom. A set of Tansu stairs with pullout draws separates storage to the right and a homework desk to the left. Above each is a bunk bed with custom powder coated black pipe rails. At the entry is another black pipe ladder leading up to a loft above the entry. Below the loft is a laundry shoot cabinet with a pipe to the laundry room below. The floors are made from 5x5 baltic birch plywood.
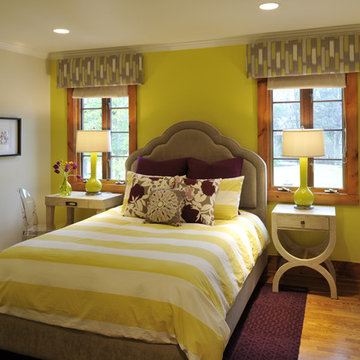
Designed for a young girl, this funky yellow and plum purple bedroom design is fresh and will last her for many years. The custom headboard, window cornices, and pillows as well as the ghost chair are a few of the details that pull the whole design together.
Designer: Ashleigh Farrar & Deidre Glore
Photography: Bill LaFevor
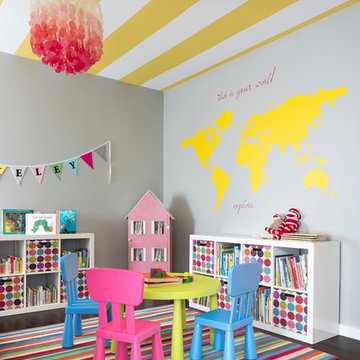
This forever home, perfect for entertaining and designed with a place for everything, is a contemporary residence that exudes warmth, functional style, and lifestyle personalization for a family of five. Our busy lawyer couple, with three close-knit children, had recently purchased a home that was modern on the outside, but dated on the inside. They loved the feel, but knew it needed a major overhaul. Being incredibly busy and having never taken on a renovation of this scale, they knew they needed help to make this space their own. Upon a previous client referral, they called on Pulp to make their dreams a reality. Then ensued a down to the studs renovation, moving walls and some stairs, resulting in dramatic results. Beth and Carolina layered in warmth and style throughout, striking a hard-to-achieve balance of livable and contemporary. The result is a well-lived in and stylish home designed for every member of the family, where memories are made daily.

Leland Gebhardt Photography
Foto di una cameretta per bambini da 1 a 3 anni tradizionale con pareti blu, parquet chiaro e pavimento beige
Foto di una cameretta per bambini da 1 a 3 anni tradizionale con pareti blu, parquet chiaro e pavimento beige
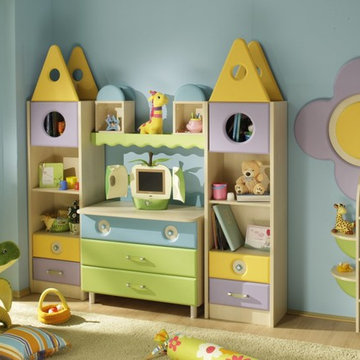
Immagine di una piccola cameretta per bambini da 4 a 10 anni moderna con pareti blu e parquet chiaro
Camerette per Bambini e Neonati gialle, viola - Foto e idee per arredare
1



