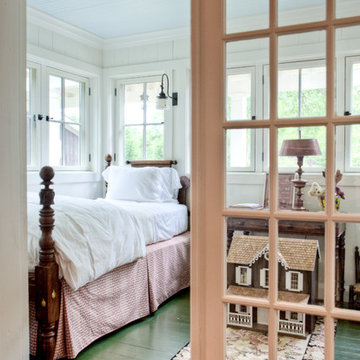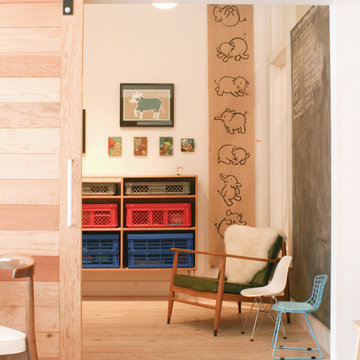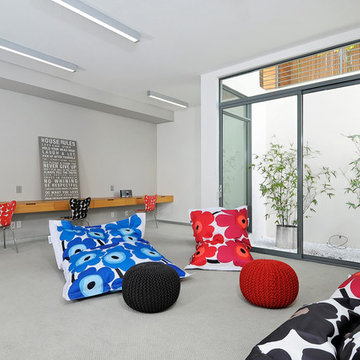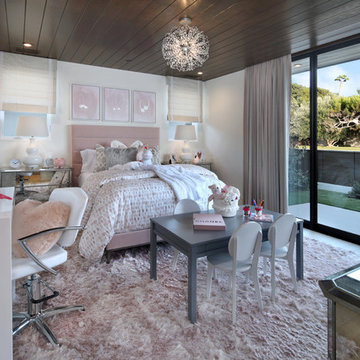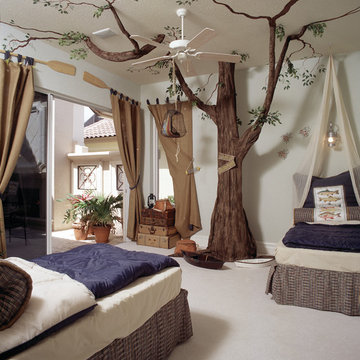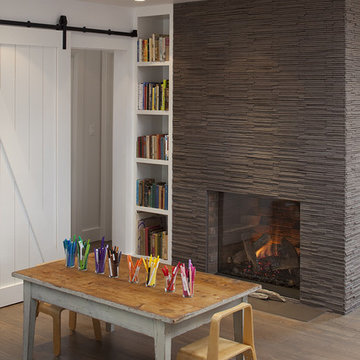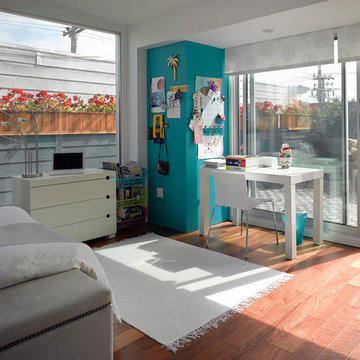Camerette per Bambini e Neonati - Foto e idee per arredare
Filtra anche per:
Budget
Ordina per:Popolari oggi
1 - 20 di 68 foto
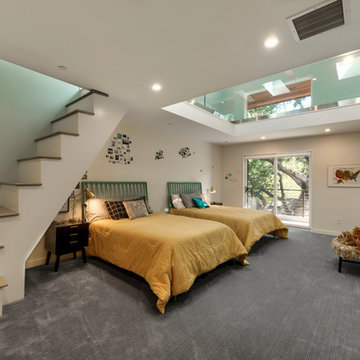
Contemporary at its best, open space, millennial style bedroom with a glass ceiling and open staircase and natural light flows all around the first and second floors
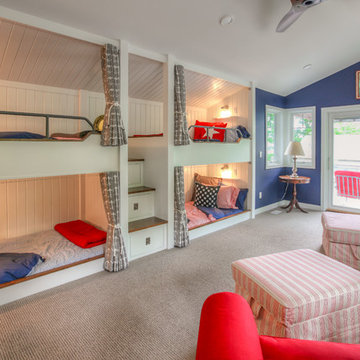
Foto di una grande cameretta per bambini da 4 a 10 anni country con pareti blu e moquette
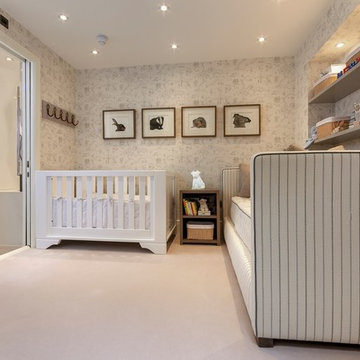
Idee per una cameretta per neonati neutra chic con pareti bianche, moquette e pavimento beige
Trova il professionista locale adatto per il tuo progetto
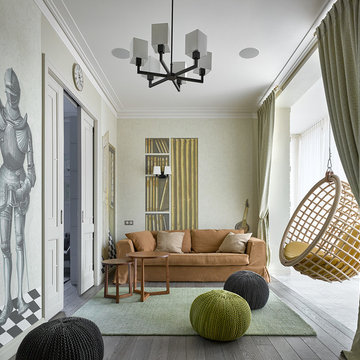
Сергей Ананьев
Foto di una stanza dei giochi minimal con parquet scuro e pareti multicolore
Foto di una stanza dei giochi minimal con parquet scuro e pareti multicolore
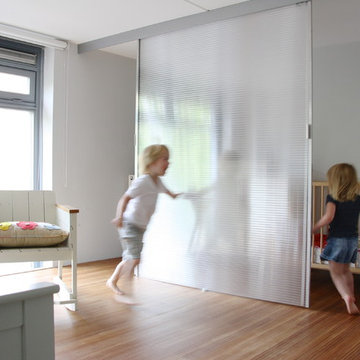
Photo: Holly Marder © 2013 Houzz
Ispirazione per una cameretta per neonati neutra design con pareti bianche e pavimento in legno massello medio
Ispirazione per una cameretta per neonati neutra design con pareti bianche e pavimento in legno massello medio
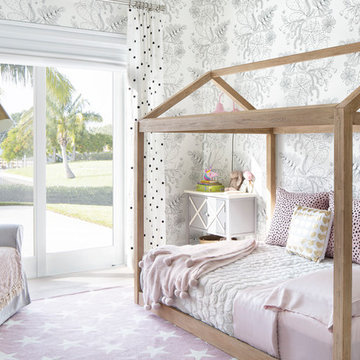
Ispirazione per una cameretta per bambini da 4 a 10 anni costiera con pareti multicolore
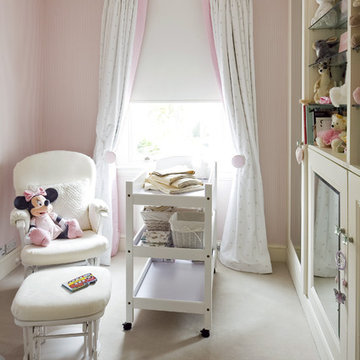
Interior design/styling by: Maurizio Pellizzoni
Pictures by: Felix Clay
Immagine di una cameretta per neonata classica con pareti rosa e moquette
Immagine di una cameretta per neonata classica con pareti rosa e moquette
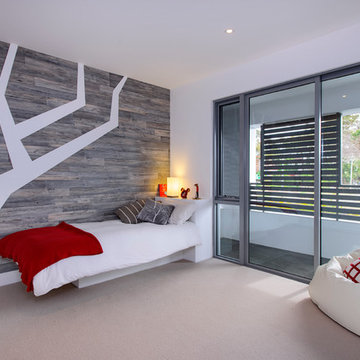
This kids bedroom uses recycled timber- look flooring on the walls with a fun plasterboard tree on top to give the room that tree-house feel.
Photography by Sue Murray - imagineit.net.au
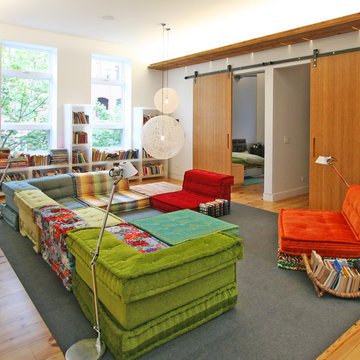
(Photo by SGW Architects)
Esempio di una stanza dei giochi minimal
Esempio di una stanza dei giochi minimal
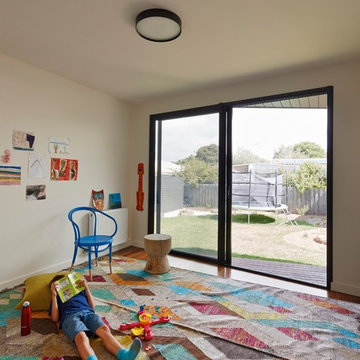
Kids play room.
Project: Fairfield Hacienda
Location: Fairfield VIC
Function: Family home
Architect: MRTN Architects
Structural engineer: Deery Consulting
Builder: Lew Building
Featured products: Austral Masonry
GB Honed and GB Smooth concrete
masonry blocks
Photography: Peter Bennetts
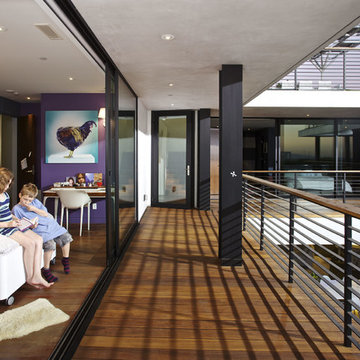
Photo by Ethan Pines
Idee per una cameretta da letto minimal con pavimento in legno massello medio
Idee per una cameretta da letto minimal con pavimento in legno massello medio
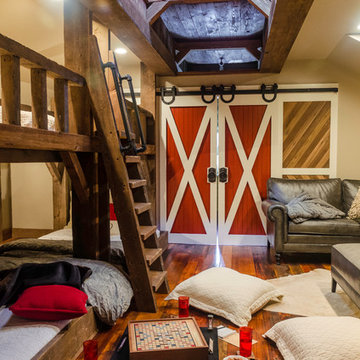
This 100 year old barn recently received a complete makeover. The upper level, which is separated by sliding barn doors, has a home theater area, bar, and a center game room complete with a Camaro pool table.
Photo by Daniel Contelmo.
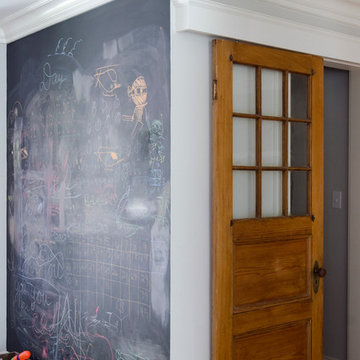
This New England home has the essence of a traditional home, yet offers a modern appeal. The home renovation and addition involved moving the kitchen to the addition, leaving the resulting space to become a formal dining and living area.
The extension over the garage created an expansive open space on the first floor. The large, cleverly designed space seamlessly integrates the kitchen, a family room, and an eating area.
A substantial center island made of soapstone slabs has ample space to accommodate prepping for dinner on one side, and the kids doing their homework on the other. The pull-out drawers at the end contain extra refrigerator and freezer space. Additionally, the glass backsplash tile offers a refreshing luminescence to the area. A custom designed informal dining table fills the space adjacent to the center island.
Paint colors in keeping with the overall color scheme were given to the children. Their resulting artwork sits above the family computers. Chalkboard paint covers the wall opposite the kitchen area creating a drawing wall for the kids. Around the corner from this, a reclaimed door from the grandmother's home hangs in the opening to the pantry. Details such as these provide a sense of family and history to the central hub of the home.
Builder: Anderson Contracting Service
Interior Designer: Kristina Crestin
Photographer: Jamie Salomon
Camerette per Bambini e Neonati - Foto e idee per arredare
1


