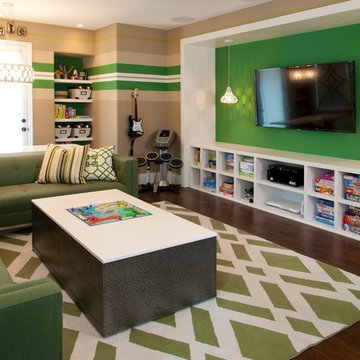Camerette per Bambini e Neonati - Foto e idee per arredare
Filtra anche per:
Budget
Ordina per:Popolari oggi
61 - 80 di 216 foto
1 di 3
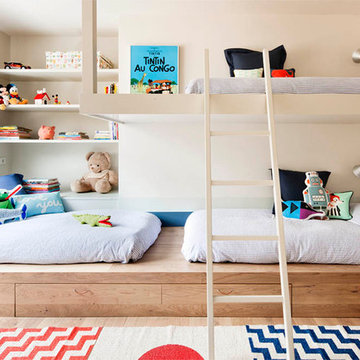
Immagine di una cameretta per bambini da 4 a 10 anni contemporanea di medie dimensioni con pareti beige e parquet chiaro
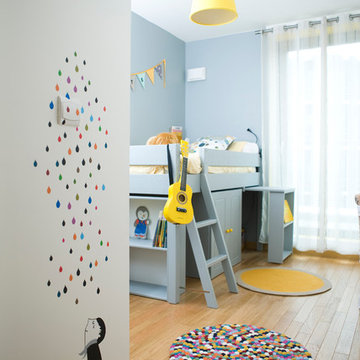
Entrez dans la chambre de Baptiste bercée de lumière et poétique avec ce sticker de pluie arc-en-ciel.
© www.delphineguyart.com
Ispirazione per una cameretta per bambini da 4 a 10 anni minimal di medie dimensioni con parquet chiaro e pareti blu
Ispirazione per una cameretta per bambini da 4 a 10 anni minimal di medie dimensioni con parquet chiaro e pareti blu
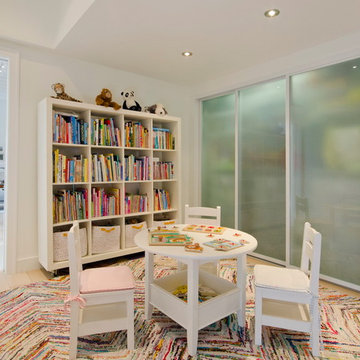
A young couple with three small children purchased this full floor loft in Tribeca in need of a gut renovation. The existing apartment was plagued with awkward spaces, limited natural light and an outdated décor. It was also lacking the required third child’s bedroom desperately needed for their newly expanded family. StudioLAB aimed for a fluid open-plan layout in the larger public spaces while creating smaller, tighter quarters in the rear private spaces to satisfy the family’s programmatic wishes. 3 small children’s bedrooms were carved out of the rear lower level connected by a communal playroom and a shared kid’s bathroom. Upstairs, the master bedroom and master bathroom float above the kid’s rooms on a mezzanine accessed by a newly built staircase. Ample new storage was built underneath the staircase as an extension of the open kitchen and dining areas. A custom pull out drawer containing the food and water bowls was installed for the family’s two dogs to be hidden away out of site when not in use. All wall surfaces, existing and new, were limited to a bright but warm white finish to create a seamless integration in the ceiling and wall structures allowing the spatial progression of the space and sculptural quality of the midcentury modern furniture pieces and colorful original artwork, painted by the wife’s brother, to enhance the space. The existing tin ceiling was left in the living room to maximize ceiling heights and remain a reminder of the historical details of the original construction. A new central AC system was added with an exposed cylindrical duct running along the long living room wall. A small office nook was built next to the elevator tucked away to be out of site.

Esempio di una cameretta per neonati neutra design di medie dimensioni con pareti multicolore, parquet scuro e pavimento marrone
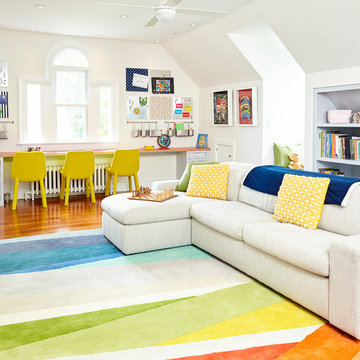
alyssa kirsten
Immagine di una grande cameretta per bambini da 4 a 10 anni chic con pareti bianche, pavimento in legno massello medio e pavimento marrone
Immagine di una grande cameretta per bambini da 4 a 10 anni chic con pareti bianche, pavimento in legno massello medio e pavimento marrone

Klopf Architecture and Outer space Landscape Architects designed a new warm, modern, open, indoor-outdoor home in Los Altos, California. Inspired by mid-century modern homes but looking for something completely new and custom, the owners, a couple with two children, bought an older ranch style home with the intention of replacing it.
Created on a grid, the house is designed to be at rest with differentiated spaces for activities; living, playing, cooking, dining and a piano space. The low-sloping gable roof over the great room brings a grand feeling to the space. The clerestory windows at the high sloping roof make the grand space light and airy.
Upon entering the house, an open atrium entry in the middle of the house provides light and nature to the great room. The Heath tile wall at the back of the atrium blocks direct view of the rear yard from the entry door for privacy.
The bedrooms, bathrooms, play room and the sitting room are under flat wing-like roofs that balance on either side of the low sloping gable roof of the main space. Large sliding glass panels and pocketing glass doors foster openness to the front and back yards. In the front there is a fenced-in play space connected to the play room, creating an indoor-outdoor play space that could change in use over the years. The play room can also be closed off from the great room with a large pocketing door. In the rear, everything opens up to a deck overlooking a pool where the family can come together outdoors.
Wood siding travels from exterior to interior, accentuating the indoor-outdoor nature of the house. Where the exterior siding doesn’t come inside, a palette of white oak floors, white walls, walnut cabinetry, and dark window frames ties all the spaces together to create a uniform feeling and flow throughout the house. The custom cabinetry matches the minimal joinery of the rest of the house, a trim-less, minimal appearance. Wood siding was mitered in the corners, including where siding meets the interior drywall. Wall materials were held up off the floor with a minimal reveal. This tight detailing gives a sense of cleanliness to the house.
The garage door of the house is completely flush and of the same material as the garage wall, de-emphasizing the garage door and making the street presentation of the house kinder to the neighborhood.
The house is akin to a custom, modern-day Eichler home in many ways. Inspired by mid-century modern homes with today’s materials, approaches, standards, and technologies. The goals were to create an indoor-outdoor home that was energy-efficient, light and flexible for young children to grow. This 3,000 square foot, 3 bedroom, 2.5 bathroom new house is located in Los Altos in the heart of the Silicon Valley.
Klopf Architecture Project Team: John Klopf, AIA, and Chuang-Ming Liu
Landscape Architect: Outer space Landscape Architects
Structural Engineer: ZFA Structural Engineers
Staging: Da Lusso Design
Photography ©2018 Mariko Reed
Location: Los Altos, CA
Year completed: 2017
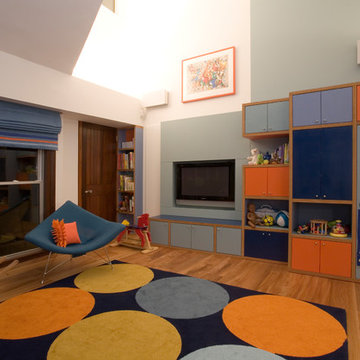
Graham Gaunt
Idee per una grande cameretta per bambini da 4 a 10 anni minimal con pareti multicolore e parquet chiaro
Idee per una grande cameretta per bambini da 4 a 10 anni minimal con pareti multicolore e parquet chiaro
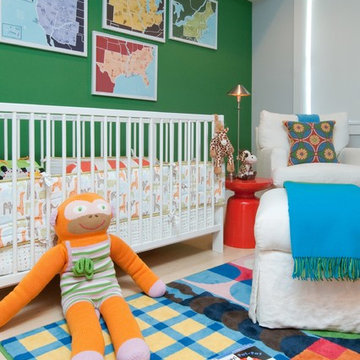
Photo Credit: Tommy Shelton
Immagine di una piccola cameretta per neonati neutra minimal con pareti verdi
Immagine di una piccola cameretta per neonati neutra minimal con pareti verdi
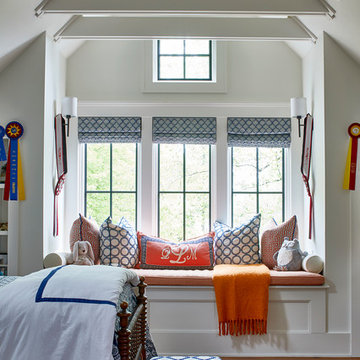
Lauren Rubenstein Photography
Foto di una cameretta per bambini da 4 a 10 anni country con pareti bianche, pavimento in legno massello medio e pavimento marrone
Foto di una cameretta per bambini da 4 a 10 anni country con pareti bianche, pavimento in legno massello medio e pavimento marrone
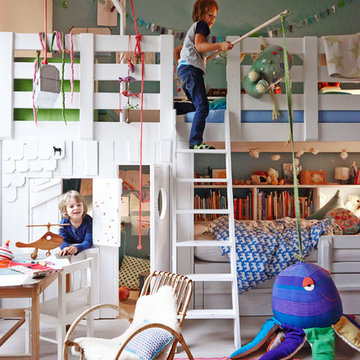
Foto: Stefan Thurmann
www.stefanthurmann.de
Ispirazione per una grande cameretta per bambini da 4 a 10 anni scandinava con parquet chiaro e pareti multicolore
Ispirazione per una grande cameretta per bambini da 4 a 10 anni scandinava con parquet chiaro e pareti multicolore
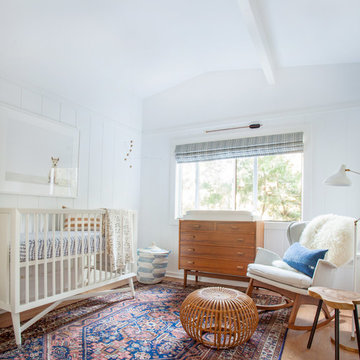
Tessa Neustadt
http://tessaneustadt.com
Immagine di una cameretta per neonati neutra design con pareti bianche
Immagine di una cameretta per neonati neutra design con pareti bianche
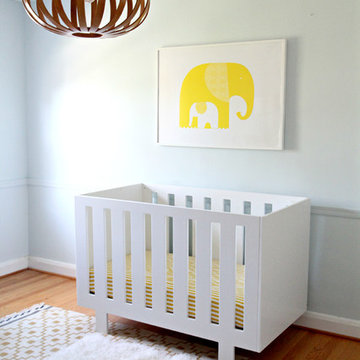
Idee per una cameretta per neonati neutra moderna di medie dimensioni con pareti blu e pavimento in legno massello medio
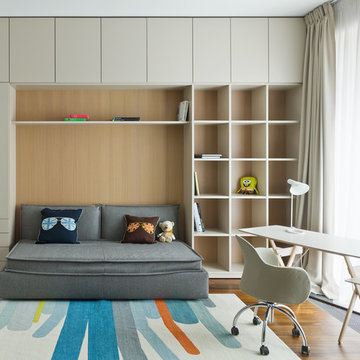
Frank Herfort
Esempio di una cameretta per bambini moderna con pareti beige, pavimento in legno massello medio e pavimento marrone
Esempio di una cameretta per bambini moderna con pareti beige, pavimento in legno massello medio e pavimento marrone
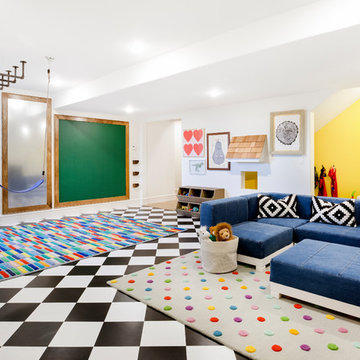
Meagan Larsen Photography
Immagine di una grande cameretta per bambini da 4 a 10 anni tradizionale con pareti bianche e pavimento multicolore
Immagine di una grande cameretta per bambini da 4 a 10 anni tradizionale con pareti bianche e pavimento multicolore
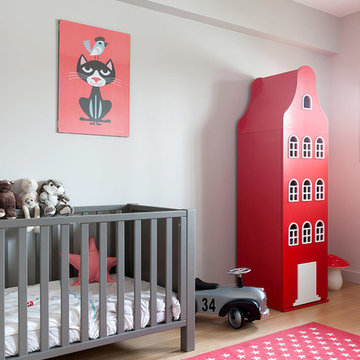
Crédit photos Lionel Moreau
Ispirazione per una cameretta per neonati neutra scandinava di medie dimensioni con pareti grigie, parquet chiaro e pavimento beige
Ispirazione per una cameretta per neonati neutra scandinava di medie dimensioni con pareti grigie, parquet chiaro e pavimento beige
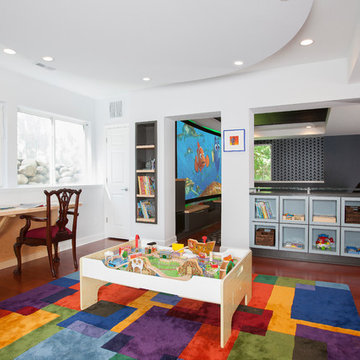
Idee per una grande cameretta per bambini da 4 a 10 anni classica con pareti bianche, pavimento in legno massello medio e pavimento marrone
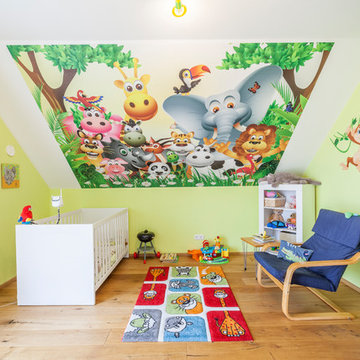
Aurora Bauträger GmbH
Immagine di una cameretta per bambini da 1 a 3 anni contemporanea di medie dimensioni con pareti verdi, pavimento in legno massello medio e pavimento marrone
Immagine di una cameretta per bambini da 1 a 3 anni contemporanea di medie dimensioni con pareti verdi, pavimento in legno massello medio e pavimento marrone
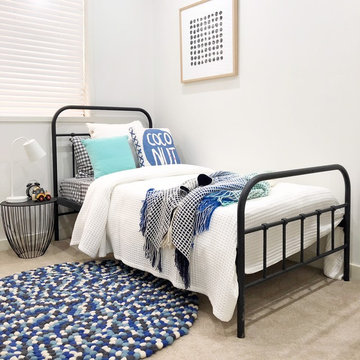
TSE Photography
Foto di una cameretta per bambini da 4 a 10 anni costiera con pareti bianche, moquette e pavimento beige
Foto di una cameretta per bambini da 4 a 10 anni costiera con pareti bianche, moquette e pavimento beige
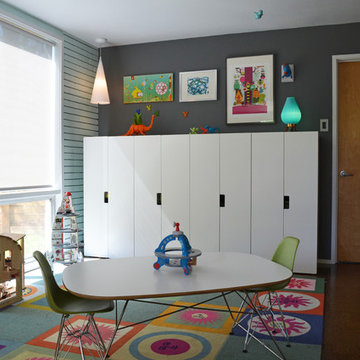
Photo: Sarah Greenman © 2013 Houzz
Idee per una cameretta per bambini da 4 a 10 anni minimalista con pareti grigie
Idee per una cameretta per bambini da 4 a 10 anni minimalista con pareti grigie
Camerette per Bambini e Neonati - Foto e idee per arredare
4


