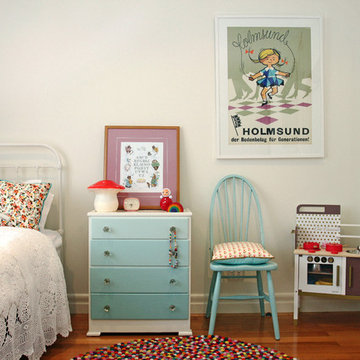Camerette per Bambini e Neonati - Foto e idee per arredare
Filtra anche per:
Budget
Ordina per:Popolari oggi
1 - 20 di 191 foto
1 di 3

Architecture, Construction Management, Interior Design, Art Curation & Real Estate Advisement by Chango & Co.
Construction by MXA Development, Inc.
Photography by Sarah Elliott
See the home tour feature in Domino Magazine
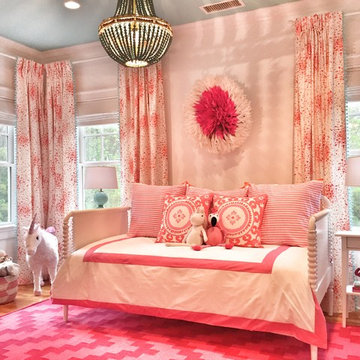
Idee per una cameretta per bambini da 4 a 10 anni classica con pareti bianche e pavimento in legno massello medio
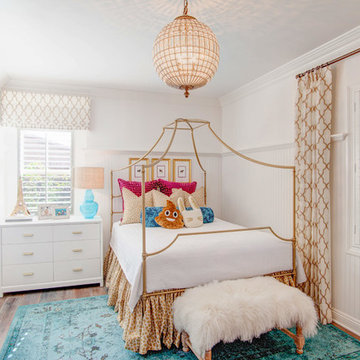
@Feeney+Bryant
Esempio di una cameretta per bambini classica con pareti bianche, parquet scuro e pavimento marrone
Esempio di una cameretta per bambini classica con pareti bianche, parquet scuro e pavimento marrone
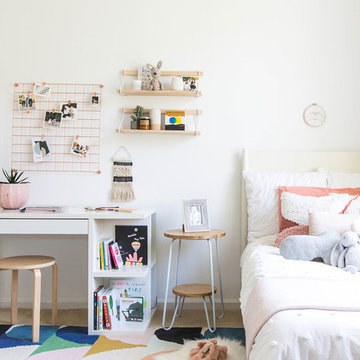
For her third birthday, her mom wanted to gift her a bright, colorful big girl’s room to mark the milestone from crib to bed. We opted for budget-friendly furniture and stayed within our clean and bright aesthetic while still aiming to please our very pink-loving three-year-old.
Photos by Christy Q Photography
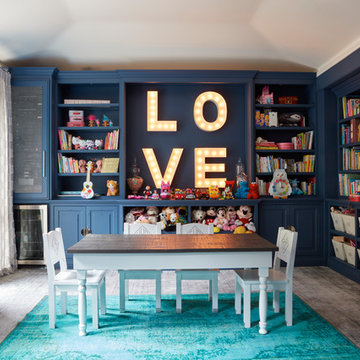
Esempio di una cameretta per bambini tradizionale con pareti blu, moquette e pavimento grigio
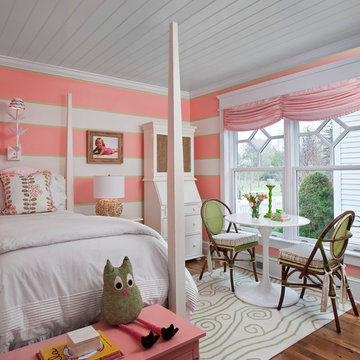
Esempio di una cameretta per bambini da 4 a 10 anni costiera di medie dimensioni con pavimento in legno massello medio e pareti multicolore
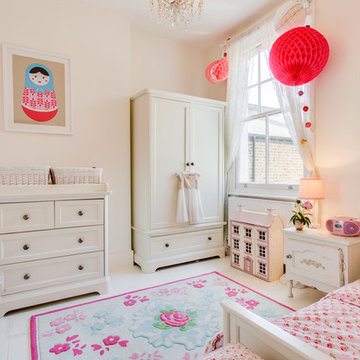
Idee per una cameretta per bambini da 4 a 10 anni boho chic di medie dimensioni con pareti rosa, pavimento in legno verniciato e pavimento bianco
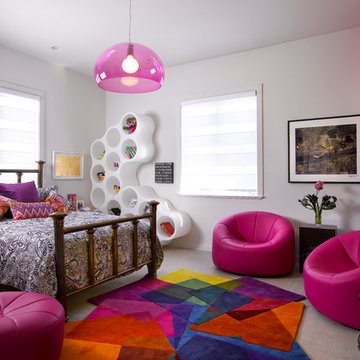
Hollub Homes | Interior design by Helene Hollub | Ken Hayden Photography
Foto di una cameretta per bambini design con pareti bianche e moquette
Foto di una cameretta per bambini design con pareti bianche e moquette
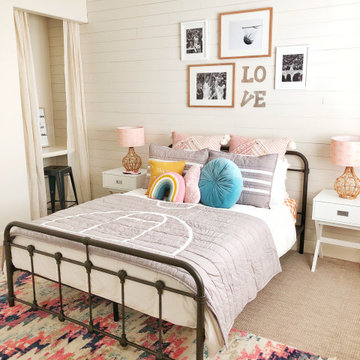
Foto di una cameretta per bambini classica con pareti bianche, moquette, pavimento beige e pareti in perlinato
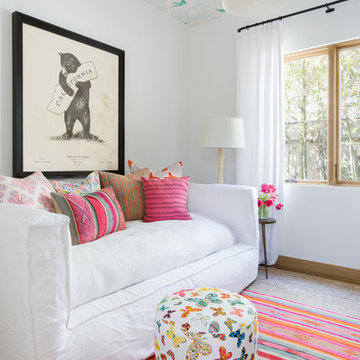
Amy Bartlam
Idee per una cameretta per bambini minimal di medie dimensioni con pareti bianche e pavimento beige
Idee per una cameretta per bambini minimal di medie dimensioni con pareti bianche e pavimento beige
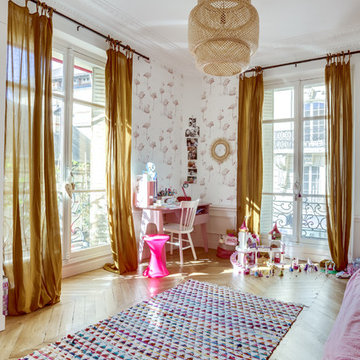
Immagine di una cameretta per bambini da 4 a 10 anni nordica con pareti bianche, parquet chiaro e pavimento beige
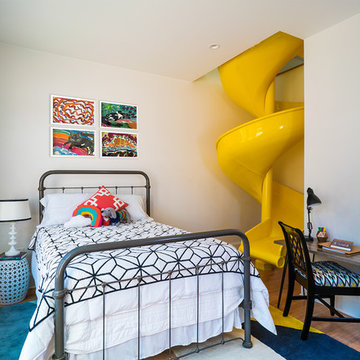
Foto di una cameretta per bambini da 4 a 10 anni design con pareti bianche, pavimento in legno massello medio e pavimento marrone
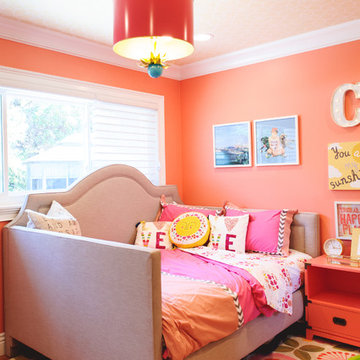
Esempio di una cameretta per bambini da 4 a 10 anni chic con pareti arancioni, moquette e pavimento multicolore
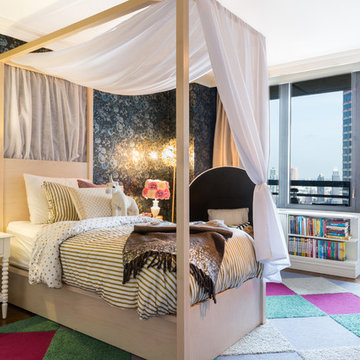
Foto di una cameretta per bambini bohémian di medie dimensioni con pareti multicolore, moquette e pavimento multicolore
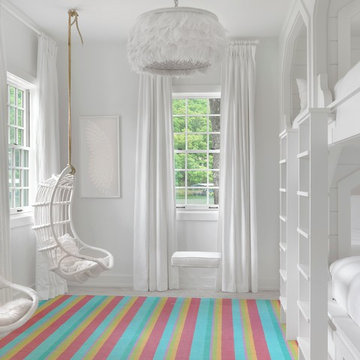
Alise O'Brien Photography
Immagine di una cameretta per bambini stile marino con pareti bianche e pavimento in legno verniciato
Immagine di una cameretta per bambini stile marino con pareti bianche e pavimento in legno verniciato

Alexey Gold-Dvoryadkin
Please see link for rug:
https://shopyourdecor.com/products/rainbow-geometric-rug

The family living in this shingled roofed home on the Peninsula loves color and pattern. At the heart of the two-story house, we created a library with high gloss lapis blue walls. The tête-à-tête provides an inviting place for the couple to read while their children play games at the antique card table. As a counterpoint, the open planned family, dining room, and kitchen have white walls. We selected a deep aubergine for the kitchen cabinetry. In the tranquil master suite, we layered celadon and sky blue while the daughters' room features pink, purple, and citrine.
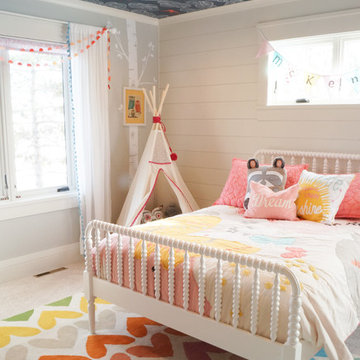
This lovely transitional home in Minnesota's lake country pairs industrial elements with softer formal touches. It uses an eclectic mix of materials and design elements to create a beautiful yet comfortable family home.
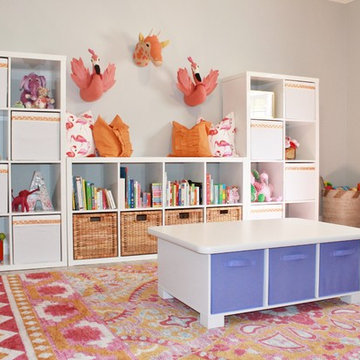
Ispirazione per una cameretta da bambina eclettica con pareti grigie e pavimento marrone
Camerette per Bambini e Neonati - Foto e idee per arredare
1


