Camerette per Bambini e Neonati - Foto e idee per arredare
Filtra anche per:
Budget
Ordina per:Popolari oggi
1 - 20 di 1.416 foto
1 di 3
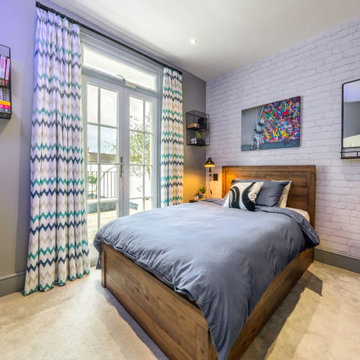
A completely refurbished bedroom for a teenage boy. Additional storage was a big part of the brief as was amending the layout. We decided on an industrial theme for the room. We retained the existing carpet and curtains. An ottoman double bed was added along with wall mounted cupboards and a freestanding wardrobe with storage drawers. An neon sign was commissioned as a fun feature in an apres ski design that the clients chose which worked really well.

Foto di una cameretta per bambini da 4 a 10 anni tradizionale di medie dimensioni con pareti verdi, moquette, pavimento grigio e carta da parati
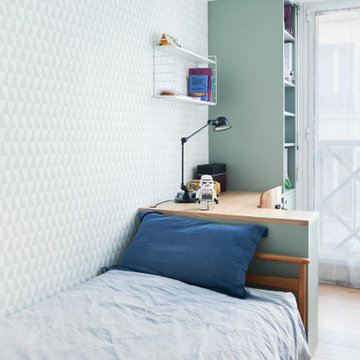
Challenge estival pour rendre un nouvel appartement à la rentrée scolaire. Le projet consiste à remodeler l'espace "nuit" en intégrant une quatrième chambre, tout en conservant les surfaces des pièces à vivre.
Tout est pensé dans les moindres détails y compris pour les deux salles de bain totalement repensées et aménagées avec des astuces ergonomiques.
Malgré les surfaces restreintes, chaque chambre est équipée d'une penderie, d'un bureau et de rangements spécifiques.
La touche élégante est apportée par le souci des moindres détails.
Le projet trouve son équilibre esthétique grâce au camaïeu de vert utilisé pour les peintures et les papiers peints.
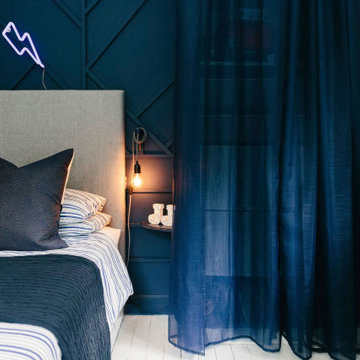
Our designer Tracey has created a brilliant bedroom for her teenage boy. We love the geometric panelling framed by perfectly positioned curtains that hide the mountain loads of storage needed in this space.
We also have to admire the little personal touches like the JJ ornaments and the lightning neon sign. ⚡️
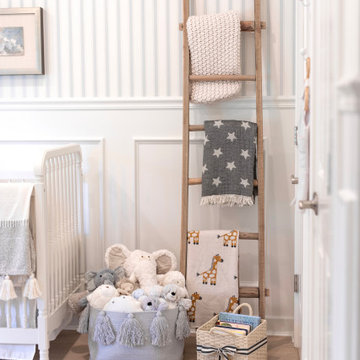
Stuffed animals and blankets arranged artfully in Olivia Rink's nursery design.
Ispirazione per una cameretta per neonato country di medie dimensioni con parquet chiaro, pavimento beige, pareti multicolore e carta da parati
Ispirazione per una cameretta per neonato country di medie dimensioni con parquet chiaro, pavimento beige, pareti multicolore e carta da parati
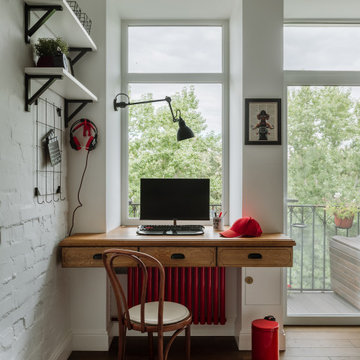
Immagine di una cameretta per bambini minimal con pareti bianche, pavimento in legno massello medio, pavimento marrone e pareti in mattoni
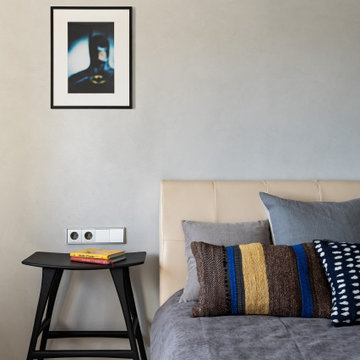
Immagine di una piccola cameretta per bambini contemporanea con pareti grigie, parquet chiaro e pavimento beige
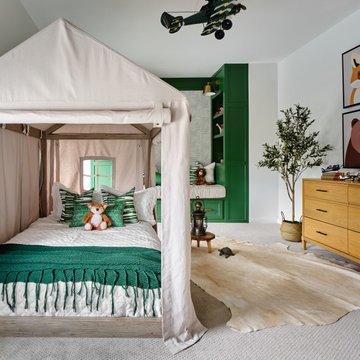
What a fun room for a little boy! Our team decided on a camping theme for this little one complete with a tent bed and an airplane overhead. Custom green built in cabinets provide the perfect reading nook before bedtime. Relaxed bedding and lots of pillows add a cozy feel, along with whimsical animal artwork and masculine touches such as the cowhide rug, camp lantern and rustic wooden night table. The khaki tent bed anchors the room and provides lots of inspiration for creative play, while the punches of bright green add excitement and contrast.

photography by Seth Caplan, styling by Mariana Marcki
Immagine di una cameretta per bambini da 4 a 10 anni design di medie dimensioni con pareti bianche, pavimento in legno massello medio, pavimento marrone, travi a vista e carta da parati
Immagine di una cameretta per bambini da 4 a 10 anni design di medie dimensioni con pareti bianche, pavimento in legno massello medio, pavimento marrone, travi a vista e carta da parati

Ispirazione per una cameretta per bambini da 4 a 10 anni minimalista con pareti grigie, soffitto a volta e carta da parati

Foto di una cameretta per neonato minimal di medie dimensioni con pareti blu, pavimento in legno massello medio, pavimento marrone, soffitto in carta da parati e carta da parati
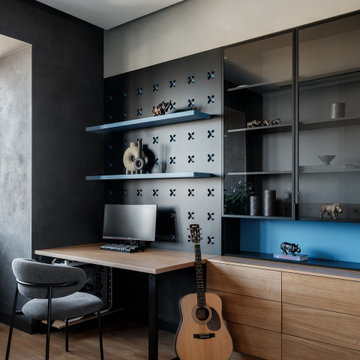
В каждой детской мы хотели подчеркнуть индивидуальность каждого ребенка каким то элементом, но при этом чтобы интерьер в целом был органичной частью общей концепции. Мальчик увлекается компьютерными играми,хочет стать специалистом в IT области. Для него мы оформили комнату в темных оттенках, а вместо кровати разместили диван с ортопедическим матрасом
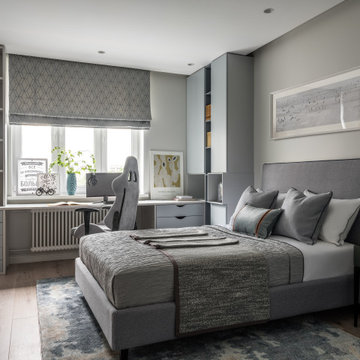
Ispirazione per una cameretta per bambini chic di medie dimensioni con pareti grigie, pavimento in legno massello medio, pavimento beige e soffitto ribassato
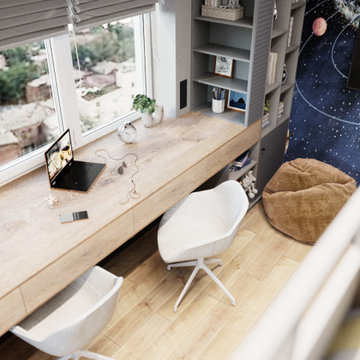
Одна из работ нашей студии. Детская комната в стиле лофт для двух мальчиков возрастом до 9 лет.
Ispirazione per una cameretta per bambini da 4 a 10 anni industriale con pareti grigie, pavimento in legno massello medio, pavimento marrone e soffitto a cassettoni
Ispirazione per una cameretta per bambini da 4 a 10 anni industriale con pareti grigie, pavimento in legno massello medio, pavimento marrone e soffitto a cassettoni

This room for three growing boys now gives each of them a private area of their own for sleeping, studying, and displaying their prized possessions. By arranging the beds this way, we were also able to gain a second (much needed) closet/ wardrobe space. Painting the floors gave the idea of a fun rug being there, but without shifting around and getting destroyed by the boys.
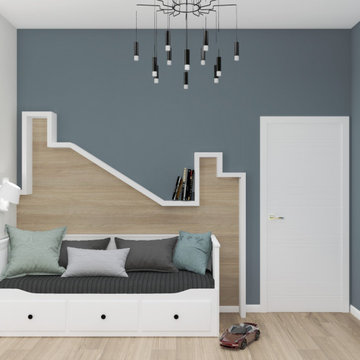
Foto di una cameretta per bambini da 4 a 10 anni di medie dimensioni con pareti grigie, pavimento in laminato, pavimento beige e carta da parati
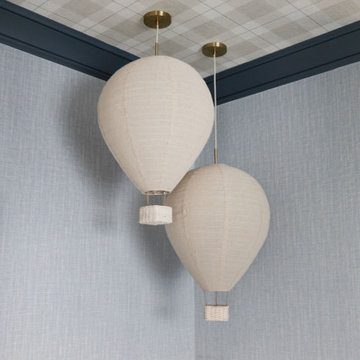
THIS ADORABLE NURSERY GOT A FULL MAKEOVER WITH ADDED WALLPAPER ON WALLS + CEILING DETAIL. WE ALSO ADDED LUXE FURNISHINGS TO COMPLIMENT THE ART PIECES + LIGHTING
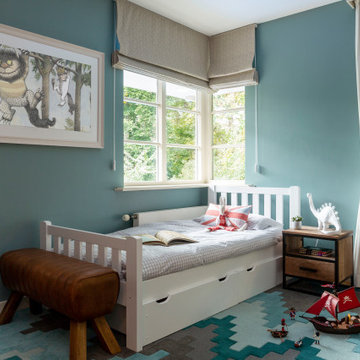
A playful and fun challenge to design the bedrooms for two adventurous young boys.
The brief was to create timeless and transitional spaces which complimented the boys’ personalities - where they could play and do their homework - but also aligned with the parents’ own sense of style. In both rooms, we incorporated plenty of storage space with the addition of shelves and a playful peg storage system to display their favourite toys, medals and trophies.
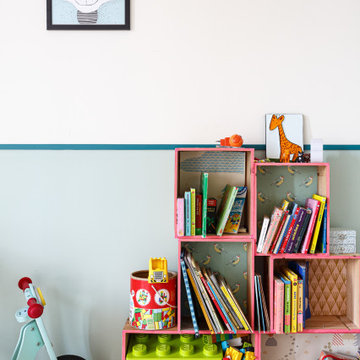
Nos clients, une famille avec 3 enfants, ont fait l'achat d'un bien de 124 m² dans l'Ouest Parisien. Ils souhaitaient adapter à leur goût leur nouvel appartement. Pour cela, ils ont fait appel à @advstudio_ai et notre agence.
L'objectif était de créer un intérieur au look urbain, dynamique, coloré. Chaque pièce possède sa palette de couleurs. Ainsi dans le couloir, on est accueilli par une entrée bleue Yves Klein et des étagères déstructurées sur mesure. Les chambres sont tantôt bleu doux ou intense ou encore vert d'eau. La SDB, elle, arbore un côté plus minimaliste avec sa palette de gris, noirs et blancs.
La pièce de vie, espace majeur du projet, possède plusieurs facettes. Elle est à la fois une cuisine, une salle TV, un petit salon ou encore une salle à manger. Conformément au fil rouge directeur du projet, chaque coin possède sa propre identité mais se marie à merveille avec l'ensemble.
Ce projet a bénéficié de quelques ajustements sur mesure : le mur de brique et le hamac qui donnent un côté urbain atypique au coin TV ; les bureaux, la bibliothèque et la mezzanine qui ont permis de créer des rangements élégants, adaptés à l'espace.
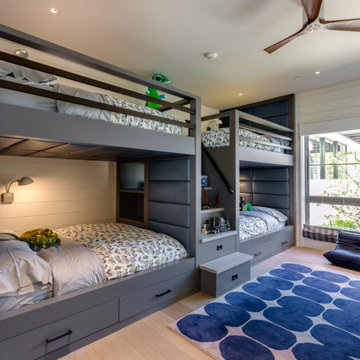
Ispirazione per una cameretta per bambini da 4 a 10 anni chic con pareti bianche, parquet chiaro, pavimento beige e pareti in perlinato
Camerette per Bambini e Neonati - Foto e idee per arredare
1

