Camerette per Bambini e Neonati - Foto e idee per arredare
Filtra anche per:
Budget
Ordina per:Popolari oggi
161 - 180 di 2.064 foto
1 di 3

Idee per una grande cameretta da bambina tradizionale con moquette, carta da parati, pareti multicolore, pavimento grigio e soffitto a volta
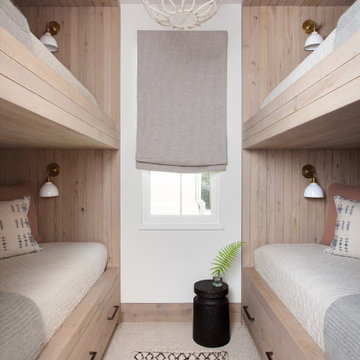
Photo by Alise O’Brien & Ryann Ford
Idee per una cameretta per bambini da 4 a 10 anni tradizionale con pareti bianche, moquette, pavimento beige, soffitto in legno e pareti in legno
Idee per una cameretta per bambini da 4 a 10 anni tradizionale con pareti bianche, moquette, pavimento beige, soffitto in legno e pareti in legno

Foto di una cameretta per bambini da 4 a 10 anni chic con pareti bianche, parquet scuro, pavimento marrone, soffitto a volta, pannellatura e carta da parati
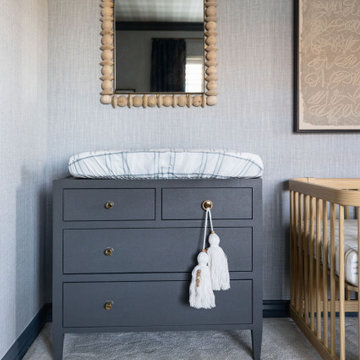
THIS ADORABLE NURSERY GOT A FULL MAKEOVER WITH ADDED WALLPAPER ON WALLS + CEILING DETAIL. WE ALSO ADDED LUXE FURNISHINGS TO COMPLIMENT THE ART PIECES + LIGHTING

A long-term client was expecting her third child. Alas, this meant that baby number two was getting booted from the coveted nursery as his sister before him had. The most convenient room in the house for the son, was dad’s home office, and dad would be relocated into the garage carriage house.
For the new bedroom, mom requested a bold, colorful space with a truck theme.
The existing office had no door and was located at the end of a long dark hallway that had been painted black by the last homeowners. First order of business was to lighten the hall and create a wall space for functioning doors. The awkward architecture of the room with 3 alcove windows, slanted ceilings and built-in bookcases proved an inconvenient location for furniture placement. We opted to place the bed close the wall so the two-year-old wouldn’t fall out. The solid wood bed and nightstand were constructed in the US and painted in vibrant shades to match the bedding and roman shades. The amazing irregular wall stripes were inherited from the previous homeowner but were also black and proved too dark for a toddler. Both myself and the client loved them and decided to have them re-painted in a daring blue. The daring fabric used on the windows counter- balance the wall stripes.
Window seats and a built-in toy storage were constructed to make use of the alcove windows. Now, the room is not only fun and bright, but functional.
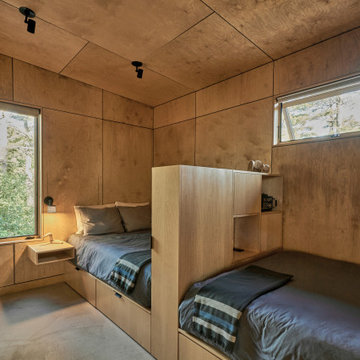
Custom built-ins minimize the need for additional furniture.
Photography by Kes Efstathiou
Esempio di una cameretta per bambini rustica con pavimento in cemento, soffitto in legno e pareti in legno
Esempio di una cameretta per bambini rustica con pavimento in cemento, soffitto in legno e pareti in legno

A place for rest and rejuvenation. Not too pink, the walls were painted a warm blush tone and matched with white custom cabinetry and gray accents. The brass finishes bring the warmth needed.
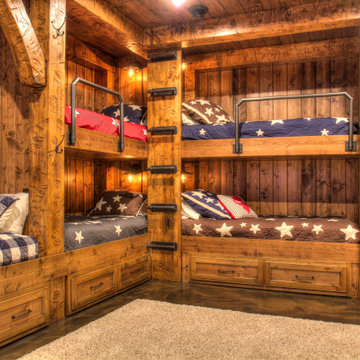
Bunk Room with Timber accents, built-in shelves, custom ladder and railing.
Immagine di una cameretta per bambini stile rurale di medie dimensioni con pareti marroni, pavimento in cemento, pavimento marrone, soffitto in legno e pareti in legno
Immagine di una cameretta per bambini stile rurale di medie dimensioni con pareti marroni, pavimento in cemento, pavimento marrone, soffitto in legno e pareti in legno

A fun corner of a attic playroom for crafting and drawing
Esempio di una cameretta per bambini da 4 a 10 anni contemporanea di medie dimensioni con pareti rosa, moquette, pavimento beige, soffitto a volta e carta da parati
Esempio di una cameretta per bambini da 4 a 10 anni contemporanea di medie dimensioni con pareti rosa, moquette, pavimento beige, soffitto a volta e carta da parati
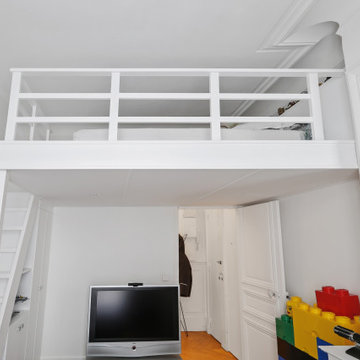
Aménagelent sur mesure d'une mezzanine pour installer un lit pour 2 personnes dans une chambre d'enfant. Nous avons profiter de labelle hauteur sous plafond pour agrandir cette petite chambre. Nous avons dessiner la mezzanine avec les escaliers, le placard et la bibliothèque sous les escaliers

photography by Seth Caplan, styling by Mariana Marcki
Immagine di una cameretta per bambini da 4 a 10 anni design di medie dimensioni con pareti bianche, pavimento in legno massello medio, pavimento marrone, travi a vista e carta da parati
Immagine di una cameretta per bambini da 4 a 10 anni design di medie dimensioni con pareti bianche, pavimento in legno massello medio, pavimento marrone, travi a vista e carta da parati
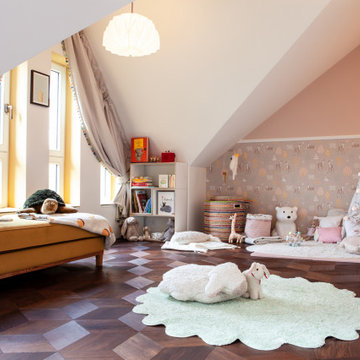
Foto di un'ampia cameretta per bambini da 1 a 3 anni design con pareti rosa, pavimento in legno massello medio, pavimento marrone, soffitto ribassato e carta da parati
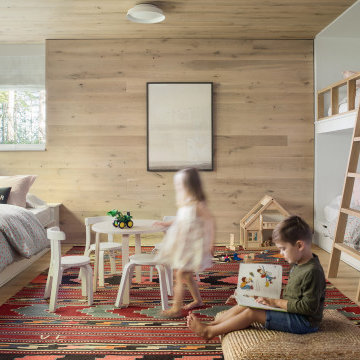
Idee per una cameretta per bambini stile marinaro con pareti beige, parquet chiaro, pavimento beige, pareti in legno e soffitto in legno
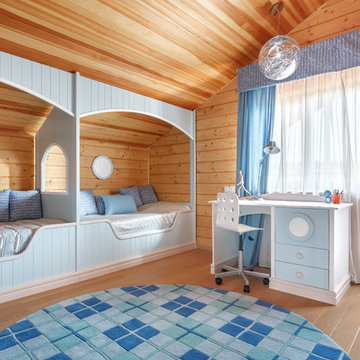
Автор проекта Шикина Ирина
Фото Данилкин Алексей
Idee per una cameretta per bambini bohémian con pareti marroni, pavimento in legno massello medio, pavimento marrone, soffitto in perlinato e pareti in legno
Idee per una cameretta per bambini bohémian con pareti marroni, pavimento in legno massello medio, pavimento marrone, soffitto in perlinato e pareti in legno
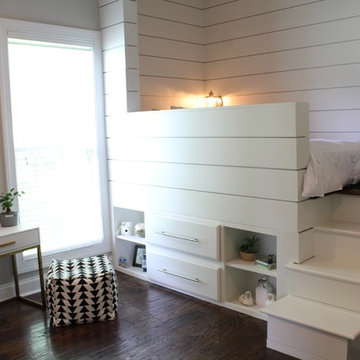
Carlos home improvement
Immagine di una cameretta per bambini da 4 a 10 anni tradizionale di medie dimensioni con pareti bianche, moquette, pavimento beige, soffitto in perlinato e pareti in legno
Immagine di una cameretta per bambini da 4 a 10 anni tradizionale di medie dimensioni con pareti bianche, moquette, pavimento beige, soffitto in perlinato e pareti in legno
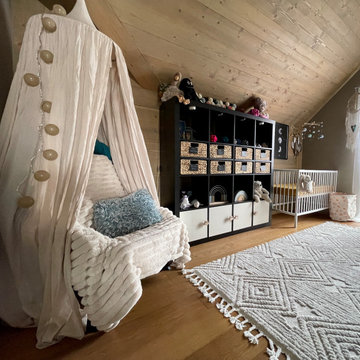
Aménagement d'une chambre bébé de 12m².
Une grande partie du mobilier appartenait aux propriétaires et ont été personnalisé pour les besoins de bébé.
Ispirazione per una cameretta per neonata tropicale di medie dimensioni con pareti beige, parquet scuro, pavimento marrone, soffitto in legno e carta da parati
Ispirazione per una cameretta per neonata tropicale di medie dimensioni con pareti beige, parquet scuro, pavimento marrone, soffitto in legno e carta da parati
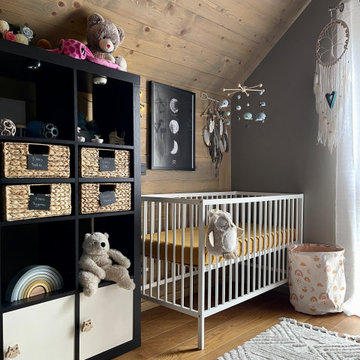
Aménagement d'une chambre bébé de 12m².
Une grande partie du mobilier appartenait aux propriétaires et ont été personnalisé pour les besoins de bébé.
Idee per una cameretta per neonata tropicale di medie dimensioni con pareti beige, parquet scuro, pavimento marrone, soffitto in legno e carta da parati
Idee per una cameretta per neonata tropicale di medie dimensioni con pareti beige, parquet scuro, pavimento marrone, soffitto in legno e carta da parati
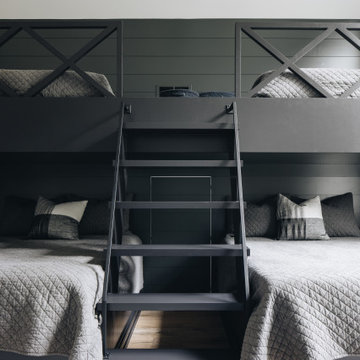
Immagine di una grande cameretta per bambini classica con pareti grigie, parquet chiaro, pavimento marrone, travi a vista e pannellatura
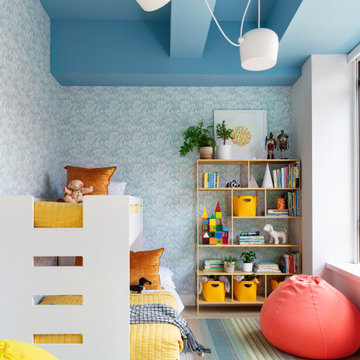
Notable decor elements include: Abridged bunk bed from Crate and Kids, Bubble wallpaper from Chasing Paper, Foshay bookcase from Room and Board, Aim three-lamp light set by Ronon & Erwan Bouroullec for Flos, Bolivia rug by Crosby Street Studios, Yellow Snap Cube bins from Crate and Barrel, Yellow linen quilts from Crate and Barrel, Styria amber pillows from Crate and Barrel, Eisen black and white throw from Crate and Barrel
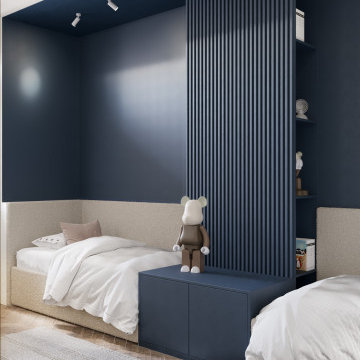
Foto di una piccola cameretta per bambini da 4 a 10 anni minimalista con parquet chiaro, soffitto ribassato e pannellatura
Camerette per Bambini e Neonati - Foto e idee per arredare
9

