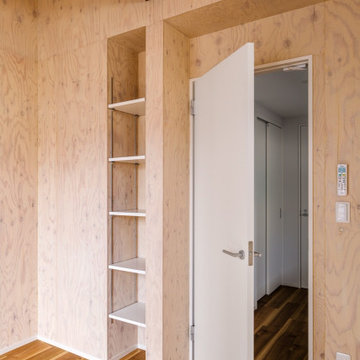Camerette per Bambini e Neonati - Foto e idee per arredare
Filtra anche per:
Budget
Ordina per:Popolari oggi
21 - 40 di 189 foto
1 di 3
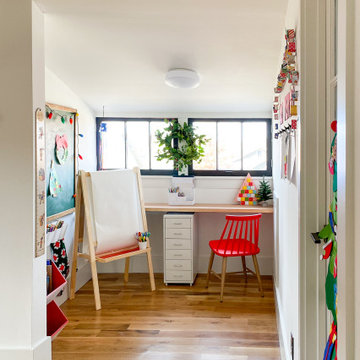
Creating a place for learning in this family home was an easy task. Our team spent one weekend installing a floating desk in a dormer area to create a temporary home learning nook that can be converted into a shelf once the kids are back in school. We finished the space to transform into an arts and craft room for this budding artist.
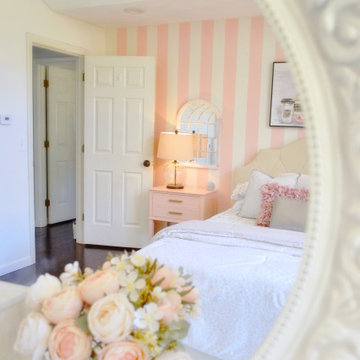
The "Chic Pink Teen Room" was once of our latest projects for a teenage girl who loved the "Victoria Secret" style. The bedroom was not only chic, but was a place where she could lounge and get work done. We created a vanity that doubled as a desk and dresser to maximize the room's functionality all while adding the vintage Hollywood flare. It was a reveal that ended in happy tears!
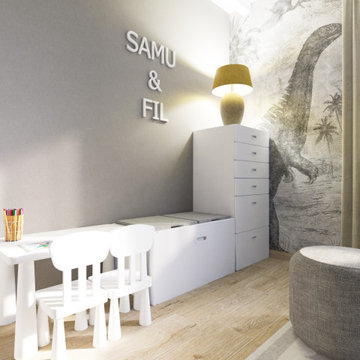
“Arredare con mobili della grande distribuzione”
Arredare con gusto e funzionalità utilizzando la grande distribuzione non è impossibile, ma deve esserci un progetto che vi aiuti a non ritrovarvi ad avere una situazione totalmente decontestualizzata dallo stile dell’intera abitazione e con arredi posizionati senza una giusta cognizione di causa.
Uno dei locali migliori dove utilizzare questa tipologia di mobili sono le camerette dei bambini, in quanto la durabilità di questa tipologia di arredo collinea con la crescita dei figli, permettendovi quindi di sostiuire senza grandi investimenti economici.
In questo progetto vi mostriamo una cameretta di 14mq di due bambini dove sono stati selezionati prodotti di Ikea appunto per risparmiare sull’acquisto dei vari arredi senza rinunciare all’estetica ma sopratutto alla funzionalità.
Ogni dettaglio infatti è stato studiato prima in Cad attraverso diverse proposte di distribuzione degli arredi ed in seguito attraverso il modello 3D che ci ha permesso di mostrare al cliente il risultato finale che otterrà.
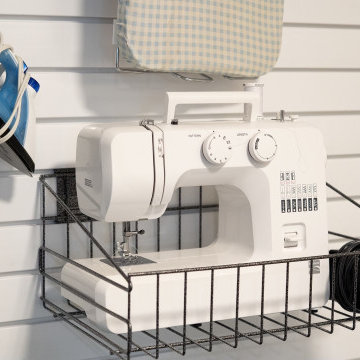
Children's craft room/play room. With white Trusscore SlatWall covering the damaged drywall, not only is the space instantly transformed to a bright and easy-to-clean wall, but also a room that the kids can know where each of their things goes. As the family grows and needs change, SlatWall can be reorganized and new accessories can be added or removed. Easily store heavy items, such as sewing machines, with Trusscore SlatWall accessories that can hold up to 75 pounds / square foot.
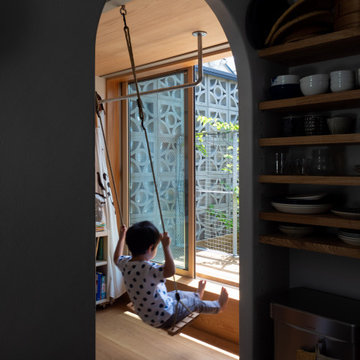
キッチンの奥の子供室には取外し可能なJパネルの板からブランコと鉄棒を吊っている。
Esempio di una piccola cameretta per bambini da 1 a 3 anni scandinava con pareti bianche, pavimento in compensato, pavimento marrone, soffitto in carta da parati e carta da parati
Esempio di una piccola cameretta per bambini da 1 a 3 anni scandinava con pareti bianche, pavimento in compensato, pavimento marrone, soffitto in carta da parati e carta da parati
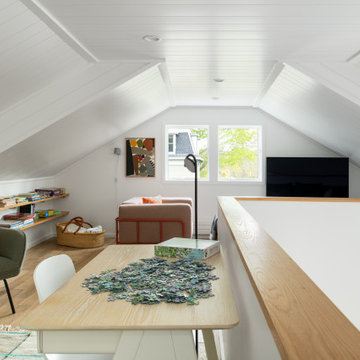
2nd-floor TV-loft.
Esempio di una cameretta per bambini scandinava con pareti bianche, parquet chiaro, pavimento beige, soffitto in perlinato e soffitto a volta
Esempio di una cameretta per bambini scandinava con pareti bianche, parquet chiaro, pavimento beige, soffitto in perlinato e soffitto a volta
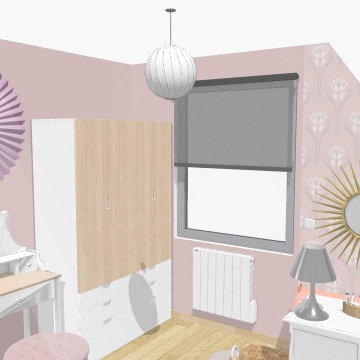
Décoration de la chambre d'un petite fille de 7 ans qui souhaitait un univers de princesse.
Réalisation dans des teintes de rose poudré, mise en place d'un bureau accompagnée d'une chaise au design starck pour la pièce forte et y apporter de la modernité.
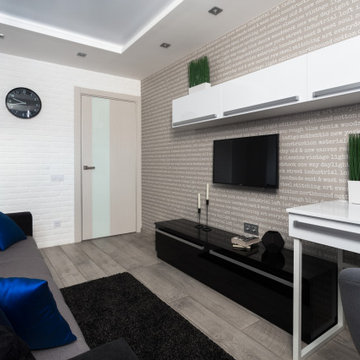
Ispirazione per una piccola cameretta per bambini con pareti grigie, pavimento in laminato, pavimento grigio, soffitto ribassato e carta da parati
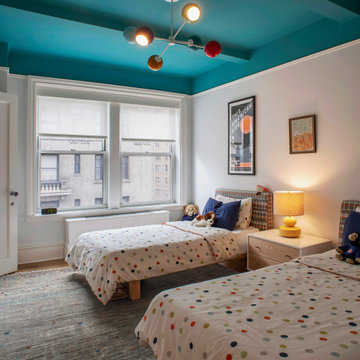
Ispirazione per una cameretta per bambini da 4 a 10 anni moderna di medie dimensioni con pareti bianche, moquette, pavimento grigio, travi a vista e carta da parati
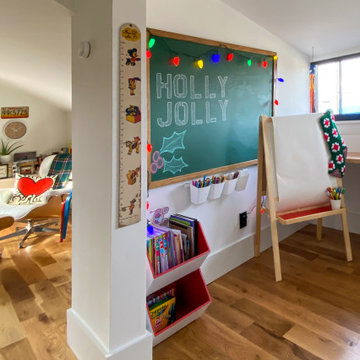
Creating a place for learning in this family home was an easy task. Our team spent one weekend installing a floating desk in a dormer area to create a temporary home learning nook that can be converted into a shelf once the kids are back in school. We finished the space to transform into an arts and craft room for this budding artist.
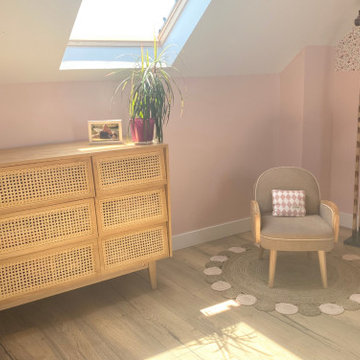
Maelle a 4 ans et elle va bientôt être grande sœur. C'est donc tout naturellement qu'elle a accepté de céder sa chambre à son petit frère qui va naître dans quelques mois. Sa future chambre, nichée sous les combles, servait plutôt de grenier pour entreposer tout un tas d'affaires. Il a fallu faire donc preuve de capacité à se projeter et d'imagination pour lui aménager sa chambre de rêve. Alors quand elle me l'a expliqué, sa chambre de rêve était composée de, je cite : "des animaux, du rose, des belles lumières". Ni une, ni deux, WherDeco en coup de baguette magique lui à proposé une chambre enchantée au charme d'antan.
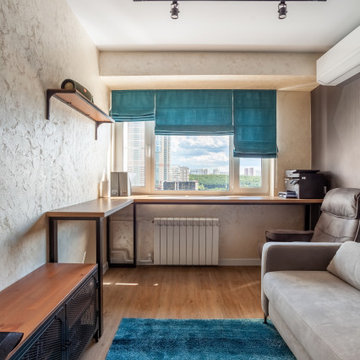
Foto di una cameretta per bambini contemporanea di medie dimensioni con pareti grigie, pavimento in laminato e pavimento marrone
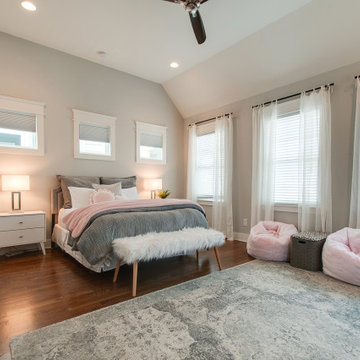
Foto di una cameretta per bambini da 4 a 10 anni moderna di medie dimensioni con pareti grigie, pavimento in legno massello medio, pavimento marrone e soffitto a volta
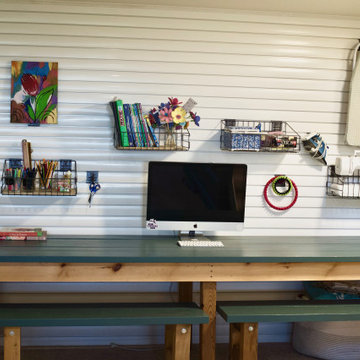
Children's craft room/play room. With white Trusscore SlatWall covering the damaged drywall, not only is the space instantly transformed to a bright and easy-to-clean wall, but also a room that the kids can know where each of their things goes. As the family grows and needs change, SlatWall can be reorganized and new accessories can be added or removed.
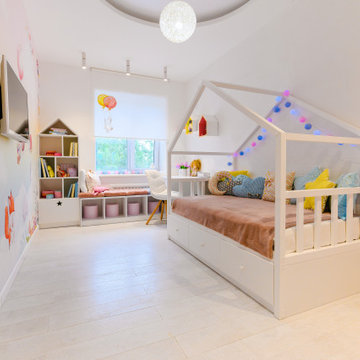
Idee per una piccola cameretta per bambini da 4 a 10 anni nordica con pareti bianche, pavimento in sughero, pavimento bianco, soffitto ribassato e carta da parati
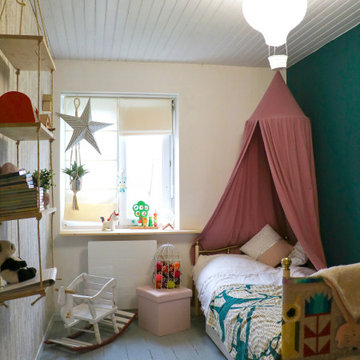
Idee per una piccola cameretta per bambini da 4 a 10 anni country con pareti verdi, pavimento in legno verniciato, pavimento grigio e soffitto in perlinato
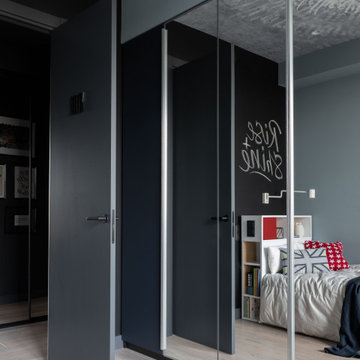
Esempio di una cameretta per bambini nordica di medie dimensioni con pareti blu, pavimento in legno massello medio e soffitto in carta da parati
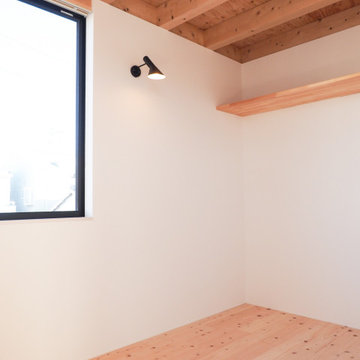
Idee per una piccola cameretta per bambini da 4 a 10 anni minimal con pareti bianche, pavimento in legno massello medio, travi a vista e carta da parati
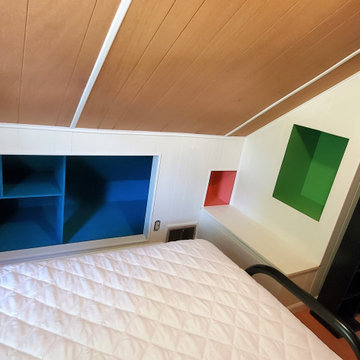
My customer needed a simple way to make this bedroom POP! After picking out some bold but playful colors, this room really stands out.
Foto di una piccola cameretta per bambini con pareti multicolore, soffitto in legno e pareti in legno
Foto di una piccola cameretta per bambini con pareti multicolore, soffitto in legno e pareti in legno
Camerette per Bambini e Neonati - Foto e idee per arredare
2


