Camerette per Bambini e Neonati - Foto e idee per arredare
Filtra anche per:
Budget
Ordina per:Popolari oggi
21 - 40 di 960 foto
1 di 3
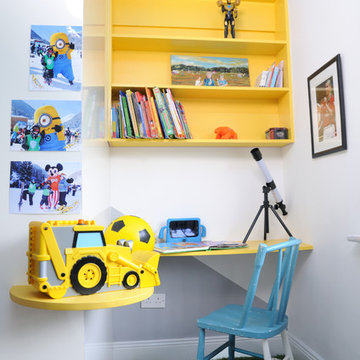
Leeza Kane Photography
Ispirazione per una piccola cameretta per bambini da 4 a 10 anni contemporanea con pareti bianche e pavimento verde
Ispirazione per una piccola cameretta per bambini da 4 a 10 anni contemporanea con pareti bianche e pavimento verde
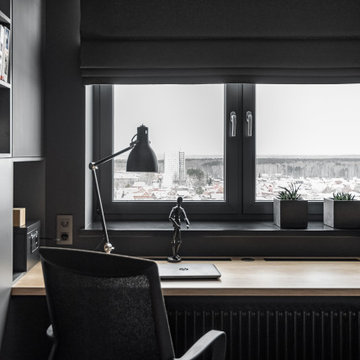
Idee per una piccola cameretta per bambini minimal con pareti grigie, pavimento in vinile e pavimento beige
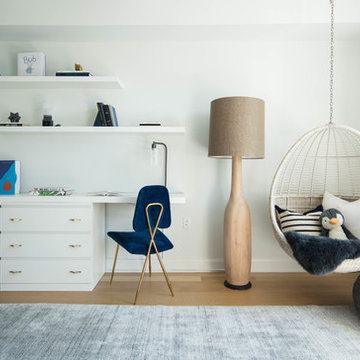
Ispirazione per una cameretta per bambini contemporanea con pareti bianche, pavimento in legno massello medio e pavimento marrone
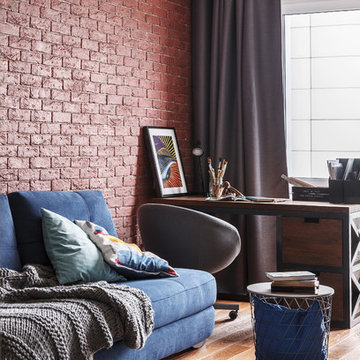
Ispirazione per una cameretta per bambini contemporanea con pareti marroni, pavimento in legno massello medio e pavimento marrone
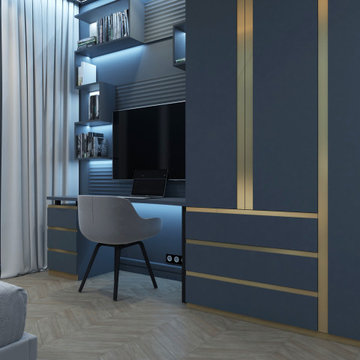
Детская комната в современном стиле. В комнате встроена дополнительная световая группа подсветки для детей. Имеется возможность управлять подсветкой с пульта, так же изменение темы света под музыку.
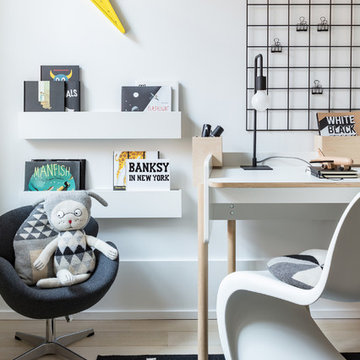
Marco Ricca
Immagine di una cameretta per bambini da 4 a 10 anni scandinava con pareti bianche e parquet chiaro
Immagine di una cameretta per bambini da 4 a 10 anni scandinava con pareti bianche e parquet chiaro
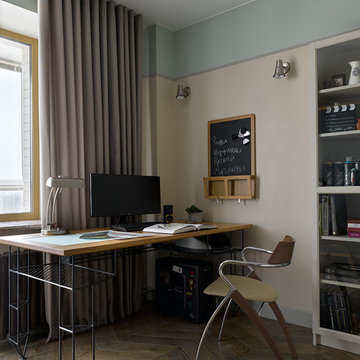
фотограф Сергей Ананьев
Idee per una cameretta per bambini minimal di medie dimensioni con pareti verdi, parquet scuro e pavimento marrone
Idee per una cameretta per bambini minimal di medie dimensioni con pareti verdi, parquet scuro e pavimento marrone
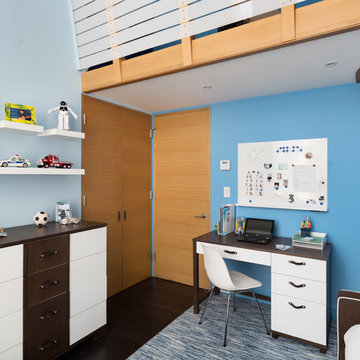
Amanda Kirkpatrick Photography
Ispirazione per una cameretta per bambini da 4 a 10 anni contemporanea di medie dimensioni con pareti blu e parquet scuro
Ispirazione per una cameretta per bambini da 4 a 10 anni contemporanea di medie dimensioni con pareti blu e parquet scuro
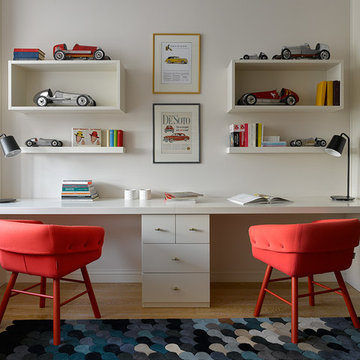
Idee per una cameretta per bambini da 4 a 10 anni contemporanea con pareti bianche e parquet chiaro
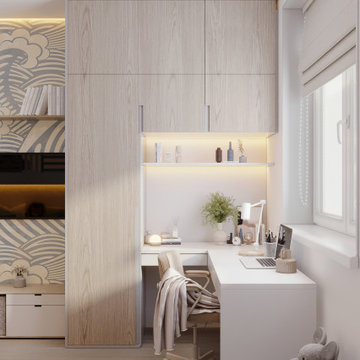
Immagine di una piccola cameretta per bambini da 4 a 10 anni con pareti grigie, pavimento in laminato e pavimento grigio
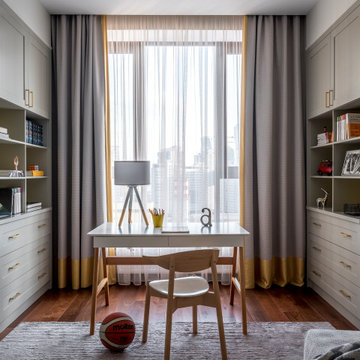
Esempio di una cameretta per bambini classica con pareti grigie, parquet scuro e pavimento marrone
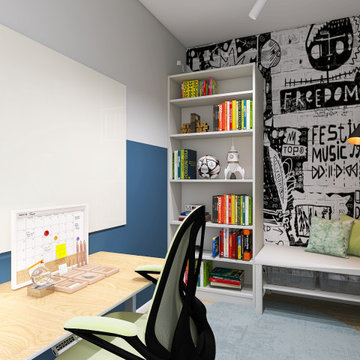
Damit die Konzentration beim Lernen gewährt wird, habe ich für den Arbeitsplatz eine ruhige Wandgetaltung gewählt. Vom Platz kann man den Raum überblicken.
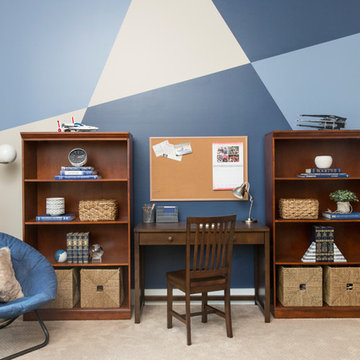
Interior Designer: MOTIV Interiors LLC
Photographer: Sam Angel Photography
Design Challenge: This 8 year-old boy and girl were outgrowing their existing setup and needed to update their rooms with a plan that would carry them forward into middle school and beyond. In addition to gaining storage and study areas, could these twins show off their big personalities? Absolutely, we said! MOTIV Interiors tackled the rooms of these youngsters living in Nashville's 12th South Neighborhood and created an environment where the dynamic duo can learn, create, and grow together for years to come.
Design Solution:
In his room, we wanted to continue the feature wall fun, but with a different approach. Since our young explorer loves outer space, being a boy scout, and building with legos, we created a dynamic geometric wall that serves as the backdrop for our young hero’s control center. We started with a neutral mushroom color for the majority of the walls in the room, while our feature wall incorporated a deep indigo and sky blue that are as classic as your favorite pair of jeans. We focused on indoor air quality and used Sherwin Williams’ Duration paint in a satin sheen, which is a scrubbable/no-VOC coating.
We wanted to create a great reading corner, so we placed a comfortable denim lounge chair next to the window and made sure to feature a self-portrait created by our young client. For night time reading, we included a super-stellar floor lamp with white globes and a sleek satin nickel finish. Metal details are found throughout the space (such as the lounge chair base and nautical desk clock), and lend a utilitarian feel to the room. In order to balance the metal and keep the room from feeling too cold, we also snuck in woven baskets that work double-duty as decorative pieces and functional storage bins.
The large north-facing window got the royal treatment and was dressed with a relaxed roman shade in a shiitake linen blend. We added a fabulous fabric trim from F. Schumacher and echoed the look by using the same fabric for the bolster on the bed. Royal blue bedding brings a bit of color into the space, and is complimented by the rich chocolate wood tones seen in the furniture throughout. Additional storage was a must, so we brought in a glossy blue storage unit that can accommodate legos, encyclopedias, pinewood derby cars, and more!
Comfort and creativity converge in this space, and we were excited to get a big smile when we turned it over to its new commander.
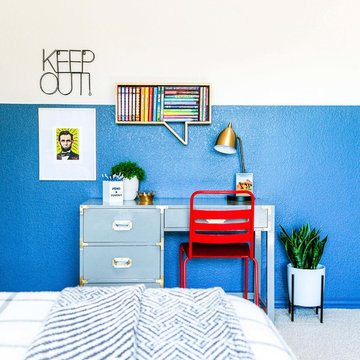
This room was designed for a tween boy to give him a space was didn't feel either too little or too grown-up.
Esempio di una cameretta per bambini classica di medie dimensioni con pareti blu, moquette e pavimento beige
Esempio di una cameretta per bambini classica di medie dimensioni con pareti blu, moquette e pavimento beige
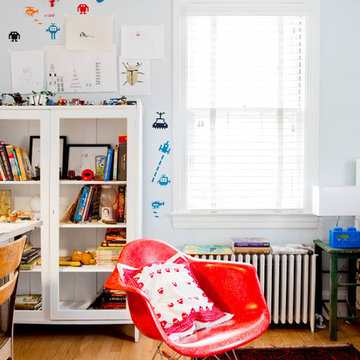
Photo: Rikki Snyder © 2013 Houzz
Esempio di una cameretta per bambini da 4 a 10 anni eclettica con pareti blu e pavimento in legno massello medio
Esempio di una cameretta per bambini da 4 a 10 anni eclettica con pareti blu e pavimento in legno massello medio

Initialement configuré avec 4 chambres, deux salles de bain & un espace de vie relativement cloisonné, la disposition de cet appartement dans son état existant convenait plutôt bien aux nouveaux propriétaires.
Cependant, les espaces impartis de la chambre parentale, sa salle de bain ainsi que la cuisine ne présentaient pas les volumes souhaités, avec notamment un grand dégagement de presque 4m2 de surface perdue.
L’équipe d’Ameo Concept est donc intervenue sur plusieurs points : une optimisation complète de la suite parentale avec la création d’une grande salle d’eau attenante & d’un double dressing, le tout dissimulé derrière une porte « secrète » intégrée dans la bibliothèque du salon ; une ouverture partielle de la cuisine sur l’espace de vie, dont les agencements menuisés ont été réalisés sur mesure ; trois chambres enfants avec une identité propre pour chacune d’entre elles, une salle de bain fonctionnelle, un espace bureau compact et organisé sans oublier de nombreux rangements invisibles dans les circulations.
L’ensemble des matériaux utilisés pour cette rénovation ont été sélectionnés avec le plus grand soin : parquet en point de Hongrie, plans de travail & vasque en pierre naturelle, peintures Farrow & Ball et appareillages électriques en laiton Modelec, sans oublier la tapisserie sur mesure avec la réalisation, notamment, d’une tête de lit magistrale en tissu Pierre Frey dans la chambre parentale & l’intégration de papiers peints Ananbo.
Un projet haut de gamme où le souci du détail fut le maitre mot !
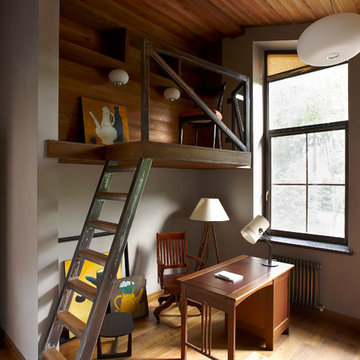
Константин Дубовец
Ispirazione per una cameretta per bambini da 4 a 10 anni minimal di medie dimensioni con pareti grigie, pavimento in legno verniciato e pavimento marrone
Ispirazione per una cameretta per bambini da 4 a 10 anni minimal di medie dimensioni con pareti grigie, pavimento in legno verniciato e pavimento marrone
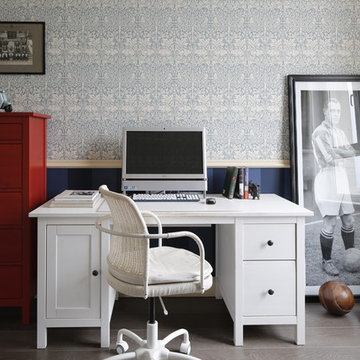
архитектор-дизайнер Олеся Шляхтина,
фото Евгений Кулибаба
Esempio di una cameretta per bambini da 4 a 10 anni scandinava con pavimento in legno massello medio e pareti multicolore
Esempio di una cameretta per bambini da 4 a 10 anni scandinava con pavimento in legno massello medio e pareti multicolore
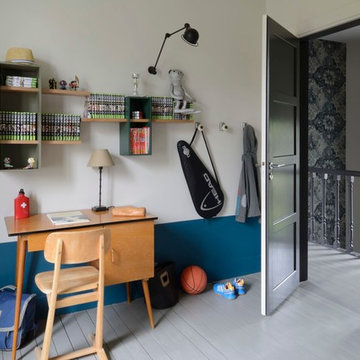
Christine Besson / Alexandre Dreysse
Foto di una grande cameretta per bambini design con pareti blu e pavimento in legno verniciato
Foto di una grande cameretta per bambini design con pareti blu e pavimento in legno verniciato
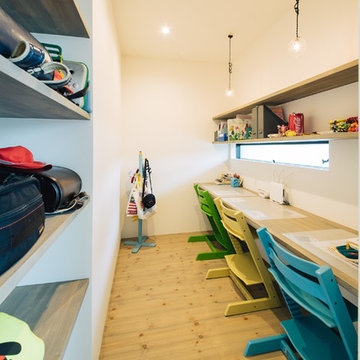
リビングに隣接するカウンタースペース、背面には鞄の収納棚もありすっきりとした空間に
Esempio di una cameretta per bambini industriale con pareti bianche, pavimento in legno massello medio e pavimento marrone
Esempio di una cameretta per bambini industriale con pareti bianche, pavimento in legno massello medio e pavimento marrone
Camerette per Bambini e Neonati - Foto e idee per arredare
2

