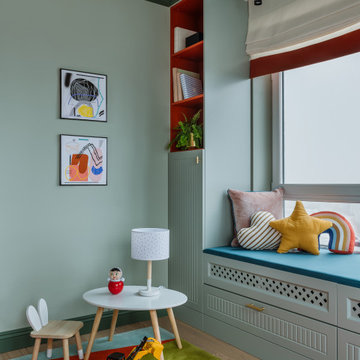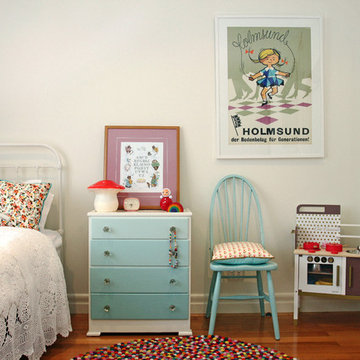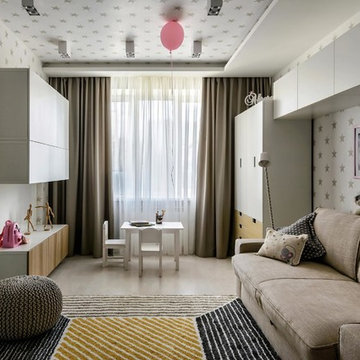Camerette per Bambini e Neonati - Foto e idee per arredare
Filtra anche per:
Budget
Ordina per:Popolari oggi
1 - 20 di 104 foto
1 di 3
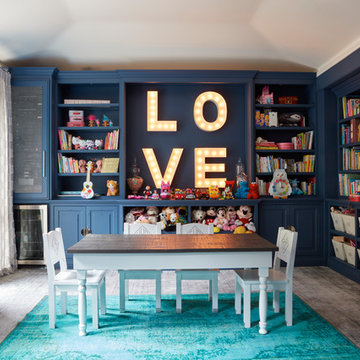
Esempio di una cameretta per bambini tradizionale con pareti blu, moquette e pavimento grigio
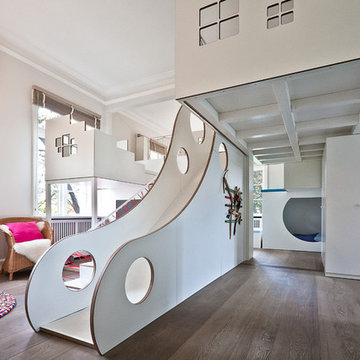
Idee per un'ampia cameretta per bambini da 4 a 10 anni design con pareti bianche e pavimento in legno massello medio
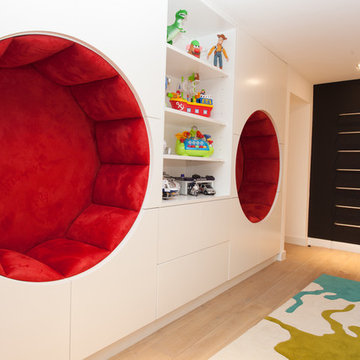
This fun and colourful kid’s bedroom opts for an interactive, safe and playful space. The room uses splashes of reds and yellows with swathes of white to offset the glowing colour palette. The fun room includes playful furniture and an assortment of toys to keep the children occupied.
Photography by Ephraim Muller.
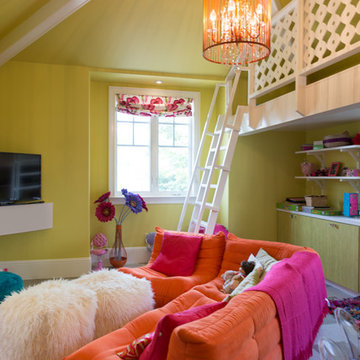
Photography by Studio Maha
Idee per una stanza dei giochi contemporanea con pavimento in vinile
Idee per una stanza dei giochi contemporanea con pavimento in vinile

The family living in this shingled roofed home on the Peninsula loves color and pattern. At the heart of the two-story house, we created a library with high gloss lapis blue walls. The tête-à-tête provides an inviting place for the couple to read while their children play games at the antique card table. As a counterpoint, the open planned family, dining room, and kitchen have white walls. We selected a deep aubergine for the kitchen cabinetry. In the tranquil master suite, we layered celadon and sky blue while the daughters' room features pink, purple, and citrine.
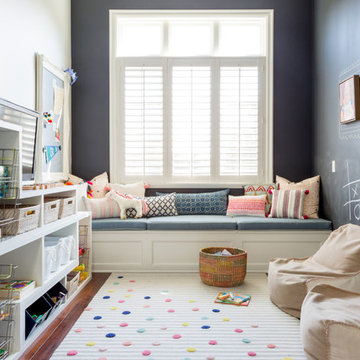
Photography by: Amy Bartlam
Designed by designstiles LLC
Esempio di una cameretta per bambini da 4 a 10 anni tradizionale di medie dimensioni con pareti nere, parquet scuro e pavimento marrone
Esempio di una cameretta per bambini da 4 a 10 anni tradizionale di medie dimensioni con pareti nere, parquet scuro e pavimento marrone
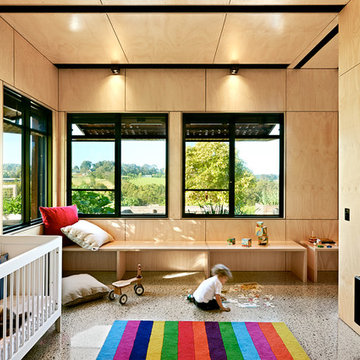
Kids' playroom and bedroom. Photography by Emma Cross
Idee per una grande cameretta per bambini da 1 a 3 anni contemporanea con pavimento in cemento
Idee per una grande cameretta per bambini da 1 a 3 anni contemporanea con pavimento in cemento
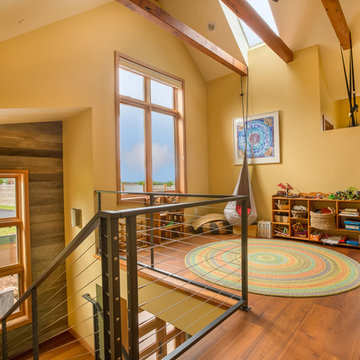
Kids open loft space.
Foto di una cameretta per bambini design di medie dimensioni con pavimento in legno massello medio, pareti gialle e pavimento marrone
Foto di una cameretta per bambini design di medie dimensioni con pavimento in legno massello medio, pareti gialle e pavimento marrone
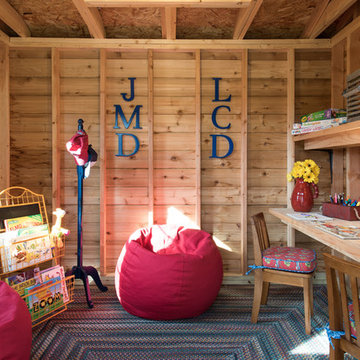
Michael Hunter
Immagine di una piccola cameretta per bambini da 4 a 10 anni rustica con pavimento in cemento
Immagine di una piccola cameretta per bambini da 4 a 10 anni rustica con pavimento in cemento
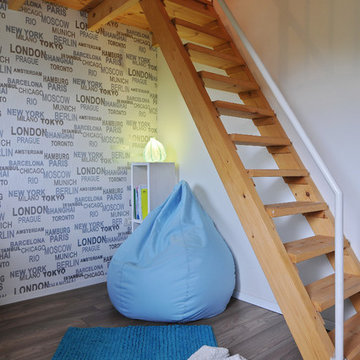
shay adam
Esempio di una cameretta per bambini design con pareti bianche e pavimento in legno massello medio
Esempio di una cameretta per bambini design con pareti bianche e pavimento in legno massello medio
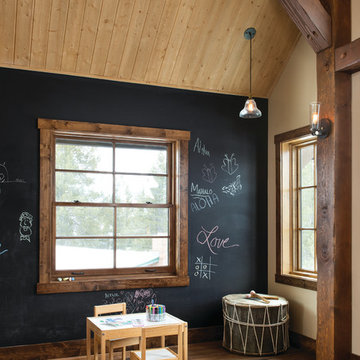
Ispirazione per una cameretta per bambini da 4 a 10 anni rustica con pareti nere, parquet scuro e pavimento marrone
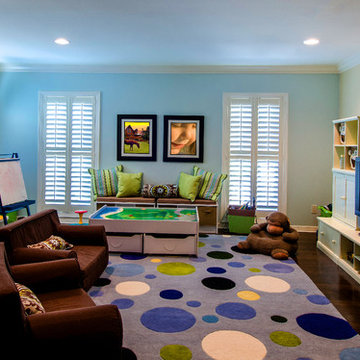
Idee per una grande cameretta per bambini da 4 a 10 anni classica con pareti blu, parquet scuro e pavimento marrone
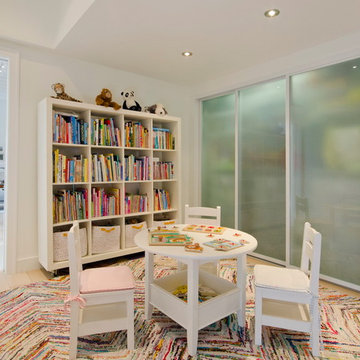
A young couple with three small children purchased this full floor loft in Tribeca in need of a gut renovation. The existing apartment was plagued with awkward spaces, limited natural light and an outdated décor. It was also lacking the required third child’s bedroom desperately needed for their newly expanded family. StudioLAB aimed for a fluid open-plan layout in the larger public spaces while creating smaller, tighter quarters in the rear private spaces to satisfy the family’s programmatic wishes. 3 small children’s bedrooms were carved out of the rear lower level connected by a communal playroom and a shared kid’s bathroom. Upstairs, the master bedroom and master bathroom float above the kid’s rooms on a mezzanine accessed by a newly built staircase. Ample new storage was built underneath the staircase as an extension of the open kitchen and dining areas. A custom pull out drawer containing the food and water bowls was installed for the family’s two dogs to be hidden away out of site when not in use. All wall surfaces, existing and new, were limited to a bright but warm white finish to create a seamless integration in the ceiling and wall structures allowing the spatial progression of the space and sculptural quality of the midcentury modern furniture pieces and colorful original artwork, painted by the wife’s brother, to enhance the space. The existing tin ceiling was left in the living room to maximize ceiling heights and remain a reminder of the historical details of the original construction. A new central AC system was added with an exposed cylindrical duct running along the long living room wall. A small office nook was built next to the elevator tucked away to be out of site.
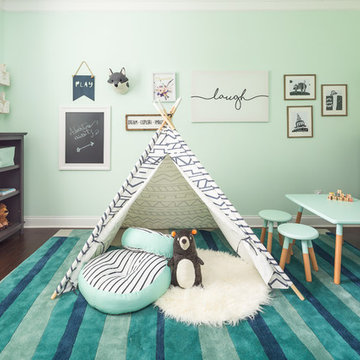
Bob Fortner
Esempio di una cameretta per bambini classica con pareti verdi, parquet scuro e pavimento marrone
Esempio di una cameretta per bambini classica con pareti verdi, parquet scuro e pavimento marrone
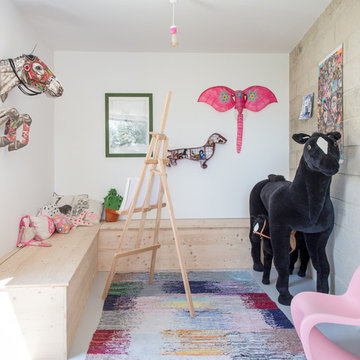
Jours & Nuits © 2018 Houzz
Immagine di una stanza dei giochi industriale con pareti grigie e pavimento bianco
Immagine di una stanza dei giochi industriale con pareti grigie e pavimento bianco
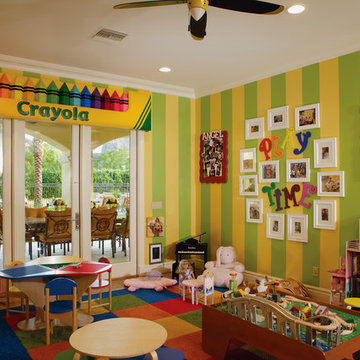
Joe Cotitta
Epic Photography
joecotitta@cox.net:
Builder: Eagle Luxury Property
Esempio di un'ampia cameretta per bambini da 1 a 3 anni chic con pavimento in legno massello medio e pareti multicolore
Esempio di un'ampia cameretta per bambini da 1 a 3 anni chic con pavimento in legno massello medio e pareti multicolore
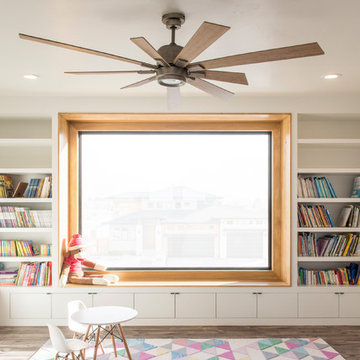
Jared Medley
Immagine di una cameretta per bambini design con pareti beige, parquet scuro e pavimento marrone
Immagine di una cameretta per bambini design con pareti beige, parquet scuro e pavimento marrone
Camerette per Bambini e Neonati - Foto e idee per arredare
1


