Camerette per Bambini e Neonati - Foto e idee per arredare
Filtra anche per:
Budget
Ordina per:Popolari oggi
21 - 40 di 526 foto
1 di 3
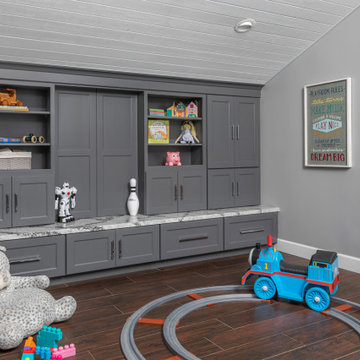
Foto di una cameretta per bambini da 4 a 10 anni costiera con pareti grigie, pavimento marrone, soffitto in perlinato e soffitto a volta

This 6,000sf luxurious custom new construction 5-bedroom, 4-bath home combines elements of open-concept design with traditional, formal spaces, as well. Tall windows, large openings to the back yard, and clear views from room to room are abundant throughout. The 2-story entry boasts a gently curving stair, and a full view through openings to the glass-clad family room. The back stair is continuous from the basement to the finished 3rd floor / attic recreation room.
The interior is finished with the finest materials and detailing, with crown molding, coffered, tray and barrel vault ceilings, chair rail, arched openings, rounded corners, built-in niches and coves, wide halls, and 12' first floor ceilings with 10' second floor ceilings.
It sits at the end of a cul-de-sac in a wooded neighborhood, surrounded by old growth trees. The homeowners, who hail from Texas, believe that bigger is better, and this house was built to match their dreams. The brick - with stone and cast concrete accent elements - runs the full 3-stories of the home, on all sides. A paver driveway and covered patio are included, along with paver retaining wall carved into the hill, creating a secluded back yard play space for their young children.
Project photography by Kmieick Imagery.
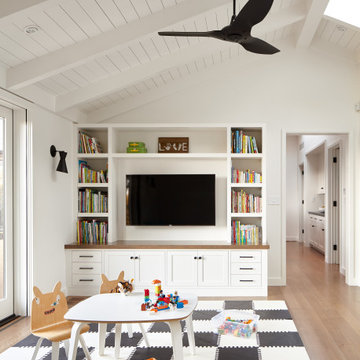
2020 NARI National and Regional Winner for "Residential Interiors over $500K".
Complete Renovation
Build: EBCON Corporation
Photography: Agnieszka Jakubowicz
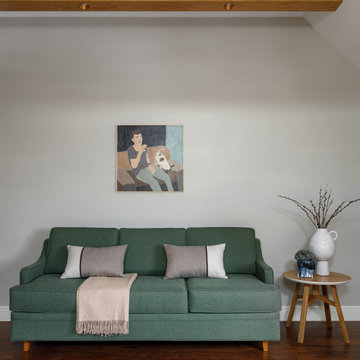
Immagine di una cameretta per bambini minimal di medie dimensioni con pareti bianche, parquet scuro, pavimento marrone, travi a vista e carta da parati
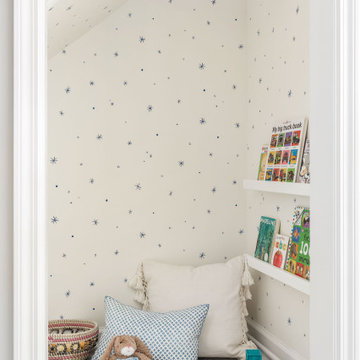
Idee per una cameretta per bambini da 1 a 3 anni tradizionale con pareti bianche, soffitto a volta e carta da parati
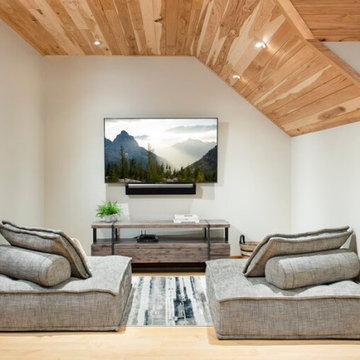
Great space for the kids to watch TV or Gaming. Super Comfy Bean bag seating.
Ispirazione per una piccola cameretta per bambini design con parquet chiaro e soffitto in legno
Ispirazione per una piccola cameretta per bambini design con parquet chiaro e soffitto in legno
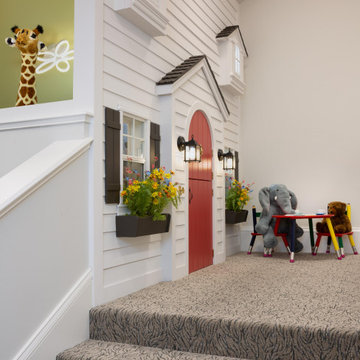
Designed by Amy Coslet & Sherri DuPont
Photography by Lori Hamilton
Ispirazione per una stanza dei giochi da 1 a 3 anni mediterranea con pareti bianche, moquette, pavimento multicolore e soffitto a volta
Ispirazione per una stanza dei giochi da 1 a 3 anni mediterranea con pareti bianche, moquette, pavimento multicolore e soffitto a volta
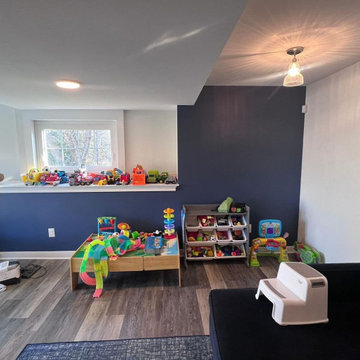
Esempio di una cameretta per bambini da 1 a 3 anni minimal di medie dimensioni con pareti blu, pavimento in compensato, pavimento marrone, soffitto a volta e boiserie
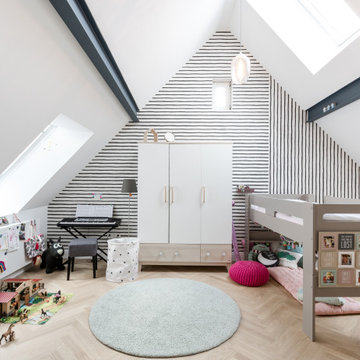
Ispirazione per una stanza dei giochi contemporanea con pareti bianche, parquet chiaro, pavimento beige, soffitto a volta e carta da parati

This home was originally built in the 1990’s and though it had never received any upgrades, it had great bones and a functional layout.
To make it more efficient, we replaced all of the windows and the baseboard heat, and we cleaned and replaced the siding. In the kitchen, we switched out all of the cabinetry, counters, and fixtures. In the master bedroom, we added a sliding door to allow access to the hot tub, and in the master bath, we turned the tub into a two-person shower. We also removed some closets to open up space in the master bath, as well as in the mudroom.
To make the home more convenient for the owners, we moved the laundry from the basement up to the second floor. And, so the kids had something special, we refinished the bonus room into a playroom that was recently featured in Fine Home Building magazine.

Bespoke ply playroom joinery for climbing playing and reading. Featuring an indoor swing and wallpapered ceiling.
Idee per una grande cameretta per bambini nordica con pareti blu, moquette, pavimento blu e soffitto in carta da parati
Idee per una grande cameretta per bambini nordica con pareti blu, moquette, pavimento blu e soffitto in carta da parati
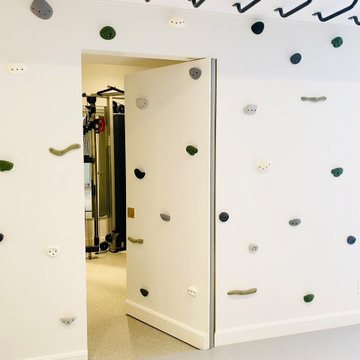
Foto di una cameretta per bambini da 4 a 10 anni country di medie dimensioni con pareti bianche, parquet chiaro, pavimento grigio, soffitto in legno e pannellatura

Esempio di una stanza dei giochi stile marinaro con pareti bianche, parquet chiaro, pavimento beige, travi a vista e soffitto a volta

The family living in this shingled roofed home on the Peninsula loves color and pattern. At the heart of the two-story house, we created a library with high gloss lapis blue walls. The tête-à-tête provides an inviting place for the couple to read while their children play games at the antique card table. As a counterpoint, the open planned family, dining room, and kitchen have white walls. We selected a deep aubergine for the kitchen cabinetry. In the tranquil master suite, we layered celadon and sky blue while the daughters' room features pink, purple, and citrine.

Advisement + Design - Construction advisement, custom millwork & custom furniture design, interior design & art curation by Chango & Co.
Immagine di una cameretta per bambini da 4 a 10 anni classica di medie dimensioni con pareti multicolore, parquet chiaro, pavimento marrone, soffitto in perlinato e carta da parati
Immagine di una cameretta per bambini da 4 a 10 anni classica di medie dimensioni con pareti multicolore, parquet chiaro, pavimento marrone, soffitto in perlinato e carta da parati
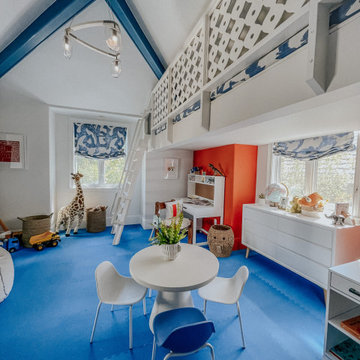
Ispirazione per una cameretta per bambini da 4 a 10 anni eclettica con pareti arancioni, pavimento blu e soffitto a volta
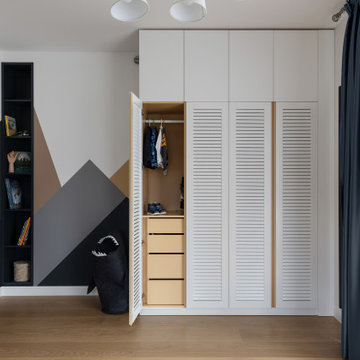
Foto di una grande cameretta per bambini da 4 a 10 anni design con pareti multicolore, parquet chiaro, pavimento grigio, soffitto ribassato e pannellatura
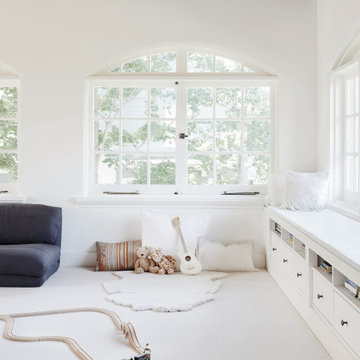
Immagine di una cameretta per bambini da 4 a 10 anni chic di medie dimensioni con pareti bianche, moquette, pavimento bianco e soffitto in legno
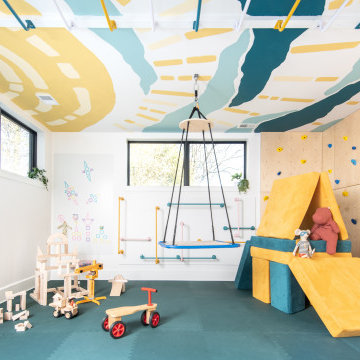
Ispirazione per una cameretta per bambini da 4 a 10 anni contemporanea con pareti bianche, pavimento blu e soffitto in carta da parati
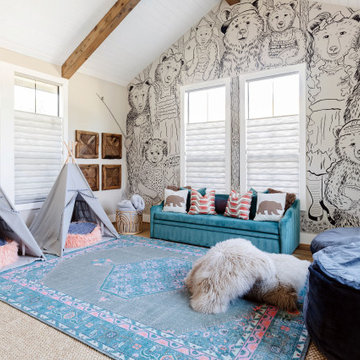
Hand drawn artwork for kids playroom
Idee per una cameretta per bambini da 4 a 10 anni rustica con pareti bianche, pavimento in legno massello medio, pavimento marrone, travi a vista, soffitto a volta e carta da parati
Idee per una cameretta per bambini da 4 a 10 anni rustica con pareti bianche, pavimento in legno massello medio, pavimento marrone, travi a vista, soffitto a volta e carta da parati
Camerette per Bambini e Neonati - Foto e idee per arredare
2

