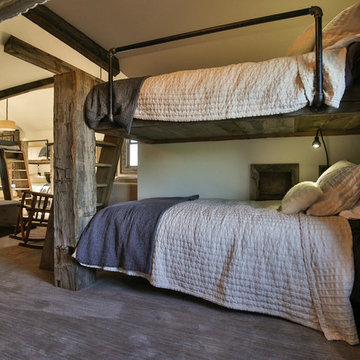Camerette per Bambini e Neonati - Foto e idee per arredare
Filtra anche per:
Budget
Ordina per:Popolari oggi
121 - 140 di 11.021 foto
1 di 3
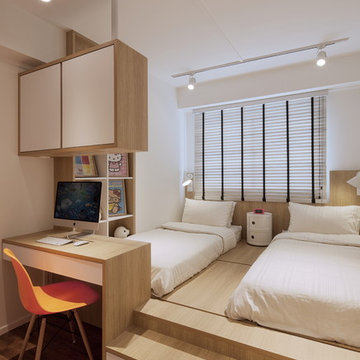
Posh Home
Idee per una cameretta per bambini da 4 a 10 anni contemporanea con pareti bianche, pavimento in legno massello medio e pavimento marrone
Idee per una cameretta per bambini da 4 a 10 anni contemporanea con pareti bianche, pavimento in legno massello medio e pavimento marrone
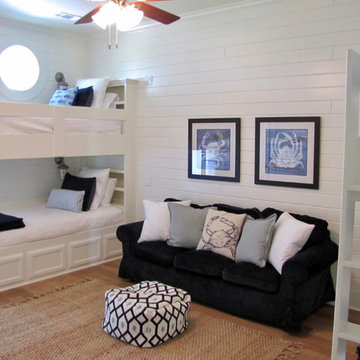
Immagine di una grande cameretta per bambini da 4 a 10 anni stile marinaro con pareti bianche, parquet chiaro e pavimento beige
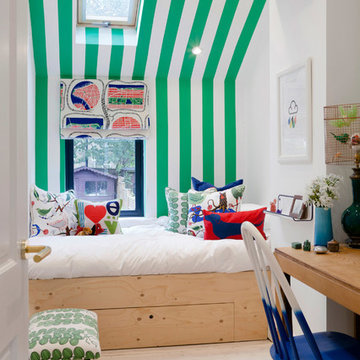
Megan Taylor
Esempio di una cameretta per bambini da 4 a 10 anni contemporanea di medie dimensioni con parquet chiaro e pareti multicolore
Esempio di una cameretta per bambini da 4 a 10 anni contemporanea di medie dimensioni con parquet chiaro e pareti multicolore
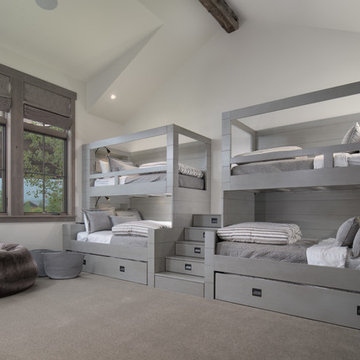
Esempio di una cameretta per bambini stile rurale con pareti bianche, moquette e pavimento grigio
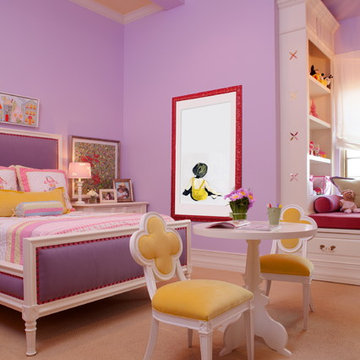
Ispirazione per una cameretta per bambini da 4 a 10 anni tradizionale di medie dimensioni con pareti viola, moquette e pavimento beige
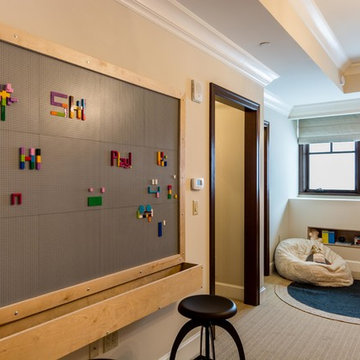
Immagine di una cameretta per bambini da 4 a 10 anni classica di medie dimensioni con pareti beige, moquette e pavimento beige
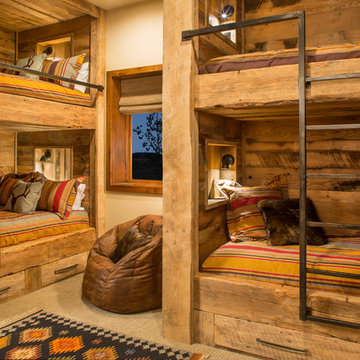
Rustic wood bunks.
Idee per una cameretta per bambini da 4 a 10 anni stile rurale con pareti beige e moquette
Idee per una cameretta per bambini da 4 a 10 anni stile rurale con pareti beige e moquette
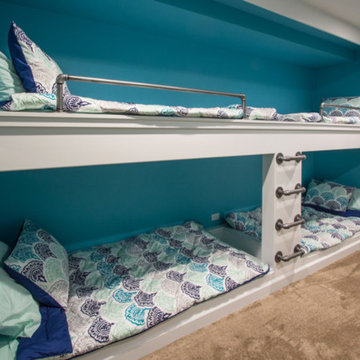
Basement remodel with custom glass pour bar/drink ledge/key tap/bar sink, stonework, entertainment center, lower-level bedroom with built in bunk beds/galvanized ladder, pillars/posts, two-tone paint, luxury vinyl tile and much more.
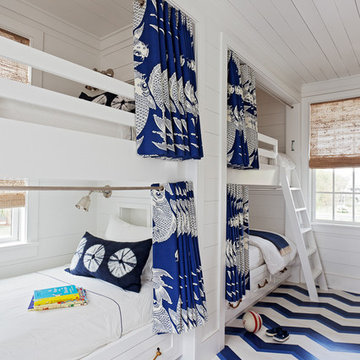
Photo Credit: Julia Lynn
Ispirazione per una cameretta per bambini stile marino con pareti bianche, pavimento in legno verniciato e pavimento multicolore
Ispirazione per una cameretta per bambini stile marino con pareti bianche, pavimento in legno verniciato e pavimento multicolore
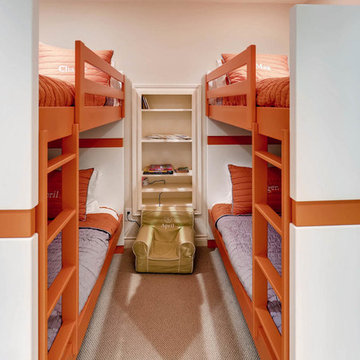
This is a children's bedroom with built in bunk beds and built in shelving.
Esempio di una piccola cameretta per bambini chic con pareti bianche e moquette
Esempio di una piccola cameretta per bambini chic con pareti bianche e moquette
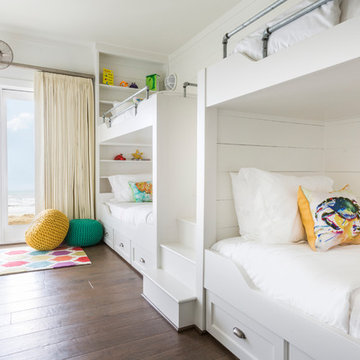
Photos by Julie Soefer
Foto di una cameretta per bambini costiera con pareti bianche e parquet scuro
Foto di una cameretta per bambini costiera con pareti bianche e parquet scuro
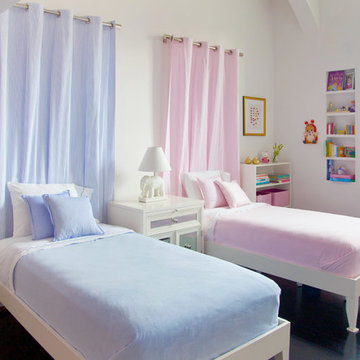
Foto di una cameretta per bambini da 1 a 3 anni tradizionale di medie dimensioni con pareti bianche e parquet scuro
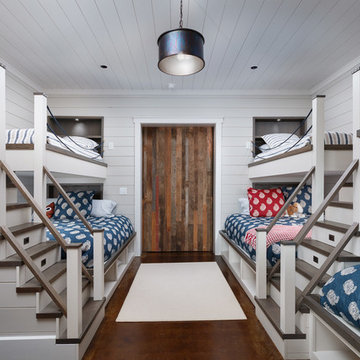
Adam Cameron Photography
Esempio di una cameretta per bambini da 4 a 10 anni chic di medie dimensioni con pareti bianche e pavimento in cemento
Esempio di una cameretta per bambini da 4 a 10 anni chic di medie dimensioni con pareti bianche e pavimento in cemento
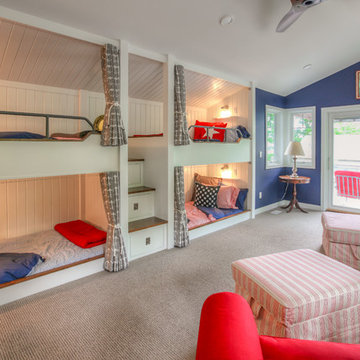
Foto di una grande cameretta per bambini da 4 a 10 anni country con pareti blu e moquette
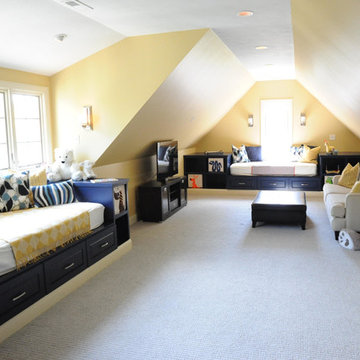
Idee per una grande cameretta per bambini da 4 a 10 anni stile marinaro con pareti gialle e moquette
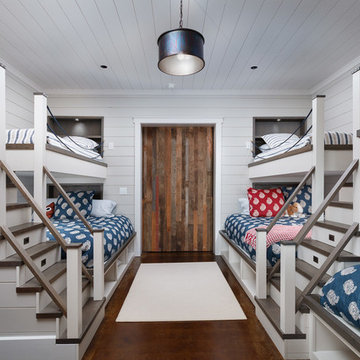
Adam Cameron
Idee per una cameretta per bambini da 4 a 10 anni classica con pareti bianche
Idee per una cameretta per bambini da 4 a 10 anni classica con pareti bianche
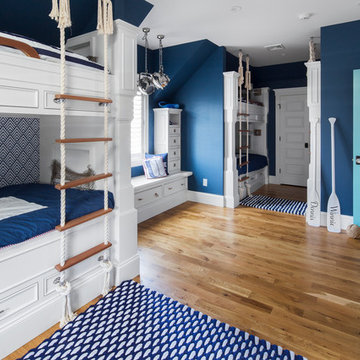
Photo credits: Design Imaging Studios.
Kids bedroom features 3 pairs of bunks with rope ladders that were tied by a local fisherman. The bunks are full sized so adults are also comfortably. Each bunk contains a cubby and electric outlets. There is also built in storage beneath the bunks. The space creates a bold, bright and fun environment.
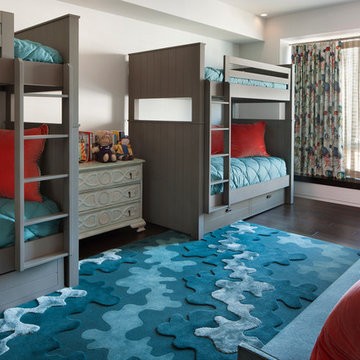
ROOM FOR 8
We created a space for the client's 8 grandchildren could sleep in one room and still have room to play. Each of the bunk beds has a trundle and on the right is a sofa from Resource Furniture that reconfigures to a bunk bed. The draperies from Clarencehouse and the rug from Edward Fields create the feel of being in an aquarium.(ish)
David O. Marlow
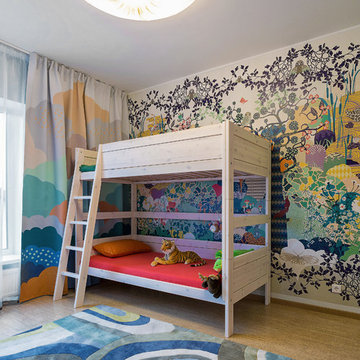
Алексей Трофимов
Immagine di una cameretta per bambini da 4 a 10 anni minimal con pareti multicolore e moquette
Immagine di una cameretta per bambini da 4 a 10 anni minimal con pareti multicolore e moquette
Camerette per Bambini e Neonati - Foto e idee per arredare
7


