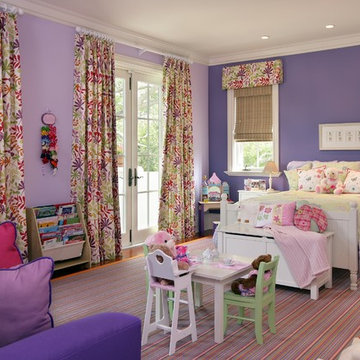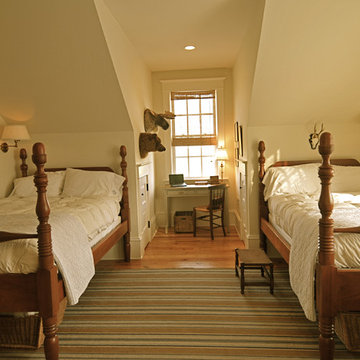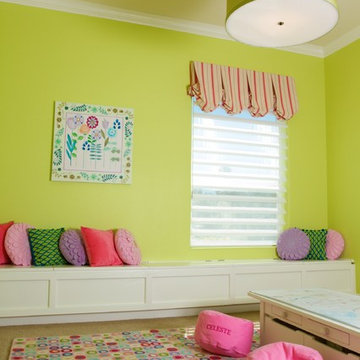Camerette per Bambini e Neonati - Foto e idee per arredare
Filtra anche per:
Budget
Ordina per:Popolari oggi
161 - 180 di 747 foto
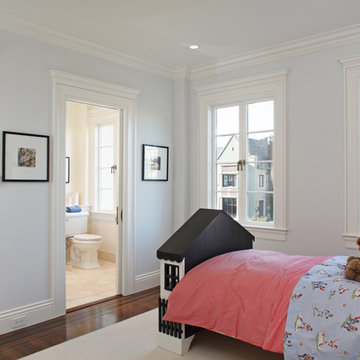
This 6500 s.f. new home on one of the best blocks in San Francisco’s Pacific Heights, was designed for the needs of family with two work-from-home professionals. We focused on well-scaled rooms and excellent flow between spaces. We applied customized classical detailing and luxurious materials over a modern design approach of clean lines and state-of-the-art contemporary amenities. Materials include integral color stucco, custom mahogany windows, book-matched Calacatta marble, slate roofing and wrought-iron railings.
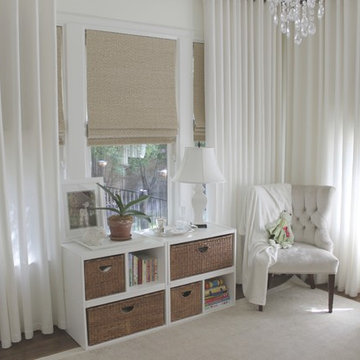
Pearson's room is an all-white nursery. The goal was to create a space that would easily grow with her. Photo with natural light only.
Esempio di una cameretta per neonati neutra classica con pareti bianche
Esempio di una cameretta per neonati neutra classica con pareti bianche
Trova il professionista locale adatto per il tuo progetto
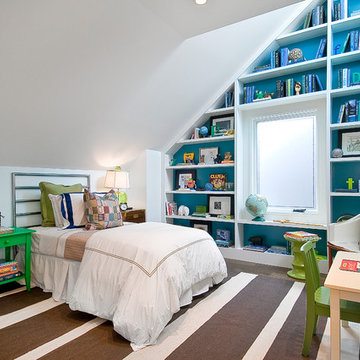
A typical post-1906 Noe Valley house is simultaneously restored, expanded and redesigned to keep what works and rethink what doesn’t. The front façade, is scraped and painted a crisp monochrome white—it worked. The new asymmetrical gabled rear addition takes the place of a windowless dead end box that didn’t. A “Great kitchen”, open yet formally defined living and dining rooms, a generous master suite, and kid’s rooms with nooks and crannies, all make for a newly designed house that straddles old and new.
Structural Engineer: Gregory Paul Wallace SE
General Contractor: Cardea Building Co.
Photographer: Open Homes Photography
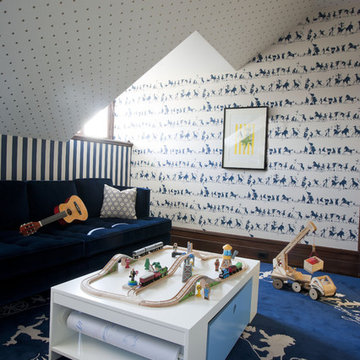
This 1899 townhouse on the park was fully restored for functional and technological needs of a 21st century family. A new kitchen, butler’s pantry, and bathrooms introduce modern twists on Victorian elements and detailing while furnishings and finishes have been carefully chosen to compliment the quirky character of the original home. The area that comprises the neighborhood of Park Slope, Brooklyn, NY was first inhabited by the Native Americans of the Lenape people. The Dutch colonized the area by the 17th century and farmed the region for more than 200 years. In the 1850s, a local lawyer and railroad developer named Edwin Clarke Litchfield purchased large tracts of what was then farmland. Through the American Civil War era, he sold off much of his land to residential developers. During the 1860s, the City of Brooklyn purchased his estate and adjoining property to complete the West Drive and the southern portion of the Long Meadow in Prospect Park.
Architecture + Interior Design: DHD
Original Architect: Montrose Morris
Photography: Peter Margonelli
http://petermorgonelli.com
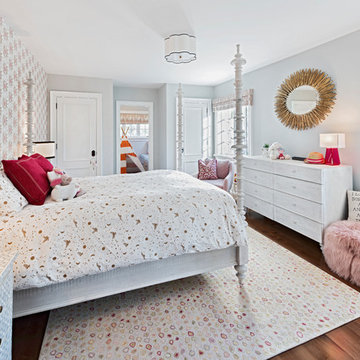
Marc Fowler- Metropolis Studio
Immagine di una cameretta per bambini tradizionale con pareti multicolore e parquet scuro
Immagine di una cameretta per bambini tradizionale con pareti multicolore e parquet scuro
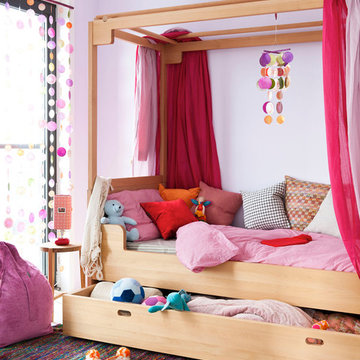
children, bed, girl, pillows, pink, pouf, curtens, canopy bed, wood
Immagine di una cameretta per bambini da 1 a 3 anni design con pareti viola
Immagine di una cameretta per bambini da 1 a 3 anni design con pareti viola
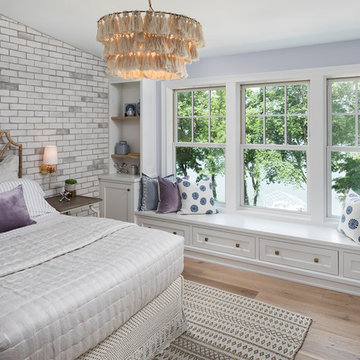
Landmark Photography
Esempio di una cameretta per bambini stile marino con pareti viola e parquet chiaro
Esempio di una cameretta per bambini stile marino con pareti viola e parquet chiaro
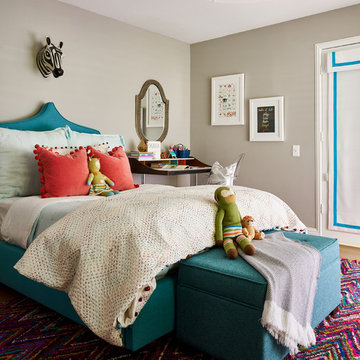
Highly edited and livable, this Dallas mid-century residence is both bright and airy. The layered neutrals are brightened with carefully placed pops of color, creating a simultaneously welcoming and relaxing space. The home is a perfect spot for both entertaining large groups and enjoying family time -- exactly what the clients were looking for.
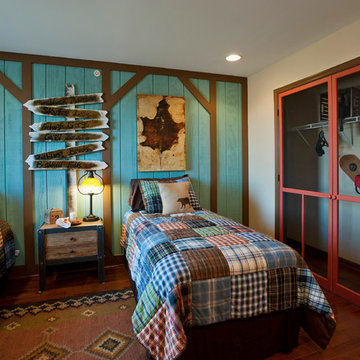
The bedroom is perfect for a kids room with plenty of space and a large closet.
Foto di una cameretta per bambini da 4 a 10 anni boho chic con parquet scuro e pareti multicolore
Foto di una cameretta per bambini da 4 a 10 anni boho chic con parquet scuro e pareti multicolore
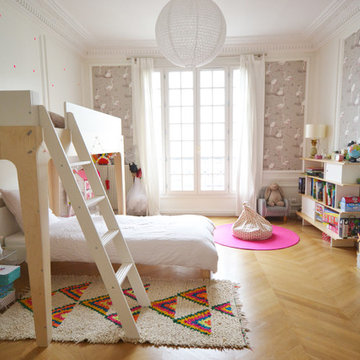
Ispirazione per una grande cameretta per bambini da 4 a 10 anni contemporanea con pareti multicolore e parquet chiaro
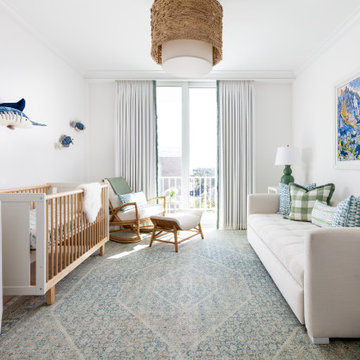
Idee per una cameretta per neonati neutra classica con pareti bianche, pavimento in legno massello medio e pavimento marrone
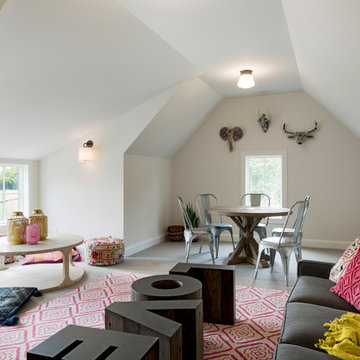
Ispirazione per una grande cameretta per bambini chic con pareti bianche, moquette e pavimento grigio
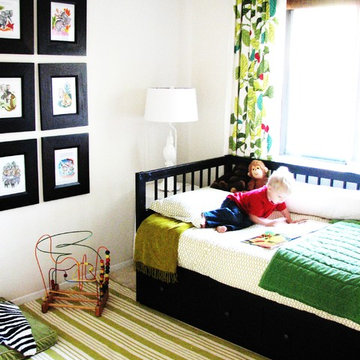
Children's room by Lauren Liess.
Idee per una cameretta per bambini da 1 a 3 anni bohémian con pareti bianche e moquette
Idee per una cameretta per bambini da 1 a 3 anni bohémian con pareti bianche e moquette
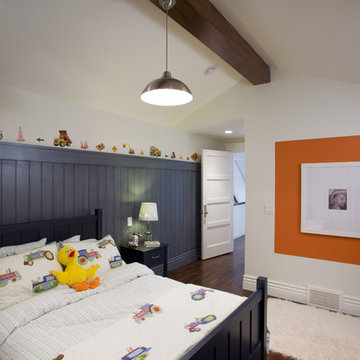
Immagine di una cameretta da bambino da 1 a 3 anni contemporanea con pareti multicolore e parquet scuro
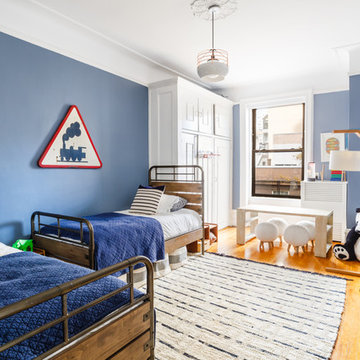
Idee per una cameretta per bambini da 4 a 10 anni minimal con pareti blu e pavimento in legno massello medio
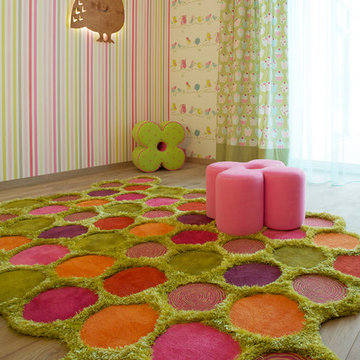
Architect Dalius Regelskis
Decorator Greta Motiejuniene
DGD / Dalius & Greta Design
Vilnius, Lithuania
Idee per una cameretta per bambini design con pavimento in legno massello medio
Idee per una cameretta per bambini design con pavimento in legno massello medio
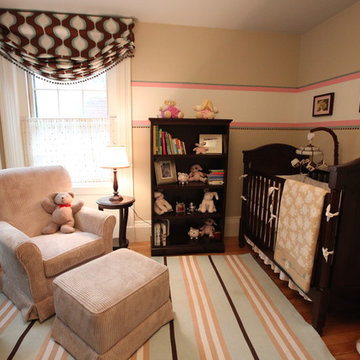
Douglas Adams, photographer
Foto di una cameretta per neonati neutra design con pareti beige e pavimento in legno massello medio
Foto di una cameretta per neonati neutra design con pareti beige e pavimento in legno massello medio
Camerette per Bambini e Neonati - Foto e idee per arredare
9


