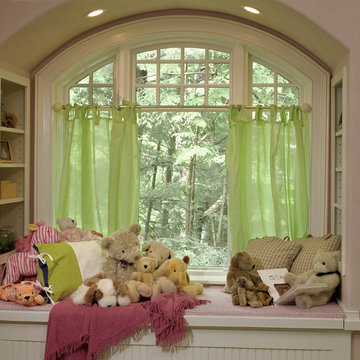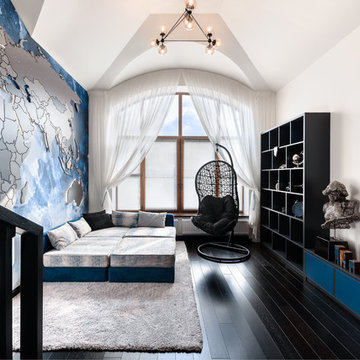Camerette per Bambini e Neonati - Foto e idee per arredare
Filtra anche per:
Budget
Ordina per:Popolari oggi
1 - 20 di 63 foto
1 di 2
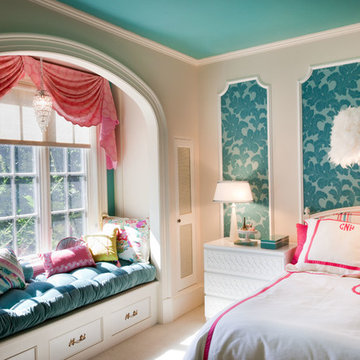
Amy Smucker Photography
Immagine di una cameretta per bambini chic di medie dimensioni con moquette, pareti multicolore e pavimento beige
Immagine di una cameretta per bambini chic di medie dimensioni con moquette, pareti multicolore e pavimento beige
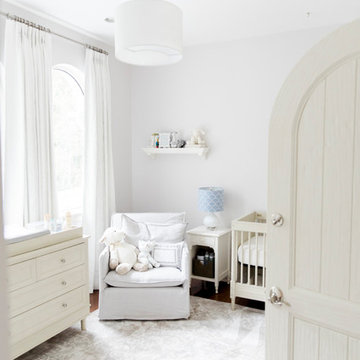
Photo Credit: Fashionable Hostess http://fashionablehostess.com/nursery-door-hardware-update-schlage/
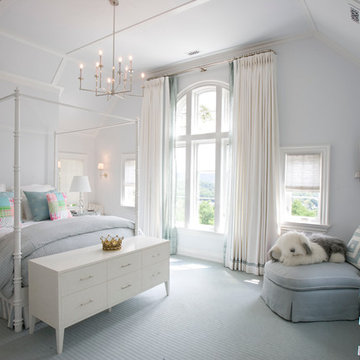
Ispirazione per una cameretta per bambini da 4 a 10 anni tradizionale con moquette, pavimento blu e pareti grigie
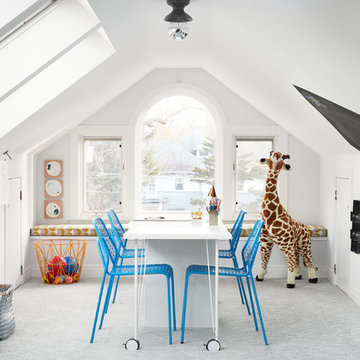
Foto di una cameretta per bambini da 4 a 10 anni contemporanea con pareti bianche, moquette e pavimento grigio
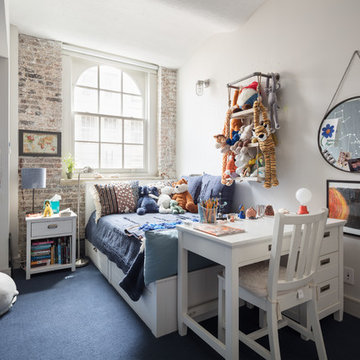
Mike Van Tessel
Immagine di una cameretta per bambini industriale con pareti bianche, moquette e pavimento blu
Immagine di una cameretta per bambini industriale con pareti bianche, moquette e pavimento blu
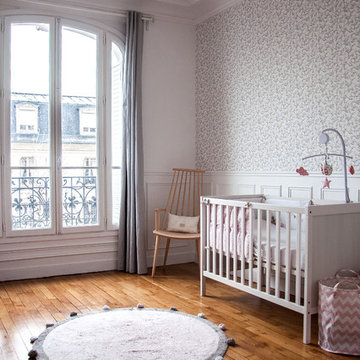
Idee per una cameretta per neonata nordica con pareti bianche, parquet scuro e pavimento marrone
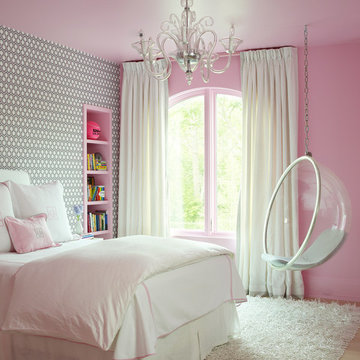
Esempio di una cameretta per bambini da 4 a 10 anni chic con parquet chiaro e pareti multicolore
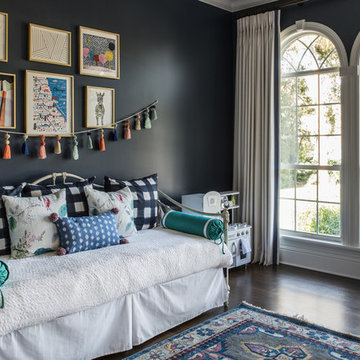
Fun play room with deep navy painted walls, custom window treatments, colorful area rug, and funky gallery wall
Photos by Bos Images
Idee per una cameretta per bambini tradizionale con pareti nere e parquet scuro
Idee per una cameretta per bambini tradizionale con pareti nere e parquet scuro
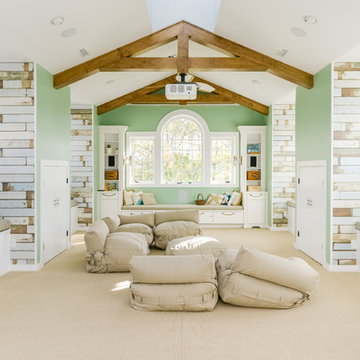
Esempio di una cameretta per bambini stile marinaro con moquette, pavimento beige e pareti multicolore
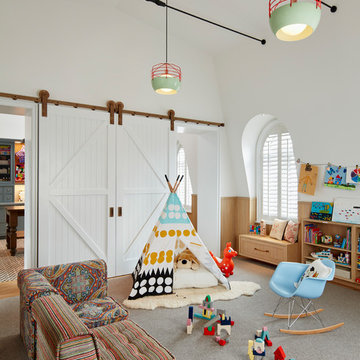
Idee per una cameretta per bambini classica con pareti bianche, moquette e pavimento grigio
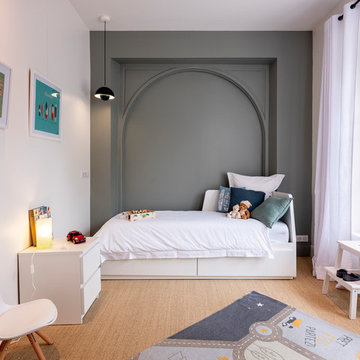
Miguel Ramos
Ispirazione per una cameretta per bambini design con pareti grigie, pavimento in legno massello medio e pavimento marrone
Ispirazione per una cameretta per bambini design con pareti grigie, pavimento in legno massello medio e pavimento marrone
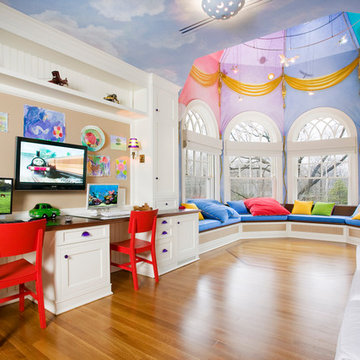
Photo by William Psolka
Ispirazione per un angolo studio per bambini classico
Ispirazione per un angolo studio per bambini classico
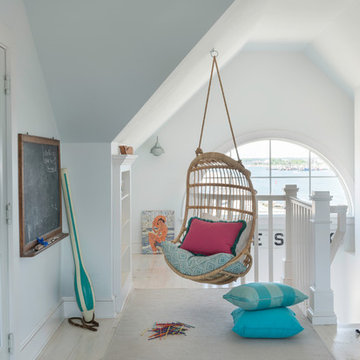
Nat Rea
Ispirazione per una piccola cameretta per bambini costiera con pareti bianche e parquet chiaro
Ispirazione per una piccola cameretta per bambini costiera con pareti bianche e parquet chiaro
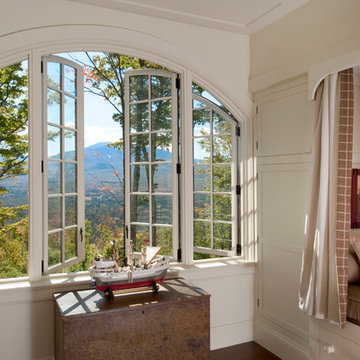
Resting upon a 120-acre rural hillside, this 17,500 square-foot residence has unencumbered mountain views to the east, south and west. The exterior design palette for the public side is a more formal Tudor style of architecture, including intricate brick detailing; while the materials for the private side tend toward a more casual mountain-home style of architecture with a natural stone base and hand-cut wood siding.
Primary living spaces and the master bedroom suite, are located on the main level, with guest accommodations on the upper floor of the main house and upper floor of the garage. The interior material palette was carefully chosen to match the stunning collection of antique furniture and artifacts, gathered from around the country. From the elegant kitchen to the cozy screened porch, this residence captures the beauty of the White Mountains and embodies classic New Hampshire living.
Photographer: Joseph St. Pierre
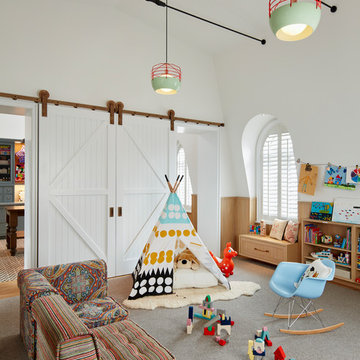
This playroom was designed in such a way to accommodate changing needs as the children grow. Special details include: barn doors on brass hardware, steel tie-bar ceiling, rift white oak tongue and groove wainscot paneling and bookcase.
Architecture, Design & Construction by BGD&C
Interior Design by Kaldec Architecture + Design
Exterior Photography: Tony Soluri
Interior Photography: Nathan Kirkman
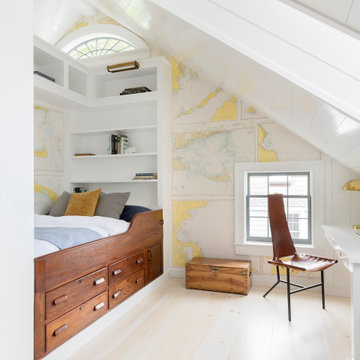
Immagine di una cameretta per bambini stile marinaro con pareti multicolore, parquet chiaro e pavimento beige
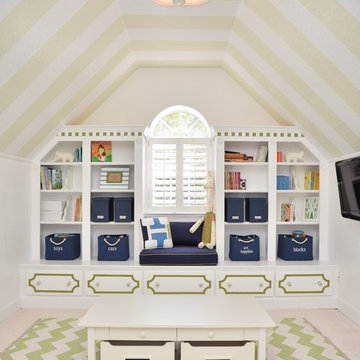
Playroom area designed with custom built-in by Bridget Ray. Wainscott added to walls, and ceiling painted in a striped design for added pattern and interest. Play table by #PotteryBarnKids. Photography by Brent Tinsley.
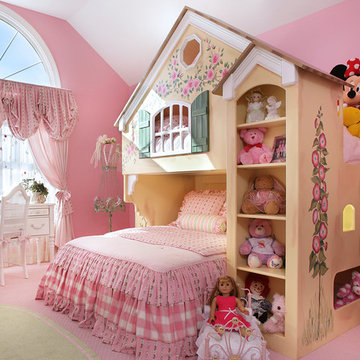
With varying and coordinated patterns and shades of pink, this ultra-feminine bedroom is the perfect refuge for a petite princess. The unique bunk bed offers plenty of storage space for toys and collections while its large size fills the volume of a 12-foot vaulted ceiling, creating a more intimate ambiance. A nature theme flows throughout the room; crisp white paint emphasizes stunning architectural details of the arched window.
Camerette per Bambini e Neonati - Foto e idee per arredare
1


