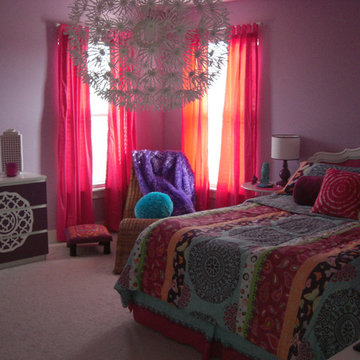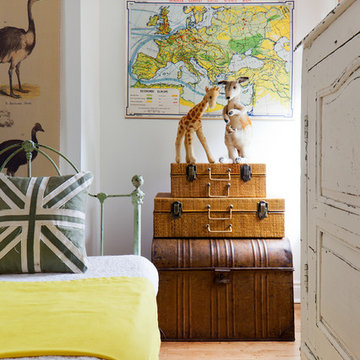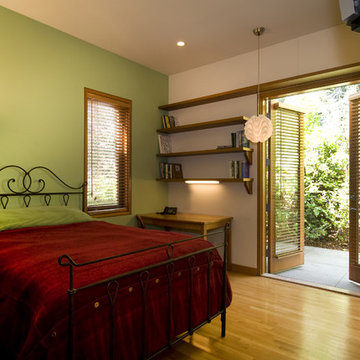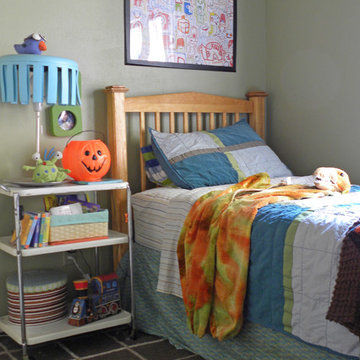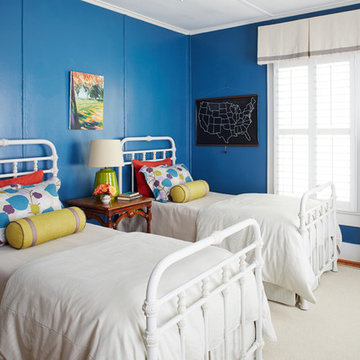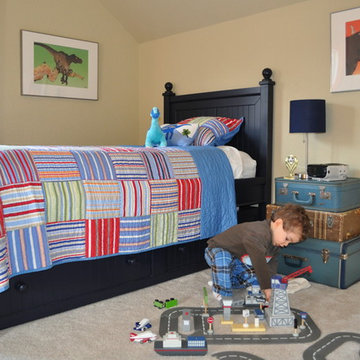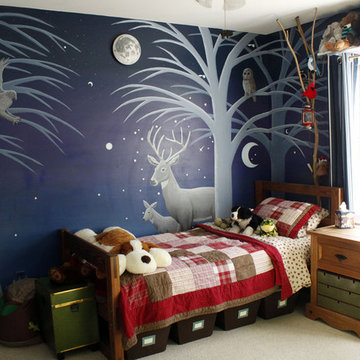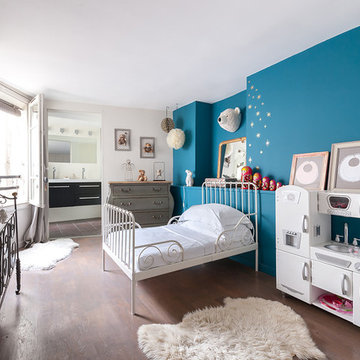Camerette per Bambini e Neonati eclettiche - Foto e idee per arredare
Filtra anche per:
Budget
Ordina per:Popolari oggi
121 - 140 di 764 foto
1 di 3
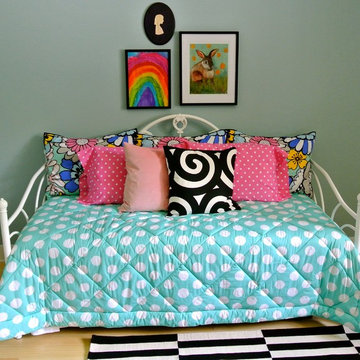
design by christina britt lewis, photography by angela statzer
Ispirazione per una cameretta per bambini bohémian
Ispirazione per una cameretta per bambini bohémian
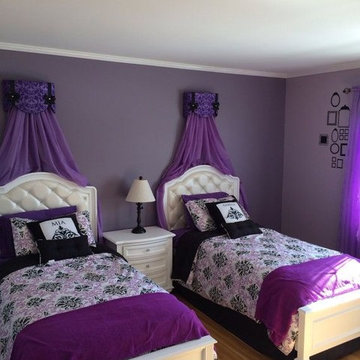
Immagine di una cameretta per bambini da 4 a 10 anni eclettica di medie dimensioni con pareti viola e parquet chiaro
Trova il professionista locale adatto per il tuo progetto
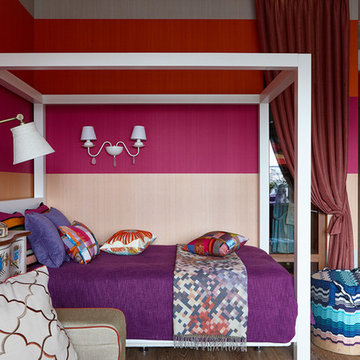
Foto di una cameretta per bambini eclettica con pareti multicolore e pavimento in legno massello medio
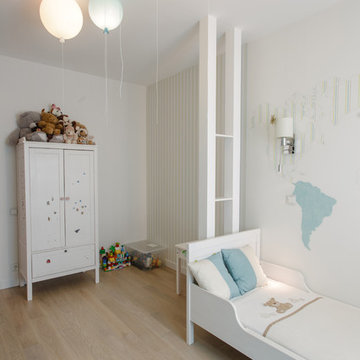
Immagine di una piccola cameretta per bambini da 1 a 3 anni bohémian con pareti bianche, pavimento in legno massello medio e pavimento beige
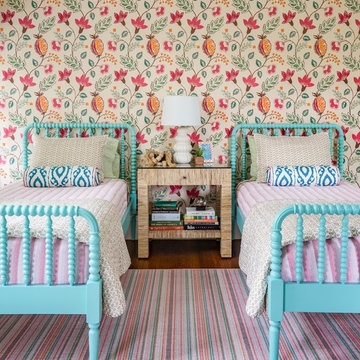
Eric Roth Photography
Ispirazione per una cameretta per bambini da 4 a 10 anni boho chic di medie dimensioni con pareti bianche, pavimento in legno massello medio e pavimento multicolore
Ispirazione per una cameretta per bambini da 4 a 10 anni boho chic di medie dimensioni con pareti bianche, pavimento in legno massello medio e pavimento multicolore
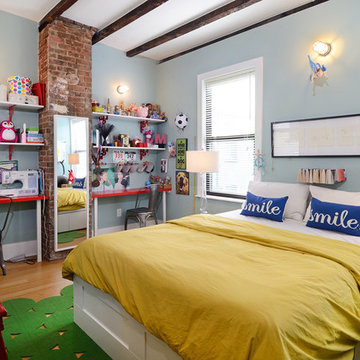
Property Marketed by Hudson Place Realty - Style meets substance in this circa 1875 townhouse. Completely renovated & restored in a contemporary, yet warm & welcoming style, 295 Pavonia Avenue is the ultimate home for the 21st century urban family. Set on a 25’ wide lot, this Hamilton Park home offers an ideal open floor plan, 5 bedrooms, 3.5 baths and a private outdoor oasis.
With 3,600 sq. ft. of living space, the owner’s triplex showcases a unique formal dining rotunda, living room with exposed brick and built in entertainment center, powder room and office nook. The upper bedroom floors feature a master suite separate sitting area, large walk-in closet with custom built-ins, a dream bath with an over-sized soaking tub, double vanity, separate shower and water closet. The top floor is its own private retreat complete with bedroom, full bath & large sitting room.
Tailor-made for the cooking enthusiast, the chef’s kitchen features a top notch appliance package with 48” Viking refrigerator, Kuppersbusch induction cooktop, built-in double wall oven and Bosch dishwasher, Dacor espresso maker, Viking wine refrigerator, Italian Zebra marble counters and walk-in pantry. A breakfast nook leads out to the large deck and yard for seamless indoor/outdoor entertaining.
Other building features include; a handsome façade with distinctive mansard roof, hardwood floors, Lutron lighting, home automation/sound system, 2 zone CAC, 3 zone radiant heat & tremendous storage, A garden level office and large one bedroom apartment with private entrances, round out this spectacular home.
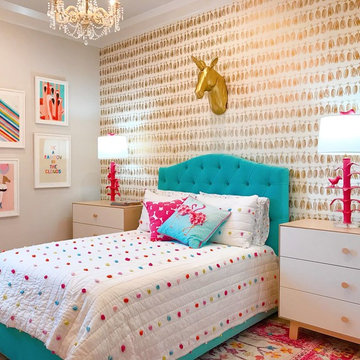
Girl's bedroom makeover
Foto di una cameretta per bambini boho chic di medie dimensioni
Foto di una cameretta per bambini boho chic di medie dimensioni
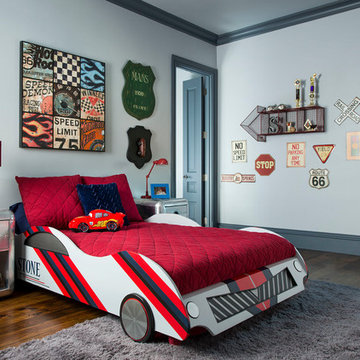
Idee per una cameretta da letto eclettica con pareti blu, parquet scuro e pavimento marrone
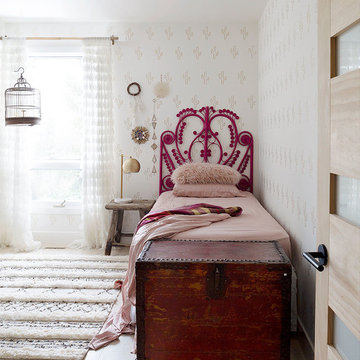
Modern minimal boho little girls room
Idee per una piccola cameretta per bambini da 4 a 10 anni bohémian con pareti bianche, parquet chiaro e pavimento beige
Idee per una piccola cameretta per bambini da 4 a 10 anni bohémian con pareti bianche, parquet chiaro e pavimento beige
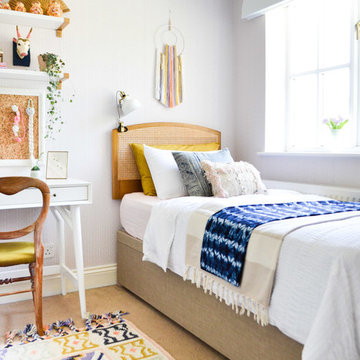
Lizzie Ravn
Esempio di una piccola cameretta per bambini da 4 a 10 anni bohémian con pareti beige, moquette e pavimento beige
Esempio di una piccola cameretta per bambini da 4 a 10 anni bohémian con pareti beige, moquette e pavimento beige
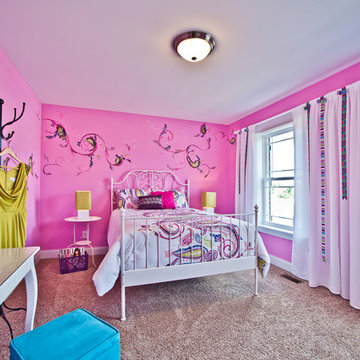
Interior Design by 5 East Interiors
PBJ Photography
Idee per una cameretta da bambina eclettica con pareti rosa
Idee per una cameretta da bambina eclettica con pareti rosa
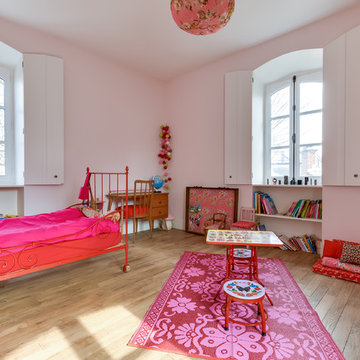
Rénovation et décoration d'une maison bourgeoise en région parisienne. Photographies Meero. Les Avant/Après sont disponibles sur le site www.villarosemont.com.
Camerette per Bambini e Neonati eclettiche - Foto e idee per arredare
7


