Camerette per Bambini e Neonati da 4 a 10 anni - Foto e idee per arredare
Filtra anche per:
Budget
Ordina per:Popolari oggi
1 - 20 di 36 foto
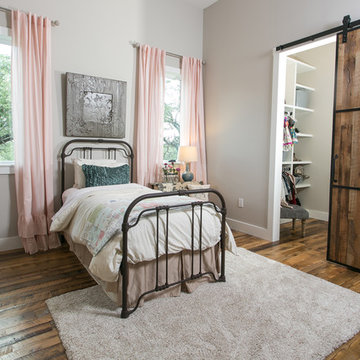
Immagine di una cameretta per bambini da 4 a 10 anni country di medie dimensioni con pareti grigie, pavimento in legno massello medio e pavimento marrone
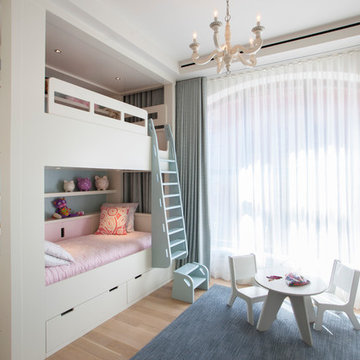
Michelle Rose Photography
Ispirazione per una cameretta per bambini da 4 a 10 anni classica di medie dimensioni con pareti bianche e parquet chiaro
Ispirazione per una cameretta per bambini da 4 a 10 anni classica di medie dimensioni con pareti bianche e parquet chiaro
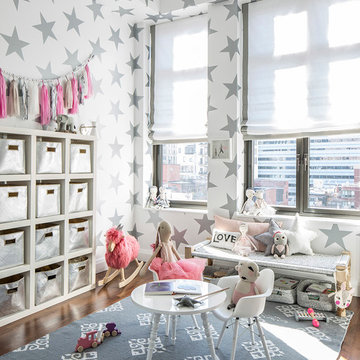
Esempio di una cameretta per bambini da 4 a 10 anni minimal di medie dimensioni con pareti multicolore e pavimento in legno massello medio
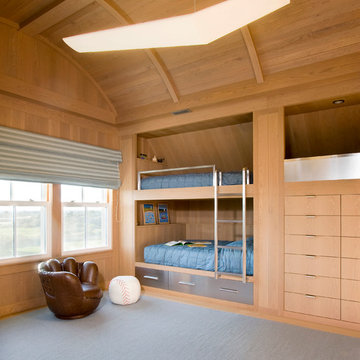
Shelly Harrison Photography
Idee per una cameretta per bambini da 4 a 10 anni design con moquette
Idee per una cameretta per bambini da 4 a 10 anni design con moquette
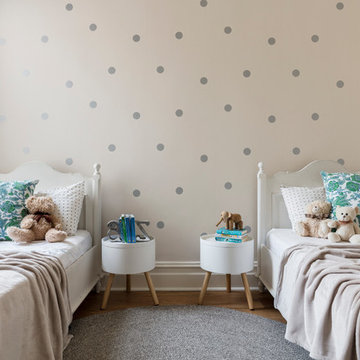
This young family home is a terrace house nestled in the back streets of Paddington. The project brief was to reinterpret the interior layouts of an approved DA renovation for the young family. The home was a major renovation with the The Designory providing design and documentation consultancy to the clients and completing all of the interior design components of the project as well as assisting with the building project management. The concept complimented the traditional features of the home, pairing this with crisp, modern sensibilities. Keeping the overall palette simple has allowed the client’s love of colour to be injected throughout the decorating elements. With functionality, storage and space being key for the small house, clever design elements and custom joinery were used throughout. With the final decorating elements adding touches of colour in a sophisticated yet luxe palette, this home is now filled with light and is perfect for easy family living and entertaining.
CREDITS
Designer: Margo Reed
Builder: B2 Construction
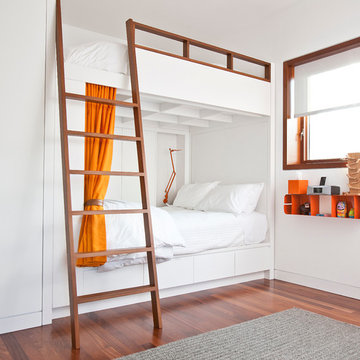
Architecture by Vinci | Hamp Architects, Inc.
Interiors by Stephanie Wohlner Design.
Lighting by Lux Populi.
Construction by Goldberg General Contracting, Inc.
Photos by Eric Hausman.
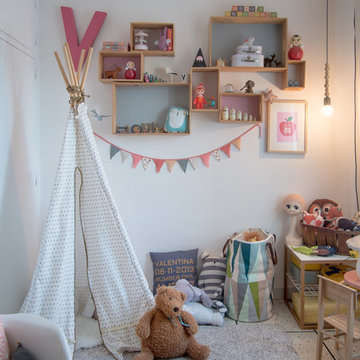
Jours & Nuits © 2016 Houzz
Ispirazione per una cameretta per bambini da 4 a 10 anni boho chic di medie dimensioni con pareti bianche e pavimento con piastrelle in ceramica
Ispirazione per una cameretta per bambini da 4 a 10 anni boho chic di medie dimensioni con pareti bianche e pavimento con piastrelle in ceramica
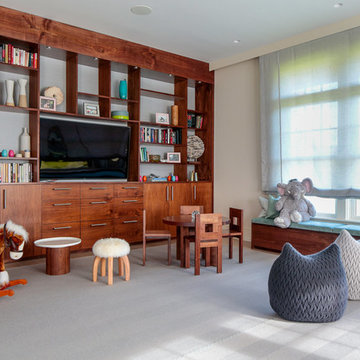
We designed the children’s rooms based on their needs. Sandy woods and rich blues were the choice for the boy’s room, which is also equipped with a custom bunk bed, which includes large steps to the top bunk for additional safety. The girl’s room has a pretty-in-pink design, using a soft, pink hue that is easy on the eyes for the bedding and chaise lounge. To ensure the kids were really happy, we designed a playroom just for them, which includes a flatscreen TV, books, games, toys, and plenty of comfortable furnishings to lounge on!
Project Location: The Hamptons. Project designed by interior design firm, Betty Wasserman Art & Interiors. From their Chelsea base, they serve clients in Manhattan and throughout New York City, as well as across the tri-state area and in The Hamptons.
For more about Betty Wasserman, click here: https://www.bettywasserman.com/
To learn more about this project, click here: https://www.bettywasserman.com/spaces/daniels-lane-getaway/
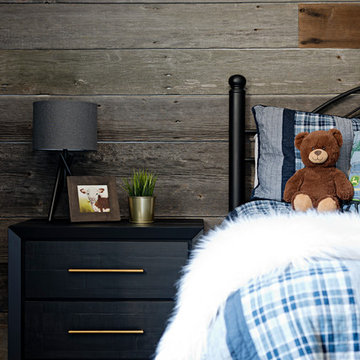
Designed By: Soda Pop Design inc
Photographed By: Mike Chajecki
Ispirazione per una cameretta per bambini da 4 a 10 anni country con parquet chiaro
Ispirazione per una cameretta per bambini da 4 a 10 anni country con parquet chiaro
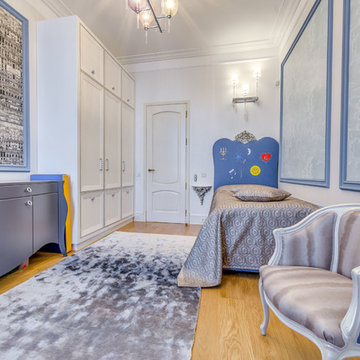
фотограф Данила Леонов
Immagine di una grande cameretta per bambini da 4 a 10 anni chic con parquet chiaro e pareti multicolore
Immagine di una grande cameretta per bambini da 4 a 10 anni chic con parquet chiaro e pareti multicolore
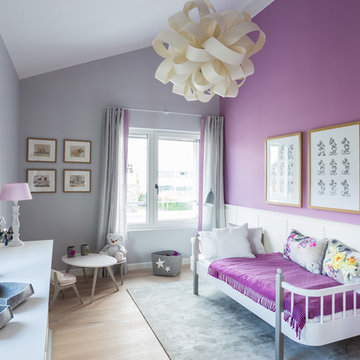
Ökohaus "Naturdesign"
Ispirazione per una cameretta per bambini da 4 a 10 anni minimal di medie dimensioni con parquet chiaro e pareti multicolore
Ispirazione per una cameretta per bambini da 4 a 10 anni minimal di medie dimensioni con parquet chiaro e pareti multicolore
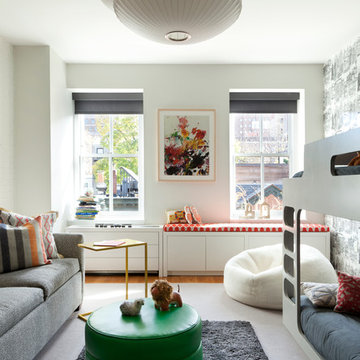
Photography by Rachael Stollar
Immagine di una cameretta per bambini da 4 a 10 anni contemporanea di medie dimensioni con moquette
Immagine di una cameretta per bambini da 4 a 10 anni contemporanea di medie dimensioni con moquette
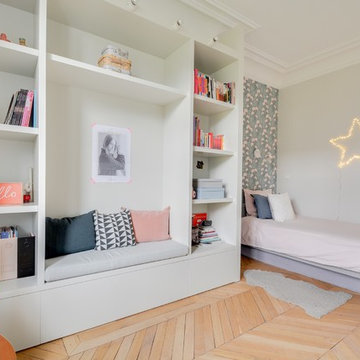
Esempio di una cameretta per bambini da 4 a 10 anni classica di medie dimensioni con pareti grigie e parquet chiaro
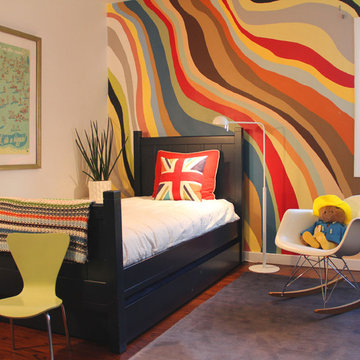
Modern Boy's London Bedroom with custom painted wall design,ikea white Brasa 365 floor lamp, Room & Board kid's table and chairs, Kartell white nightstand, Pottery Barn Navy Camp Bed and Dresser, This is London framed prints and Ikea Chandelier. Photo by Shawn Preston
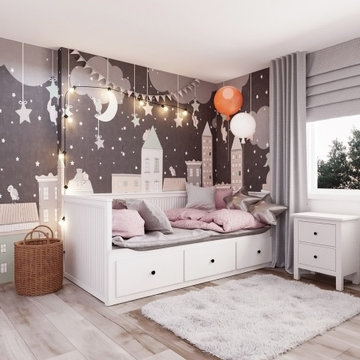
Idee per una cameretta per bambini da 4 a 10 anni classica con pareti multicolore, parquet chiaro e pavimento beige
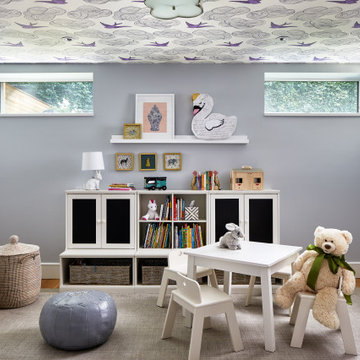
Esempio di una cameretta per bambini da 4 a 10 anni classica di medie dimensioni con pareti viola, pavimento in legno massello medio e pavimento marrone
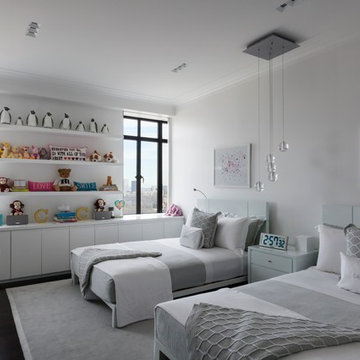
Rusk Renovations Inc.: Contractor,
Ilene Wetson: Interior Designer,
Matthew Baird: Architect,
Elizabeth Felicella: Photographer
Ispirazione per una cameretta per bambini da 4 a 10 anni design con pareti bianche e parquet scuro
Ispirazione per una cameretta per bambini da 4 a 10 anni design con pareti bianche e parquet scuro
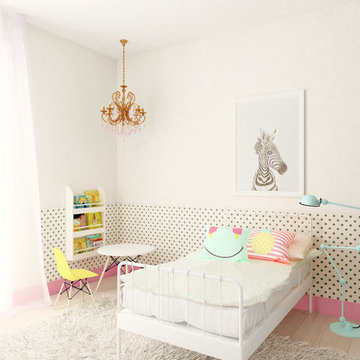
Estas imágenes pertenecen a un proyecto de reforma integral realizado por Rocío Olmo en una vivienda de 150m en pleno Barrio Salamanca de Madrid. En ella se llevó a cabo el trabajo de supervisión de obra, elección de materiales en toda la vivienda, baños y cocina incluídos, diseño de cocina, elección de mobiliario en todas las estancias y estilismo y decoración. No se han realizado fotografías del espacio por petición de los dueños de la vivienda pero sí que se realizaron las perspectivas de cada estancia para presentar las propuestas a los clientes. El resultado final es muy fiel a ellas.
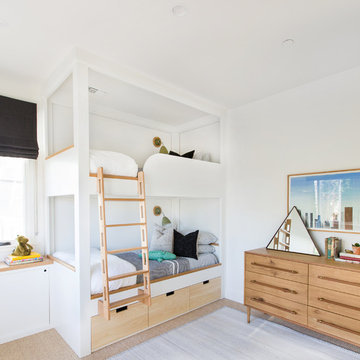
Esempio di una cameretta per bambini da 4 a 10 anni stile marino con pareti bianche, moquette e pavimento beige
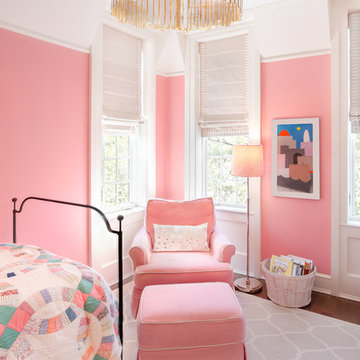
Design: Jessica Lagrange Interiors | Photo Credit: Kathleen Virginia Photography
Immagine di una cameretta per bambini da 4 a 10 anni chic con pareti rosa e parquet scuro
Immagine di una cameretta per bambini da 4 a 10 anni chic con pareti rosa e parquet scuro
Camerette per Bambini e Neonati da 4 a 10 anni - Foto e idee per arredare
1

