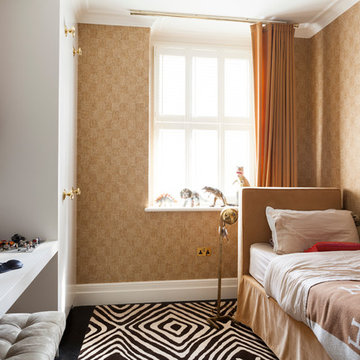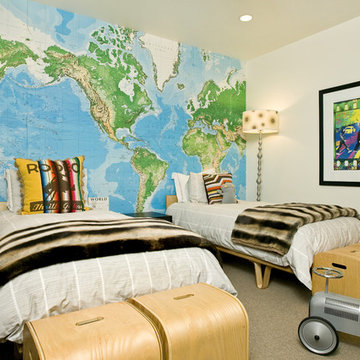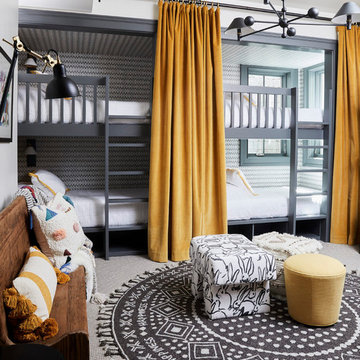Camerette per Bambini e Neonati da 4 a 10 anni - Foto e idee per arredare
Filtra anche per:
Budget
Ordina per:Popolari oggi
141 - 160 di 9.885 foto
1 di 3
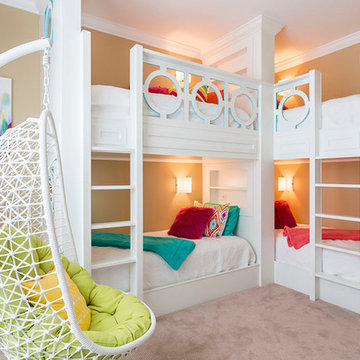
A beautiful transitional style. Built in double bunk beds. Natural light is well balanced throughout the room.
Ispirazione per una cameretta per bambini da 4 a 10 anni classica di medie dimensioni con pareti beige, moquette e pavimento beige
Ispirazione per una cameretta per bambini da 4 a 10 anni classica di medie dimensioni con pareti beige, moquette e pavimento beige
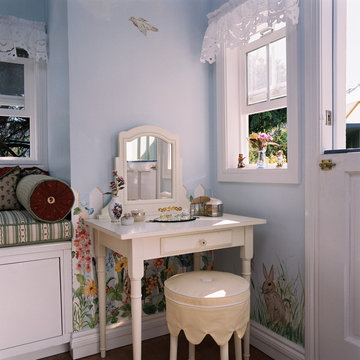
Foto di una cameretta per bambini da 4 a 10 anni chic di medie dimensioni con pareti blu e pavimento in sughero
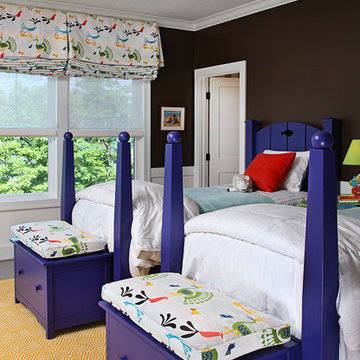
Jeff Garland Photography
Foto di una cameretta per bambini da 4 a 10 anni classica di medie dimensioni con pareti nere, moquette e pavimento giallo
Foto di una cameretta per bambini da 4 a 10 anni classica di medie dimensioni con pareti nere, moquette e pavimento giallo
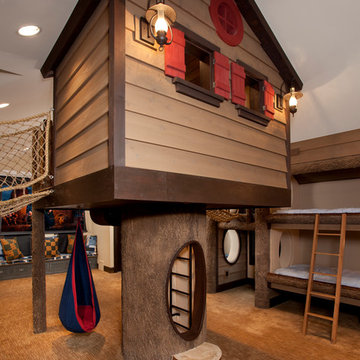
Foto di una grande cameretta per bambini da 4 a 10 anni stile rurale con pareti beige, moquette e pavimento beige
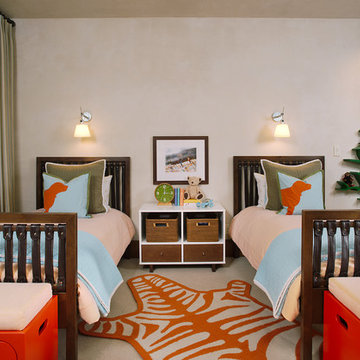
Pat Sudmeier
Foto di una cameretta per bambini da 4 a 10 anni minimal con pareti beige e moquette
Foto di una cameretta per bambini da 4 a 10 anni minimal con pareti beige e moquette
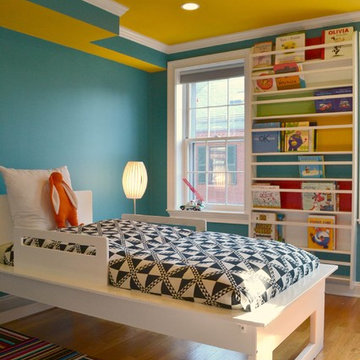
Ispirazione per una cameretta per bambini da 4 a 10 anni contemporanea di medie dimensioni con pareti blu e parquet chiaro
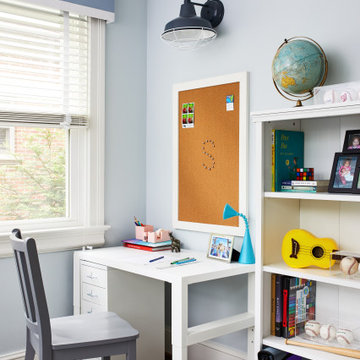
Kid's study and homework room with desk, bulletin board, and plenty of storage for books and supplies
Photo by Stacy Zarin Goldberg Photography
Immagine di una cameretta per bambini da 4 a 10 anni chic di medie dimensioni con pareti blu e pavimento in legno massello medio
Immagine di una cameretta per bambini da 4 a 10 anni chic di medie dimensioni con pareti blu e pavimento in legno massello medio
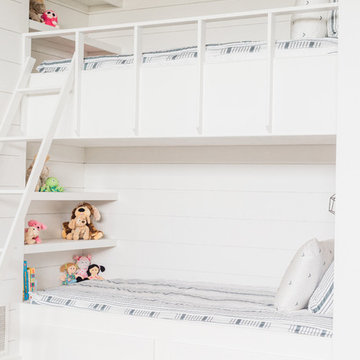
Idee per una cameretta per bambini da 4 a 10 anni stile marinaro con pareti bianche, moquette e pavimento beige
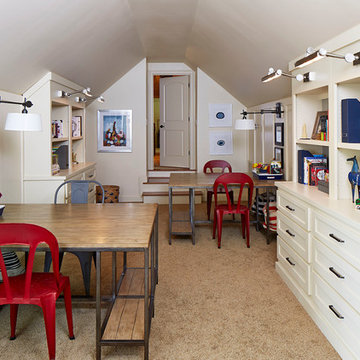
Lauren Rubinstein
Ispirazione per una grande cameretta per bambini da 4 a 10 anni tradizionale con pareti beige e moquette
Ispirazione per una grande cameretta per bambini da 4 a 10 anni tradizionale con pareti beige e moquette
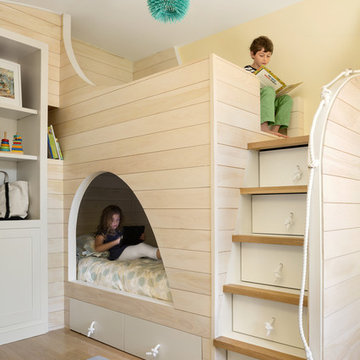
Trent Bell Photography
Ispirazione per una cameretta neutra da 4 a 10 anni costiera con pareti gialle e parquet chiaro
Ispirazione per una cameretta neutra da 4 a 10 anni costiera con pareti gialle e parquet chiaro
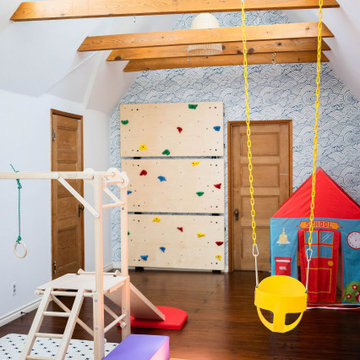
The 2020 pandemic has permanently changed the way we think of “play spaces”. Once, these spaces were just relegated to the outside, many families are now seeking ways to keep kids entertained inside. We took an open attic space and transformed it into a dream play space for young children. With plenty of space for “rough housing” and for adult seating, this space will help keep cabin fever at bay for years to come.
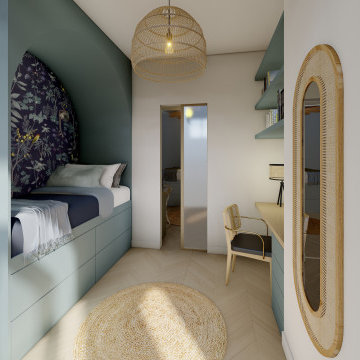
Foto di una piccola cameretta per bambini da 4 a 10 anni minimal con pavimento blu
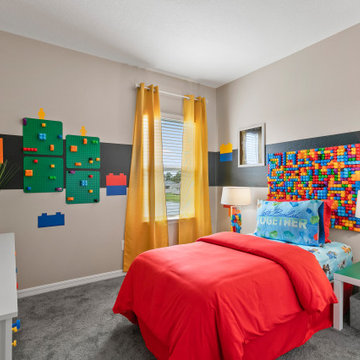
Immagine di una cameretta per bambini da 4 a 10 anni contemporanea con pareti multicolore, moquette e pavimento grigio
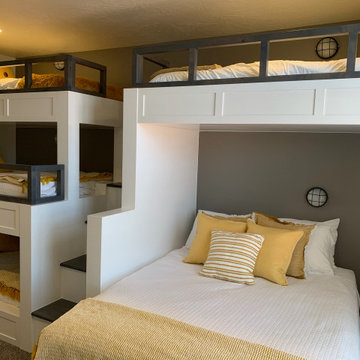
Triple bunk-beds next to a spacious double bunk-bed!
Idee per una grande cameretta per bambini da 4 a 10 anni minimalista con pareti grigie, moquette e pavimento multicolore
Idee per una grande cameretta per bambini da 4 a 10 anni minimalista con pareti grigie, moquette e pavimento multicolore
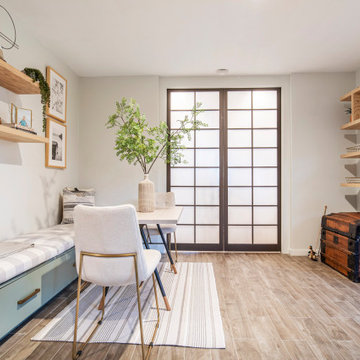
Kids Corner of Living Area
Esempio di una piccola cameretta per bambini da 4 a 10 anni moderna con pareti bianche
Esempio di una piccola cameretta per bambini da 4 a 10 anni moderna con pareti bianche

A mountain retreat for an urban family of five, centered on coming together over games in the great room. Every detail speaks to the parents’ parallel priorities—sophistication and function—a twofold mission epitomized by the living area, where a cashmere sectional—perfect for piling atop as a family—folds around two coffee tables with hidden storage drawers. An ambiance of commodious camaraderie pervades the panoramic space. Upstairs, bedrooms serve as serene enclaves, with mountain views complemented by statement lighting like Owen Mortensen’s mesmerizing tumbleweed chandelier. No matter the moment, the residence remains rooted in the family’s intimate rhythms.
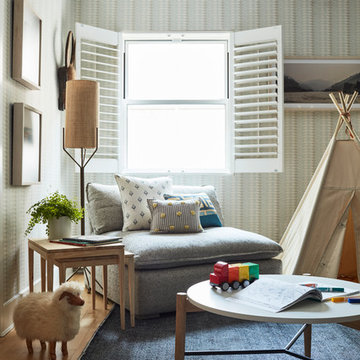
When we imagine the homes of our favorite actors, we often think of picturesque kitchens, artwork hanging on the walls, luxurious furniture, and pristine conditions 24/7. But for celebrities with children, sometimes that last one isn’t always accurate! Kids will be kids – which means there may be messy bedrooms, toys strewn across their play area, and maybe even some crayon marks or finger-paints on walls or floors.
Lucy Liu recently partnered with One Kings Lane and Paintzen to redesign her son Rockwell’s playroom in their Manhattan apartment for that reason. Previously, Lucy had decided not to focus too much on the layout or color of the space – it was simply a room to hold all of Rockwell’s toys. There wasn’t much of a design element to it and very little storage.
Lucy was ready to change that – and transform the room into something more sophisticated and tranquil for both Rockwell and for guests (especially those with kids!). And to really bring that transformation to life, one of the things that needed to change was the lack of color and texture on the walls.
When selecting the color palette, Lucy and One Kings Lane designer Nicole Fisher decided on a more neutral, contemporary style. They chose to avoid the primary colors, which are too often utilized in children’s rooms and playrooms.
Instead, they chose to have Paintzen paint the walls in a cozy gray with warm beige undertones. (Try PPG ‘Slate Pebble’ for a similar look!) It created a perfect backdrop for the decor selected for the room, which included a tepee for Rockwell, some Tribal-inspired artwork, Moroccan woven baskets, and some framed artwork.
To add texture to the space, Paintzen also installed wallpaper on two of the walls. The wallpaper pattern involved muted blues and grays to add subtle color and a slight contrast to the rest of the walls. Take a closer look at this smartly designed space, featuring a beautiful neutral color palette and lots of exciting textures!
Camerette per Bambini e Neonati da 4 a 10 anni - Foto e idee per arredare
8


