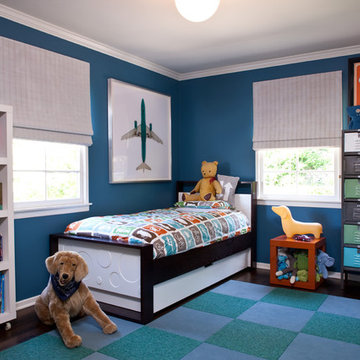Camerette per Bambini e Neonati da 1 a 3 anni - Foto e idee per arredare
Filtra anche per:
Budget
Ordina per:Popolari oggi
1 - 20 di 49 foto
1 di 3

Klopf Architecture and Outer space Landscape Architects designed a new warm, modern, open, indoor-outdoor home in Los Altos, California. Inspired by mid-century modern homes but looking for something completely new and custom, the owners, a couple with two children, bought an older ranch style home with the intention of replacing it.
Created on a grid, the house is designed to be at rest with differentiated spaces for activities; living, playing, cooking, dining and a piano space. The low-sloping gable roof over the great room brings a grand feeling to the space. The clerestory windows at the high sloping roof make the grand space light and airy.
Upon entering the house, an open atrium entry in the middle of the house provides light and nature to the great room. The Heath tile wall at the back of the atrium blocks direct view of the rear yard from the entry door for privacy.
The bedrooms, bathrooms, play room and the sitting room are under flat wing-like roofs that balance on either side of the low sloping gable roof of the main space. Large sliding glass panels and pocketing glass doors foster openness to the front and back yards. In the front there is a fenced-in play space connected to the play room, creating an indoor-outdoor play space that could change in use over the years. The play room can also be closed off from the great room with a large pocketing door. In the rear, everything opens up to a deck overlooking a pool where the family can come together outdoors.
Wood siding travels from exterior to interior, accentuating the indoor-outdoor nature of the house. Where the exterior siding doesn’t come inside, a palette of white oak floors, white walls, walnut cabinetry, and dark window frames ties all the spaces together to create a uniform feeling and flow throughout the house. The custom cabinetry matches the minimal joinery of the rest of the house, a trim-less, minimal appearance. Wood siding was mitered in the corners, including where siding meets the interior drywall. Wall materials were held up off the floor with a minimal reveal. This tight detailing gives a sense of cleanliness to the house.
The garage door of the house is completely flush and of the same material as the garage wall, de-emphasizing the garage door and making the street presentation of the house kinder to the neighborhood.
The house is akin to a custom, modern-day Eichler home in many ways. Inspired by mid-century modern homes with today’s materials, approaches, standards, and technologies. The goals were to create an indoor-outdoor home that was energy-efficient, light and flexible for young children to grow. This 3,000 square foot, 3 bedroom, 2.5 bathroom new house is located in Los Altos in the heart of the Silicon Valley.
Klopf Architecture Project Team: John Klopf, AIA, and Chuang-Ming Liu
Landscape Architect: Outer space Landscape Architects
Structural Engineer: ZFA Structural Engineers
Staging: Da Lusso Design
Photography ©2018 Mariko Reed
Location: Los Altos, CA
Year completed: 2017
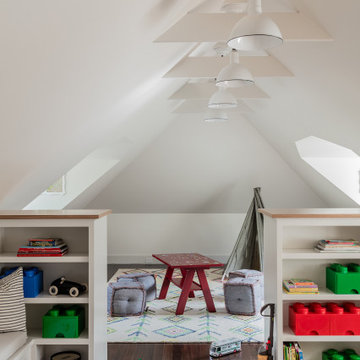
Immagine di una cameretta per bambini da 1 a 3 anni chic con pareti bianche, parquet scuro, pavimento marrone e soffitto a volta
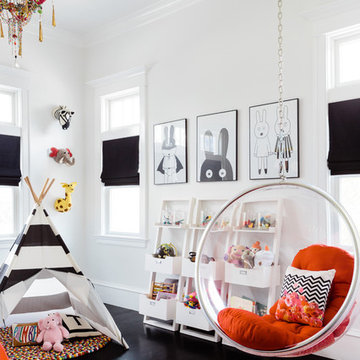
Joyelle West Photography
Idee per una stanza dei giochi da 1 a 3 anni classica con pareti bianche e parquet scuro
Idee per una stanza dei giochi da 1 a 3 anni classica con pareti bianche e parquet scuro
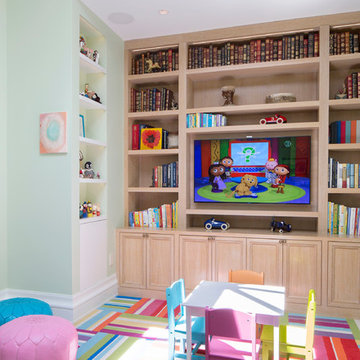
Foto di una cameretta per bambini da 1 a 3 anni classica con moquette e pareti verdi
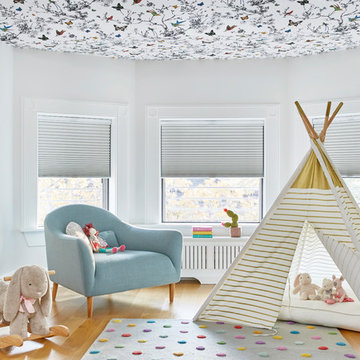
Playful girls room with stunning butterfly and bird print ceiling paper and rainbow, polka-dot rug by Land of Nod! Best part is the teepee! Photo by Jacob Snavely
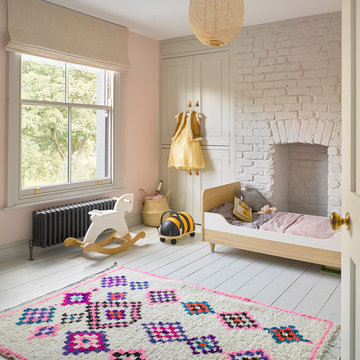
Ispirazione per una cameretta per bambini da 1 a 3 anni scandinava con pareti rosa, pavimento in legno verniciato e pavimento bianco
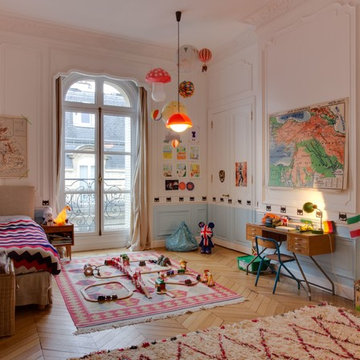
Esempio di una cameretta per bambini da 1 a 3 anni minimal con pareti bianche, pavimento in legno massello medio e pavimento marrone
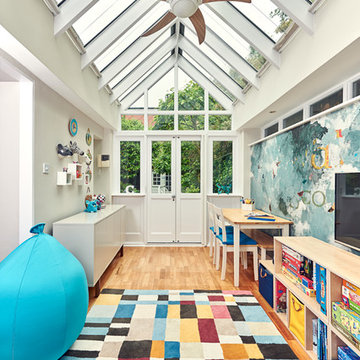
Marco Fazio
Foto di una cameretta per bambini da 1 a 3 anni design con pareti grigie e pavimento in legno massello medio
Foto di una cameretta per bambini da 1 a 3 anni design con pareti grigie e pavimento in legno massello medio
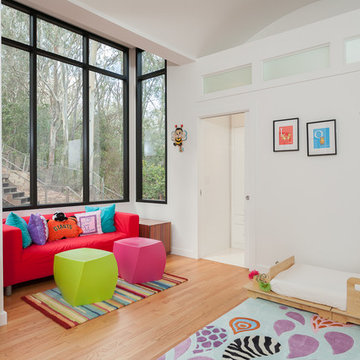
Esempio di una cameretta per bambini da 1 a 3 anni minimal con pareti bianche e parquet chiaro
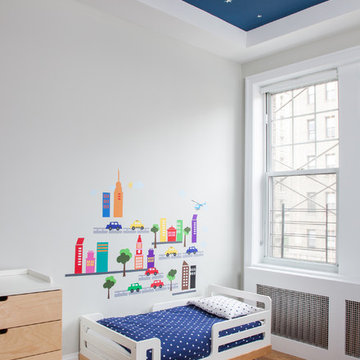
Lesley Unruh
Foto di una cameretta da bambino da 1 a 3 anni contemporanea con pareti bianche e pavimento in legno massello medio
Foto di una cameretta da bambino da 1 a 3 anni contemporanea con pareti bianche e pavimento in legno massello medio
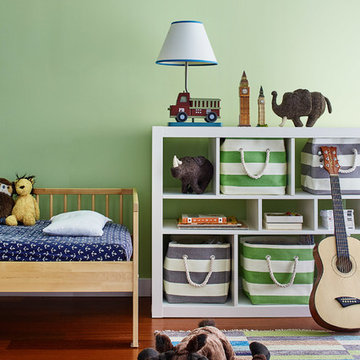
R. Brad Knipstein Photography
Ispirazione per una cameretta per bambini da 1 a 3 anni tradizionale con pareti verdi, pavimento in legno massello medio e pavimento marrone
Ispirazione per una cameretta per bambini da 1 a 3 anni tradizionale con pareti verdi, pavimento in legno massello medio e pavimento marrone
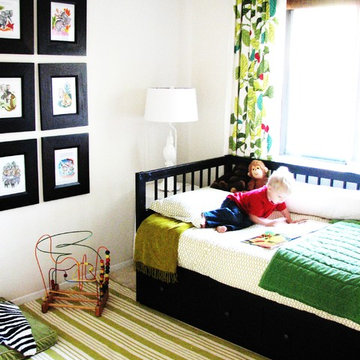
Children's room by Lauren Liess.
Idee per una cameretta per bambini da 1 a 3 anni bohémian con pareti bianche e moquette
Idee per una cameretta per bambini da 1 a 3 anni bohémian con pareti bianche e moquette
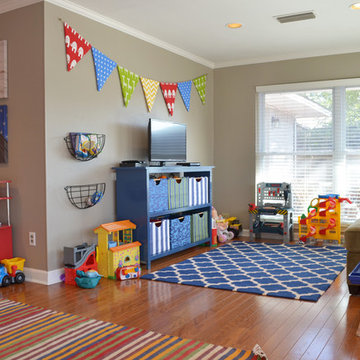
Photo: Sarah Greenman © 2014 Houzz
Ispirazione per una cameretta per bambini da 1 a 3 anni classica con pareti beige e pavimento in legno massello medio
Ispirazione per una cameretta per bambini da 1 a 3 anni classica con pareti beige e pavimento in legno massello medio
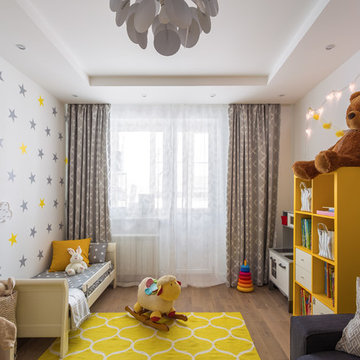
Антон Лихтарович - фото
Immagine di una grande cameretta per bambini da 1 a 3 anni contemporanea con pareti bianche, parquet chiaro e pavimento marrone
Immagine di una grande cameretta per bambini da 1 a 3 anni contemporanea con pareti bianche, parquet chiaro e pavimento marrone
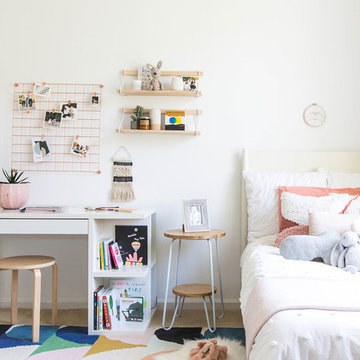
For her third birthday, her mom wanted to gift her a bright, colorful big girl’s room to mark the milestone from crib to bed. We opted for budget-friendly furniture and stayed within our clean and bright aesthetic while still aiming to please our very pink-loving three-year-old.
Photos by Christy Q Photography
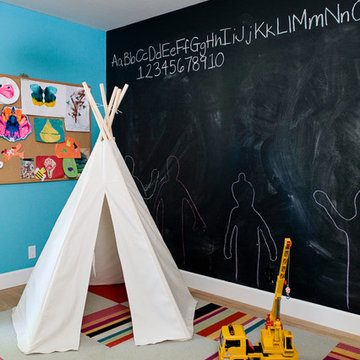
Angie Silvy Photography
Foto di una cameretta per bambini da 1 a 3 anni bohémian con pareti multicolore
Foto di una cameretta per bambini da 1 a 3 anni bohémian con pareti multicolore

An out of this world, space-themed boys room in suburban New Jersey. The color palette is navy, black, white, and grey, and with geometric motifs as a nod to science and exploration. The sputnik chandelier in satin nickel is the perfect compliment! This large bedroom offers several areas for our little client to play, including a Scandinavian style / Montessori house-shaped playhouse, a comfortable, upholstered daybed, and a cozy reading nook lined in constellations wallpaper. The navy rug is made of Flor carpet tiles and the round rug is New Zealand wool, both durable options. The navy dresser is custom.
Photo Credit: Erin Coren, Curated Nest Interiors
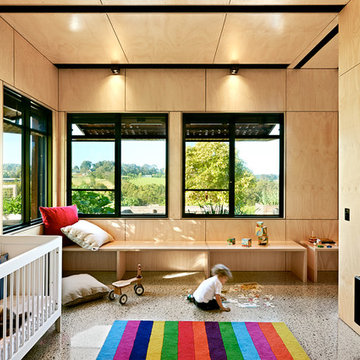
Kids' playroom and bedroom. Photography by Emma Cross
Idee per una grande cameretta per bambini da 1 a 3 anni contemporanea con pavimento in cemento
Idee per una grande cameretta per bambini da 1 a 3 anni contemporanea con pavimento in cemento
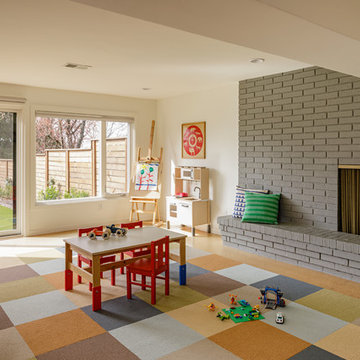
Lincoln Barbour
Immagine di una cameretta per bambini da 1 a 3 anni moderna con pareti bianche
Immagine di una cameretta per bambini da 1 a 3 anni moderna con pareti bianche
Camerette per Bambini e Neonati da 1 a 3 anni - Foto e idee per arredare
1


