Camerette per Bambini e Neonati da 1 a 3 anni - Foto e idee per arredare
Filtra anche per:
Budget
Ordina per:Popolari oggi
101 - 120 di 436 foto
1 di 3
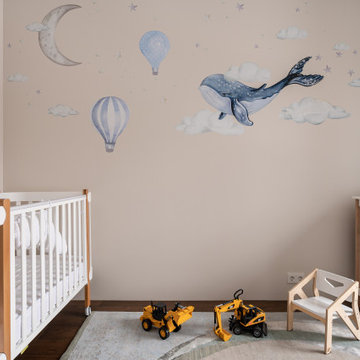
When we were designing the children’s room, the clients did not yet know what kind of furniture they wanted to put in it and how it could be placed. We kept the colors neutral and added several magnetic track lights that can be easily rearranged and aimed at the necessary place. We design interiors of homes and apartments worldwide. If you need well-thought and aesthetical interior, submit a request on the website.
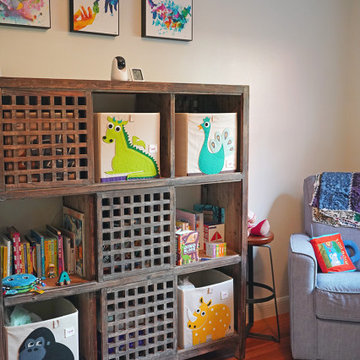
Che Interiors worked closely with our client to plan, design, and implement a renovation of two children’s rooms, create a mudroom with laundry area in an unused downstairs space, renovate a kitchenette area, and create a home office space in a downstairs living room by adding floor to ceiling room dividers. As the children were growing so were their needs and we took this into account when planning for both kids’ rooms. As one child was graduating to a big kids room the other was moving into their siblings nursery. We wanted to update the nursery so that it became something new and unique to its new inhabitant. For this room we repurposed a lot of the furniture, repainted all the walls, added a striking outer-space whale wallpaper that would grow with the little one and added a few new features; a toddlers busy board with fun twists and knobs to encourage brain function and growth, a few floor mats for rolling around, and a climbing arch that could double as a artist work desk as the little grows. Downstairs we created a whimsical big kids room by repainting all the walls, building a custom bookshelf, sourcing the coolest toddler bed with trundle for sleepovers, featured a whimsical wonderland wallpaper, adding a few animal toy baskets, we sourced large monstera rugs, a toddlers table with chairs, fun colorful felt hooks and a few climbing foam pieces for jumping and rolling on. For the kitchenette, we worked closely with the General Contractor to repaint the cabinets, add handle pulls, and install new mudroom and laundry furniture. We carried the kitchenette green color to the bathroom cabinets and to the floor to ceiling room dividers for the home office space. Lastly we brought in an organization team to help de-clutter and create a fluid everything-has-its-place system that would make our client’s lives easier.
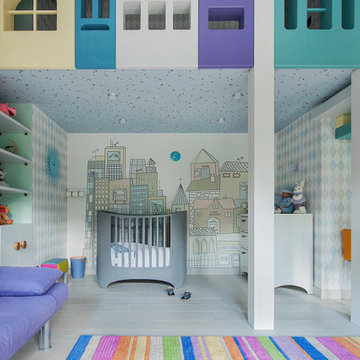
Idee per una grande cameretta per bambini da 1 a 3 anni design con pareti multicolore, pavimento grigio e carta da parati
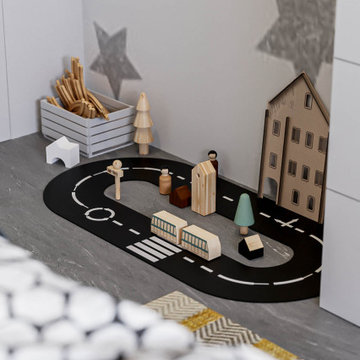
Foto di una piccola cameretta per bambini da 1 a 3 anni minimalista con pareti bianche, pavimento in gres porcellanato, pavimento grigio e pareti in legno
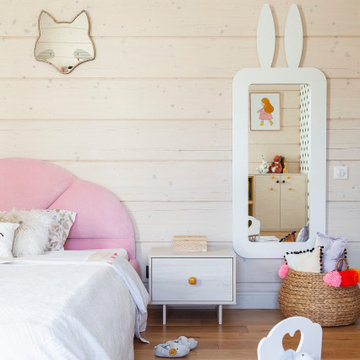
Idee per una cameretta per bambini da 1 a 3 anni minimal con pareti in legno e pareti bianche
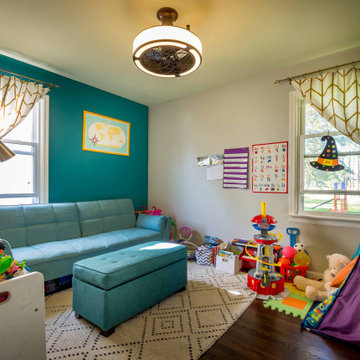
Foto di una cameretta per bambini da 1 a 3 anni moderna di medie dimensioni con parquet scuro, pavimento marrone, soffitto in carta da parati, boiserie e pareti multicolore
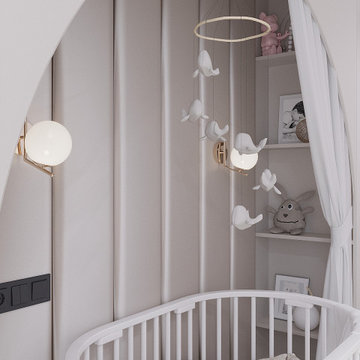
Esempio di una cameretta per bambini da 1 a 3 anni minimal di medie dimensioni con pareti beige, pavimento in laminato, pavimento marrone e carta da parati
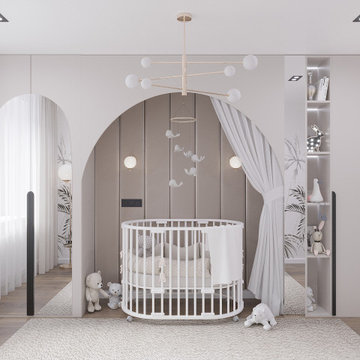
Immagine di una cameretta per bambini da 1 a 3 anni design di medie dimensioni con pareti beige, pavimento in laminato, pavimento marrone e carta da parati
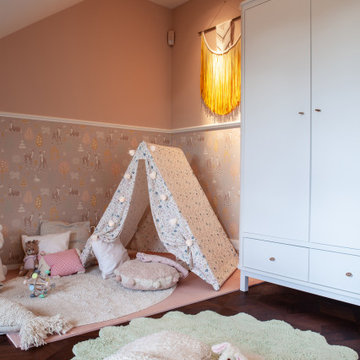
Ispirazione per un'ampia cameretta per bambini da 1 a 3 anni minimal con pareti rosa, pavimento in legno massello medio, pavimento marrone, soffitto ribassato e carta da parati
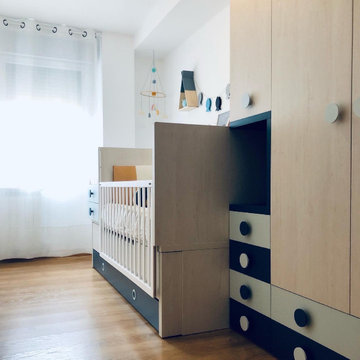
Dormitorio infantil a medida con textil y papel decorativo infantil.
Immagine di una cameretta per bambini da 1 a 3 anni moderna con pareti grigie e parquet chiaro
Immagine di una cameretta per bambini da 1 a 3 anni moderna con pareti grigie e parquet chiaro
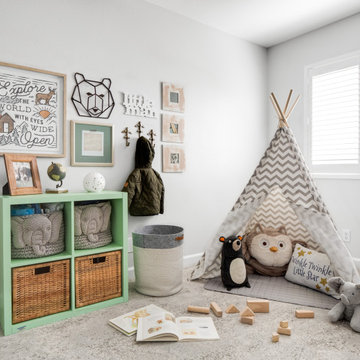
design by: Kennedy Cole Interior Design
build by: Well Done
photos by: Chad Mellon
Ispirazione per una cameretta per bambini da 1 a 3 anni tradizionale di medie dimensioni con pareti bianche, moquette, pavimento bianco e carta da parati
Ispirazione per una cameretta per bambini da 1 a 3 anni tradizionale di medie dimensioni con pareti bianche, moquette, pavimento bianco e carta da parati
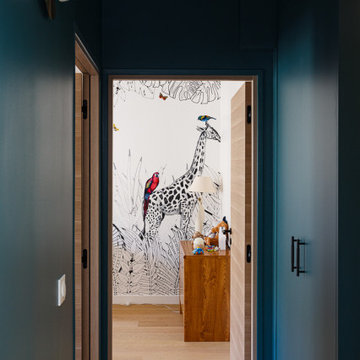
Pour ce projet, nous avons travaillé de concert avec notre cliente. L’objectif était d’ouvrir les espaces et rendre l’appartement le plus lumineux possible. Pour ce faire, nous avons absolument TOUT cassé ! Seuls vestiges de l’ancien appartement : 2 poteaux, les chauffages et la poutre centrale.
Nous avons ainsi réagencé toutes les pièces, supprimé les couloirs et changé les fenêtres. La palette de couleurs était principalement blanche pour accentuer la luminosité; le tout ponctué par des touches de couleurs vert-bleues et boisées. Résultat : des pièces de vie ouvertes, chaleureuses qui baignent dans la lumière.
De nombreux rangements, faits maison par nos experts, ont pris place un peu partout dans l’appartement afin de s’inscrire parfaitement dans l’espace. Exemples probants de notre savoir-faire : le meuble bleu dans la chambre parentale ou encore celui en forme d’arche.
Grâce à notre process et notre expérience, la rénovation de cet appartement de 100m2 a duré 4 mois et coûté env. 100 000 euros #MonConceptHabitation
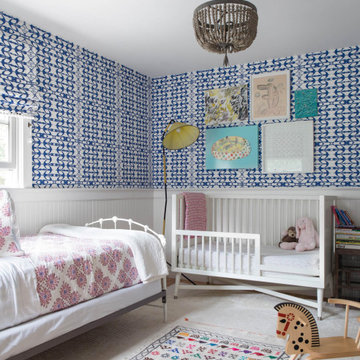
Idee per una cameretta da bambino da 1 a 3 anni stile marino con pareti blu, boiserie e carta da parati
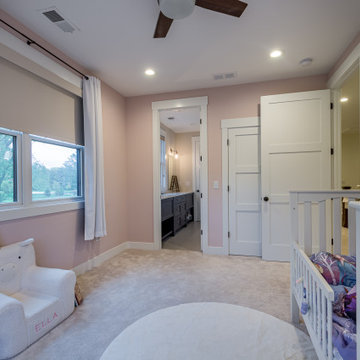
Ispirazione per una grande cameretta per bambini da 1 a 3 anni country con pareti rosa, moquette, pavimento beige, soffitto in carta da parati e carta da parati
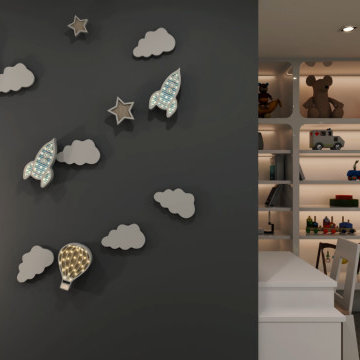
If you’re looking for some architectural interior rendering inspiration for your Kid's Bedroom, Then look no further In this blog post, we will explore the best Interior Design for Your Great Bedroom With Child Decoration.
This is an example of how used to create a fully immersive environment. It’s an icon designed by Yantram 3D Architectural Animation Company and a demo of how they can use 3D architectural animation and 3D virtual reality to create a functional and rich immersive environment For a Great Bedroom and Study Room.
A separate bedroom for children also means more storage for their things, from toys and clothes to books, stationery, and several other items important for a growing child, storage space is an important advantage when planning an interior for a children’s bedroom.
If You Are Planning To hire a 3d architectural interior rendering Service Provider then Do not Forget To Contact Yantram 3d architectural animation company. Please Look At The Our Portfolio.
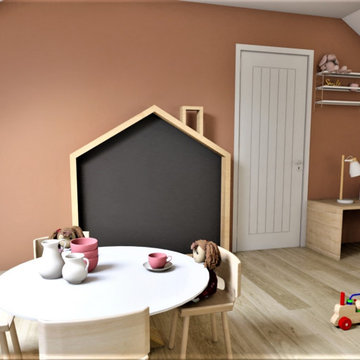
J'ai réfléchi ce projet comme un lieu propice au développement de l'enfant et à son imaginaire....
La chambre sera évolutive, au niveau du lit comme au niveau du bureau.
Le choix des couleurs s'est porté sur le magnifique papier peint @cole_and_son_wallpapers et un beau terracotta.
Avec des détails de matières naturelles tel que le rotin
Belle journée à vous!
#montessori #chambrebebefille #chambrefille #chambreterracotta #décoratrice #scandinavehome #scandinavian #douceur #home #interiordesign #decor #hkliving #jldecorr #decorationinterieur #decoration #jeannepezeril #coachingdeco #visitedeco #perspective #planchedestyle

白色を基調とした明るい雰囲気の子供部屋。壁際には腰掛けカウンターを施工しています。
天井は格納式のはしごが組み込んであり、そのはしごを降ろせば、8.5帖の屋根裏部屋へと続きます。
今は一部屋の子供室ですが、お子様の成長に合わせて将来は間仕切り壁で部屋を2つに分割できるようにしています。
Foto di una grande cameretta per bambini da 1 a 3 anni minimal con pareti bianche, pavimento in compensato, pavimento bianco, soffitto in carta da parati e carta da parati
Foto di una grande cameretta per bambini da 1 a 3 anni minimal con pareti bianche, pavimento in compensato, pavimento bianco, soffitto in carta da parati e carta da parati
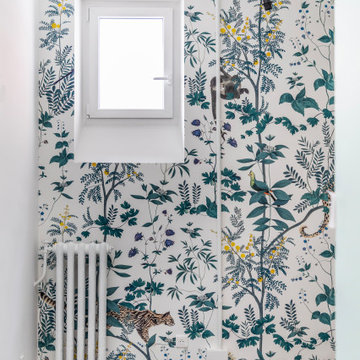
Idee per una piccola cameretta per bambini da 1 a 3 anni design con pareti bianche, moquette, pavimento marrone, soffitto ribassato e carta da parati
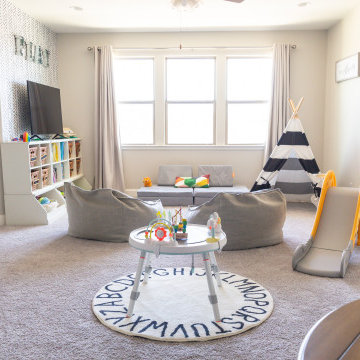
Foto di una grande cameretta per bambini da 1 a 3 anni minimal con pareti grigie, moquette, pavimento grigio e carta da parati
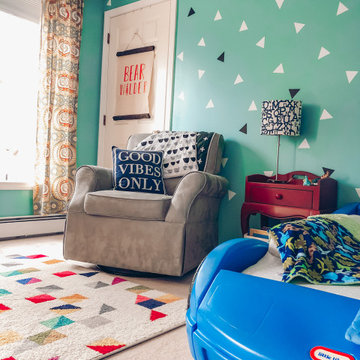
Boys room, nursery, mountains, mountain decor, mountain bookselves, DIY, graphic wall, accent wall, feature wall, toddler bed, racecar bed, rocker, colorful, boho, eclectic,
Camerette per Bambini e Neonati da 1 a 3 anni - Foto e idee per arredare
6

