Camerette per Bambini e Neonati contemporanee con soffitto in carta da parati - Foto e idee per arredare
Filtra anche per:
Budget
Ordina per:Popolari oggi
1 - 20 di 106 foto
1 di 3

Foto di una cameretta per neonato minimal di medie dimensioni con pareti blu, pavimento in legno massello medio, pavimento marrone, soffitto in carta da parati e carta da parati

We turned a narrow Victorian into a family-friendly home.
CREDITS
Architecture: John Lum Architecture
Interior Design: Mansfield + O’Neil
Contractor: Christopher Gate Construction
Styling: Yedda Morrison
Photography: John Merkl
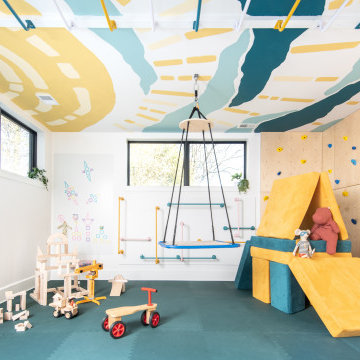
Ispirazione per una cameretta per bambini da 4 a 10 anni contemporanea con pareti bianche, pavimento blu e soffitto in carta da parati
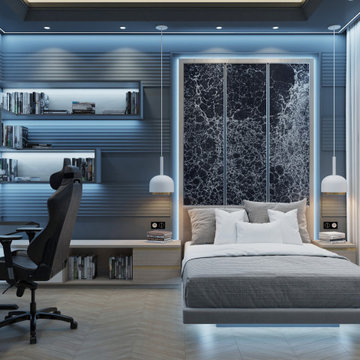
Детская комната в современном стиле. В комнате встроена дополнительная световая группа подсветки для детей. Имеется возможность управлять подсветкой с пульта, так же изменение темы света под музыку.
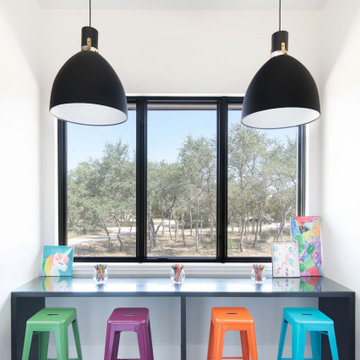
Esempio di una cameretta per bambini minimal con pareti bianche, pavimento in cemento, pavimento grigio e soffitto in carta da parati
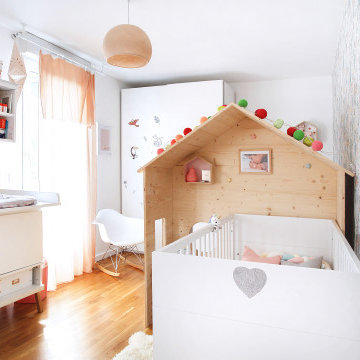
Foto di una grande cameretta per neonata design con pareti multicolore, pavimento in laminato, carta da parati, pavimento marrone e soffitto in carta da parati
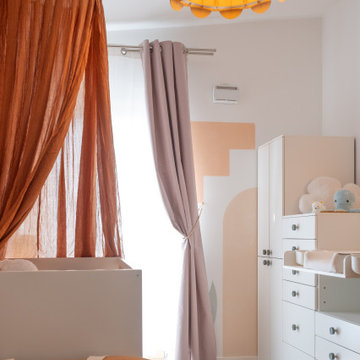
Réalisation d’une chambre sur mesure pour l’arrivée au monde d’une petite fille. Ici les teintes sélectionnées sont quelques peu atypique, l’idée était de proposer une atmosphère autre que les classiques rose ou bleu attribués généralement. La pièce est entièrement détaillée avec des finitions douces et colorées. On trouve notamment les poignées de chez Klevering et H&M Home.
L’atmosphère coucher de soleil procure une sensation d’enveloppement et de douceur pour le bébé.
Des éléments de designers sont choisies comme le tapis et le miroir de Sabine Marcelis.
Contemporain, doux & chaleureux.

This child's bedroom is pretty in pink! A flower wallpaper adds a unique ceiling detail as does the flower wall art above the crib!
Ispirazione per una cameretta per neonati minimal di medie dimensioni con pareti rosa, parquet scuro, pavimento marrone, pannellatura, soffitto ribassato e soffitto in carta da parati
Ispirazione per una cameretta per neonati minimal di medie dimensioni con pareti rosa, parquet scuro, pavimento marrone, pannellatura, soffitto ribassato e soffitto in carta da parati

Perfect spacious bedroom for a young girl.
Lots of natural light.
Idee per una cameretta per bambini da 4 a 10 anni design di medie dimensioni con pareti bianche, pavimento in legno massello medio, pavimento beige, soffitto in carta da parati e carta da parati
Idee per una cameretta per bambini da 4 a 10 anni design di medie dimensioni con pareti bianche, pavimento in legno massello medio, pavimento beige, soffitto in carta da parati e carta da parati
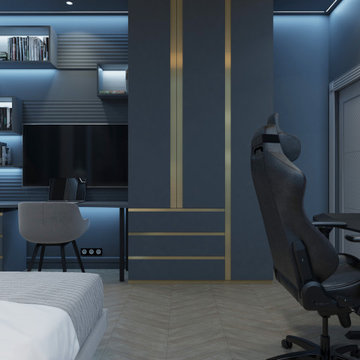
Детская комната в современном стиле. В комнате встроена дополнительная световая группа подсветки для детей. Имеется возможность управлять подсветкой с пульта, так же изменение темы света под музыку.
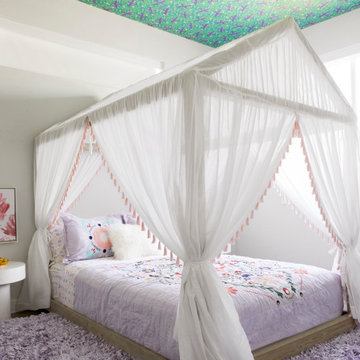
Foto di una cameretta per bambini minimal con pareti bianche, parquet scuro, pavimento marrone e soffitto in carta da parati

Check out our latest nursery room project for lifestyle influencer Dani Austin. Art deco meets Palm Springs baby! This room is full of whimsy and charm. Soft plush velvet, a feathery chandelier, and pale nit rug add loads of texture to this room. We could not be more in love with how it turned out!
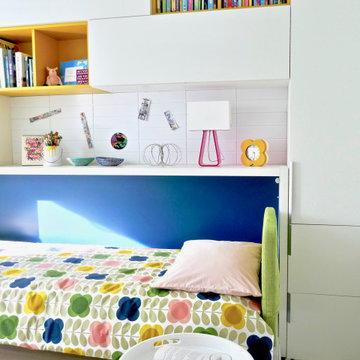
New York-based designer Clare Donohue of 121 Studio made-over this tiny, 7'x12' maid's room her client's 12-year-old daughter using space-saving furniture systems from Resource Furniture. The Kali Board wall bed with an integrated, 7-foot long desk allows this teen bedroom to instantly convert into an art studio, while modular cabinets and cubbies provides the perfect spot to stash art supplies.
Bright pops of color, ample light, and a wallpapered ceiling add bespoke charm to this transforming retreat.
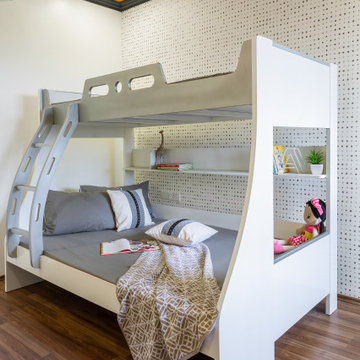
Foto di una cameretta per bambini design con pareti multicolore, pavimento in legno massello medio, pavimento marrone, soffitto in carta da parati e carta da parati
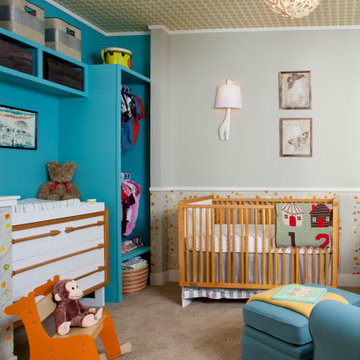
Ispirazione per una grande cameretta per neonato contemporanea con pareti blu, moquette, pavimento marrone, soffitto in carta da parati e carta da parati
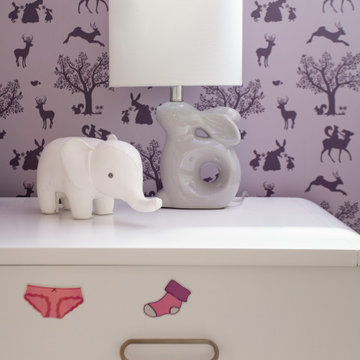
Ispirazione per una piccola cameretta per neonata minimal con pareti viola, parquet chiaro, pavimento bianco, soffitto in carta da parati e carta da parati
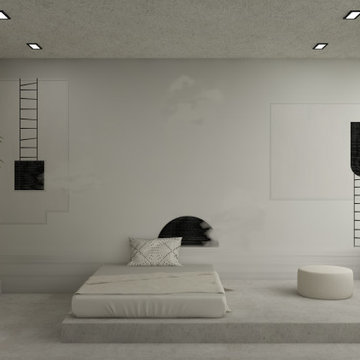
La camera dei ragazzi è lo spazio dove affermare al propria identità e sognare il futuro.
Foto di una cameretta per bambini design di medie dimensioni con pareti bianche, pavimento in cemento, pavimento grigio, soffitto in carta da parati e carta da parati
Foto di una cameretta per bambini design di medie dimensioni con pareti bianche, pavimento in cemento, pavimento grigio, soffitto in carta da parati e carta da parati
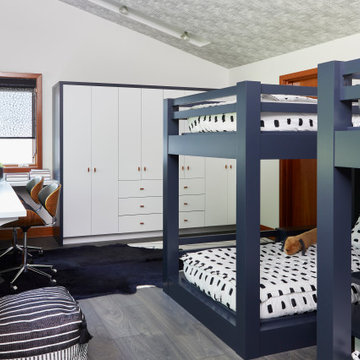
We were hired to remodel a dated large bedroom with a walk-in-closet into a kids dream bedroom and bathroom ensuite. It was a challenging space to work with due to the awkward angles but we fully embraced those architectural elements and made them into design features. The walk in closet was converted into a bathroom ensuite with a full bath including a double sink vanity. The bunk bed was of course the statement in the room, housing four twin beds all with their own integrated shelving compartment and wall sconce. We incorporated a floating tread staircase in a two-tone finish for added dimension to the space. We layered in pattern into the ensuite through statement tiles, and in the main spaces through the wallpapered angled ceiling, cobblesotone-like pattern in the window coverings and through to the bedding and area rug. We custom designed a two-tone closet with an L-shaped work station continuing off of it to function for two. The overall space was ultimately designed and finished in a way that the kids could grow and evolve with over time.
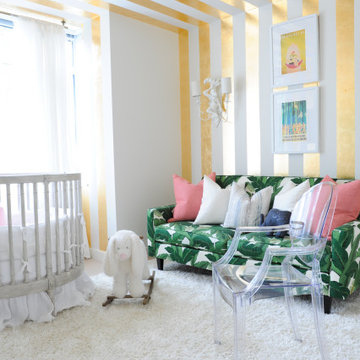
Ispirazione per una cameretta per neonati design con pareti multicolore, pavimento marrone, soffitto in carta da parati e carta da parati

白色を基調とした明るい雰囲気の子供部屋。壁際には腰掛けカウンターを施工しています。
天井は格納式のはしごが組み込んであり、そのはしごを降ろせば、8.5帖の屋根裏部屋へと続きます。
今は一部屋の子供室ですが、お子様の成長に合わせて将来は間仕切り壁で部屋を2つに分割できるようにしています。
Foto di una grande cameretta per bambini da 1 a 3 anni minimal con pareti bianche, pavimento in compensato, pavimento bianco, soffitto in carta da parati e carta da parati
Foto di una grande cameretta per bambini da 1 a 3 anni minimal con pareti bianche, pavimento in compensato, pavimento bianco, soffitto in carta da parati e carta da parati
Camerette per Bambini e Neonati contemporanee con soffitto in carta da parati - Foto e idee per arredare
1

