Camerette per Bambini e Neonati contemporanee con boiserie - Foto e idee per arredare
Filtra anche per:
Budget
Ordina per:Popolari oggi
21 - 40 di 99 foto
1 di 3
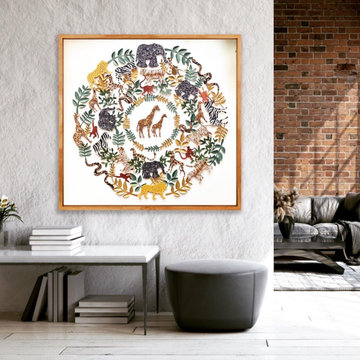
Safari animals wal art
Foto di una cameretta per bambini da 4 a 10 anni design con boiserie
Foto di una cameretta per bambini da 4 a 10 anni design con boiserie
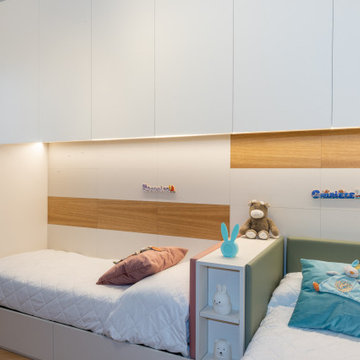
Progettazione di Interni per una cameretta per bambini, con ottimizzazione degli spazi per ricavare due letti contenitori e un armadio a ponte, con armadi e cassettiere.
Ristrutturazione di un bagno con scelta di materiali di pregio, come il marmo botticino.
Restyling della sala e della camera matrimoniale, con scelte di rivestimenti a parete (boiserie, muro materico) e imbottiti colorati.
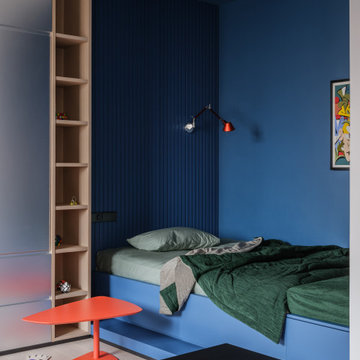
Кровать
Esempio di una cameretta per bambini contemporanea di medie dimensioni con pareti blu, pavimento in legno verniciato, pavimento bianco e boiserie
Esempio di una cameretta per bambini contemporanea di medie dimensioni con pareti blu, pavimento in legno verniciato, pavimento bianco e boiserie
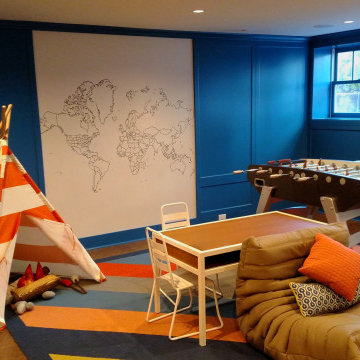
A children's playroom should be a fun and inviting space that encourages play, creativity, and imagination. Bright colors, soft textures, and plenty of toys and games can help create an exciting and comfortable environment. Storage space is also important to keep the room organized and clutter-free. Consider adding a reading nook, art station, or dress-up area to inspire a range of activities. Safety should always be a top priority, so be sure to choose age-appropriate toys and furniture and keep the room free of hazards. Overall, a well-designed playroom can provide hours of entertainment and fun for children of all ages.
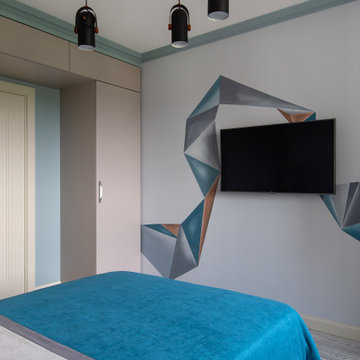
Детская комната для мальчика 13 лет. На стене ручная роспись. Увеличили пространство комнаты за счет использования подоконника в качестве рабочей зоны. Вся мебель выполнена под заказ по индивидуальным размерам. Текстиль в проекте выполнен так же нашей студией и разработан лично дизайнером проекта Ириной Мариной.
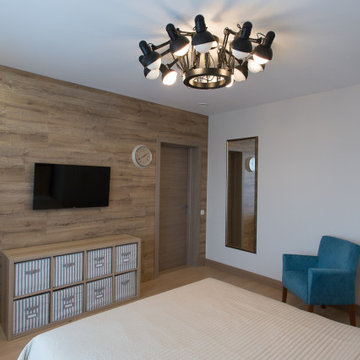
Детская для мальчика четырех лет, которая делалась на вырост. Требовалось создать комнату, которая пока могла бы использоваться под гостевую при надобности.
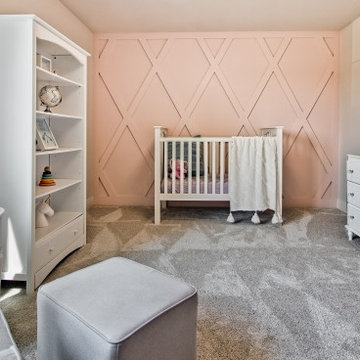
Ispirazione per una cameretta per neonata minimal con pareti rosa, moquette, pavimento grigio e boiserie
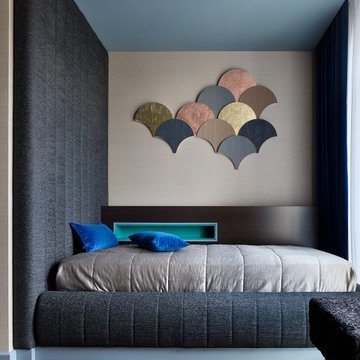
Esempio di una grande cameretta per bambini design con pareti beige, parquet scuro, pavimento marrone e boiserie
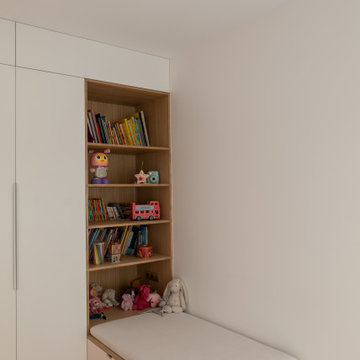
Initialement configuré avec 4 chambres, deux salles de bain & un espace de vie relativement cloisonné, la disposition de cet appartement dans son état existant convenait plutôt bien aux nouveaux propriétaires.
Cependant, les espaces impartis de la chambre parentale, sa salle de bain ainsi que la cuisine ne présentaient pas les volumes souhaités, avec notamment un grand dégagement de presque 4m2 de surface perdue.
L’équipe d’Ameo Concept est donc intervenue sur plusieurs points : une optimisation complète de la suite parentale avec la création d’une grande salle d’eau attenante & d’un double dressing, le tout dissimulé derrière une porte « secrète » intégrée dans la bibliothèque du salon ; une ouverture partielle de la cuisine sur l’espace de vie, dont les agencements menuisés ont été réalisés sur mesure ; trois chambres enfants avec une identité propre pour chacune d’entre elles, une salle de bain fonctionnelle, un espace bureau compact et organisé sans oublier de nombreux rangements invisibles dans les circulations.
L’ensemble des matériaux utilisés pour cette rénovation ont été sélectionnés avec le plus grand soin : parquet en point de Hongrie, plans de travail & vasque en pierre naturelle, peintures Farrow & Ball et appareillages électriques en laiton Modelec, sans oublier la tapisserie sur mesure avec la réalisation, notamment, d’une tête de lit magistrale en tissu Pierre Frey dans la chambre parentale & l’intégration de papiers peints Ananbo.
Un projet haut de gamme où le souci du détail fut le maitre mot !
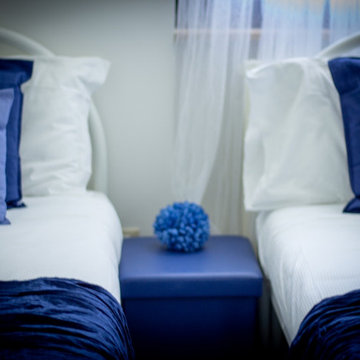
Progetto completo (dal render al lavoro finito) per questo appartamento sul lago di Como acquistato da una coppia Belga con l'intenzione di destinarlo agli affitti brevi. Abbiamo assistito i clienti già durante la fase di acquisto dell'immobile selezionandolo tra altri sul mercato. Abbiamo creato un progetto in formato render per dare la possibilità ai clienti di visualizzare l'effetto finale dopo il restyling. A progetto approvato siamo passati alla fase attuativa. Le prime immagini sono dei render, a seguire il progetto completato ed infine le immagini dell'appartamento prima del cambio look.
Curiosità: l'immobile ha iniziato a ricevere prenotazioni dopo soli 15 minuti che è stato messo sul mercato!
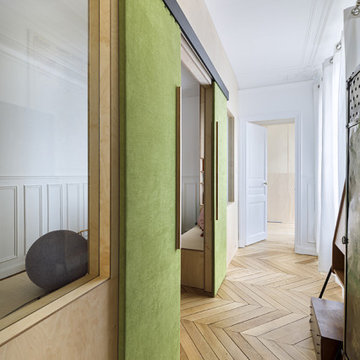
Création d'une chambre supplémentaire en second jour dans un appartement
Esempio di una cameretta neutra da 1 a 3 anni minimal di medie dimensioni con pareti bianche, parquet chiaro e boiserie
Esempio di una cameretta neutra da 1 a 3 anni minimal di medie dimensioni con pareti bianche, parquet chiaro e boiserie
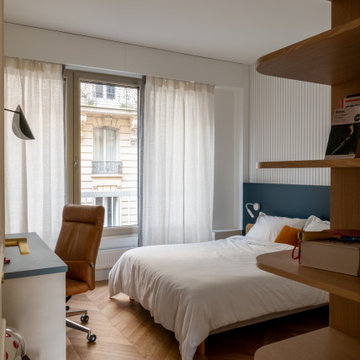
Initialement configuré avec 4 chambres, deux salles de bain & un espace de vie relativement cloisonné, la disposition de cet appartement dans son état existant convenait plutôt bien aux nouveaux propriétaires.
Cependant, les espaces impartis de la chambre parentale, sa salle de bain ainsi que la cuisine ne présentaient pas les volumes souhaités, avec notamment un grand dégagement de presque 4m2 de surface perdue.
L’équipe d’Ameo Concept est donc intervenue sur plusieurs points : une optimisation complète de la suite parentale avec la création d’une grande salle d’eau attenante & d’un double dressing, le tout dissimulé derrière une porte « secrète » intégrée dans la bibliothèque du salon ; une ouverture partielle de la cuisine sur l’espace de vie, dont les agencements menuisés ont été réalisés sur mesure ; trois chambres enfants avec une identité propre pour chacune d’entre elles, une salle de bain fonctionnelle, un espace bureau compact et organisé sans oublier de nombreux rangements invisibles dans les circulations.
L’ensemble des matériaux utilisés pour cette rénovation ont été sélectionnés avec le plus grand soin : parquet en point de Hongrie, plans de travail & vasque en pierre naturelle, peintures Farrow & Ball et appareillages électriques en laiton Modelec, sans oublier la tapisserie sur mesure avec la réalisation, notamment, d’une tête de lit magistrale en tissu Pierre Frey dans la chambre parentale & l’intégration de papiers peints Ananbo.
Un projet haut de gamme où le souci du détail fut le maitre mot !
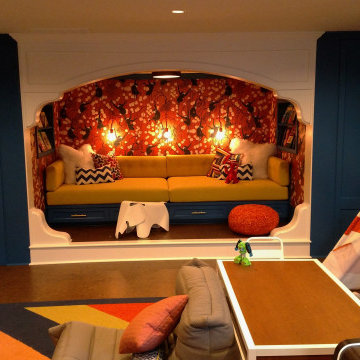
A children's playroom should be a fun and inviting space that encourages play, creativity, and imagination. Bright colors, soft textures, and plenty of toys and games can help create an exciting and comfortable environment. Storage space is also important to keep the room organized and clutter-free. Consider adding a reading nook, art station, or dress-up area to inspire a range of activities. Safety should always be a top priority, so be sure to choose age-appropriate toys and furniture and keep the room free of hazards. Overall, a well-designed playroom can provide hours of entertainment and fun for children of all ages.
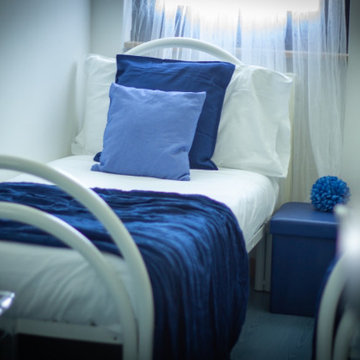
Progetto completo (dal render al lavoro finito) per questo appartamento sul lago di Como acquistato da una coppia Belga con l'intenzione di destinarlo agli affitti brevi. Abbiamo assistito i clienti già durante la fase di acquisto dell'immobile selezionandolo tra altri sul mercato. Abbiamo creato un progetto in formato render per dare la possibilità ai clienti di visualizzare l'effetto finale dopo il restyling. A progetto approvato siamo passati alla fase attuativa. Le prime immagini sono dei render, a seguire il progetto completato ed infine le immagini dell'appartamento prima del cambio look.
Curiosità: l'immobile ha iniziato a ricevere prenotazioni dopo soli 15 minuti che è stato messo sul mercato!
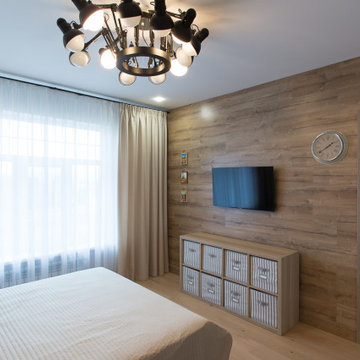
Детская для мальчика четырех лет, которая делалась на вырост. Требовалось создать комнату, которая пока могла бы использоваться под гостевую, в будущем стала бы комнатой мальчика.
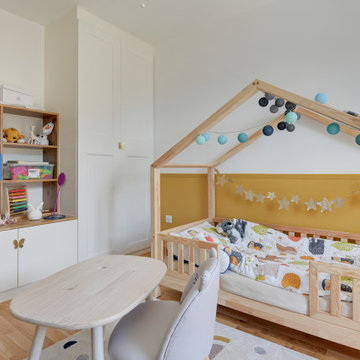
La chambre d'enfant se veut chaleureuse et douillette
Les parents ont souhaité une couleur gaie et intemporelle qui suivra leur enfant au fil des années.
La décoration se veut également évolutive et ludique.
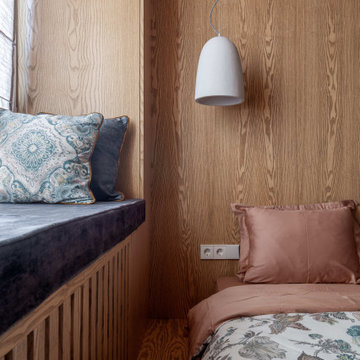
Foto di una cameretta per bambini contemporanea di medie dimensioni con pareti grigie, pavimento in sughero, soffitto in legno e boiserie
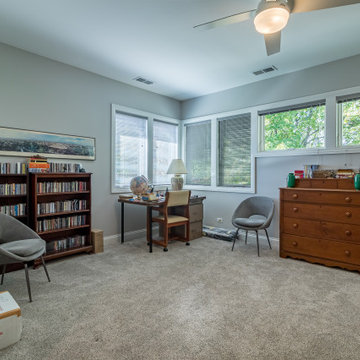
Esempio di una cameretta per bambini da 4 a 10 anni design con pareti grigie, moquette, pavimento grigio, soffitto a cassettoni e boiserie
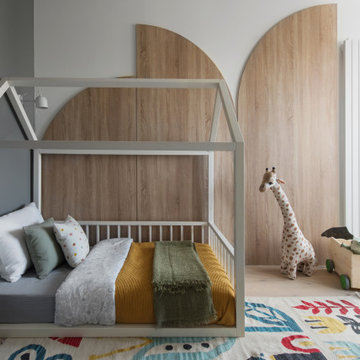
Esempio di una cameretta da letto design con pareti bianche, pavimento in legno massello medio e boiserie
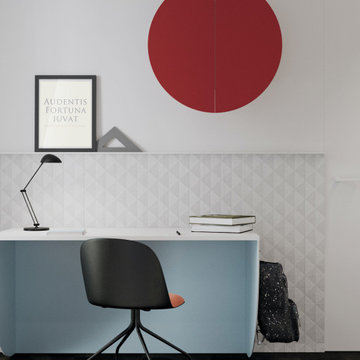
Foto di una cameretta per bambini contemporanea con parquet scuro e boiserie
Camerette per Bambini e Neonati contemporanee con boiserie - Foto e idee per arredare
2

