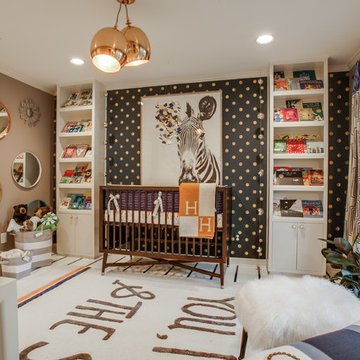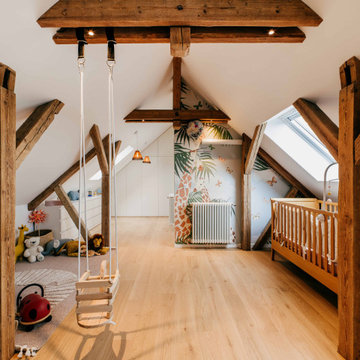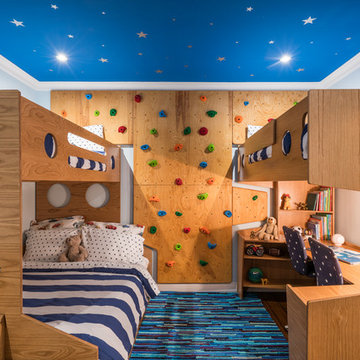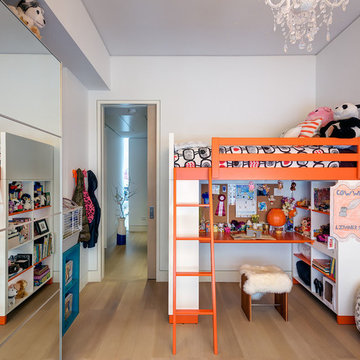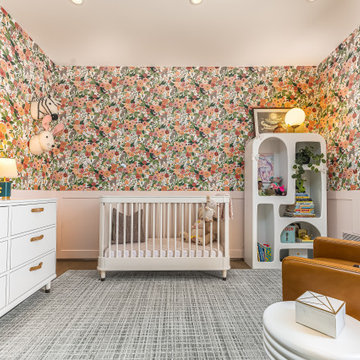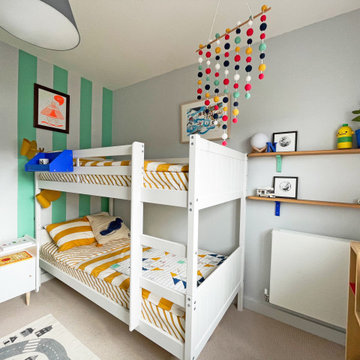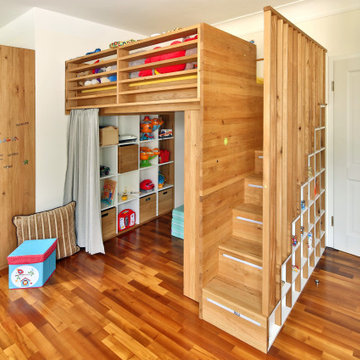Camerette per Bambini e Neonati contemporanee color legno - Foto e idee per arredare
Filtra anche per:
Budget
Ordina per:Popolari oggi
21 - 40 di 188 foto
1 di 3

View of the bunk wall in the kids playroom. A set of Tansu stairs with pullout draws separates storage to the right and a homework desk to the left. Above each is a bunk bed with custom powder coated black pipe rails. At the entry is another black pipe ladder leading up to a loft above the entry. Below the loft is a laundry shoot cabinet with a pipe to the laundry room below. The floors are made from 5x5 baltic birch plywood.
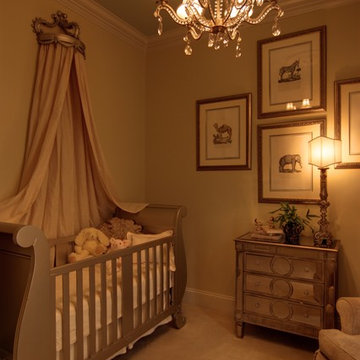
Elegant baby's nursery with mirrored furniture and sleigh bed crib (Bratt Decor), crystal chandelier (Curry & Company), custom linen Austrien sheers, custom valance and drapery panels. Crown bed corona with linen panels and swivel-rocker with ottoman (Lee Industries). Hand-colored prints in custom framing. Nelson Wilson Interiors photography.
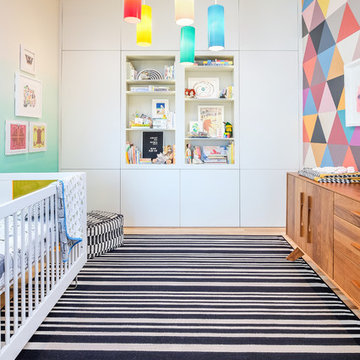
Ispirazione per una cameretta per neonati neutra minimal con pareti multicolore, parquet chiaro e pavimento beige
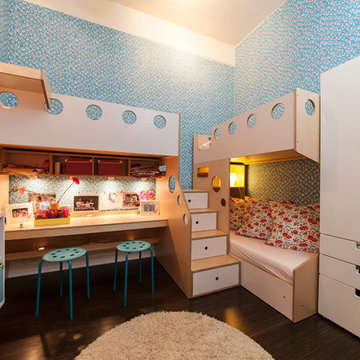
photography by Juan Lopez Gil
Foto di una piccola cameretta per bambini da 4 a 10 anni design con pareti blu e parquet scuro
Foto di una piccola cameretta per bambini da 4 a 10 anni design con pareti blu e parquet scuro
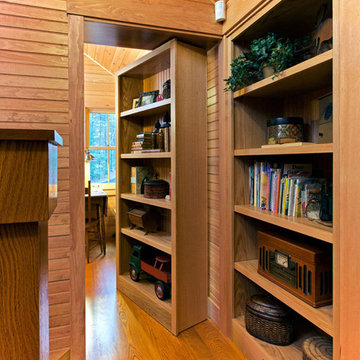
A Leed Platinum Certified home that contains a children's playroom, hidden behind a moving bookcase door.
Esempio di una cameretta per bambini minimal
Esempio di una cameretta per bambini minimal
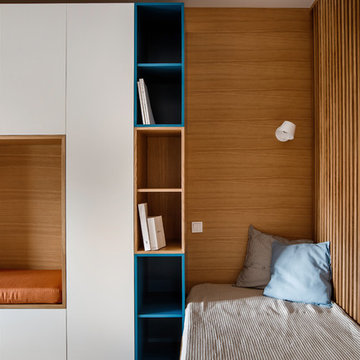
Esempio di una cameretta per bambini design di medie dimensioni con pareti grigie e pavimento in legno massello medio
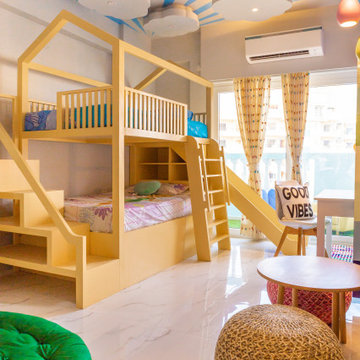
The custom build bunk bed is the main feature of this bedroom. We added a variety of seating options including a floor cushion, pouffes around a small side table and chair at a study table.
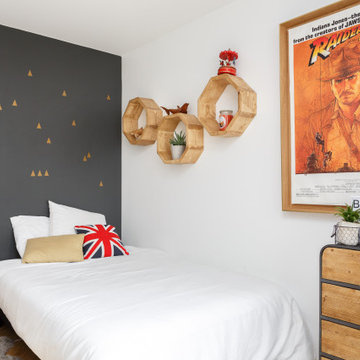
Immagine di una cameretta da bambino minimal con pareti grigie, pavimento in legno massello medio e pavimento marrone
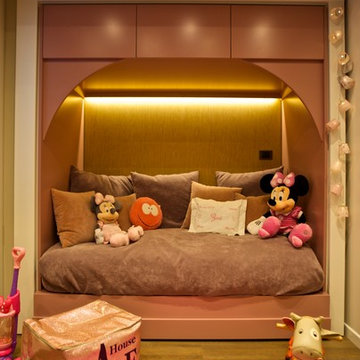
Ispirazione per una cameretta per bambini da 1 a 3 anni design di medie dimensioni con pareti beige
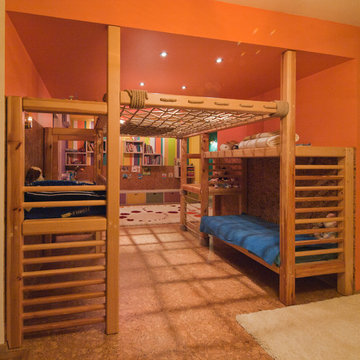
Dumitru Didencul
Ispirazione per una cameretta per bambini design con pavimento in sughero e pareti arancioni
Ispirazione per una cameretta per bambini design con pavimento in sughero e pareti arancioni
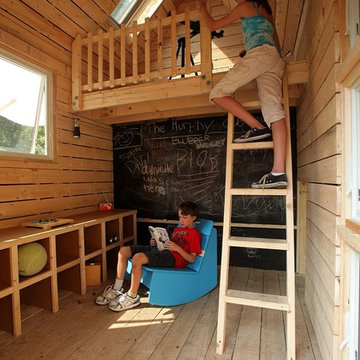
This playhouse provides a true retreat for kids, encouraging them to play outside and stay in touch with nature. Designed as part of a larger fundraising effort for the Housing Assistance Corporation, a lucky family purchased two playhouse raffle tickets. Those tickets not only won the playhouse, but also helped to raise over $50,000 for Cape Cod Kids who receive services through emergency shelters and housing programs.
Responsible green features make the playhouse good for the family and the environment. The structure is clad inside and out with rough-sawn spruce boards, which are naturally weather resistant. Rainwater is captured through integral roof gutters to be deposited in a catchment barrel. The attached succulent and herb garden can then be watered using the rainbarrel spigot.
An outdoor chaise for one or two provides a spot to relax, and is movable to follow the sun. A reclaimed sail has been repurposed to provide shade for the large south facing window in the summer. When opened, windows on both sides capture passing breezes and allow for passive cooling.
One gable end of the playhouse features hidden double storage shelves for toys and balls. The other gable end includes a climbing wall, recycled tires for a soft falling surface, and a hidden door that leads inside.
Storage cubbies offer easy access spaces for toys and games, while a chalkboard encourages drawing and writing. Crank lights and a crank radio use kid power to operate. The blue racer rocker, made of recycled milk bottles, offers fun yet durable seating. In the corner, a kid-height sliding side door guarantees an easy second exit at all times.
A ladder leads to the second floor loft area. Twin skylights provide daylighting and the ability to follow the evening stars with the telescope.
Overall, the combination of fun for the winning family, environmental sensitivity, and funds raised for the Housing Assistance Corporation of Cape Cod made this playhouse a success on many levels.
Architecture by ZeroEnergy Design
Construction by Cape Associates
Building Products by Shepley Wood Products
Photos by Roe Osborn
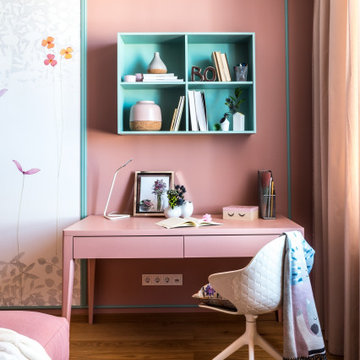
Immagine di una cameretta per bambini design con pareti rosa, pavimento in legno massello medio e pavimento marrone
Camerette per Bambini e Neonati contemporanee color legno - Foto e idee per arredare
2


