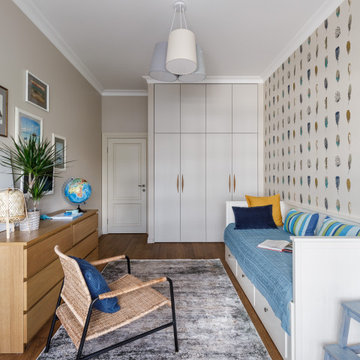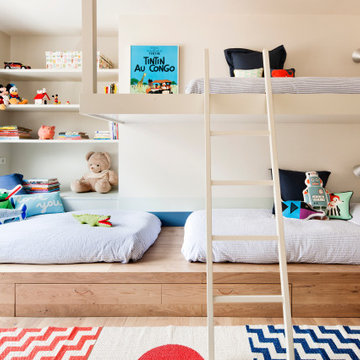Camerette per Bambini e Neonati contemporanee bianche - Foto e idee per arredare
Filtra anche per:
Budget
Ordina per:Popolari oggi
21 - 40 di 15.919 foto
1 di 3
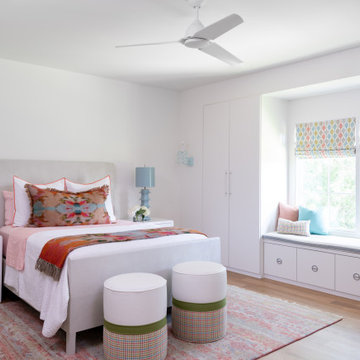
Immagine di una cameretta per bambini design con pareti bianche, pavimento in legno massello medio e pavimento marrone
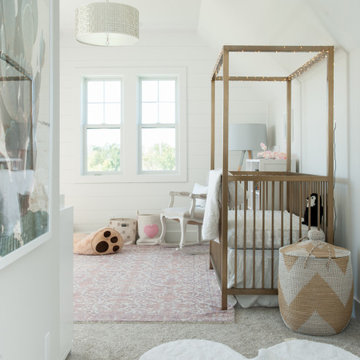
vaulted shiplap in baby bedroom
Foto di una cameretta per neonata design di medie dimensioni con pareti bianche, pavimento beige, soffitto a volta e pareti in perlinato
Foto di una cameretta per neonata design di medie dimensioni con pareti bianche, pavimento beige, soffitto a volta e pareti in perlinato
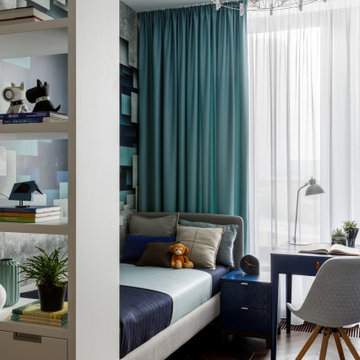
Immagine di una cameretta da letto contemporanea con pareti grigie, parquet scuro e pavimento marrone

Esempio di un'ampia cameretta per bambini contemporanea con pareti bianche, parquet chiaro, pavimento marrone, soffitto a volta e pareti in perlinato
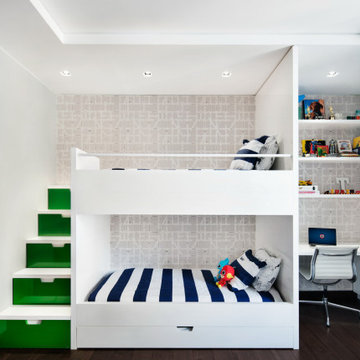
Boasting views of the Museum of Natural History and Central Park, the Beaux Arts and French Renaissance style building built in 1900 was once home to a luxury hotel. Over the years multiple hotel rooms were combined into the larger apartment residences that exist today. The resulting units, while large in size, lacked the continuity of a single formed space. StudioLAB was presented with the challenge of re-designing the space to fit a modern family’s lifestyle today with the flexibility to adjust as they evolve into their tomorrow. Thus, the existing configuration was completely abandoned with new programmatic elements being relocated in each and every corner of the space. For clients that are big wine connoisseurs, the focal point of entry and circulation lies in a 400 bottle, custom built, blackened steel and glass, temperature controlled wine cabinet. The once enclosed living room was demolished to create one main entertaining space that includes a new dining area and open kitchen. Hafele bi-folding pocket door slides were used in the Living room wall unit to conceal the television, bar and display shelves when not in use. Posing as kitchen cabinetry, a hidden integrated door opens to reveal a guest bedroom with an en suite bathroom. Down the hallway of wide plank ebony stained walnut flooring, a compact powder room was built to house an original Paul Villinski installation of small butterflies cut from recycled aluminum cans, entitled Mistral. Continuing down the hall, and through one of the walnut veneered doors, is the shared kids bedroom where a custom-built bunk bed with integrated storage steps and desk was designed to allow for play space and a reading corner. The kids bathroom across the hall is decorated with custom Lego inspired hand cast concrete tiles and integrated pull-out footstools residing underneath the floating vanity. The master suite features a bio-ethanol fireplace wrapped in blackened steel and integrated into the Tabu veneered built-in. The spacious walk-in closet serves several purposes, which include housing the apartment’s new central HVAC system as well as a sleeping spot for the family’s dog. An integrated URC control system paired with Lutron Radio RA lighting keypads were installed to control the AV, HVAC, lighting and solar shades all by the use of smartphones.
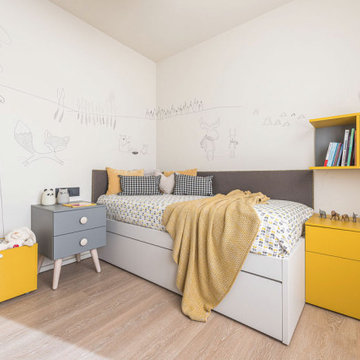
Diseño de dormitorio infantil para niño de estilo nórdico - Mural realizado sobre pared con animales nórdicos.
Ispirazione per una cameretta per bambini da 4 a 10 anni design di medie dimensioni con pareti bianche, parquet chiaro, pavimento beige e carta da parati
Ispirazione per una cameretta per bambini da 4 a 10 anni design di medie dimensioni con pareti bianche, parquet chiaro, pavimento beige e carta da parati
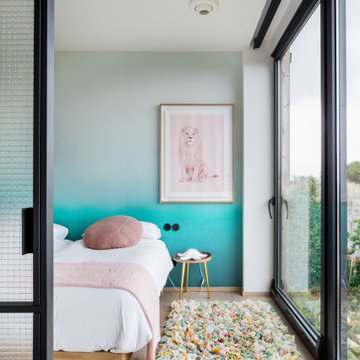
Foto di una grande cameretta per bambini da 4 a 10 anni minimal con pareti blu, parquet chiaro e pavimento beige
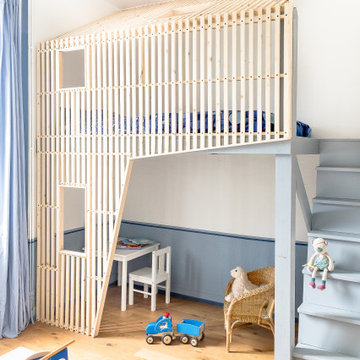
Ispirazione per una cameretta per bambini da 4 a 10 anni minimal di medie dimensioni con pareti bianche, parquet chiaro e pavimento beige
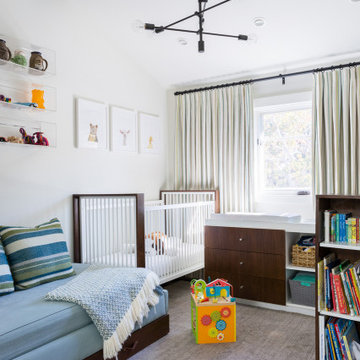
Foto di una grande cameretta per neonati neutra minimal con pareti bianche, moquette e pavimento grigio

Foto di una cameretta per bambini contemporanea di medie dimensioni con pareti bianche, parquet chiaro e pavimento beige
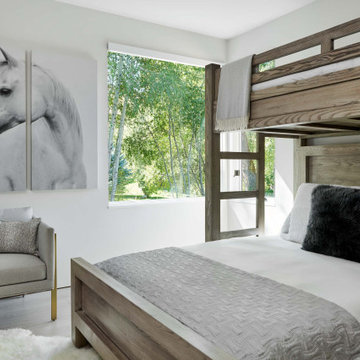
Immagine di una cameretta per bambini design di medie dimensioni con pareti bianche, parquet chiaro e pavimento grigio
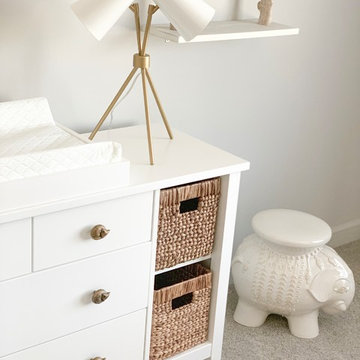
Contemporary Nursery Design that includes dark and light elements.
Immagine di una cameretta per neonato design di medie dimensioni con pareti grigie, moquette e pavimento grigio
Immagine di una cameretta per neonato design di medie dimensioni con pareti grigie, moquette e pavimento grigio
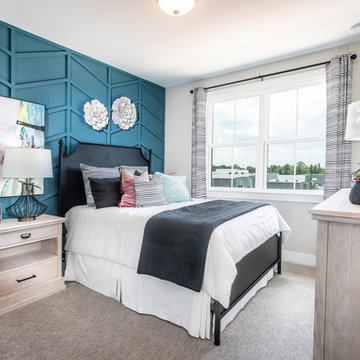
Esempio di una cameretta per bambini minimal di medie dimensioni con pareti blu, moquette e pavimento grigio

The down-to-earth interiors in this Austin home are filled with attractive textures, colors, and wallpapers.
Project designed by Sara Barney’s Austin interior design studio BANDD DESIGN. They serve the entire Austin area and its surrounding towns, with an emphasis on Round Rock, Lake Travis, West Lake Hills, and Tarrytown.
For more about BANDD DESIGN, click here: https://bandddesign.com/
To learn more about this project, click here:
https://bandddesign.com/austin-camelot-interior-design/
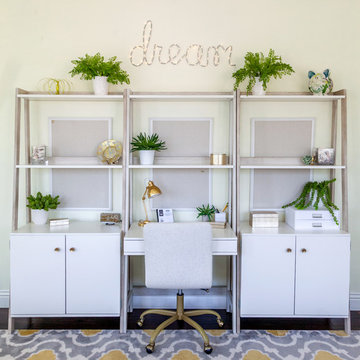
rope light wall decor, gray and yellow rug, open shelves, bulletin boards, teen suite, indoor plants
Ispirazione per una grande cameretta per bambini design con parquet scuro, pavimento marrone e pareti beige
Ispirazione per una grande cameretta per bambini design con parquet scuro, pavimento marrone e pareti beige
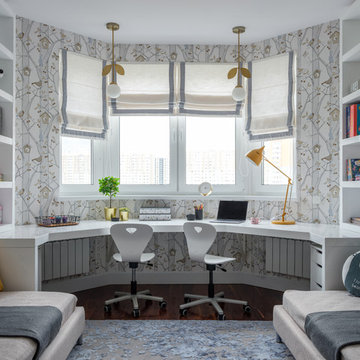
Foto di una cameretta per bambini contemporanea con parquet scuro, pavimento marrone e pareti multicolore
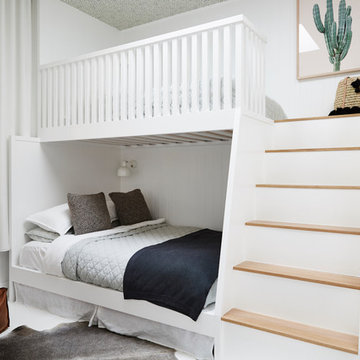
The Barefoot Bay Cottage is the first-holiday house to be designed and built for boutique accommodation business, Barefoot Escapes (www.barefootescapes.com.au). Working with many of The Designory’s favourite brands, it has been designed with an overriding luxe Australian coastal style synonymous with Sydney based team. The newly renovated three bedroom cottage is a north facing home which has been designed to capture the sun and the cooling summer breeze. Inside, the home is light-filled, open plan and imbues instant calm with a luxe palette of coastal and hinterland tones. The contemporary styling includes layering of earthy, tribal and natural textures throughout providing a sense of cohesiveness and instant tranquillity allowing guests to prioritise rest and rejuvenation.
Images captured by Jessie Prince
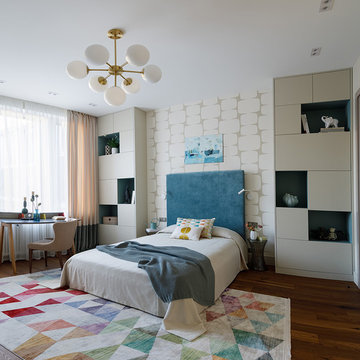
Фотограф: Денис Васильев
Idee per una cameretta per bambini da 4 a 10 anni minimal con pareti beige e parquet scuro
Idee per una cameretta per bambini da 4 a 10 anni minimal con pareti beige e parquet scuro
Camerette per Bambini e Neonati contemporanee bianche - Foto e idee per arredare
2


