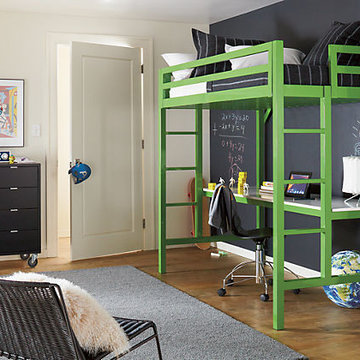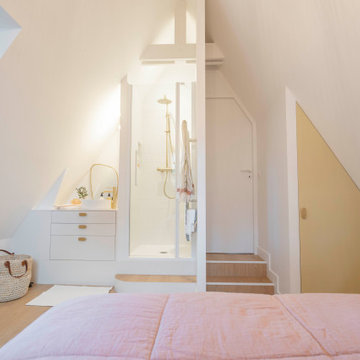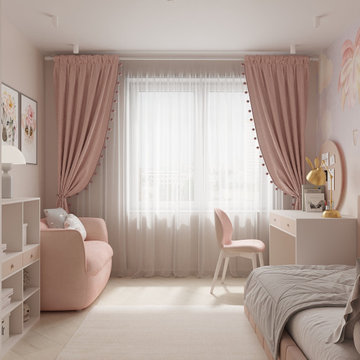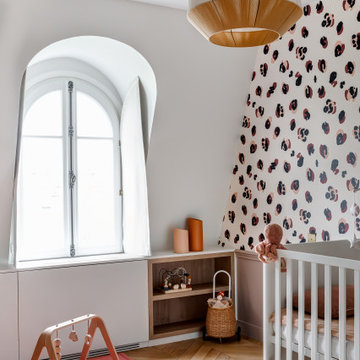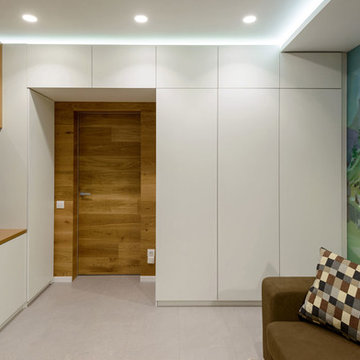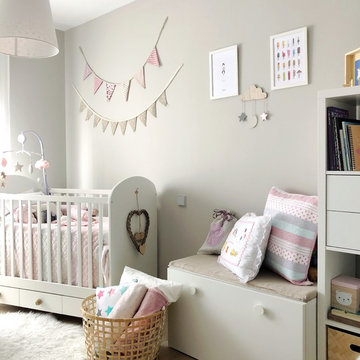Camerette per Bambini e Neonati contemporanee beige - Foto e idee per arredare
Filtra anche per:
Budget
Ordina per:Popolari oggi
101 - 120 di 4.806 foto
1 di 3
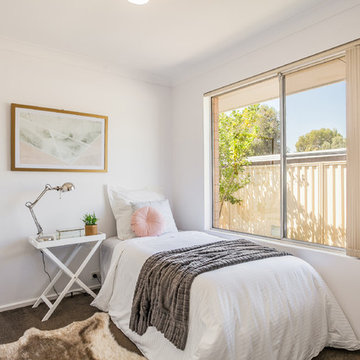
Putragraphy
Foto di una cameretta per bambini design con pareti bianche, moquette e pavimento grigio
Foto di una cameretta per bambini design con pareti bianche, moquette e pavimento grigio
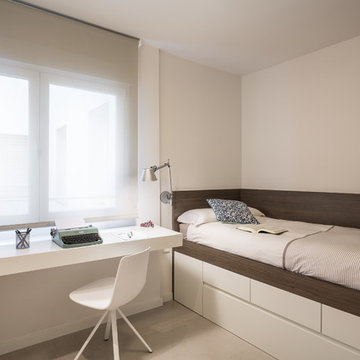
FOTO: Germán Cabo (germancabo.com)
Para las habitaciones juveniles hemos optado por un ambiente más fresco con el color blanco como elemento común combinado con madera de roble natural, para una de las habitaciones, –en un caso- y con acabados en antracita –en el otro-. Las reformas de estos dos dormitorios tenía un objetivo claro: crear zonas de estudio y descanso. Por eso hemos diseñado camas nido a medida con espacios de almacenamiento y cajoneras suficientes para que todo mantenga el orden necesario.
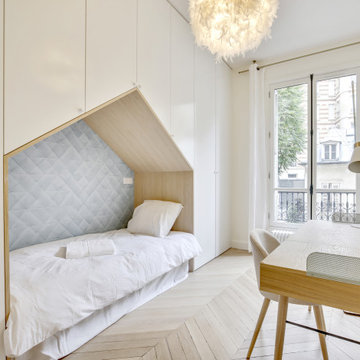
Le projet a consisté en la restructuration et la décoration intérieure d’un appartement situé au coeur du quartier Avenue Foch-Avenue de la Grande Armée.
La configuration initiale de l'appartement ne comprenait que 3 chambres - dont une commandée par la cuisine. L'appartement avait également perdu tout cachet : suppression des cheminées, moulures détruites et masquées par un faux plafond descendant tout le volume des pièces à vivre...
Le déplacement de la cuisine, ainsi que la réorganisation des pièces d'eau a permis la création d'une chambre supplémentaire sur cour. La cuisine, qui a pris place dans le séjour, est traitée comme une bibliothèque. Les différents décrochés créés par les conduits de cheminée sont optimisés par la création d'un double fond de rangement en arrière de crédence.
La décoration, sobre, vient jouer avec les traces de l’histoire de l’appartement : les moulures ont été restaurées et sont mises en valeur par les jeux de couleurs, une cheminée en marbre Louis XV a été chinée afin de retrouver la grandeur du séjour.
Le mobilier dessiné pour les chambres d'enfant permettent de créer des espaces nuits confortables et atypiques, de développer un linéaire de rangement conséquent, tout en conservant des espaces libres généreux pour jouer et travailler.
Les briques de la façade ont été décapées dans la chambre adolescent (créée dans une extension des années 60) et viennent contraster avec le style haussmannien du reste de l'appartement.
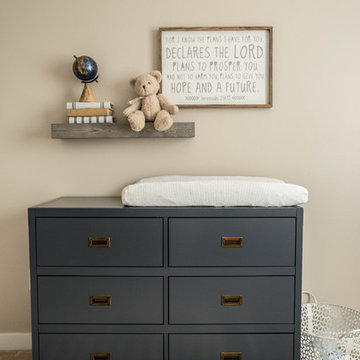
Foto di una cameretta per bambini da 1 a 3 anni minimal di medie dimensioni con pareti beige
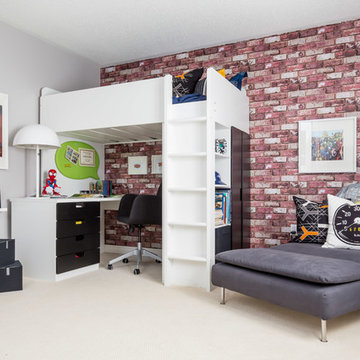
whitewash&co
Immagine di una cameretta per bambini da 4 a 10 anni minimal con pareti grigie e moquette
Immagine di una cameretta per bambini da 4 a 10 anni minimal con pareti grigie e moquette
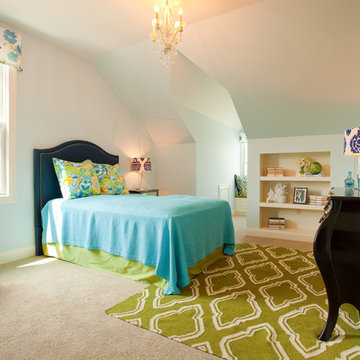
Stylish and bold patterns enhance the bedroom for this young girl.
Esempio di una cameretta per bambini minimal con pareti blu
Esempio di una cameretta per bambini minimal con pareti blu
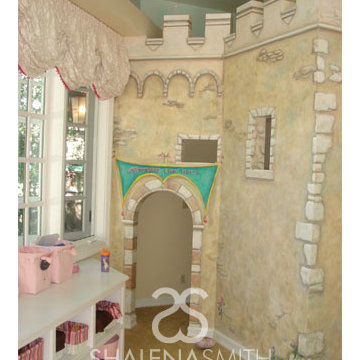
This client had such a beautiful backyard that we decided to bring the outdoors inside by incorporating a sky mural and soft colors. A custom castle was designed and painted by our muralist. A daybed was selected with teal blue bedding for sleep overs, storage bins, custom window treatments and more!
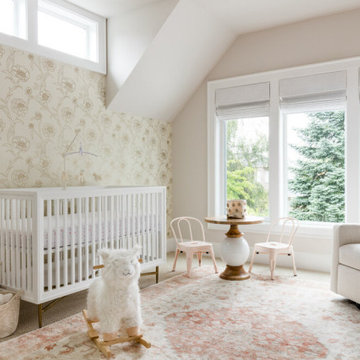
When this young family approached us, they had just bought a beautiful new build atop Clyde Hill with a mix of craftsman and modern farmhouse vibes. Since this family had lived abroad for the past few years, they were moving back to the States without any furnishings and needed to start fresh. With a dog and a growing family, durability was just as important as the overall aesthetic. We curated pieces to add warmth and style while ensuring performance fabrics and kid-proof selections were present in every space. The result was a family-friendly home that didn't have to sacrifice style.
---
Project designed by interior design studio Kimberlee Marie Interiors. They serve the Seattle metro area including Seattle, Bellevue, Kirkland, Medina, Clyde Hill, and Hunts Point.
For more about Kimberlee Marie Interiors, see here: https://www.kimberleemarie.com/
To learn more about this project, see here
https://www.kimberleemarie.com/clyde-hill-home
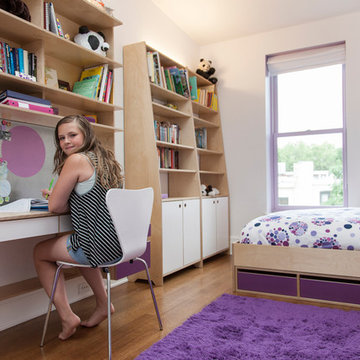
photography by Juan Lopez Gil
Ispirazione per una piccola cameretta per bambini design con pareti bianche e pavimento in legno massello medio
Ispirazione per una piccola cameretta per bambini design con pareti bianche e pavimento in legno massello medio
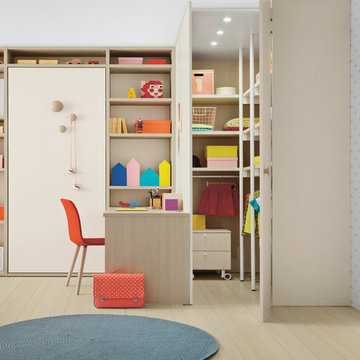
Another shot of the Nidi Holly bookcase with the main structure in a natura finish. Plus, the Twiddy 01 foldaway bed stored in its upright position, leaving plenty of room for the desk/study area. The Woody knobs are in a natura finish.
In this shot you can see the interior of the Cabì walk-in closet/wardrobe, in a nuvola finish, Palù interior in a natura finish and Woody knobs also in natura.
Inside the closet/wardrobe, there's a useful pull-out drawer unit on castors/wheels, shelves, a clothes rail and 3 interiors spotlights.
Accessories include a Nidi 'Circle Blue' rug.
Go Modern offer a huge range of children & teenager's bedroom furniture. For further information please call our helpful & friendly team on 020 7731 9540 or visit our London showroom at 565 Kings Road, London.
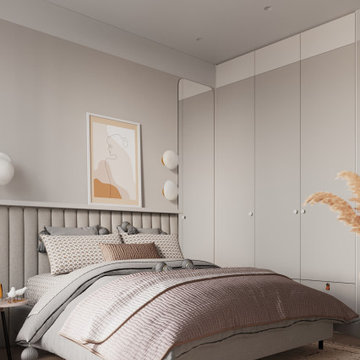
Foto di una piccola cameretta per bambini minimal con pareti beige, parquet chiaro, pavimento beige e pannellatura
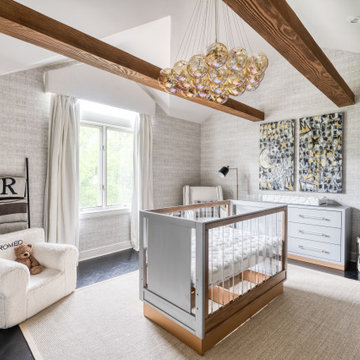
Immagine di una cameretta per neonato design di medie dimensioni con parquet scuro, pavimento nero, travi a vista e carta da parati
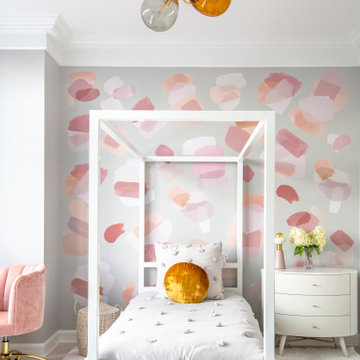
Foto di una cameretta per bambini minimal con pareti multicolore, parquet chiaro e pavimento beige
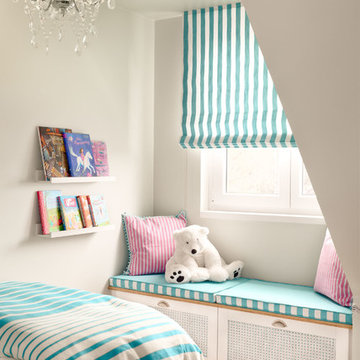
Vor dem Fenster eine Sitzbank für die Nachmittagslektüre. Sitzkissen mit Anti-Rutsch-Unterlage unten. Große Schubladen für die Aufbewahrung von Spielzeugen. Wandfarbe Pale Powder von Farrow & Ball. Möbel- und Kissen Design von Mehringer & Sartori.
Foto: Andreas Jekic
Camerette per Bambini e Neonati contemporanee beige - Foto e idee per arredare
6


