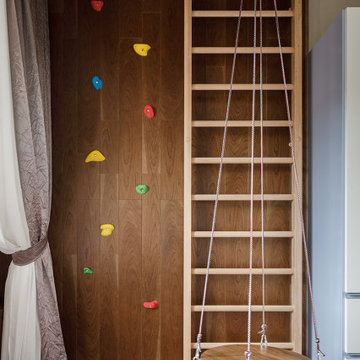Camerette per Bambini e Neonati con travi a vista - Foto e idee per arredare
Filtra anche per:
Budget
Ordina per:Popolari oggi
41 - 60 di 567 foto
1 di 3
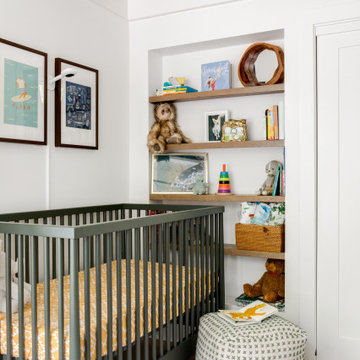
Foto di una cameretta per neonati stile marinaro con pareti bianche, pavimento in legno massello medio, pavimento marrone, travi a vista e soffitto in perlinato
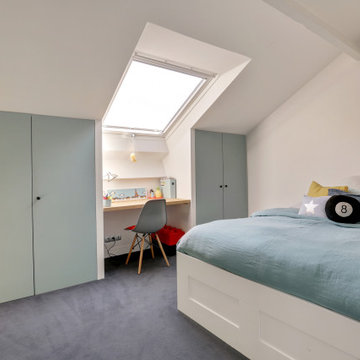
Projet d'une rénovation partielle d'une maison de 2 niveaux. L'ouverture de la cuisine vers la salle à manger à permis de gagner en luminosité, convivialité et en sensation de volume. Le blanc des façades apporte la lumière, le noir du sol, le contraste et la jonction avec le sol en parquet de la salle à manger, la chaleur. Le volume de la salle de bain est optimisé avec le Velux qui apporte une très belle lumière. Pour ce qui concerne la chambre d'enfant, nous avons travaillé la partie mansardée pour la création de tous les placards avec un bureau central sous le Velux. Le choix de la couleur des portes des placards apporte la douceur et la lumière.
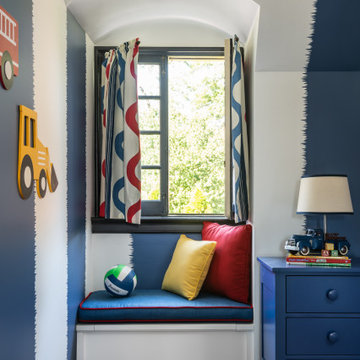
A long-term client was expecting her third child. Alas, this meant that baby number two was getting booted from the coveted nursery as his sister before him had. The most convenient room in the house for the son, was dad’s home office, and dad would be relocated into the garage carriage house.
For the new bedroom, mom requested a bold, colorful space with a truck theme.
The existing office had no door and was located at the end of a long dark hallway that had been painted black by the last homeowners. First order of business was to lighten the hall and create a wall space for functioning doors. The awkward architecture of the room with 3 alcove windows, slanted ceilings and built-in bookcases proved an inconvenient location for furniture placement. We opted to place the bed close the wall so the two-year-old wouldn’t fall out. The solid wood bed and nightstand were constructed in the US and painted in vibrant shades to match the bedding and roman shades. The amazing irregular wall stripes were inherited from the previous homeowner but were also black and proved too dark for a toddler. Both myself and the client loved them and decided to have them re-painted in a daring blue. The daring fabric used on the windows counter- balance the wall stripes.
Window seats and a built-in toy storage were constructed to make use of the alcove windows. Now, the room is not only fun and bright, but functional.
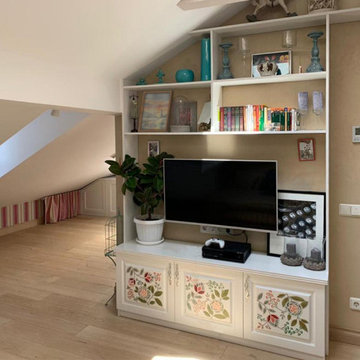
Esempio di una grande cameretta per bambini classica con pareti beige, pavimento in legno verniciato, pavimento beige, travi a vista e carta da parati
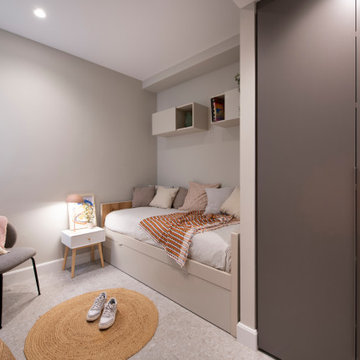
Immagine di una cameretta per bambini scandinava di medie dimensioni con pareti grigie, pavimento in gres porcellanato, pavimento grigio e travi a vista
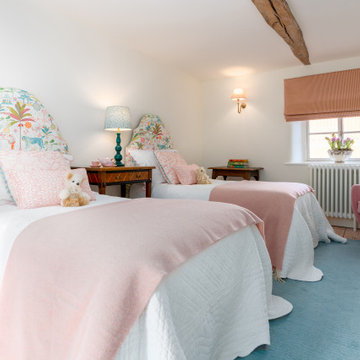
Girls' bedroom in a 16th century Norfolk cottage with twin beds. Headboards upholstered in Charlotte Gaisford fabric.
Foto di una cameretta per bambini da 4 a 10 anni chic di medie dimensioni con pareti bianche, pavimento in legno verniciato, pavimento marrone e travi a vista
Foto di una cameretta per bambini da 4 a 10 anni chic di medie dimensioni con pareti bianche, pavimento in legno verniciato, pavimento marrone e travi a vista
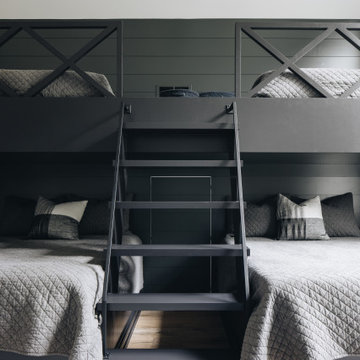
Immagine di una grande cameretta per bambini classica con pareti grigie, parquet chiaro, pavimento marrone, travi a vista e pannellatura
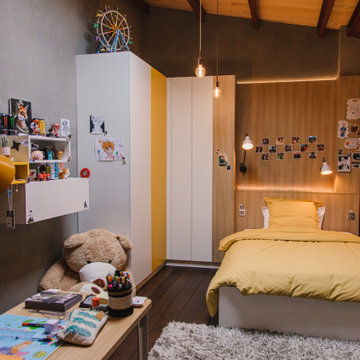
Idee per una grande cameretta per bambini minimal con pareti multicolore, parquet scuro e travi a vista

Idee per una cameretta per bambini da 4 a 10 anni stile rurale di medie dimensioni con pareti bianche, moquette, pavimento beige e travi a vista
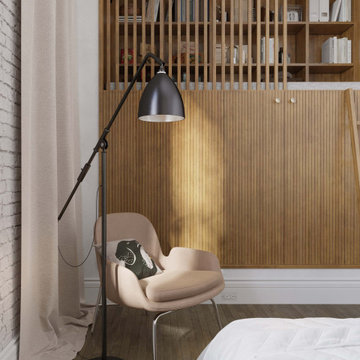
Arsight introduces an enchanting kids' bedroom in a Chelsea apartment, NYC, where whimsical charm and luxury collide. The room showcases Brooklyn-inspired kids' decor interwoven perfectly with a subdued Scandinavian aesthetic. Elements such as reclaimed flooring, a custom bookshelf, and a wood closet contribute to the narrative of the space. Bedroom curtains, a snug armchair, and a floor lamp further enhance the room, creating a high-end sanctuary intended for imaginative exploration and peaceful slumber.
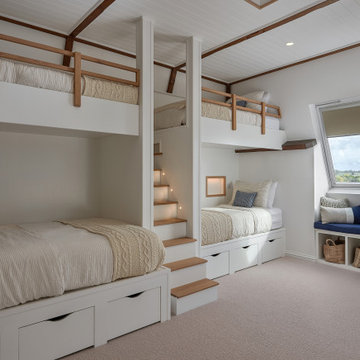
Immagine di una piccola cameretta per bambini costiera con pareti bianche, moquette, pavimento beige e travi a vista
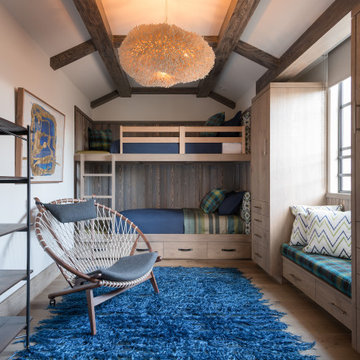
Cypress wood panels with custom beachy blue granite finish by Solanna design in kids bunk room
Ispirazione per una grande cameretta per bambini da 4 a 10 anni minimal con pavimento in legno massello medio, pareti bianche, pavimento beige e travi a vista
Ispirazione per una grande cameretta per bambini da 4 a 10 anni minimal con pavimento in legno massello medio, pareti bianche, pavimento beige e travi a vista
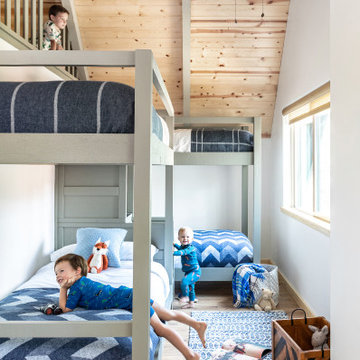
The bunk room of your dreams. Two bunk beds with a hiding nook up top.
Immagine di una grande cameretta per bambini stile rurale con pareti multicolore, moquette, pavimento beige e travi a vista
Immagine di una grande cameretta per bambini stile rurale con pareti multicolore, moquette, pavimento beige e travi a vista
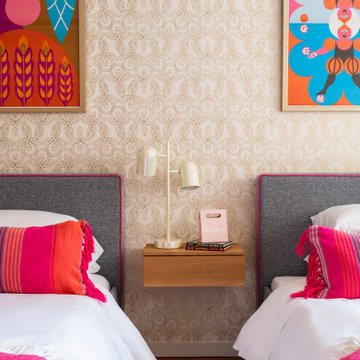
Idee per una cameretta per bambini design di medie dimensioni con pareti beige, moquette, pavimento rosa, travi a vista e carta da parati
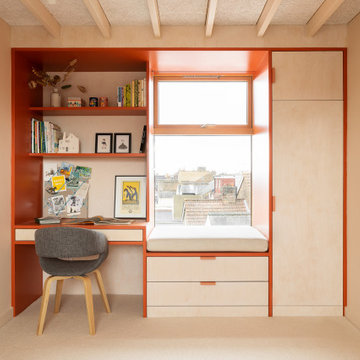
Large attic bedroom with bespoke joinery. Wall colour is 'Light Beauvais' and joinery colour is 'Heat' by Little Greene with white oiled birch plwyood fronts.
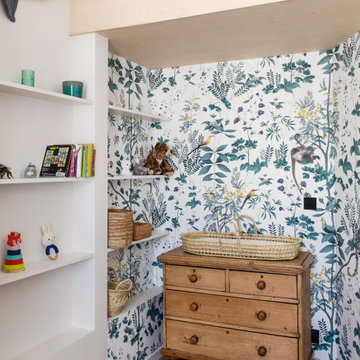
Foto di una cameretta per neonati neutra minimal con pareti bianche, parquet chiaro, travi a vista e carta da parati
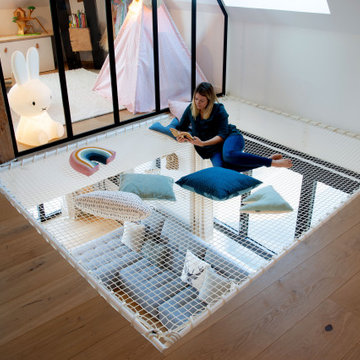
Sublime rénovation d'une maison au bord du lac D’Annecy. Pour l'espace des enfants, un filet d'habitation horizontal a été installé, afin de créer un espace suspendu qui conserve la luminosité dans la pièce en-dessous. Ce filet est également un gain de place car combine à la fois un espace de jeux et un espace de repos : Une solution pratique qui permet de faire des économies et d'optimiser l'espace, avec en prime, un filet garde-corps blanc qui s'accorde avec l'escalier ultracontemporain de la maison.
Références : Filets en mailles de 30mm blanches pour le garde-corps et l’espaces des enfants.
@Casa de Anna
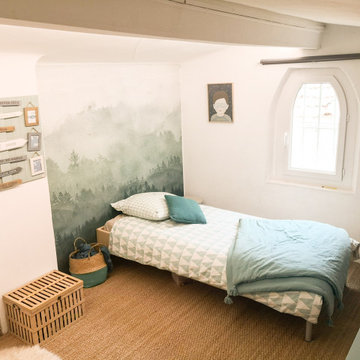
Esempio di una piccola cameretta per bambini da 4 a 10 anni boho chic con pareti bianche, pavimento beige, travi a vista e carta da parati
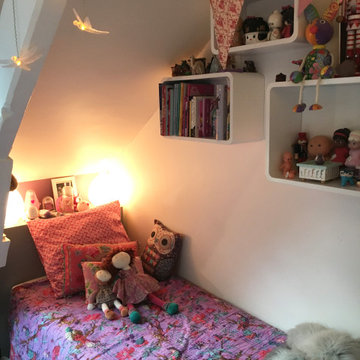
Petite chambre d'enfant sous les toits
Foto di una piccola cameretta per bambini da 4 a 10 anni minimal con pareti bianche, parquet scuro, pavimento nero e travi a vista
Foto di una piccola cameretta per bambini da 4 a 10 anni minimal con pareti bianche, parquet scuro, pavimento nero e travi a vista
Camerette per Bambini e Neonati con travi a vista - Foto e idee per arredare
3


