Camerette per Bambini e Neonati con soffitto in carta da parati e soffitto in perlinato - Foto e idee per arredare
Filtra anche per:
Budget
Ordina per:Popolari oggi
101 - 120 di 1.050 foto
1 di 3
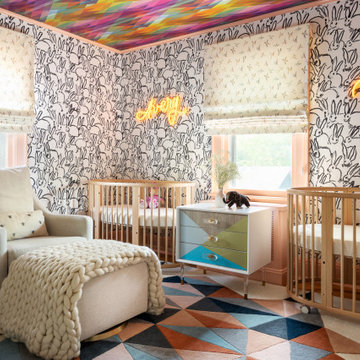
Ispirazione per una cameretta per neonati neutra bohémian di medie dimensioni con pareti bianche, parquet chiaro, pavimento marrone, soffitto in carta da parati e carta da parati
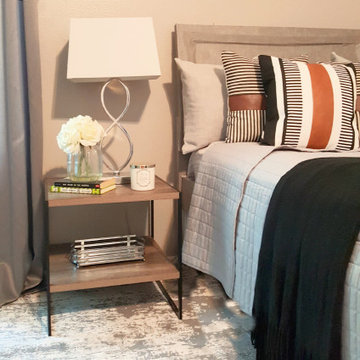
Small bedroom expansion in Buena Park, CA.
Immagine di una piccola cameretta per bambini tradizionale con pareti grigie, moquette, pavimento grigio e soffitto in perlinato
Immagine di una piccola cameretta per bambini tradizionale con pareti grigie, moquette, pavimento grigio e soffitto in perlinato
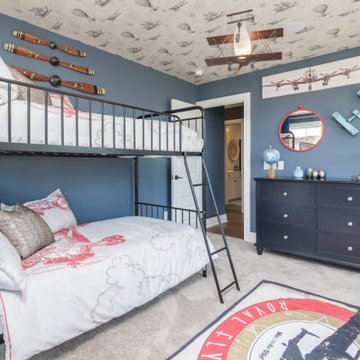
Immagine di una cameretta per bambini da 4 a 10 anni tradizionale di medie dimensioni con pareti blu, moquette, pavimento grigio e soffitto in carta da parati

This home was originally built in the 1990’s and though it had never received any upgrades, it had great bones and a functional layout.
To make it more efficient, we replaced all of the windows and the baseboard heat, and we cleaned and replaced the siding. In the kitchen, we switched out all of the cabinetry, counters, and fixtures. In the master bedroom, we added a sliding door to allow access to the hot tub, and in the master bath, we turned the tub into a two-person shower. We also removed some closets to open up space in the master bath, as well as in the mudroom.
To make the home more convenient for the owners, we moved the laundry from the basement up to the second floor. And, so the kids had something special, we refinished the bonus room into a playroom that was recently featured in Fine Home Building magazine.
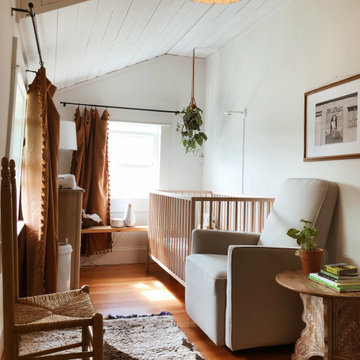
Small and warm nursery, created from a mudroom to this. Our house is an old bungalow in the PNW, spaces are small and we needed to make use of every space that we have. Small nursery with a space for everything, neutral and warm- minimal and slightly boho.
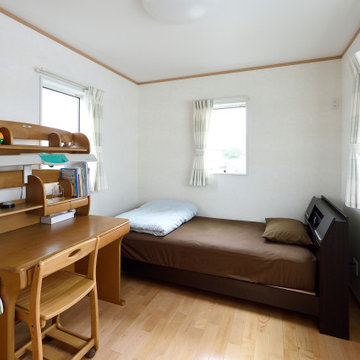
Idee per una cameretta per bambini da 4 a 10 anni etnica con pareti bianche, pavimento in legno massello medio, pavimento marrone, soffitto in carta da parati e carta da parati
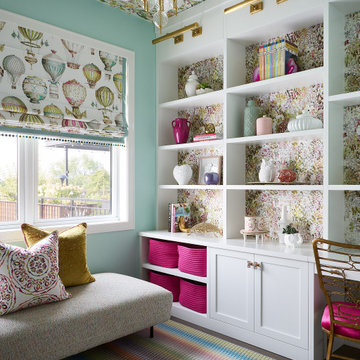
This playroom/study space is full fun patterns and pastel colors at every turn. A Missoni Home rug grounds the space, and a crisp white built-in provides display, storage as well as a workspace area for the homeowner.
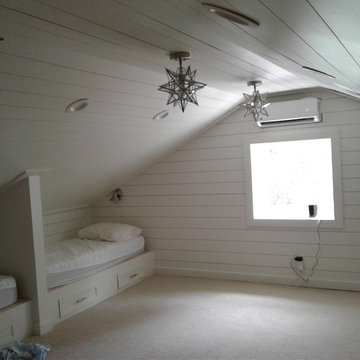
Foto di una cameretta per bambini da 4 a 10 anni chic di medie dimensioni con pareti bianche, moquette, pavimento beige, soffitto in perlinato e pareti in legno
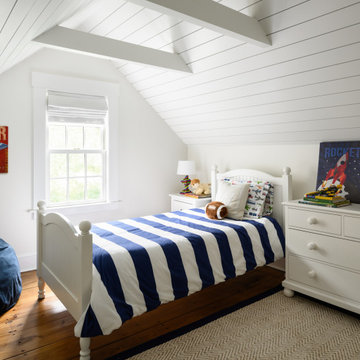
One of oldest houses we’ve had the pleasure to work on, this 1850 farmhouse needed some interior renovations after a water leak on the second floor. Not only did the water damage impact the two bedrooms on the second floor, but also the first floor guest room. After the homeowner shared his vision with us, we got to work bringing it to reality. What resulted are three unique spaces, designed and crafted with timeless appreciation.
For the first floor guest room, we added custom moldings to create a feature wall. As well as a built in desk with shelving in a corner of the room that would have otherwise been wasted space. For the second floor kid’s bedrooms, we added shiplap to the slanted ceilings. Painting the ceiling white brings a modern feel to an old space.
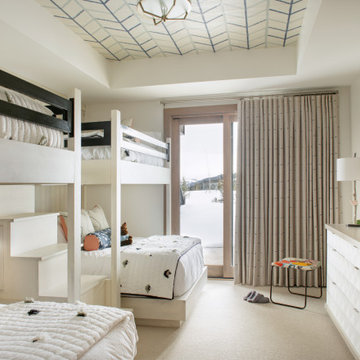
Light and bright bunkroom with textured wallcovering ceiling accent.
Immagine di una cameretta per bambini moderna con moquette e soffitto in carta da parati
Immagine di una cameretta per bambini moderna con moquette e soffitto in carta da parati
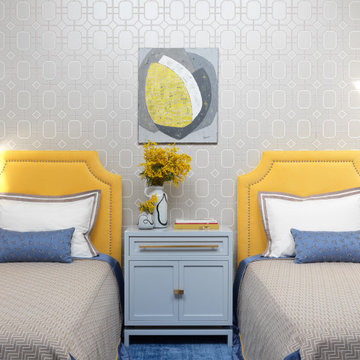
Детская
Foto di una cameretta per bambini da 4 a 10 anni stile marinaro di medie dimensioni con pareti grigie, pavimento in legno massello medio, soffitto in carta da parati e carta da parati
Foto di una cameretta per bambini da 4 a 10 anni stile marinaro di medie dimensioni con pareti grigie, pavimento in legno massello medio, soffitto in carta da parati e carta da parati
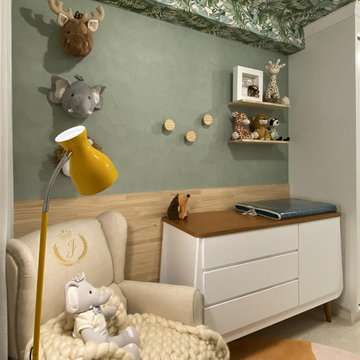
Una habitación con mucho encanto y fantasía...Era lo que buscaba esa nueva mamá!! Quería escaparse del mundo real una vez dentro del dormitorio de su bebé.
Y esa fue la propuesta de nuestro estudio. Elementos naturales, muchos peluches y naturaleza.
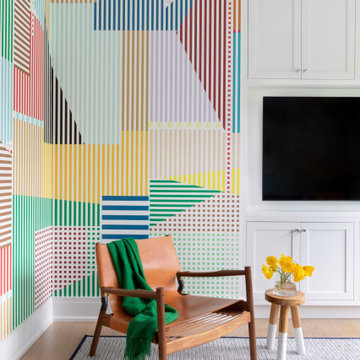
Advisement + Design - Construction advisement, custom millwork & custom furniture design, interior design & art curation by Chango & Co.
Esempio di una cameretta per bambini da 4 a 10 anni tradizionale di medie dimensioni con pareti multicolore, parquet chiaro, pavimento marrone, soffitto in perlinato e carta da parati
Esempio di una cameretta per bambini da 4 a 10 anni tradizionale di medie dimensioni con pareti multicolore, parquet chiaro, pavimento marrone, soffitto in perlinato e carta da parati

Idee per una cameretta da letto country con pareti grigie, parquet chiaro, pavimento beige, travi a vista, soffitto in perlinato e soffitto a volta
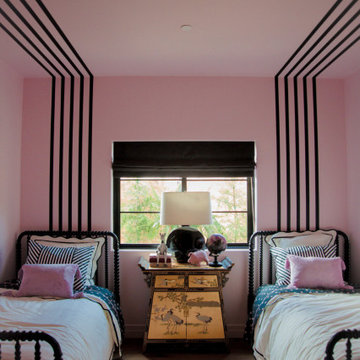
Foto di una grande cameretta per bambini da 4 a 10 anni bohémian con pareti rosa e soffitto in carta da parati
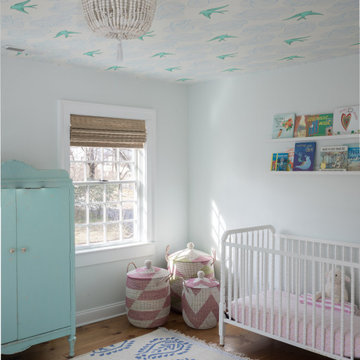
Sometimes what you’re looking for is right in your own backyard. This is what our Darien Reno Project homeowners decided as we launched into a full house renovation beginning in 2017. The project lasted about one year and took the home from 2700 to 4000 square feet.
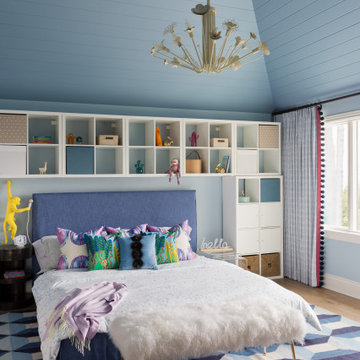
Immagine di una cameretta per bambini design con pareti blu, parquet chiaro, soffitto in perlinato e soffitto a volta
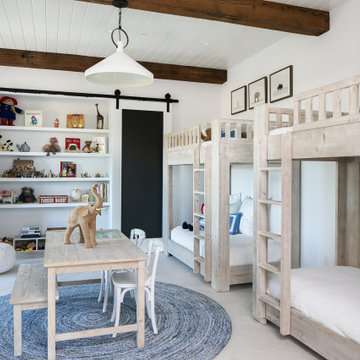
Immagine di una cameretta per bambini da 4 a 10 anni country con pareti bianche, parquet chiaro, pavimento beige, travi a vista e soffitto in perlinato

TEAM
Architect: LDa Architecture & Interiors
Interior Design: Kennerknecht Design Group
Builder: JJ Delaney, Inc.
Landscape Architect: Horiuchi Solien Landscape Architects
Photographer: Sean Litchfield Photography
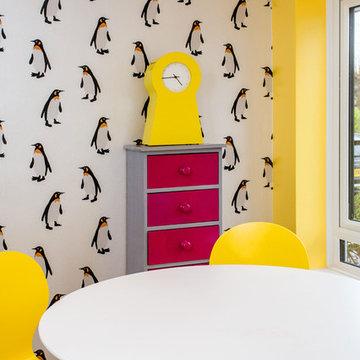
Foto di una grande cameretta per bambini da 4 a 10 anni boho chic con pareti bianche, pavimento in gres porcellanato, pavimento beige, soffitto in carta da parati e carta da parati
Camerette per Bambini e Neonati con soffitto in carta da parati e soffitto in perlinato - Foto e idee per arredare
6

