Camerette per Bambini e Neonati con soffitto in carta da parati e soffitto a volta - Foto e idee per arredare
Filtra anche per:
Budget
Ordina per:Popolari oggi
141 - 160 di 1.501 foto
1 di 3
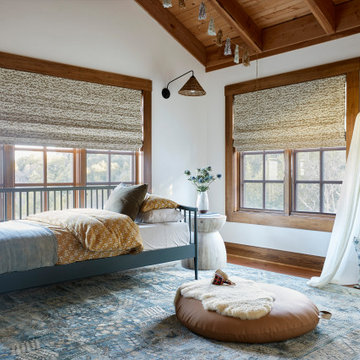
Ispirazione per una cameretta da letto rustica con pareti bianche, pavimento in legno massello medio, pavimento marrone, travi a vista, soffitto a volta e soffitto in legno
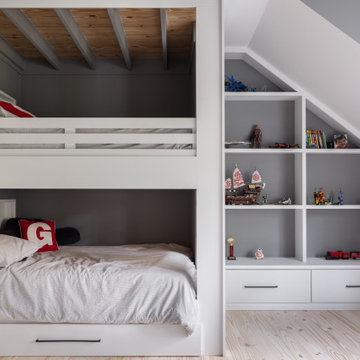
Boy's bedroom of modern luxury farmhouse in Pass Christian Mississippi photographed for Watters Architecture by Birmingham Alabama based architectural and interiors photographer Tommy Daspit.
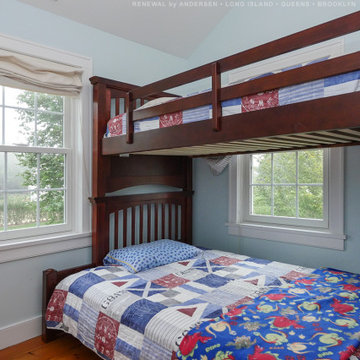
Splendid kids room with two new double hung windows we installed. This fun room with gorgeous bunk wood bunk beds looks terrific with these new white windows with colonial grilles. Get started replacing the windows in your home with Renewal by Andersen of Long Island, Queens and Brooklyn.
. . . . . . . . . .
Now is the perfect time to replace your windows -- Contact Us Today! 844-245-2799

Foto di una cameretta per bambini da 4 a 10 anni chic con pareti bianche, parquet scuro, pavimento marrone, soffitto a volta, pannellatura e carta da parati
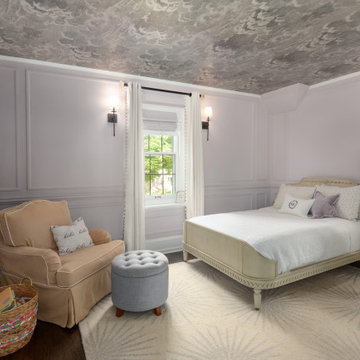
Adding a pop of color and a wallpapered ceiling to this room turned an ordinary bedroom into a dreamy child's space.
Foto di una cameretta per neonata tradizionale di medie dimensioni con pareti viola, parquet scuro, pavimento marrone, soffitto in carta da parati e boiserie
Foto di una cameretta per neonata tradizionale di medie dimensioni con pareti viola, parquet scuro, pavimento marrone, soffitto in carta da parati e boiserie
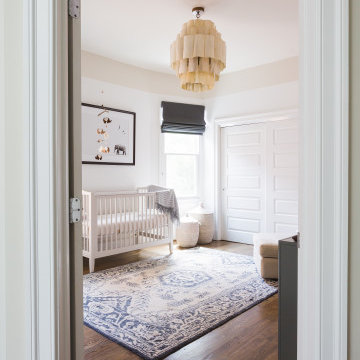
Idee per una cameretta per neonati neutra classica con pareti bianche, pavimento in legno massello medio, pavimento marrone e soffitto in carta da parati

Check out our latest nursery room project for lifestyle influencer Dani Austin. Art deco meets Palm Springs baby! This room is full of whimsy and charm. Soft plush velvet, a feathery chandelier, and pale nit rug add loads of texture to this room. We could not be more in love with how it turned out!
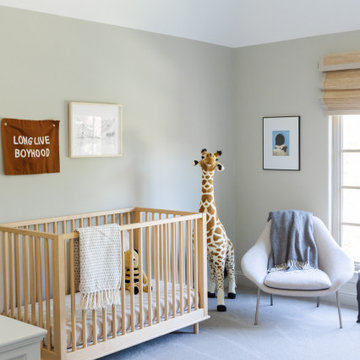
A child's bedroom simply and sweetly designed for transitional living. Unpretentious and inviting, this space was designed for a toddler boy until he will grow up and move to another room within the home.
This light filled, dusty rose nursery was curated for a long awaited baby girl. The room was designed with warm wood tones, soft neutral textiles, and specially curated artwork. Featured soft sage paint, earth-gray carpet and black and white framed prints. A sweet built-in bookshelf, houses favorite toys and books.
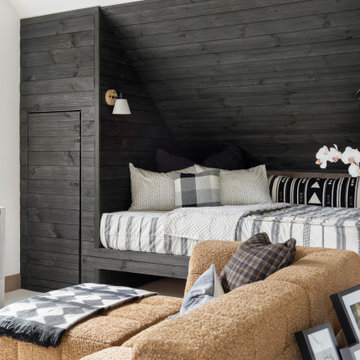
Built-in bunk room, kids loft space.
Esempio di una piccola cameretta per bambini da 4 a 10 anni scandinava con pareti bianche, moquette, pavimento bianco, soffitto a volta e pareti in perlinato
Esempio di una piccola cameretta per bambini da 4 a 10 anni scandinava con pareti bianche, moquette, pavimento bianco, soffitto a volta e pareti in perlinato
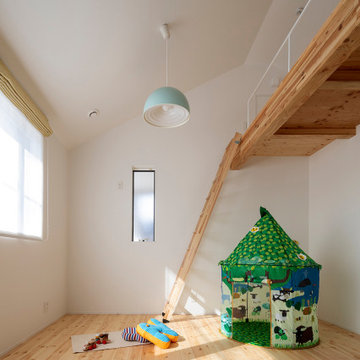
ZEH、長期優良住宅、耐震等級3+制震構造、BELS取得
Ua値=0.40W/㎡K
C値=0.30cm2/㎡
Esempio di una cameretta per bambini da 4 a 10 anni nordica di medie dimensioni con pareti bianche, parquet chiaro, pavimento beige, soffitto a volta e carta da parati
Esempio di una cameretta per bambini da 4 a 10 anni nordica di medie dimensioni con pareti bianche, parquet chiaro, pavimento beige, soffitto a volta e carta da parati
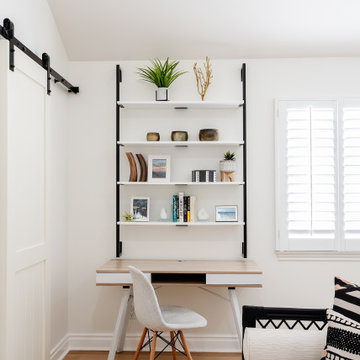
A happy east coast family gets their perfect second home on the west coast.
This family of 6 was a true joy to work with from start to finish. They were very excited to have a home reflecting the true west coast sensibility: ocean tones mixed with neutrals, modern art and playful elements, and of course durability and comfort for all the kids and guests. The pool area and kitchen got total overhauls (thanks to Jeff with Black Cat Construction) and we added a fun wine closet below the staircase. They trusted the vision of the design and made few requests for changes. And the end result was even better than they expected.
Design --- @edenlainteriors
Photography --- @Kimpritchardphotography
Pillows -- @jaipurliving
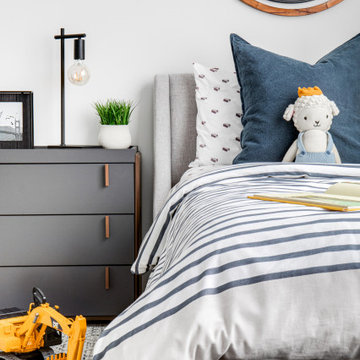
Immagine di una cameretta per bambini da 1 a 3 anni tradizionale di medie dimensioni con pareti bianche, parquet chiaro, pavimento marrone e soffitto a volta
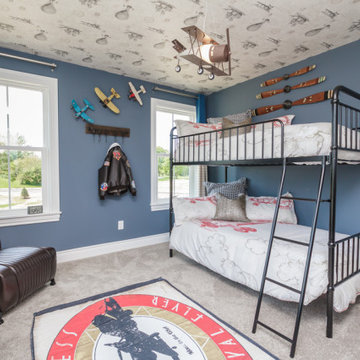
Foto di una cameretta per bambini da 4 a 10 anni tradizionale di medie dimensioni con pareti blu, moquette, pavimento grigio e soffitto in carta da parati

Idee per una grande cameretta per bambini chic con pareti blu, parquet chiaro, soffitto in carta da parati e carta da parati
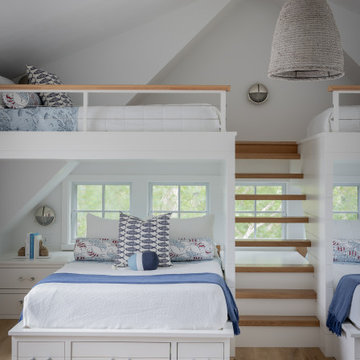
Interior Design: Liz Stiving-Nicholas Architecture: Salt Architects Photographer: Michael J. Lee
Foto di una cameretta per bambini stile marino con pareti bianche, pavimento in legno massello medio, pavimento marrone e soffitto a volta
Foto di una cameretta per bambini stile marino con pareti bianche, pavimento in legno massello medio, pavimento marrone e soffitto a volta
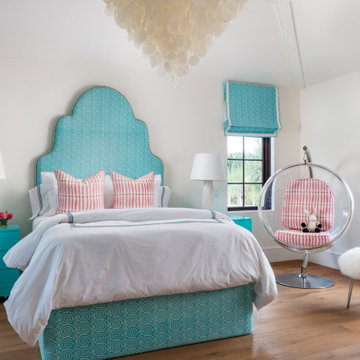
Foto di una cameretta per bambini tradizionale con pareti bianche, pavimento in legno massello medio, pavimento marrone e soffitto a volta
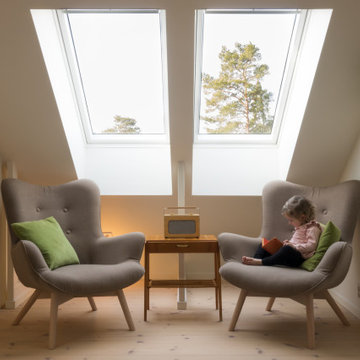
Immagine di una piccola cameretta per bambini tradizionale con pareti verdi, pavimento in compensato, pavimento marrone e soffitto a volta
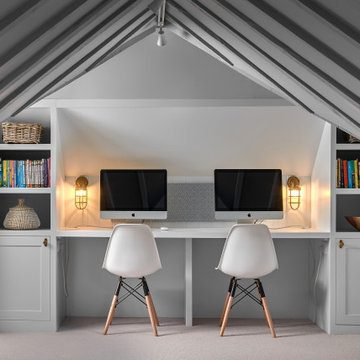
Foto di una cameretta per bambini stile marino con pareti bianche, moquette, pavimento beige e soffitto a volta
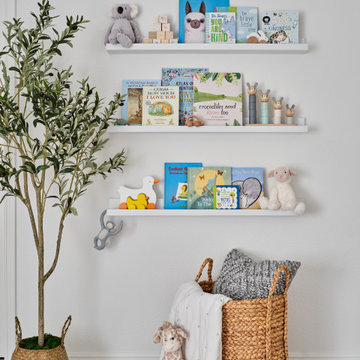
In this the sweet nursery, the designer specified a blue gray paneled wall as the focal point behind the white and acrylic crib. A comfortable cotton and linen glider and ottoman provide the perfect spot to rock baby to sleep. A dresser with a changing table topper provides additional function, while adorable car artwork, a woven mirror, and a sheepskin rug add finishing touches and additional texture.
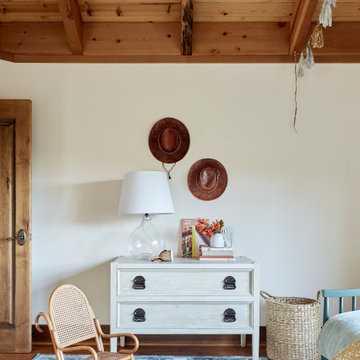
Esempio di una cameretta da letto stile rurale con pareti bianche, pavimento in legno massello medio, pavimento marrone, travi a vista, soffitto a volta e soffitto in legno
Camerette per Bambini e Neonati con soffitto in carta da parati e soffitto a volta - Foto e idee per arredare
8

