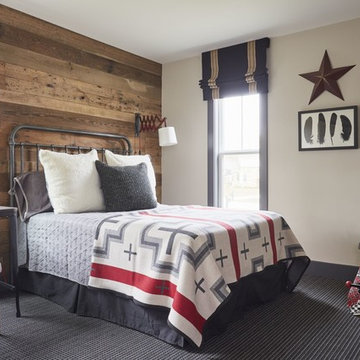Camerette per Bambini e Neonati con pavimento nero e pavimento turchese - Foto e idee per arredare
Filtra anche per:
Budget
Ordina per:Popolari oggi
1 - 20 di 318 foto
1 di 3
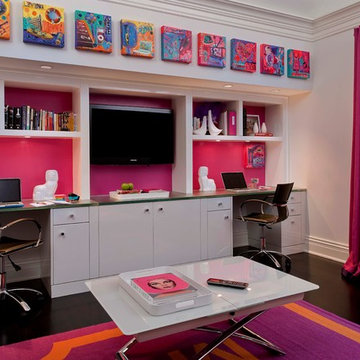
Steven Mueller Architects, LLC is a principle-based architectural firm located in the heart of Greenwich. The firm’s work exemplifies a personal commitment to achieving the finest architectural expression through a cooperative relationship with the client. Each project is designed to enhance the lives of the occupants by developing practical, dynamic and creative solutions. The firm has received recognition for innovative architecture providing for maximum efficiency and the highest quality of service.
Photo: © Jim Fiora Studio LLC
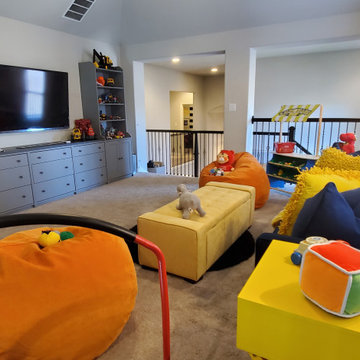
This room was for two adorable little boys, the clients wanted something fun and colorful, with lots of storage. The clients already had a blue sofa that they liked, so we found some fun orange floor lamps, with lemon yellow side tables to go with it. For storage we hacked some IKEA cabinets to build an entertainment center for their TV, with lots of storage below and shelves above for easy access to all of their toys. We used the same cabinets on the back wall for even more storage. Additionally, they have storage in the yellow ottoman. The orange bean bags were also a big hit with the boys, we have been told that they loved it and spend lots of time playing in their new playroom.
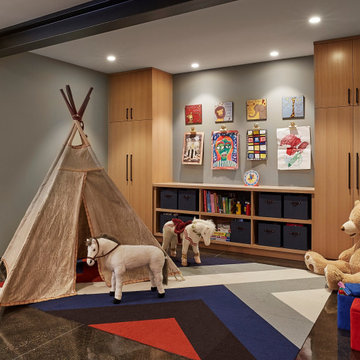
Foto di una grande cameretta per bambini minimalista con pareti grigie e pavimento nero
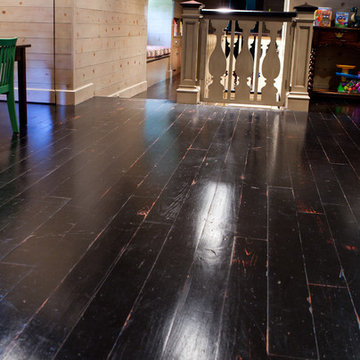
Ispirazione per una cameretta per bambini da 4 a 10 anni chic con pareti beige, parquet scuro e pavimento nero
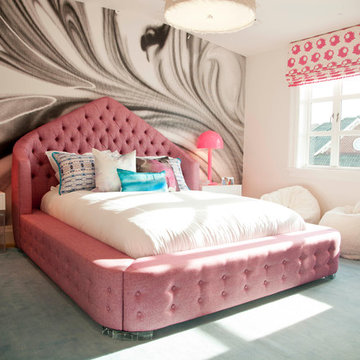
© Robert Granoff Photography
Ispirazione per una cameretta per bambini minimal con pareti bianche, moquette e pavimento turchese
Ispirazione per una cameretta per bambini minimal con pareti bianche, moquette e pavimento turchese
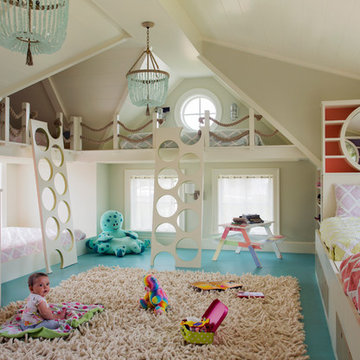
Eric Roth Photography
Foto di una grande cameretta per bambini da 4 a 10 anni stile marino con pavimento turchese e pareti grigie
Foto di una grande cameretta per bambini da 4 a 10 anni stile marino con pavimento turchese e pareti grigie
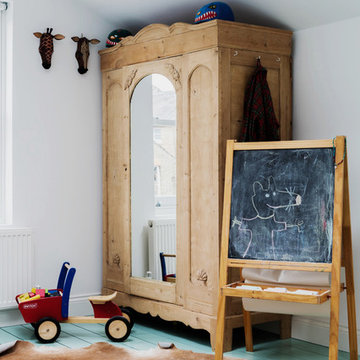
Elizabeth's boys room is the type of space kids dream of! The wooden floor has been painted with Little Greene floor paint in a mint colour to form the colour palette. The boys artwork has been treasured and bought to life in Ikea frames showing off their creativity. The table and chairs from school furniture direct make a great area for the boys to read, colour in and do their homework. The accessories have accumulated from trips around the world with elephants from South Africa and a beautiful animal hide on the floor warming up the space. The fantastic bunk bed is from Parisot Tam Tam which is not only space effective but a really fun addition for the boys.
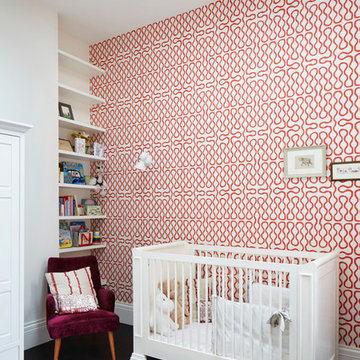
Jack Hobhouse Photography
Idee per una cameretta per neonati neutra design con pareti multicolore e pavimento nero
Idee per una cameretta per neonati neutra design con pareti multicolore e pavimento nero
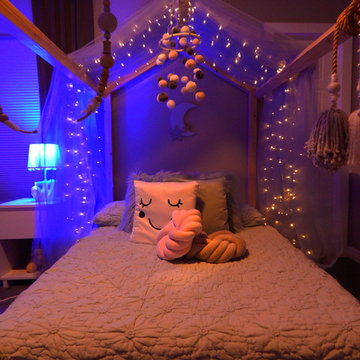
tavera nori
Esempio di una cameretta per bambini da 4 a 10 anni scandinava di medie dimensioni con pareti verdi, pavimento in pietra calcarea e pavimento nero
Esempio di una cameretta per bambini da 4 a 10 anni scandinava di medie dimensioni con pareti verdi, pavimento in pietra calcarea e pavimento nero
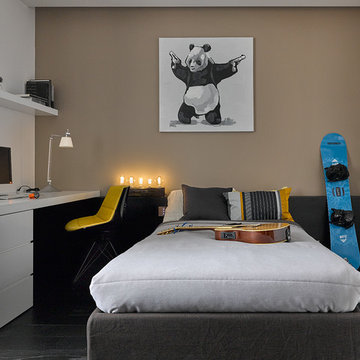
Архитектурное бюро Александры Федоровой
фото Сергей Ананьев
Foto di una cameretta per bambini minimal con pareti beige, parquet scuro e pavimento nero
Foto di una cameretta per bambini minimal con pareti beige, parquet scuro e pavimento nero
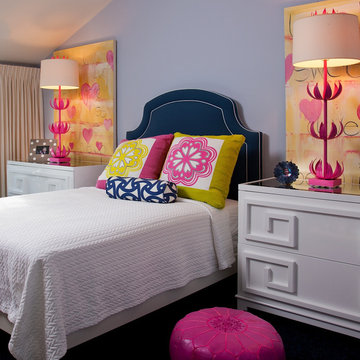
Custom kids bedroom in San Diego by Lori Gentile Interior Design
Immagine di una cameretta per bambini classica con pareti blu e pavimento nero
Immagine di una cameretta per bambini classica con pareti blu e pavimento nero
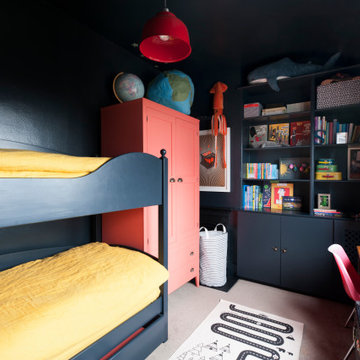
kids bedroom
Foto di una cameretta per bambini vittoriana con pareti nere, moquette e pavimento nero
Foto di una cameretta per bambini vittoriana con pareti nere, moquette e pavimento nero
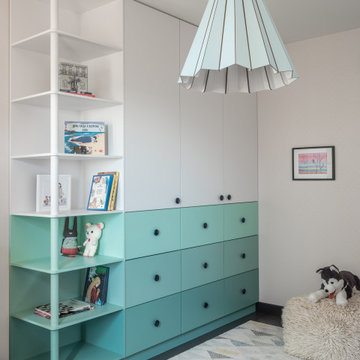
Дизайнер интерьера - Татьяна Архипова, фото - Михаил Лоскутов
Ispirazione per una cameretta per bambini da 4 a 10 anni minimal di medie dimensioni con pareti grigie, pavimento in laminato e pavimento nero
Ispirazione per una cameretta per bambini da 4 a 10 anni minimal di medie dimensioni con pareti grigie, pavimento in laminato e pavimento nero
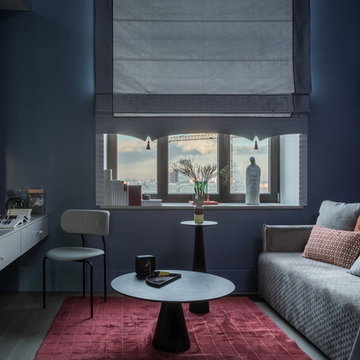
Esempio di una cameretta per bambini minimal con pareti blu, parquet scuro e pavimento nero
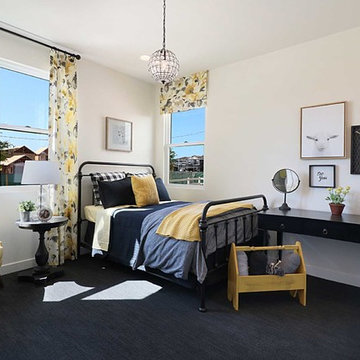
Visit 11 stunning model homes that reflect brilliantly crafted attached and detached floor plans, distinguished with varied home and trim colors for a custom-inspired feel. Experience the distinctive community atmosphere designed around the rich agricultural heritage of Ventura County, where unique street scenes showcase a fresh take on turn-of-the-century charm, and two inviting neighborhood parks are just steps from home. photos by Andy Perkins
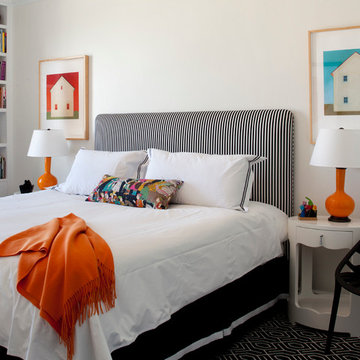
Bedroom -- Neat black and white designed bed with interesting pattern the carpet define the space.
Ispirazione per una grande cameretta per bambini design con pareti beige, moquette e pavimento nero
Ispirazione per una grande cameretta per bambini design con pareti beige, moquette e pavimento nero
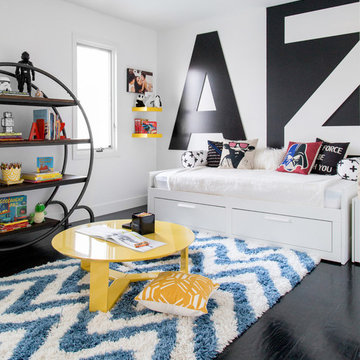
Raquel Langworthy
Esempio di una cameretta per bambini da 4 a 10 anni design con pareti bianche e pavimento nero
Esempio di una cameretta per bambini da 4 a 10 anni design con pareti bianche e pavimento nero
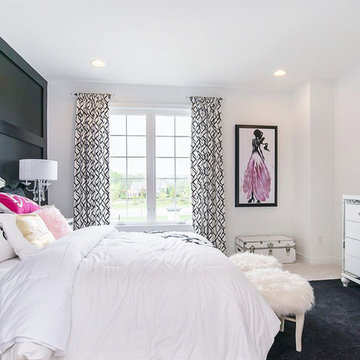
Idee per una cameretta per bambini classica con pareti bianche, moquette e pavimento nero

The owners of this stately Adams Morgan rowhouse wanted to reconfigure rooms on the two upper levels and create a better layout for the nursery, guest room and au pair bathroom on the second floor. Our crews fully gutted and reframed the floors and walls of the front rooms, taking the opportunity of open walls to increase energy-efficiency with spray foam insulation at exposed exterior walls.
The middle bedroom on the second floor serves as a nursery. Bright turquoise doors and trim set the tone for the colorful space.
Camerette per Bambini e Neonati con pavimento nero e pavimento turchese - Foto e idee per arredare
1


