Camerette per Bambini e Neonati con pavimento multicolore - Foto e idee per arredare
Filtra anche per:
Budget
Ordina per:Popolari oggi
161 - 180 di 681 foto
1 di 2
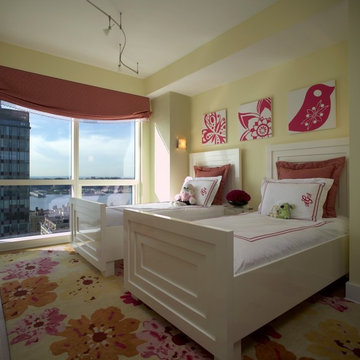
The Sister's Room
Photo Credit: Tony Calarco
Ispirazione per una grande cameretta per bambini classica con pareti gialle, moquette e pavimento multicolore
Ispirazione per una grande cameretta per bambini classica con pareti gialle, moquette e pavimento multicolore
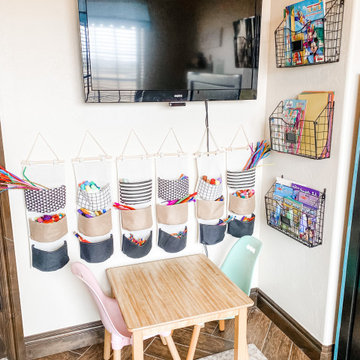
This playroom is fun, BRIGHT, and playful. I added a built-in the wraps around a corner of the room to store toys and books. I even included a reading nook. The ombre shiplap wall is the star of the show!
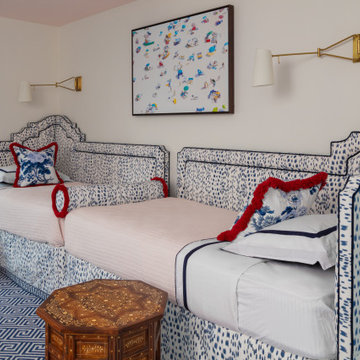
This bedroom had to make space for two twin beds and a queen bed. The twin beds were oriented end to end at the foot of the queen bed in a symmetrical layout with a small vanity tucked in a window alcove. The ceiling was painted a light shade of blush pink.
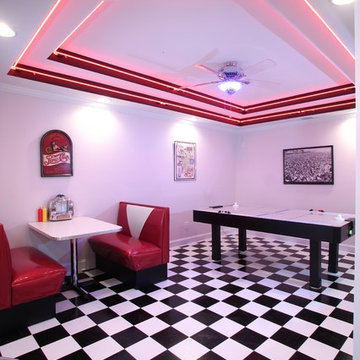
Game Room Hangout
Esempio di una cameretta per bambini eclettica di medie dimensioni con pareti bianche, pavimento in vinile e pavimento multicolore
Esempio di una cameretta per bambini eclettica di medie dimensioni con pareti bianche, pavimento in vinile e pavimento multicolore
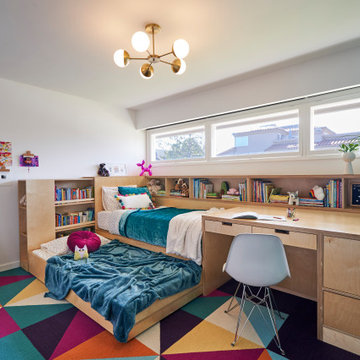
Timeless kid's rooms are possible with clever detailing that can easily be updated without starting from scratch every time. As the kiddos grow up and go through different phases - this custom, built-in bedroom design stays current just by updating the accessories, bedding, and even the carpet tile is easily updated when desired. Simple and bespoke, the Birch Europly built-in includes a twin bed and trundle, a secret library, open shelving, a desk, storage cabinet, and hidden crawl space under the desk.
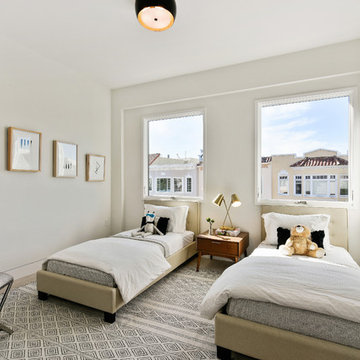
Open Homes Photography
Immagine di una cameretta per bambini da 4 a 10 anni chic con pareti bianche e pavimento multicolore
Immagine di una cameretta per bambini da 4 a 10 anni chic con pareti bianche e pavimento multicolore
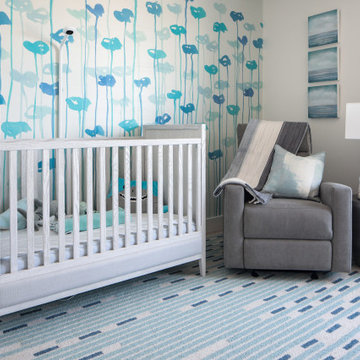
Incorporating a unique blue-chip art collection, this modern Hamptons home was meticulously designed to complement the owners' cherished art collections. The thoughtful design seamlessly integrates tailored storage and entertainment solutions, all while upholding a crisp and sophisticated aesthetic.
This charming nursery in classic blue, white, and gray hues exudes a timeless charm. The room brims with cute appeal, perfectly suited for the playful activities of small children.
---Project completed by New York interior design firm Betty Wasserman Art & Interiors, which serves New York City, as well as across the tri-state area and in The Hamptons.
For more about Betty Wasserman, see here: https://www.bettywasserman.com/
To learn more about this project, see here: https://www.bettywasserman.com/spaces/westhampton-art-centered-oceanfront-home/
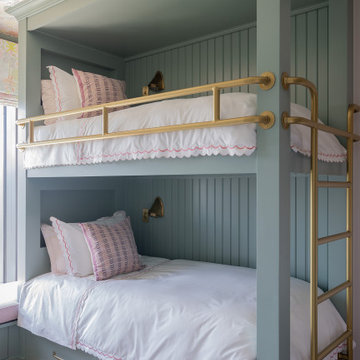
Photography by Michael J. Lee Photography
Esempio di una cameretta per bambini chic di medie dimensioni con pareti rosa, moquette, pavimento multicolore e soffitto in carta da parati
Esempio di una cameretta per bambini chic di medie dimensioni con pareti rosa, moquette, pavimento multicolore e soffitto in carta da parati
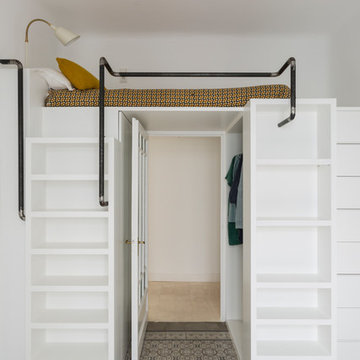
Interiorismo: BATAVIA Photo: Queima Films
Esempio di una cameretta per bambini contemporanea con pareti bianche e pavimento multicolore
Esempio di una cameretta per bambini contemporanea con pareti bianche e pavimento multicolore

Eichler in Marinwood - In conjunction to the porous programmatic kitchen block as a connective element, the walls along the main corridor add to the sense of bringing outside in. The fin wall adjacent to the entry has been detailed to have the siding slip past the glass, while the living, kitchen and dining room are all connected by a walnut veneer feature wall running the length of the house. This wall also echoes the lush surroundings of lucas valley as well as the original mahogany plywood panels used within eichlers.
photo: scott hargis
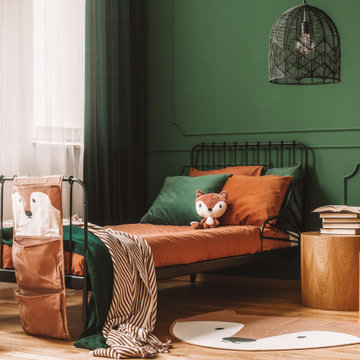
Kids room and study room design.
Immagine di una grande cameretta per bambini da 4 a 10 anni minimal con pareti verdi, pavimento in legno massello medio, pavimento multicolore e pannellatura
Immagine di una grande cameretta per bambini da 4 a 10 anni minimal con pareti verdi, pavimento in legno massello medio, pavimento multicolore e pannellatura
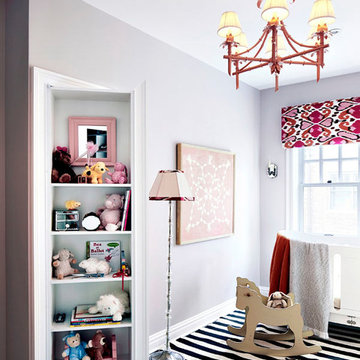
Photos: Donna Dotan Photography; Instagram:
@donnadotanphoto
Esempio di una cameretta per neonati neutra boho chic di medie dimensioni con pareti grigie e pavimento multicolore
Esempio di una cameretta per neonati neutra boho chic di medie dimensioni con pareti grigie e pavimento multicolore
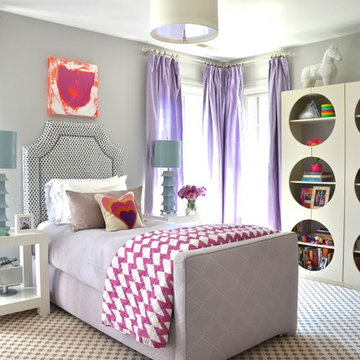
Ispirazione per una cameretta per bambini bohémian con pareti grigie, moquette e pavimento multicolore
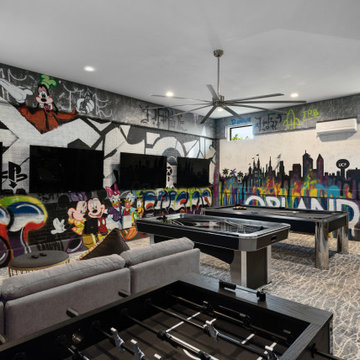
DISNEY GRAFFITTI TEEN LOUNGE, hanging chair, fosse ball, orlando art, shuffle board. modern pool table , mickey and Minnie game room
Immagine di una cameretta per bambini da 4 a 10 anni minimal con pareti multicolore, moquette, pavimento multicolore e pareti in mattoni
Immagine di una cameretta per bambini da 4 a 10 anni minimal con pareti multicolore, moquette, pavimento multicolore e pareti in mattoni
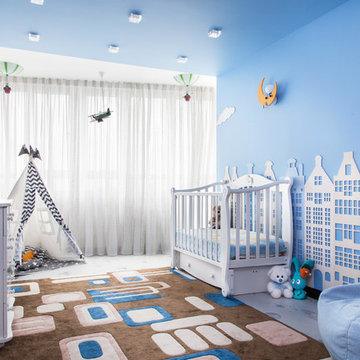
Дизайнер Педоренко Ксения
Фотограф Игнатенко Светлана
Foto di una cameretta per neonato design di medie dimensioni con pavimento in sughero, pareti blu e pavimento multicolore
Foto di una cameretta per neonato design di medie dimensioni con pavimento in sughero, pareti blu e pavimento multicolore

Transitional Kid's Playroom and Study
Photography by Paul Dyer
Esempio di una grande cameretta per bambini da 4 a 10 anni classica con pareti bianche, moquette, pavimento multicolore, soffitto in perlinato, soffitto a volta e pareti in perlinato
Esempio di una grande cameretta per bambini da 4 a 10 anni classica con pareti bianche, moquette, pavimento multicolore, soffitto in perlinato, soffitto a volta e pareti in perlinato
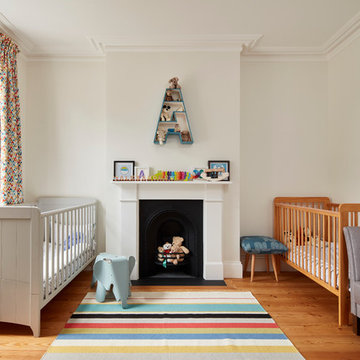
Lincoln Road is our renovation and extension of a Victorian house in East Finchley, North London. It was driven by the will and enthusiasm of the owners, Ed and Elena, who's desire for a stylish and contemporary family home kept the project focused on achieving their goals.
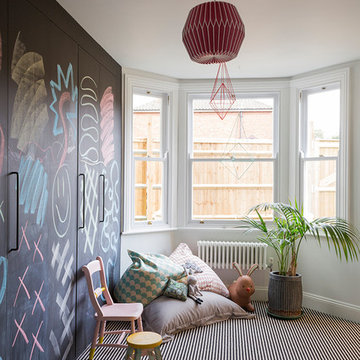
Owner Supplied
Ispirazione per una cameretta per bambini da 4 a 10 anni eclettica con moquette e pavimento multicolore
Ispirazione per una cameretta per bambini da 4 a 10 anni eclettica con moquette e pavimento multicolore
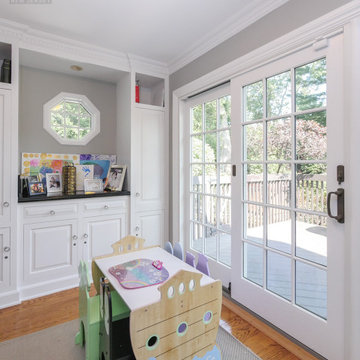
Stunning new sliding French doors with grilles in this fun little play and homeschool area. This large sliding patio door lets in an abundance of natural light and open out onto a wonderful deck. French Doors are from Renewal by Andersen of New Jersey and Metro New York.
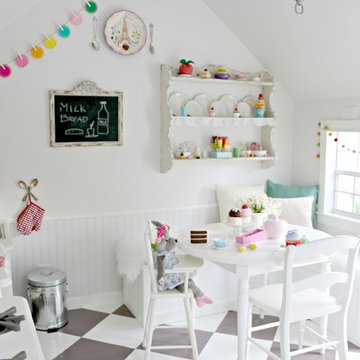
Photo: Tiny Little Pads
Idee per una cameretta per bambini da 4 a 10 anni country di medie dimensioni con pareti bianche, pavimento in legno verniciato e pavimento multicolore
Idee per una cameretta per bambini da 4 a 10 anni country di medie dimensioni con pareti bianche, pavimento in legno verniciato e pavimento multicolore
Camerette per Bambini e Neonati con pavimento multicolore - Foto e idee per arredare
9

