Camerette per Bambini e Neonati con pavimento in travertino e pavimento in marmo - Foto e idee per arredare
Filtra anche per:
Budget
Ordina per:Popolari oggi
21 - 40 di 217 foto
1 di 3
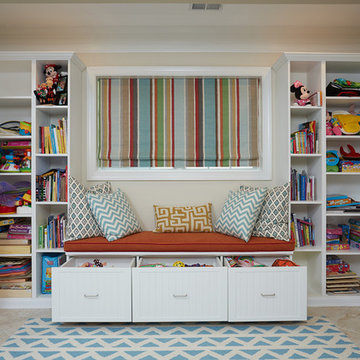
This playroom designed by Tailored Living is custom fit to go wall to wall and around the window dimensions. It features a cushioned seating area and plenty of storage space in cabinets and pull-out drawers for books and toys. The design is a clean and crisp white bead-board with crown molding. The open bookshelves are custom hole bored for a cleaner look and the closed cabinets have hole boring for adjustability of shelving to fit different sized items. The system is finished off with matching curtains, cushions and pillows.
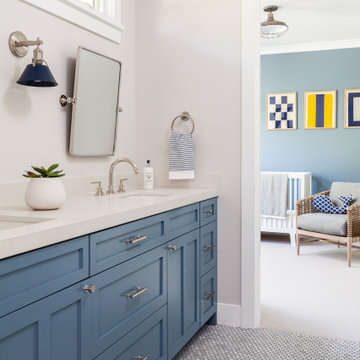
Situated between brothers, the jack and jack bath has a playful blue palette. The pivot-style mirrors make it so that even the littlest can see a reflection.
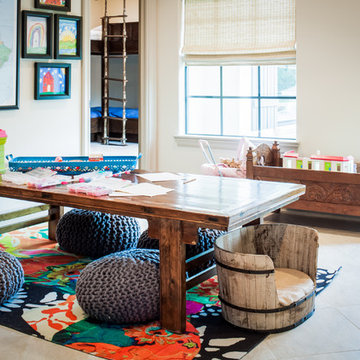
Immagine di una cameretta per bambini da 4 a 10 anni stile rurale con pareti beige e pavimento in travertino
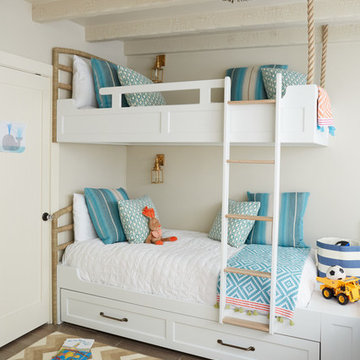
Idee per una cameretta per bambini da 4 a 10 anni stile marino di medie dimensioni con pareti grigie, pavimento in travertino e pavimento beige
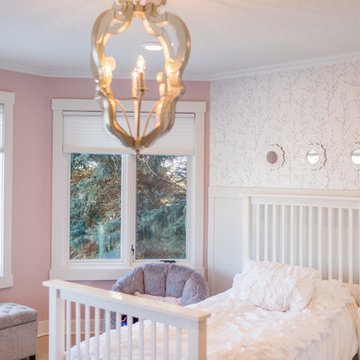
Trim, Lighting, Wainscoting, Wall Covering and Window Treatments purchased and installed by Bridget's Room.
Esempio di una cameretta da bambina da 4 a 10 anni classica di medie dimensioni con pareti rosa, pavimento in travertino e pavimento beige
Esempio di una cameretta da bambina da 4 a 10 anni classica di medie dimensioni con pareti rosa, pavimento in travertino e pavimento beige
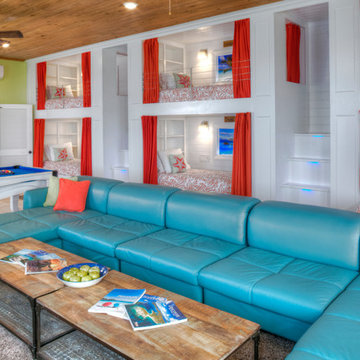
This contemporary, modern multipurpose kids' room is at Deja View, a Caribbean vacation rental villa in St. John USVI. It provides over 700 sq. ft of entertainment and bunk sleeping for kids and adults. The room stays nice and cool with a dedicated Mitsubishi split AC system. Kids are sure to be entertained with the 75 inch TV and colorful pool table. Seven can sleep comfortable on the five Twin XL and one King beds. Blue led motion sensor lights illuminate every step on the two sets of stairs so kids can safely head to the bathroom at night. The 34' long, 11' tall custom bunks were built in Texas, trucked to Florida and shipped to St. John. Nothing short of comfort, fun and entertainment for the kids here.
www.dejaviewvilla.com
Steve Simonsen Photography
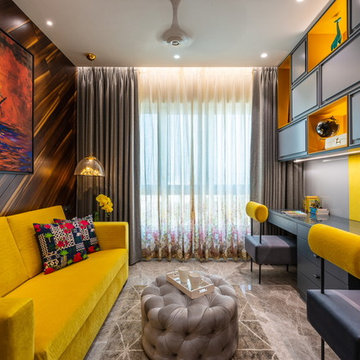
space full of fun and vibrancy giving a pleasant feel to sit and study
photo credits :PHXINDIA
Immagine di una cameretta per bambini design di medie dimensioni con pareti grigie, pavimento in marmo e pavimento beige
Immagine di una cameretta per bambini design di medie dimensioni con pareti grigie, pavimento in marmo e pavimento beige
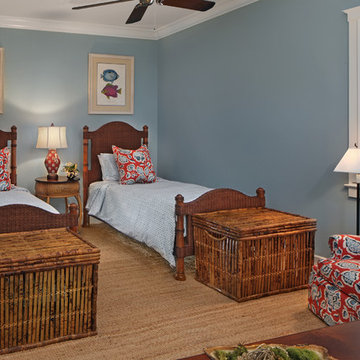
A young family from Canada, a couple with two children,
occupy this Jupiter home on long weekends and vacations.
Since the husband is an avid golfer, a key decision in purchasing
this home was proximity to local golf courses.
Throughout, the 3000 square feet of living space and 1000 square feet
of terraces, the idea was to keep the design simple with an emphasis
on transitional style. The couple is partial to a combined British
West Indies and Restoration Hardware aesthetic. The color palette for
each room was selected to flow easily throughout.
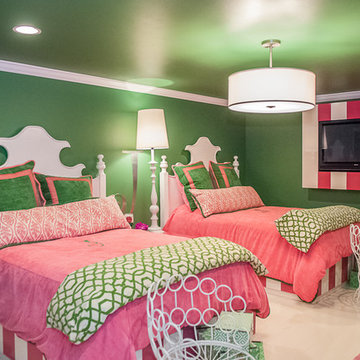
CMI Construction completed this large scale remodel of a mid-century home. Kitchen, bedrooms, baths, dining room and great room received updated fixtures, paint, flooring and lighting.
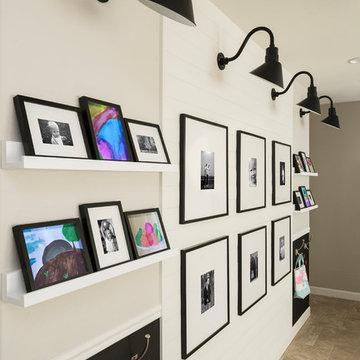
With a backdrop of white, gray and black an oversized playroom wall is zoned into three functional spaces to showcase family photos and precious artwork while adding handy wall hooks and playful magnet boards at the perfect height for little ones.
Shown in this photo: gallery wall, shiplap, gooseneck lighting, floating shelves, magnet board, playroom, accessories & finishing touches designed by LMOH Home. | Photography Joshua Caldwell.
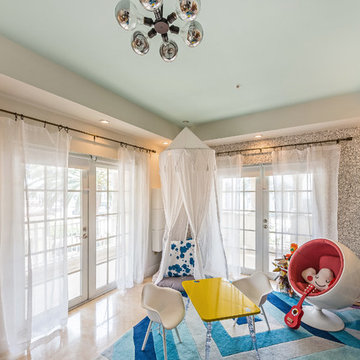
Foto di una cameretta per bambini da 1 a 3 anni minimalista di medie dimensioni con pareti bianche e pavimento in marmo
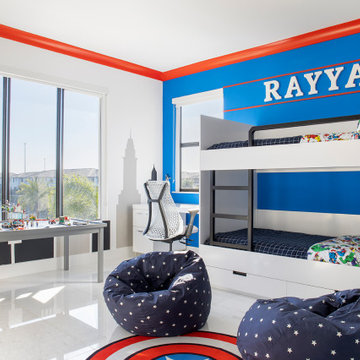
Our clients moved from Dubai to Miami and hired us to transform a new home into a Modern Moroccan Oasis. Our firm truly enjoyed working on such a beautiful and unique project.
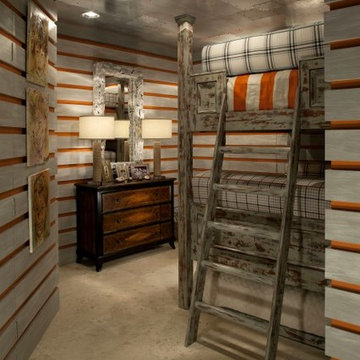
Bunk Room
Foto di una cameretta da bambino da 4 a 10 anni minimal con pavimento in travertino
Foto di una cameretta da bambino da 4 a 10 anni minimal con pavimento in travertino
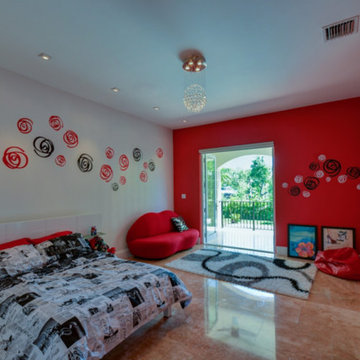
Idee per una cameretta per bambini tropicale con pareti rosse, pavimento in marmo e pavimento beige
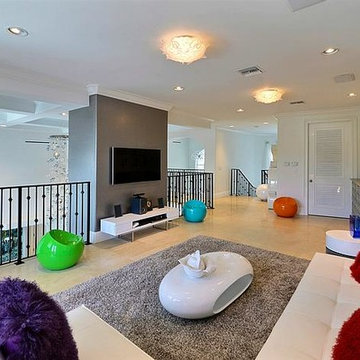
Esempio di una grande cameretta per bambini contemporanea con pareti bianche e pavimento in marmo
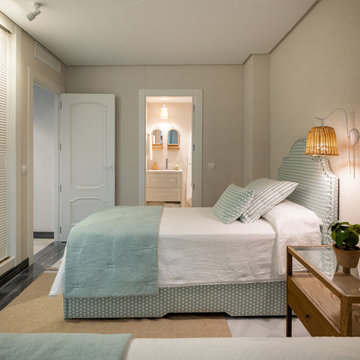
Foto di una piccola cameretta per bambini chic con pareti beige, pavimento in marmo, pavimento grigio e carta da parati
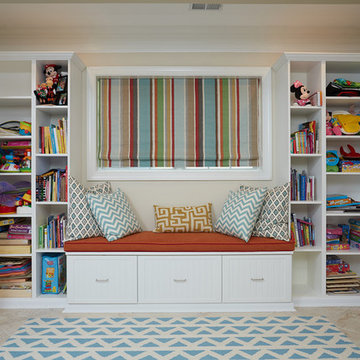
This playroom designed by Tailored Living is custom fit to go wall to wall and around the window dimensions. It features a cushioned seating area and plenty of storage space in cabinets and pull-out drawers for books and toys. The design is a clean and crisp white bead-board with crown molding. The open bookshelves are custom hole bored for a cleaner look and the closed cabinets have hole boring for adjustability of shelving to fit different sized items. The system is finished off with matching curtains, cushions and pillows.
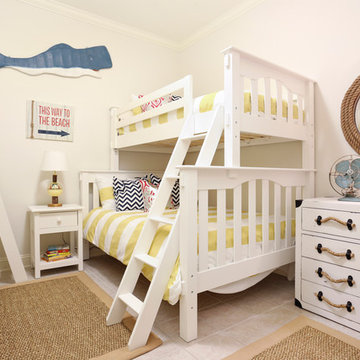
Ispirazione per una cameretta per bambini da 4 a 10 anni stile marino con pareti bianche e pavimento in travertino
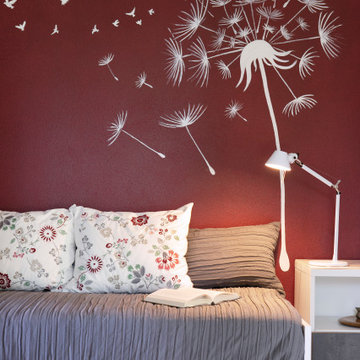
Una decorazione è capace di cambiare l’aspetto delle pareti e la percezione generale dello spazio, conferendo la sensazione di ambienti più ampi e luminosi.
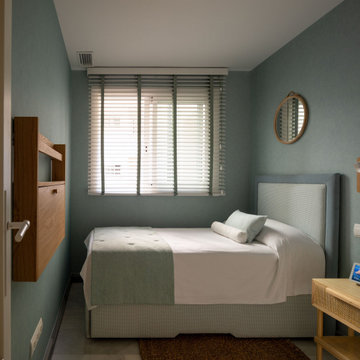
Ispirazione per una piccola cameretta per bambini da 4 a 10 anni classica con pareti beige, pavimento in marmo, pavimento grigio e carta da parati
Camerette per Bambini e Neonati con pavimento in travertino e pavimento in marmo - Foto e idee per arredare
2

