Camerette per Bambini e Neonati con pavimento in sughero e pavimento in gres porcellanato - Foto e idee per arredare
Filtra anche per:
Budget
Ordina per:Popolari oggi
121 - 140 di 1.064 foto
1 di 3
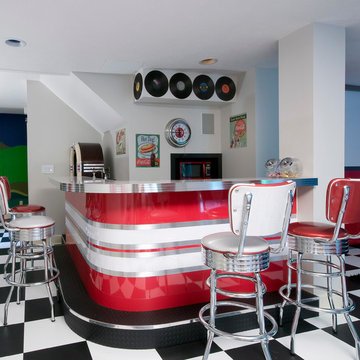
Michael McKelvey
Foto di una cameretta per bambini bohémian di medie dimensioni con pareti bianche e pavimento in gres porcellanato
Foto di una cameretta per bambini bohémian di medie dimensioni con pareti bianche e pavimento in gres porcellanato
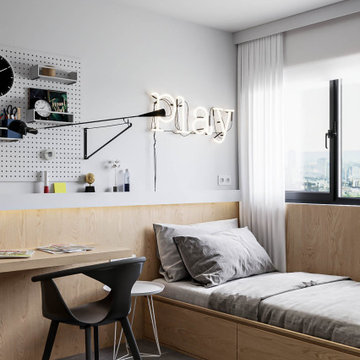
Ispirazione per una cameretta per bambini da 4 a 10 anni moderna di medie dimensioni con pareti bianche, pavimento in gres porcellanato, pavimento grigio e pareti in legno
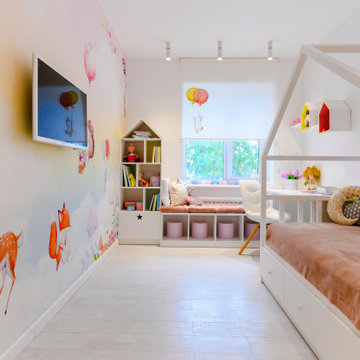
Foto di una piccola cameretta per bambini da 4 a 10 anni scandinava con pareti bianche, pavimento in sughero, pavimento bianco, soffitto ribassato e carta da parati
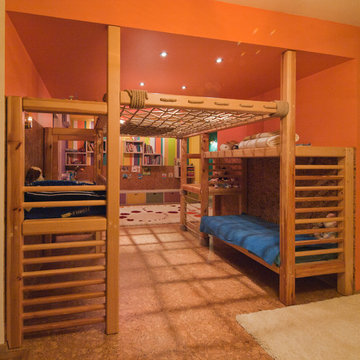
Dumitru Didencul
Ispirazione per una cameretta per bambini design con pavimento in sughero e pareti arancioni
Ispirazione per una cameretta per bambini design con pavimento in sughero e pareti arancioni
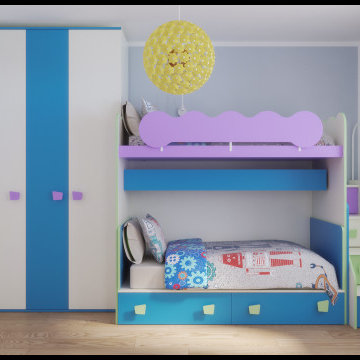
Cameretta moderna per bambino con carta da parati e letto a castello e armadio.
Immagine di una piccola cameretta per bambini da 4 a 10 anni minimalista con pareti multicolore, pavimento in gres porcellanato e pavimento beige
Immagine di una piccola cameretta per bambini da 4 a 10 anni minimalista con pareti multicolore, pavimento in gres porcellanato e pavimento beige
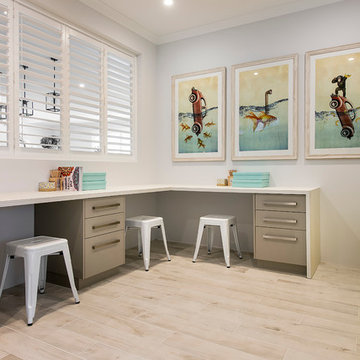
D-Max Photography
Immagine di una cameretta per bambini da 4 a 10 anni costiera con pareti bianche e pavimento in gres porcellanato
Immagine di una cameretta per bambini da 4 a 10 anni costiera con pareti bianche e pavimento in gres porcellanato
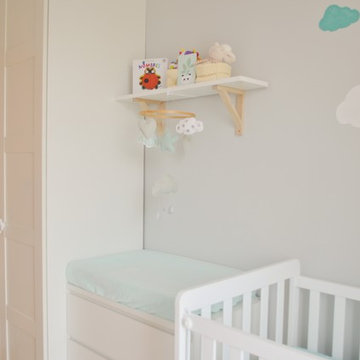
Diseño y fotografía de MIVA INTERIORS
Esempio di una piccola cameretta per neonati neutra nordica con pareti grigie, pavimento in gres porcellanato e pavimento beige
Esempio di una piccola cameretta per neonati neutra nordica con pareti grigie, pavimento in gres porcellanato e pavimento beige
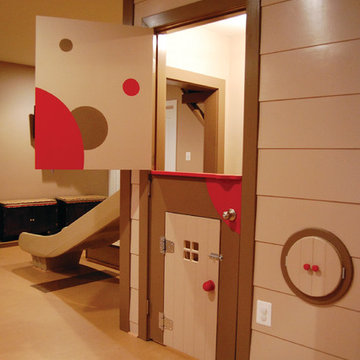
THEME There are two priorities in this
room: Hockey (in this case, Washington
Capitals hockey) and FUN.
FOCUS The room is broken into two
main sections (one for kids and one
for adults); and divided by authentic
hockey boards, complete with yellow
kickplates and half-inch plexiglass. Like
a true hockey arena, the room pays
homage to star players with two fully
autographed team jerseys preserved in
cases, as well as team logos positioned
throughout the room on custom-made
pillows, accessories and the floor.
The back half of the room is made just
for kids. Swings, a dart board, a ball
pit, a stage and a hidden playhouse
under the stairs ensure fun for all.
STORAGE A large storage unit at
the rear of the room makes use of an
odd-shaped nook, adds support and
accommodates large shelves, toys and
boxes. Storage space is cleverly placed
near the ballpit, and will eventually
transition into a full storage area once
the pit is no longer needed. The back
side of the hockey boards hold two
small refrigerators (one for adults and
one for kids), as well as the base for the
audio system.
GROWTH The front half of the room
lasts as long as the family’s love for the
team. The back half of the room grows
with the children, and eventually will
provide a useable, wide open space as
well as storage.
SAFETY A plexiglass wall separates the
two main areas of the room, minimizing
the noise created by kids playing and
hockey fans cheering. It also protects
the big screen TV from balls, pucks and
other play objects that occasionally fly
by. The ballpit door has a double safety
lock to ensure supervised use.
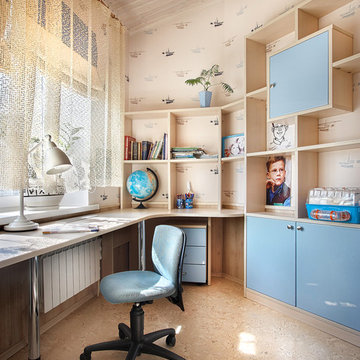
фото Олег Истомин, арх.Татьяна Тишкова
Foto di una cameretta per bambini da 4 a 10 anni design con pareti beige e pavimento in sughero
Foto di una cameretta per bambini da 4 a 10 anni design con pareti beige e pavimento in sughero
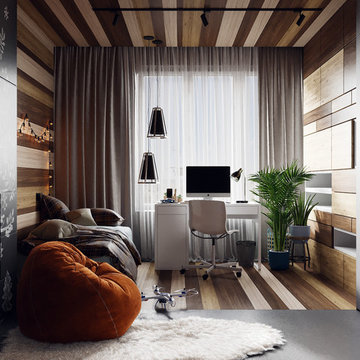
Foto di una cameretta per bambini da 4 a 10 anni contemporanea di medie dimensioni con pareti grigie, pavimento in sughero e pavimento grigio
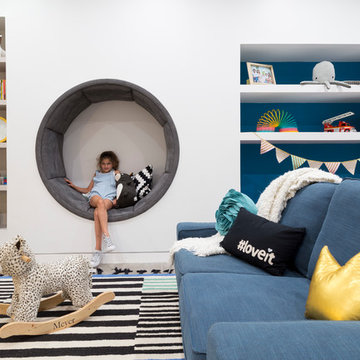
Playroom decor by the Designer: Agsia Design Group
Photo credit: PHL & Services
Immagine di una grande cameretta per bambini da 4 a 10 anni design con pareti bianche, pavimento in gres porcellanato e pavimento grigio
Immagine di una grande cameretta per bambini da 4 a 10 anni design con pareti bianche, pavimento in gres porcellanato e pavimento grigio
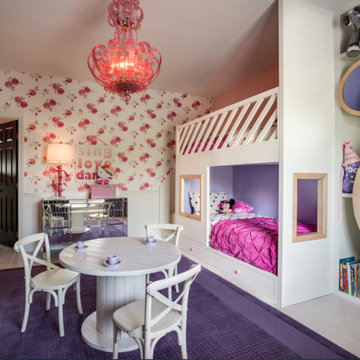
Ispirazione per una grande cameretta per bambini da 4 a 10 anni classica con pareti multicolore e pavimento in gres porcellanato
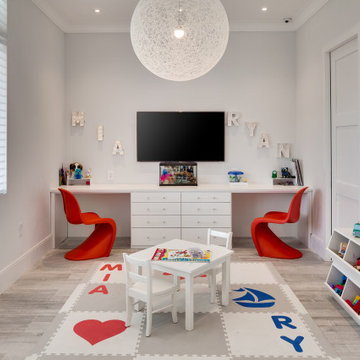
Ispirazione per una cameretta per bambini da 4 a 10 anni stile marino di medie dimensioni con pareti bianche, pavimento grigio e pavimento in gres porcellanato
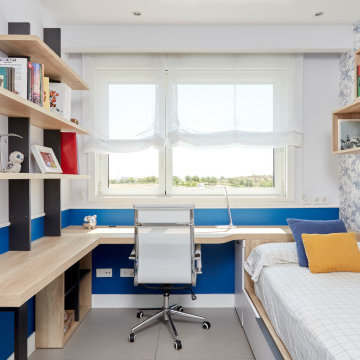
Immagine di una cameretta per bambini chic di medie dimensioni con pareti blu, pavimento in gres porcellanato, pavimento grigio e carta da parati
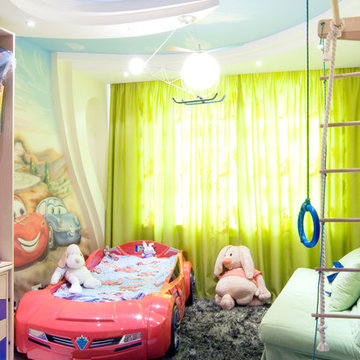
Детская в двухуровневой квартире
Ispirazione per una cameretta per bambini da 4 a 10 anni di medie dimensioni con pareti multicolore, pavimento in gres porcellanato e pavimento bianco
Ispirazione per una cameretta per bambini da 4 a 10 anni di medie dimensioni con pareti multicolore, pavimento in gres porcellanato e pavimento bianco
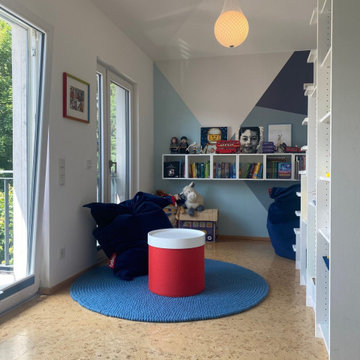
Immagine di una cameretta per bambini design di medie dimensioni con pavimento in sughero
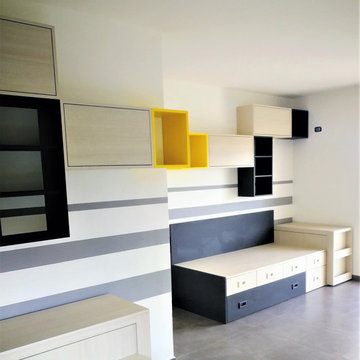
Cameretta per bambini, nello specifico per tre fratelli adolescenti.
Realizzazione di Falegnameria Creazioni Colacino, Catanzaro.
Esempio di un'ampia cameretta per bambini minimal con pareti bianche, pavimento in gres porcellanato e pavimento grigio
Esempio di un'ampia cameretta per bambini minimal con pareti bianche, pavimento in gres porcellanato e pavimento grigio
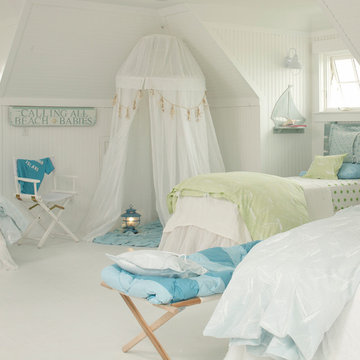
Esempio di una cameretta per bambini stile marinaro di medie dimensioni con pareti beige, pavimento in gres porcellanato e pavimento bianco
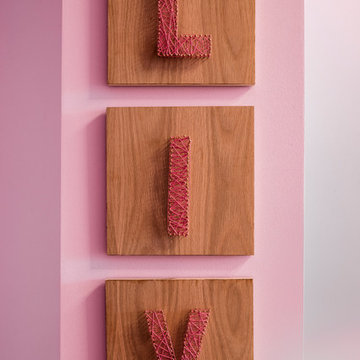
Esempio di una cameretta da bambina da 1 a 3 anni minimalista con pareti rosa, pavimento in gres porcellanato e pavimento grigio
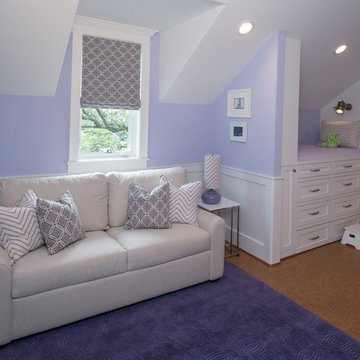
Bunk Room with Trundle Beds and Sleeper Sofa - This young family wanted a home that was bright, relaxed and clean lined which supported their desire to foster a sense of openness and enhance communication. Graceful style that would be comfortable and timeless was a primary goal.
Camerette per Bambini e Neonati con pavimento in sughero e pavimento in gres porcellanato - Foto e idee per arredare
7

